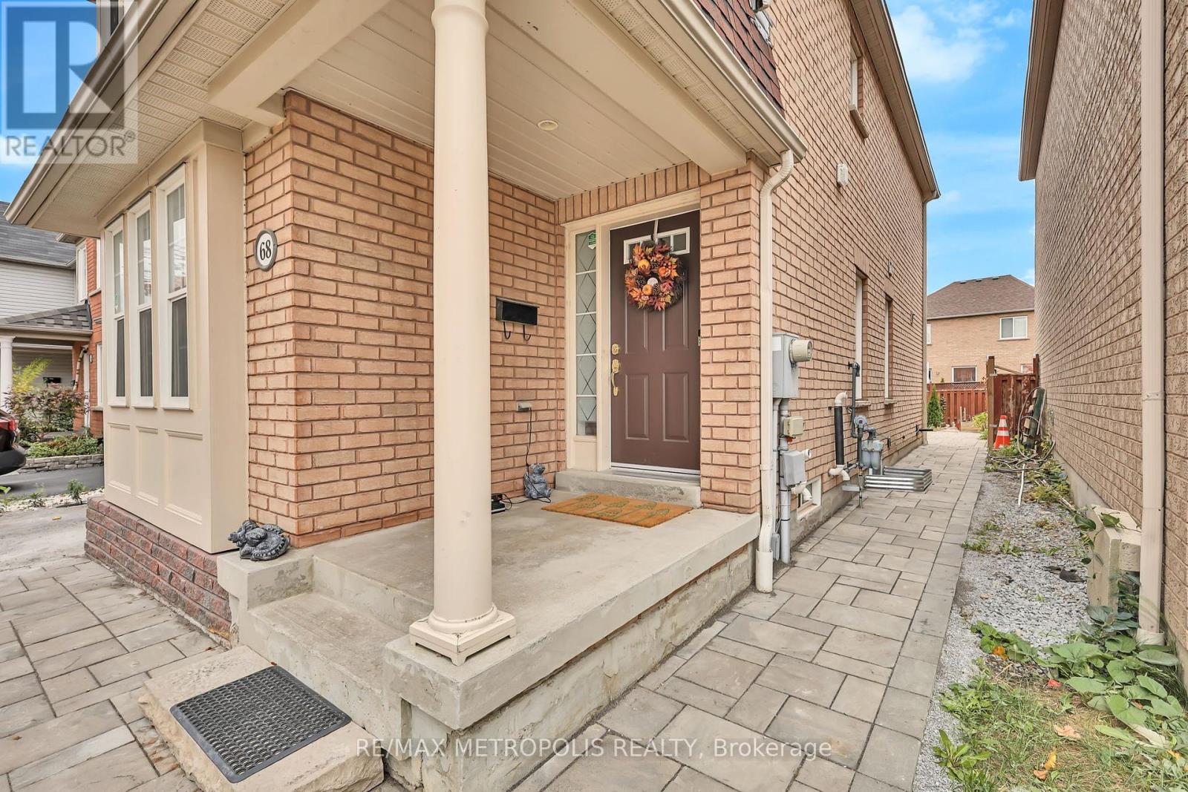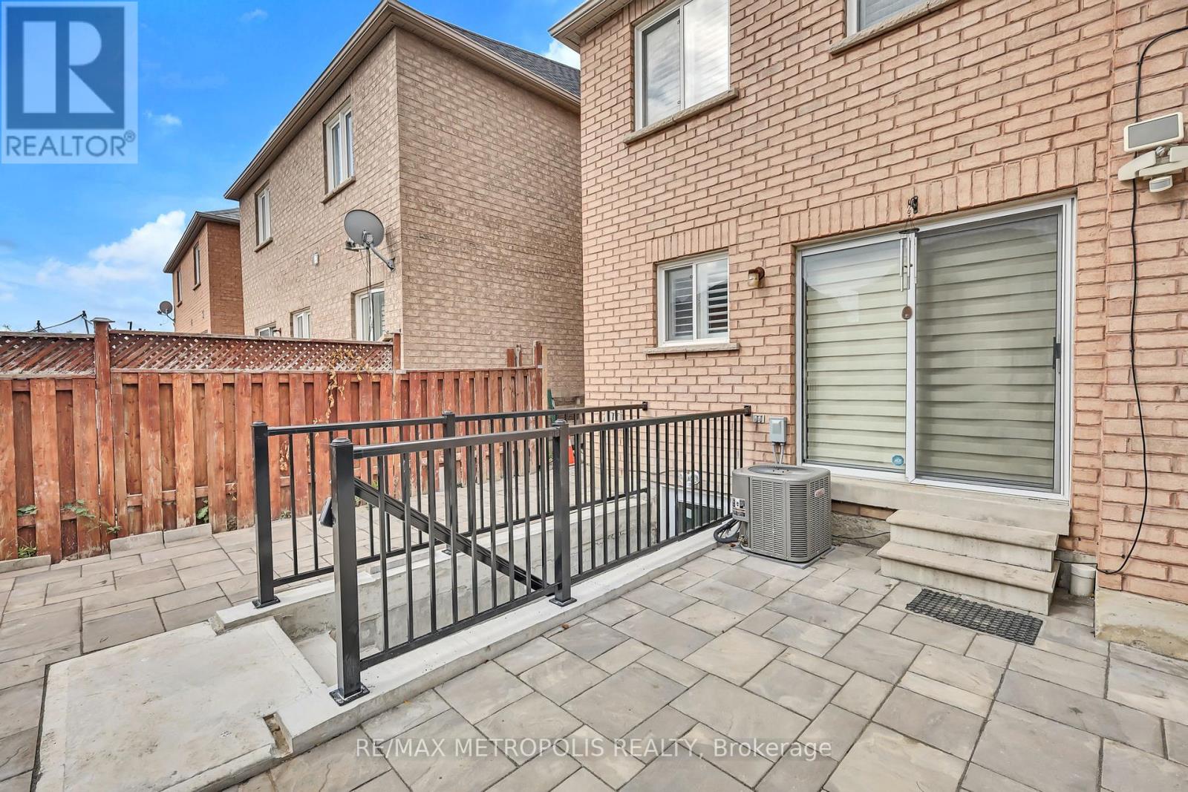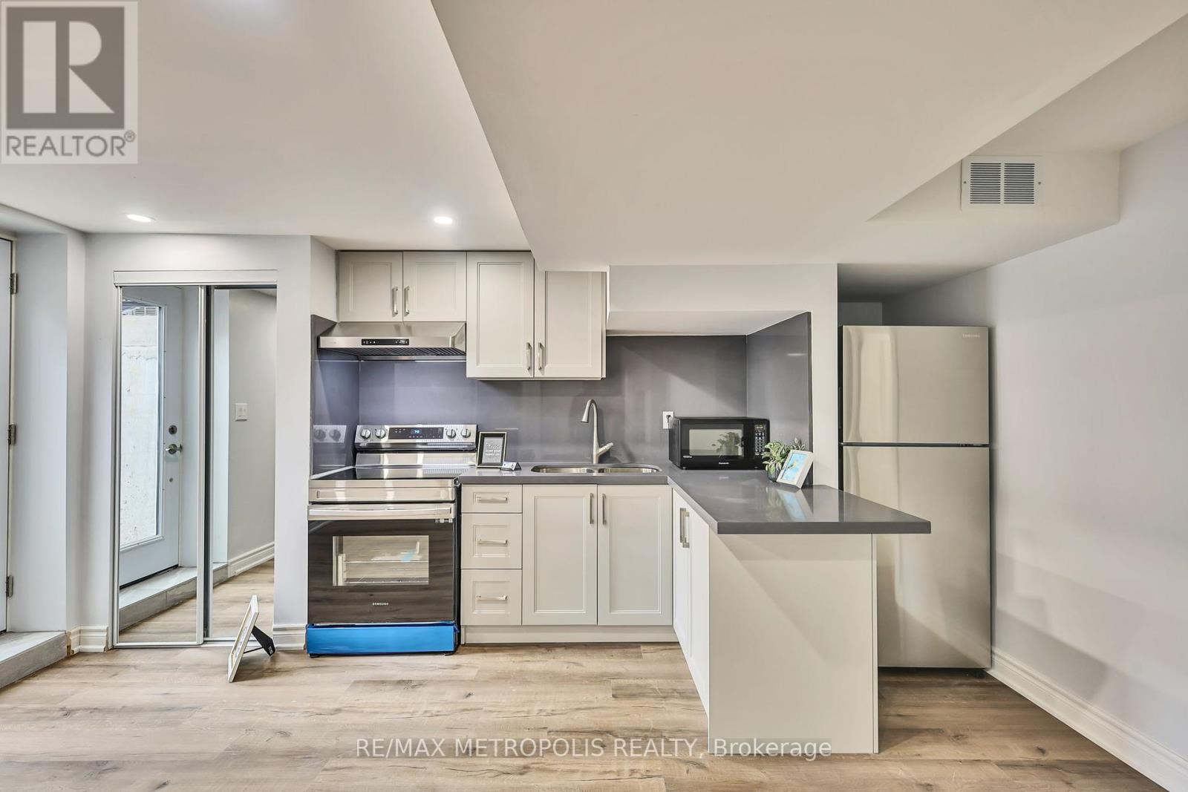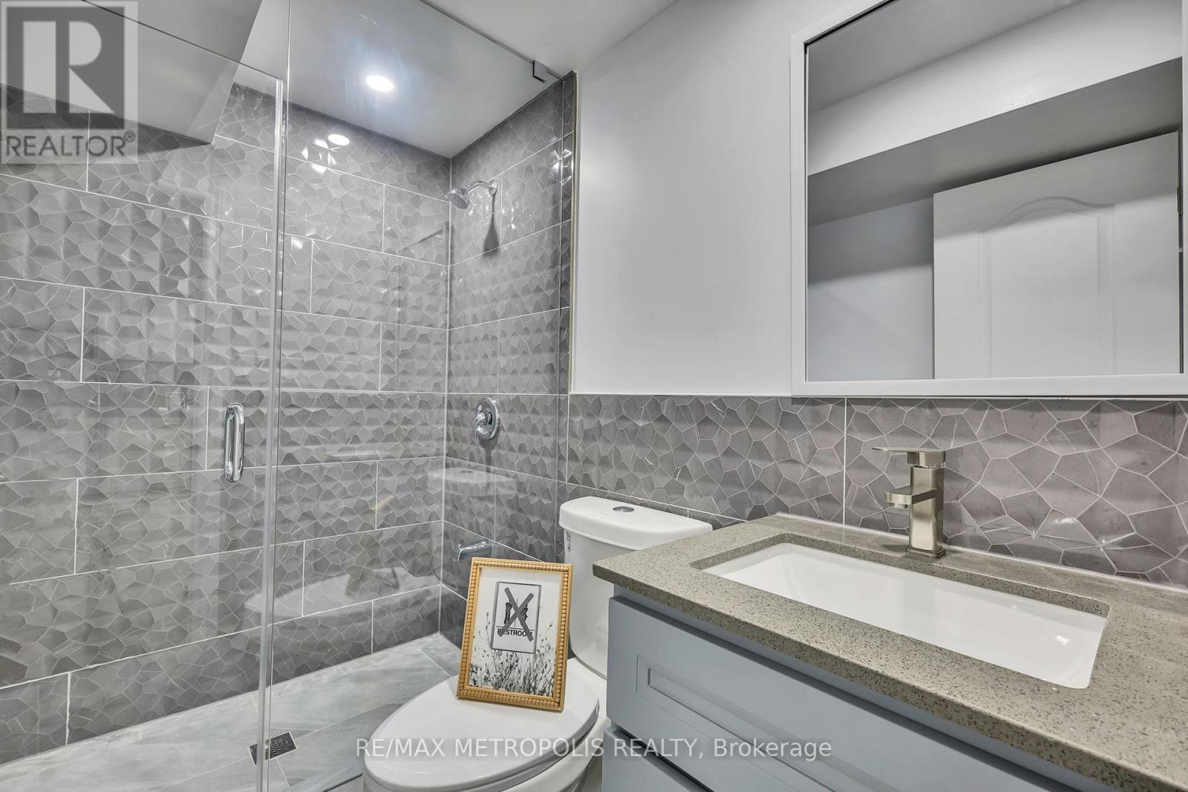Bsmt - 68 Armitage Crescent Ajax, Ontario L1T 4K9
$1,750 Monthly
NEW legal basement Apartment offers a two bedrooms, a well-equipped bathroom, comes with one Parking spot, pot lights and Ensuite laundry. Natural light fills the space, creating a warm and inviting atmosphere. The open layout seamlessly connects the living area to a functional kitchenette. Neutral tones and modern finishes enhance the overall aesthetic. The bedrooms provide comfortable retreat, while the bathroom reflect practicality and style. This space is perfect for a small family or professionals seeking a comfortable, well-designed living arrangement in a serene environment, close to good rating schools, well connected to all transit, closer to all amenities. 4 mins drive to Amazon warehouse, mins drive to Costco/ 401. New stainless steel appliances. AAA Tenant only. No Pet due to allergy, No smokers. **** EXTRAS **** Tenant to pay 30% of all Utilities. Tenant to obtain content insurance prior to occupancy. Tenant is responsible for snow removal ( side walk ) (id:24801)
Property Details
| MLS® Number | E11940104 |
| Property Type | Single Family |
| Community Name | Northwest Ajax |
| Amenities Near By | Hospital, Park, Place Of Worship, Public Transit |
| Farm Type | Other |
| Parking Space Total | 1 |
Building
| Bathroom Total | 1 |
| Bedrooms Above Ground | 2 |
| Bedrooms Total | 2 |
| Basement Features | Apartment In Basement, Separate Entrance |
| Basement Type | N/a |
| Construction Style Attachment | Detached |
| Cooling Type | Central Air Conditioning |
| Exterior Finish | Brick |
| Foundation Type | Unknown |
| Heating Fuel | Natural Gas |
| Heating Type | Forced Air |
| Stories Total | 2 |
| Size Interior | 700 - 1,100 Ft2 |
| Type | House |
| Utility Water | Municipal Water |
Parking
| Attached Garage |
Land
| Acreage | No |
| Fence Type | Fenced Yard |
| Land Amenities | Hospital, Park, Place Of Worship, Public Transit |
| Sewer | Sanitary Sewer |
| Size Depth | 90 Ft ,2 In |
| Size Frontage | 35 Ft ,1 In |
| Size Irregular | 35.1 X 90.2 Ft |
| Size Total Text | 35.1 X 90.2 Ft|under 1/2 Acre |
Rooms
| Level | Type | Length | Width | Dimensions |
|---|---|---|---|---|
| Basement | Living Room | 4.9 m | 3.3 m | 4.9 m x 3.3 m |
| Basement | Bedroom | 2.7 m | 3.2 m | 2.7 m x 3.2 m |
| Basement | Primary Bedroom | 2.8 m | 3.7 m | 2.8 m x 3.7 m |
| Basement | Bathroom | 2.1 m | 1.5 m | 2.1 m x 1.5 m |
Contact Us
Contact us for more information
Vishnu Mohan
Salesperson
(647) 999-2887
www.vishnumohan.ca/
8321 Kennedy Rd #21-22
Markham, Ontario L3R 5N4
(905) 824-0788
(905) 817-0524
www.remaxmetropolis.ca/
























