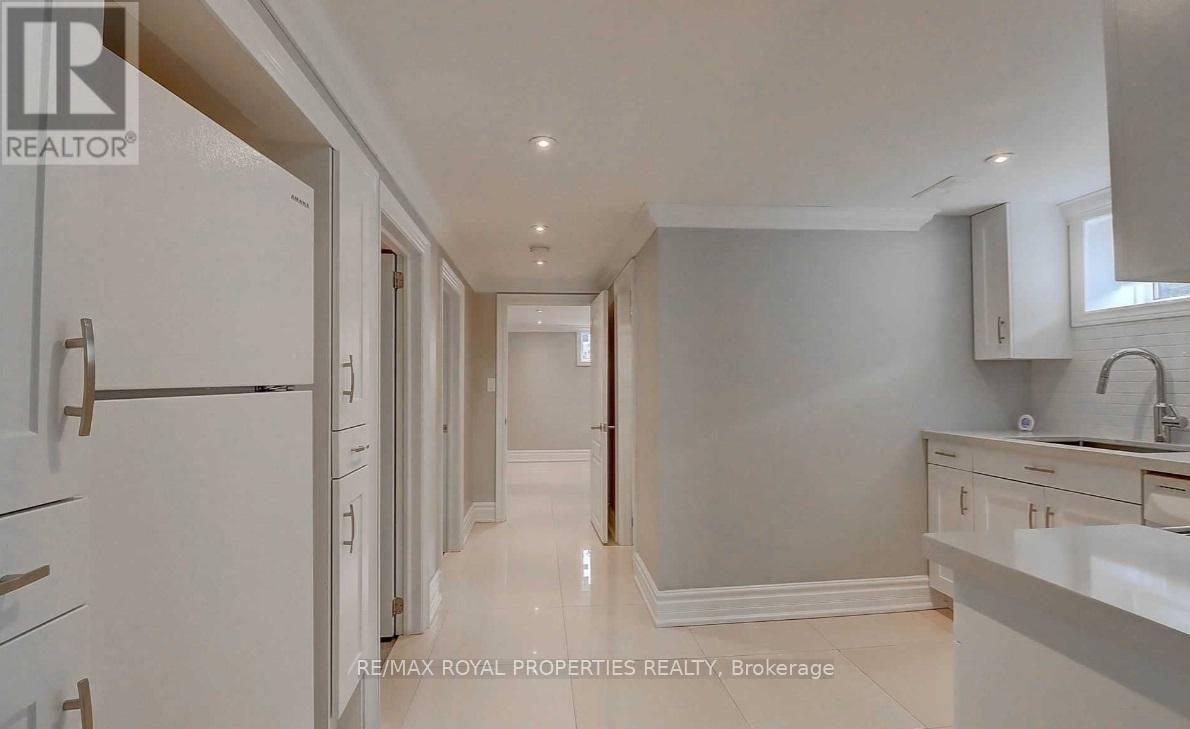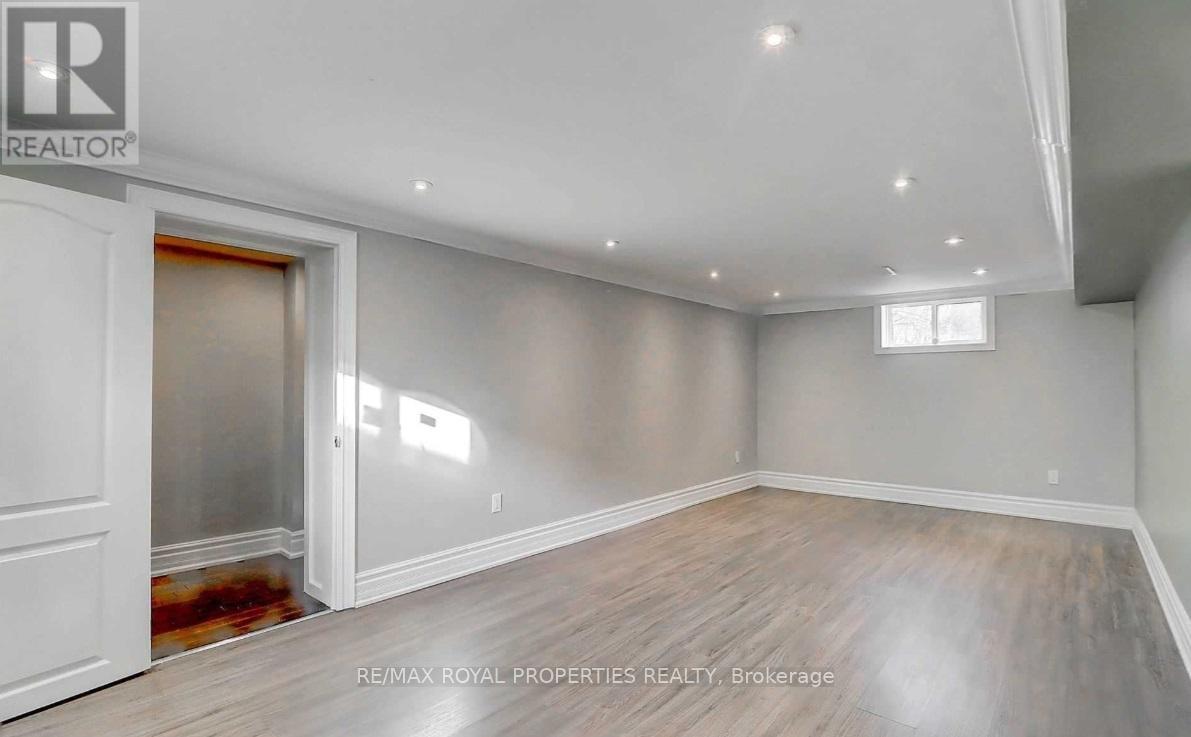Bsmt - 611 Newman Crescent Whitby, Ontario L1N 1M7
1 Bedroom
1 Bathroom
Bungalow
Central Air Conditioning
Forced Air
$1,600 Monthly
Spacious 1 Bedroom, 1 Bathroom Unit For Lease. Basement Is Bright And Comes With Living Room, Dining Room And Full Kitchen. Separate Entrance To The Unit Provides Privacy. 1 Parking Is Included. Laundry Is Shared In A Common Area, Lots Of Space To Work With. Kitchen Appliances Includes, Fridge, Dishwasher, Stove, Range Hood. Upgraded Laminate Flooring And Tiles Throughout. **EXTRAS** Kitchen Appliances Includes, Fridge, Dishwasher, Stove, Range Hood. Tenant Pays 40% Utilities. 1 Parking Included. (id:24801)
Property Details
| MLS® Number | E11945538 |
| Property Type | Single Family |
| Community Name | Downtown Whitby |
| Amenities Near By | Hospital, Park, Schools |
| Features | Carpet Free |
| Parking Space Total | 1 |
Building
| Bathroom Total | 1 |
| Bedrooms Above Ground | 1 |
| Bedrooms Total | 1 |
| Architectural Style | Bungalow |
| Basement Features | Apartment In Basement |
| Basement Type | N/a |
| Construction Style Attachment | Detached |
| Cooling Type | Central Air Conditioning |
| Exterior Finish | Brick |
| Flooring Type | Laminate, Tile |
| Foundation Type | Unknown |
| Heating Fuel | Natural Gas |
| Heating Type | Forced Air |
| Stories Total | 1 |
| Type | House |
| Utility Water | Municipal Water |
Land
| Acreage | No |
| Fence Type | Fenced Yard |
| Land Amenities | Hospital, Park, Schools |
| Sewer | Sanitary Sewer |
Rooms
| Level | Type | Length | Width | Dimensions |
|---|---|---|---|---|
| Lower Level | Kitchen | 2.49 m | 10.5 m | 2.49 m x 10.5 m |
| Lower Level | Bedroom | 5.69 m | 3.39 m | 5.69 m x 3.39 m |
| Lower Level | Living Room | 6.8 m | 3.2 m | 6.8 m x 3.2 m |
| Lower Level | Dining Room | 6.8 m | 3.2 m | 6.8 m x 3.2 m |
| Lower Level | Laundry Room | 3.59 m | 2.2 m | 3.59 m x 2.2 m |
Contact Us
Contact us for more information
San Nallainathan
Broker
RE/MAX Royal Properties Realty
(905) 554-0101
(416) 321-0150













