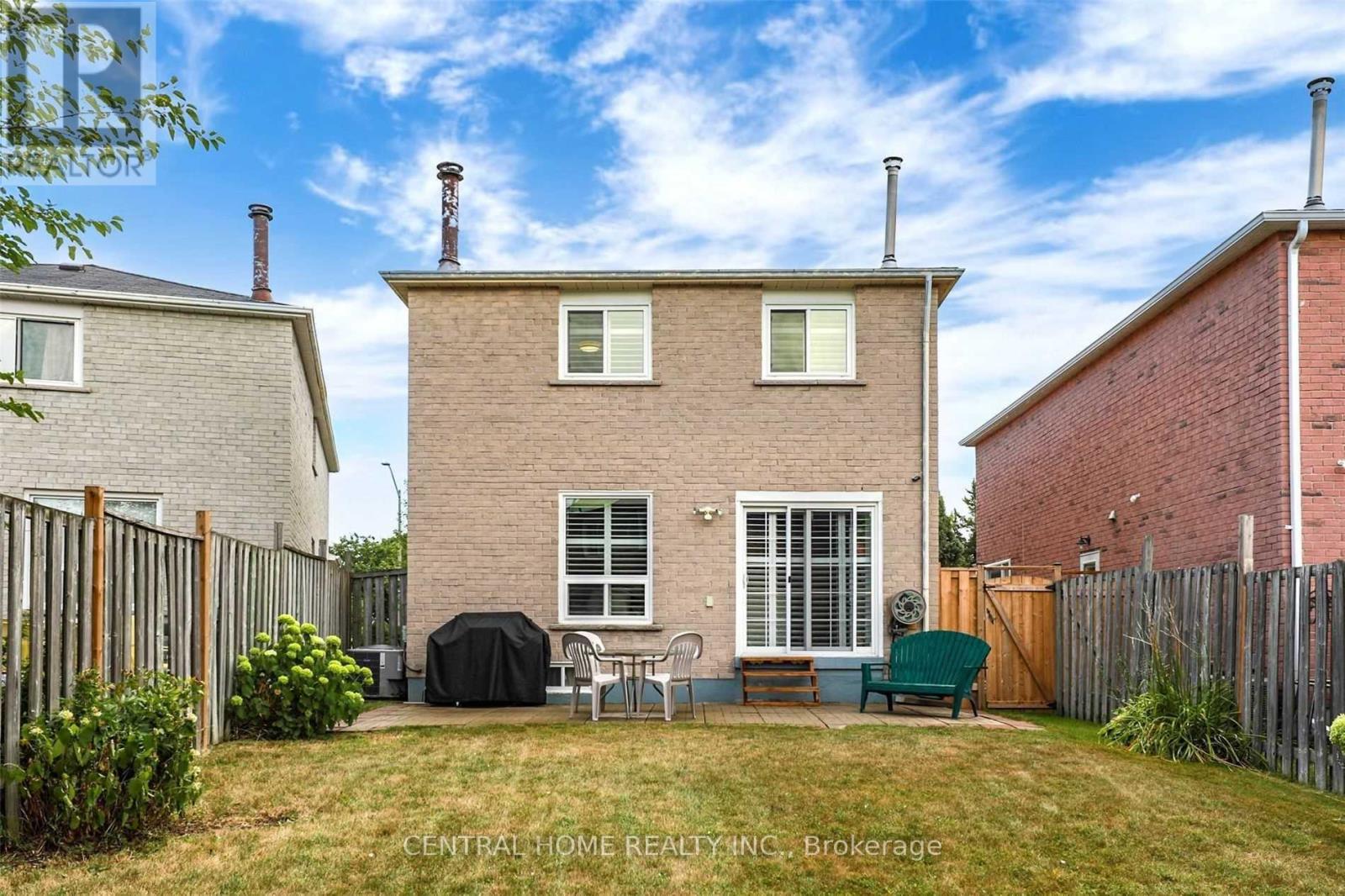Bsmt - 6 Harness Circle Markham, Ontario L3S 1X8
2 Bedroom
1 Bathroom
Central Air Conditioning
Forced Air
$1,600 Monthly
Cozy Family Home Located In The Popular Milliken Mills East Neighborhood. The Finished Basement Showcases A Separate Entrance, 2 Bedrooms, A Full Bathroom, And A 2nd Kitchen, Individual Washer & Dryer. Convenient Location: Mins To o Hwy 407 And Transit. Close To Schools, Parks, Armadale Community Centre, Pacific Mall, Shops. ** This is a linked property.** **** EXTRAS **** Bsmt Stove, Bsmt Fridge, Bsmt S/S Hood Fan, Tenants Pay 35% Of All Utilities. (Photos Are From Previous Listing, No Furniture Included.) No Pets Preferred. (id:24801)
Property Details
| MLS® Number | N11907348 |
| Property Type | Single Family |
| Community Name | Milliken Mills East |
| Parking Space Total | 1 |
Building
| Bathroom Total | 1 |
| Bedrooms Above Ground | 2 |
| Bedrooms Total | 2 |
| Basement Development | Finished |
| Basement Features | Separate Entrance |
| Basement Type | N/a (finished) |
| Construction Style Attachment | Detached |
| Cooling Type | Central Air Conditioning |
| Exterior Finish | Brick |
| Flooring Type | Hardwood, Laminate, Tile |
| Foundation Type | Unknown |
| Heating Fuel | Natural Gas |
| Heating Type | Forced Air |
| Stories Total | 2 |
| Type | House |
| Utility Water | Municipal Water |
Parking
| Attached Garage | |
| Garage |
Land
| Acreage | No |
| Sewer | Sanitary Sewer |
| Size Depth | 130 Ft ,1 In |
| Size Frontage | 44 Ft ,6 In |
| Size Irregular | 44.56 X 130.14 Ft |
| Size Total Text | 44.56 X 130.14 Ft |
Rooms
| Level | Type | Length | Width | Dimensions |
|---|---|---|---|---|
| Basement | Living Room | Measurements not available | ||
| Basement | Bedroom | Measurements not available | ||
| Basement | Bedroom 2 | Measurements not available | ||
| Basement | Kitchen | Measurements not available |
Contact Us
Contact us for more information
Linda Lin
Salesperson
Central Home Realty Inc.
30 Fulton Way Unit 8 Ste 100
Richmond Hill, Ontario L4B 1E6
30 Fulton Way Unit 8 Ste 100
Richmond Hill, Ontario L4B 1E6
(416) 500-5888
(416) 238-4386










