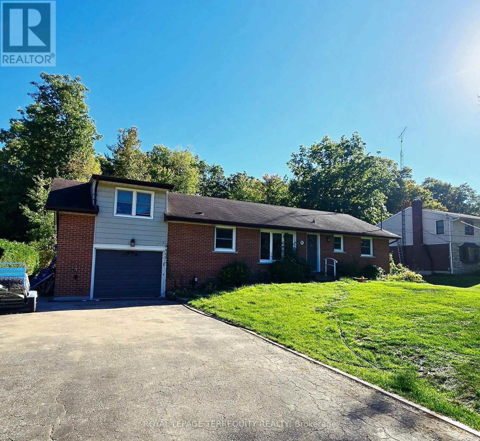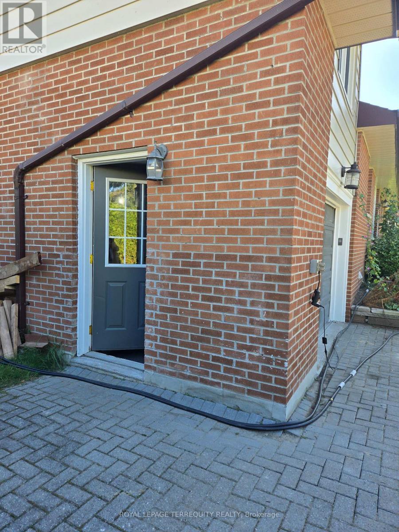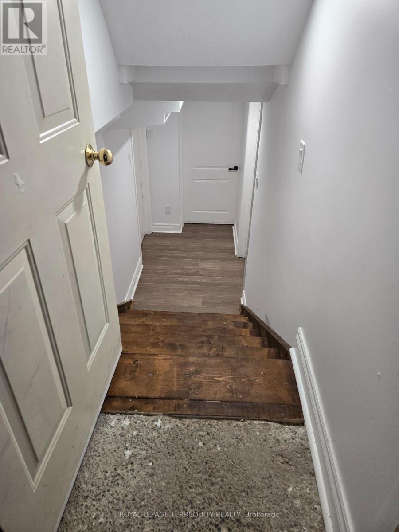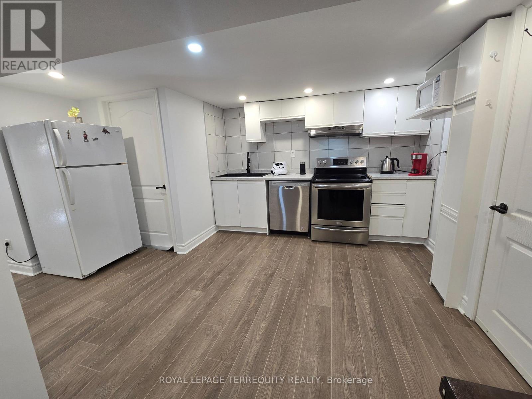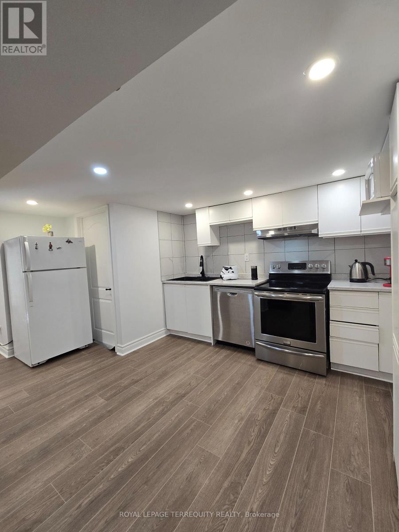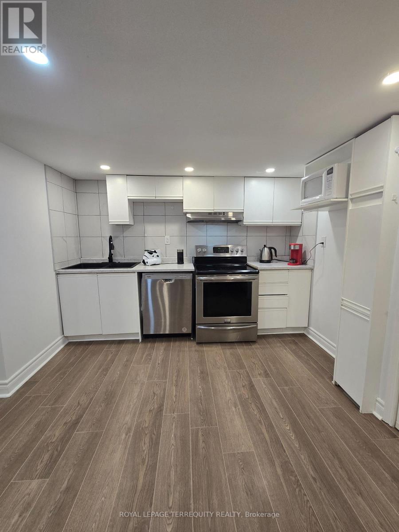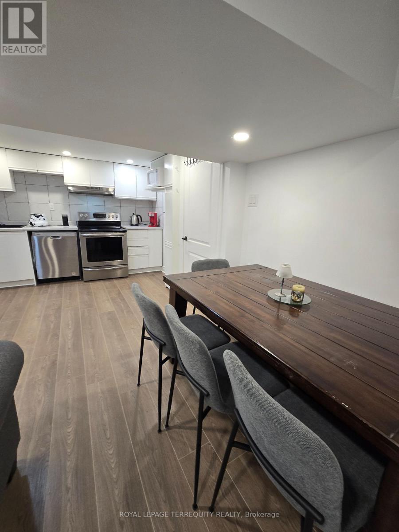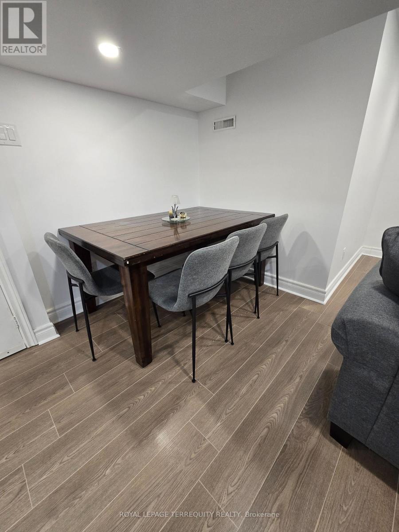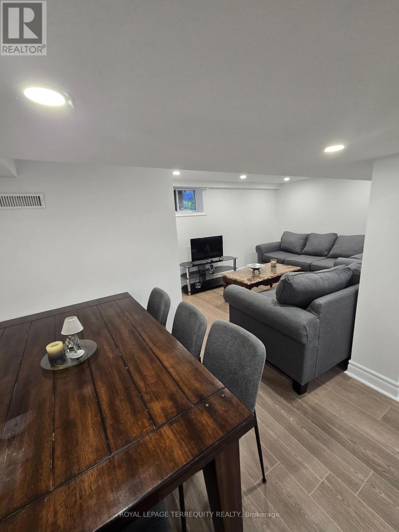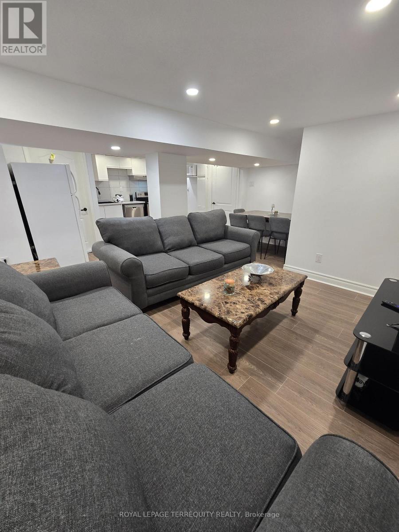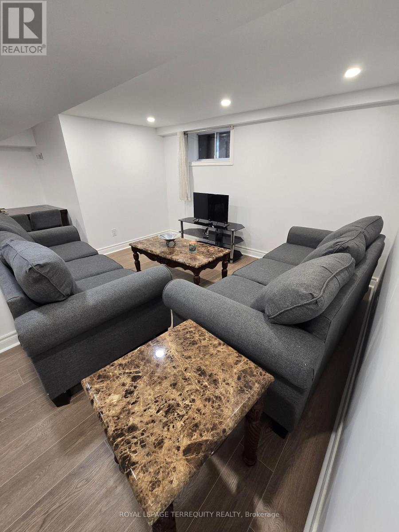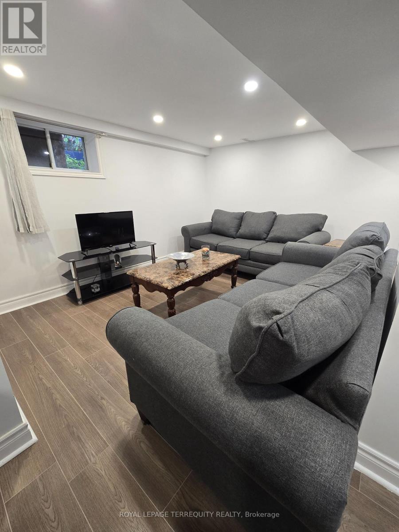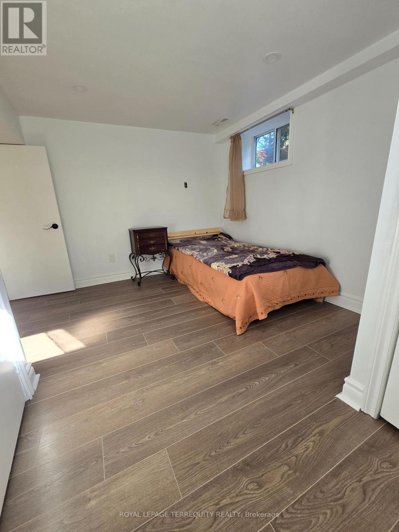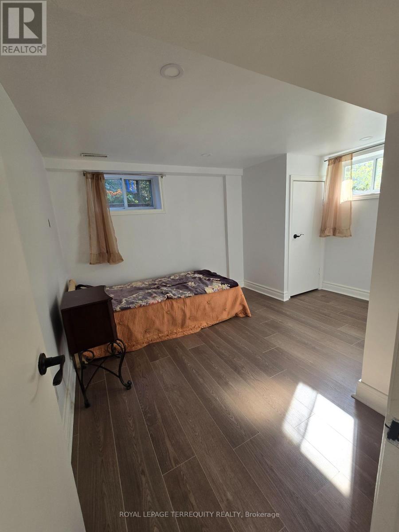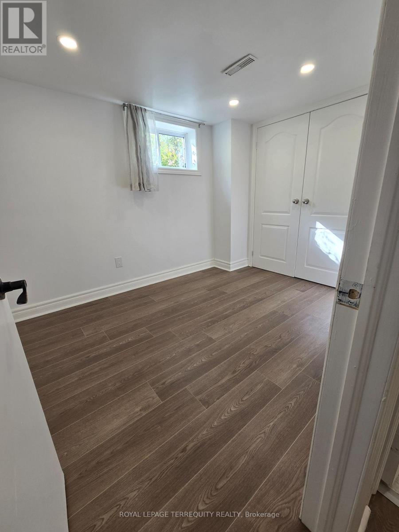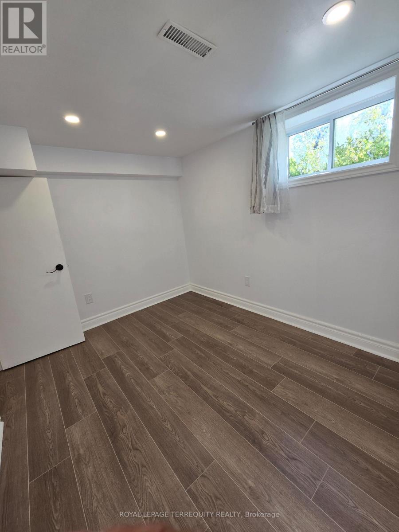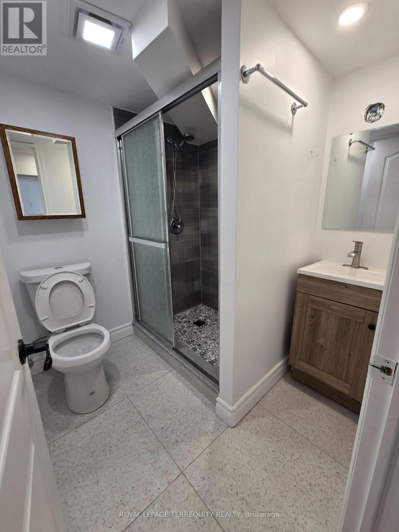Bsmt - 55 Queens Court East Gwillimbury, Ontario L9N 0E8
$1,650 Monthly
Welcome to your new home in a beautifully maintained, eco-friendly property backing onto a serene forest in picturesque Holland Landing. This bright and cozy furnished 2-bedroom basement suite features stylish laminate flooring and pot lights throughout, and a private separate entrance for your comfort and privacy. All utilities are included! Tenant may use the backyard. Easy access to the Holland Landing Prairie Provincial Nature Reserve for relaxing walks or outdoor adventures. Conveniently located just minutes from major highways, this home provides a perfect balance of tranquility and accessibility. Nearby amenities include Highway 404, the local marina, Nokida Trail, Walmart, Superstore, Costco, LA Fitness, and the Holland Landing Library. Experience the best of nature and modern living - book your private viewing today and discover the perfect place to call home. (id:24801)
Property Details
| MLS® Number | N12483171 |
| Property Type | Single Family |
| Community Name | Holland Landing |
| Amenities Near By | Marina |
| Community Features | Community Centre |
| Features | Level Lot, Wooded Area, Conservation/green Belt |
| Parking Space Total | 2 |
| Structure | Shed |
Building
| Bathroom Total | 1 |
| Bedrooms Above Ground | 2 |
| Bedrooms Total | 2 |
| Appliances | Dishwasher, Dryer, Furniture, Microwave, Hood Fan, Stove, Washer, Refrigerator |
| Architectural Style | Raised Bungalow |
| Basement Development | Finished |
| Basement Features | Separate Entrance |
| Basement Type | N/a (finished), N/a |
| Construction Style Attachment | Detached |
| Cooling Type | Central Air Conditioning |
| Exterior Finish | Brick |
| Flooring Type | Laminate |
| Foundation Type | Block |
| Heating Fuel | Geo Thermal |
| Heating Type | Forced Air |
| Stories Total | 1 |
| Size Interior | 0 - 699 Ft2 |
| Type | House |
Parking
| No Garage |
Land
| Acreage | No |
| Land Amenities | Marina |
| Sewer | Septic System |
| Surface Water | River/stream |
Rooms
| Level | Type | Length | Width | Dimensions |
|---|---|---|---|---|
| Basement | Living Room | 3.65 m | 3.05 m | 3.65 m x 3.05 m |
| Basement | Dining Room | 1.93 m | 1.57 m | 1.93 m x 1.57 m |
| Basement | Kitchen | 3.05 m | 1.83 m | 3.05 m x 1.83 m |
| Basement | Primary Bedroom | 3.05 m | 2.75 m | 3.05 m x 2.75 m |
| Basement | Bedroom 2 | 3.05 m | 2.43 m | 3.05 m x 2.43 m |
| Basement | Cold Room | 1.82 m | 1.2 m | 1.82 m x 1.2 m |
Contact Us
Contact us for more information
Farhad Naserifar
Broker
8165 Yonge St
Thornhill, Ontario L3T 2C6
(905) 707-8001
(905) 707-8004
www.terrequity.com/
Farhad Ayatollahi
Broker
8165 Yonge St
Thornhill, Ontario L3T 2C6
(905) 707-8001
(905) 707-8004
www.terrequity.com/


