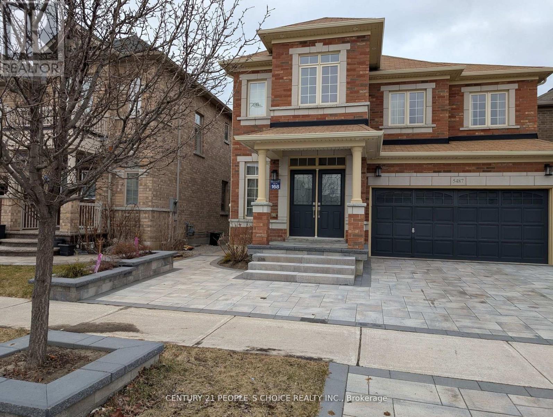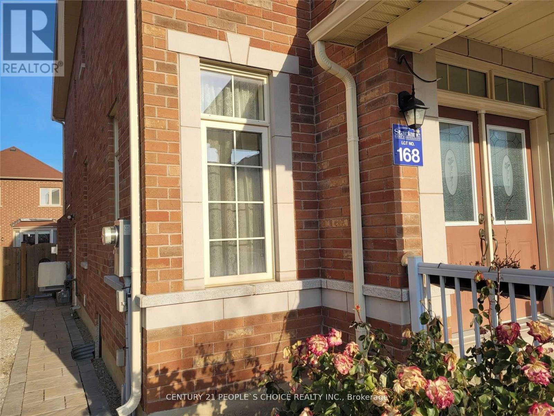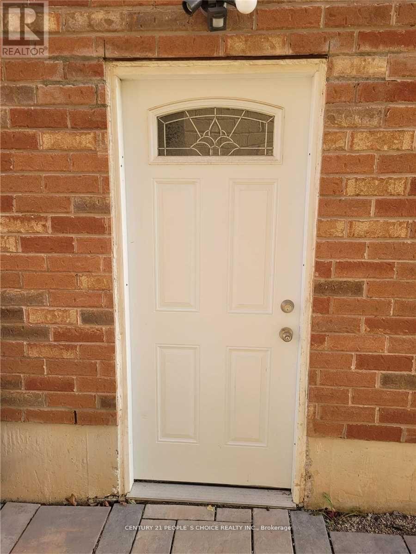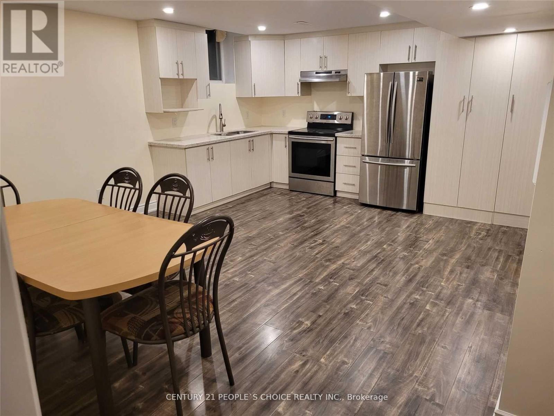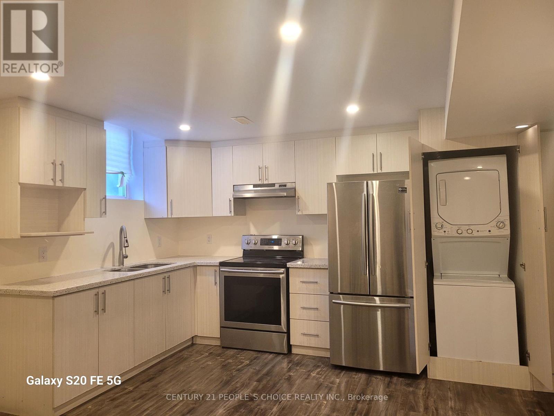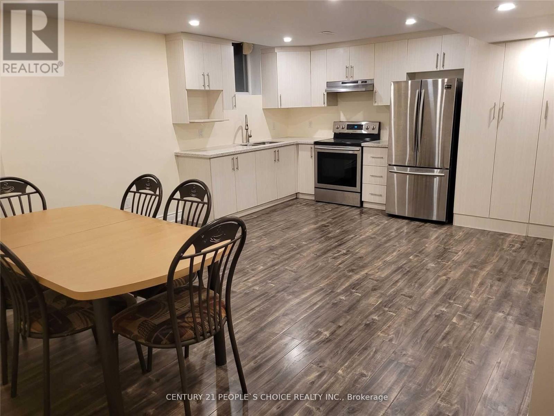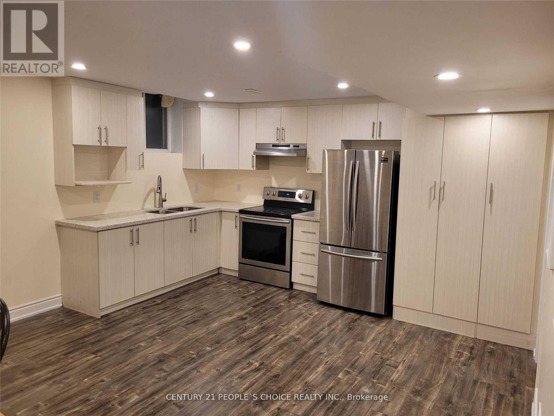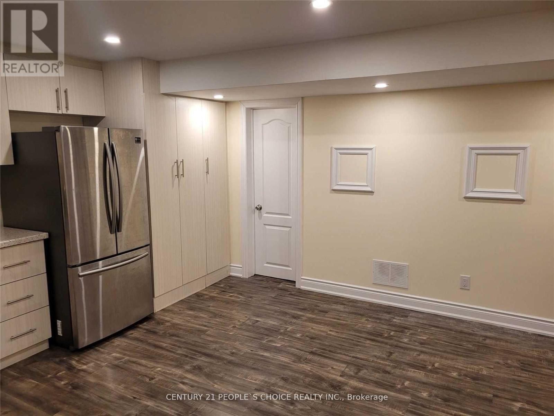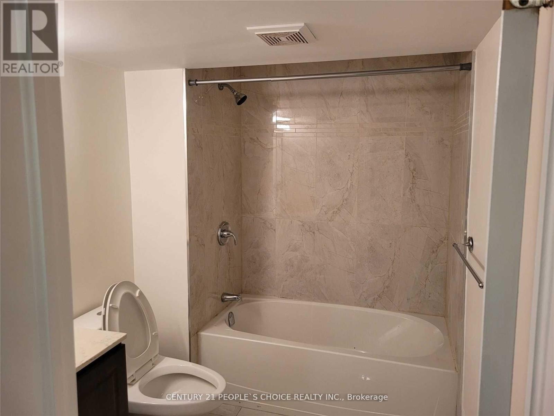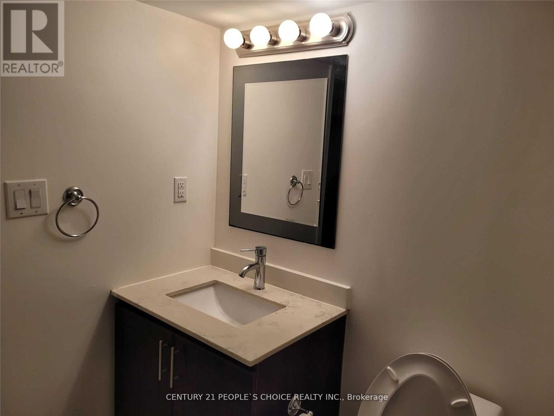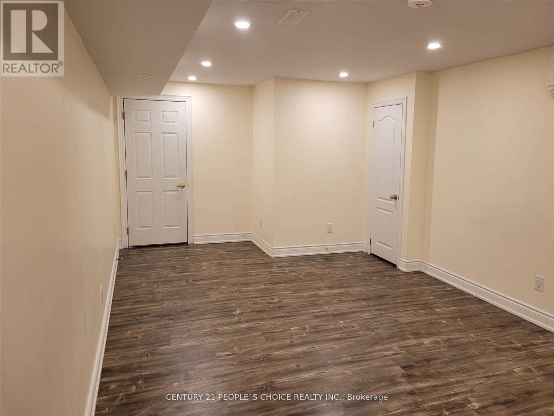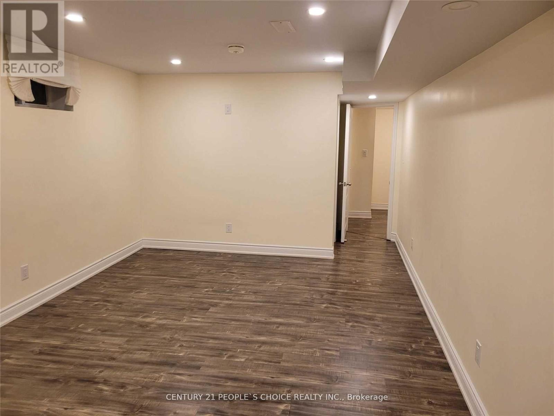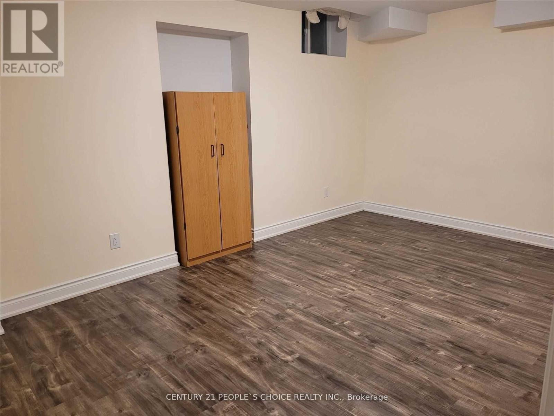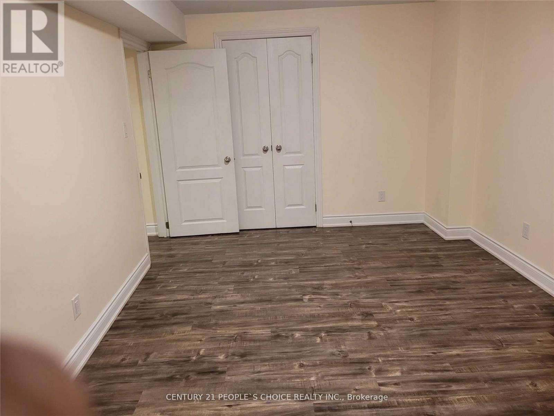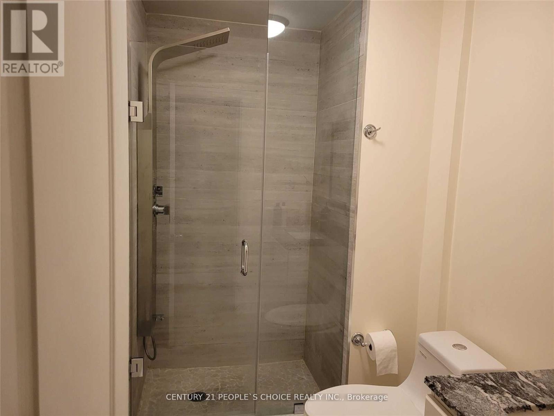Bsmt - 5487 Oscar Peterson Boulevard Mississauga, Ontario L5M 0W2
2 Bedroom
2 Bathroom
2,500 - 3,000 ft2
Central Air Conditioning
Forced Air
$2,100 Monthly
2 Bedroom Very Spacious Legal Basement Apt In Churchill Meadows, Two Full Bathrooms, Separate Entrance. Separate Ensuite Laundry. Open Concept Living Rm With Kitchen. Laminate Floor Throughout. High End Finishes, Pot Lights. Walking Distance To Transit, Express Buses, Schools And Parks. Close To Libraries, Rec Centers, Shopping Plazas & Erin Mills Town Center. Tenant Pays 30% Utilities (id:24801)
Property Details
| MLS® Number | W12402323 |
| Property Type | Single Family |
| Community Name | Churchill Meadows |
| Parking Space Total | 1 |
Building
| Bathroom Total | 2 |
| Bedrooms Above Ground | 2 |
| Bedrooms Total | 2 |
| Basement Features | Apartment In Basement |
| Basement Type | N/a |
| Construction Style Attachment | Detached |
| Cooling Type | Central Air Conditioning |
| Exterior Finish | Brick |
| Flooring Type | Laminate |
| Heating Fuel | Natural Gas |
| Heating Type | Forced Air |
| Stories Total | 2 |
| Size Interior | 2,500 - 3,000 Ft2 |
| Type | House |
| Utility Water | Municipal Water |
Parking
| Attached Garage | |
| Garage |
Land
| Acreage | No |
| Sewer | Sanitary Sewer |
Rooms
| Level | Type | Length | Width | Dimensions |
|---|---|---|---|---|
| Basement | Living Room | 5.77 m | 4.22 m | 5.77 m x 4.22 m |
| Basement | Bedroom | 5.56 m | 3.48 m | 5.56 m x 3.48 m |
| Basement | Bedroom 2 | 4.75 m | 3.05 m | 4.75 m x 3.05 m |
| Basement | Kitchen | 5.77 m | 4.22 m | 5.77 m x 4.22 m |
Contact Us
Contact us for more information
Tej Sahni
Salesperson
Century 21 People's Choice Realty Inc.
1780 Albion Road Unit 2 & 3
Toronto, Ontario M9V 1C1
1780 Albion Road Unit 2 & 3
Toronto, Ontario M9V 1C1
(416) 742-8000
(416) 742-8001



