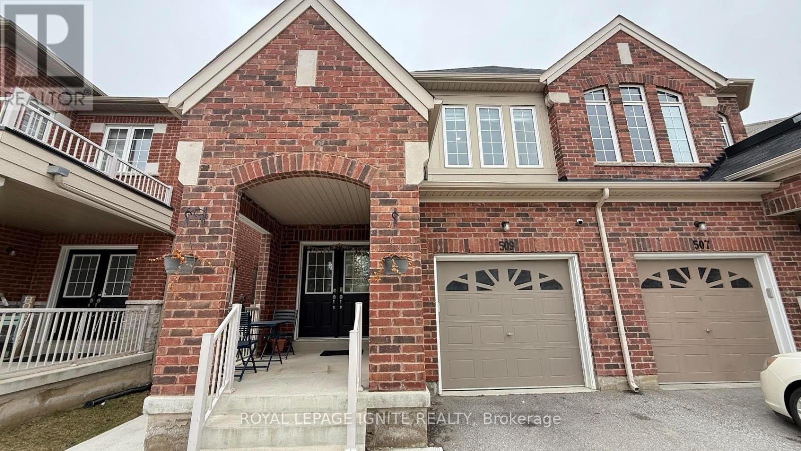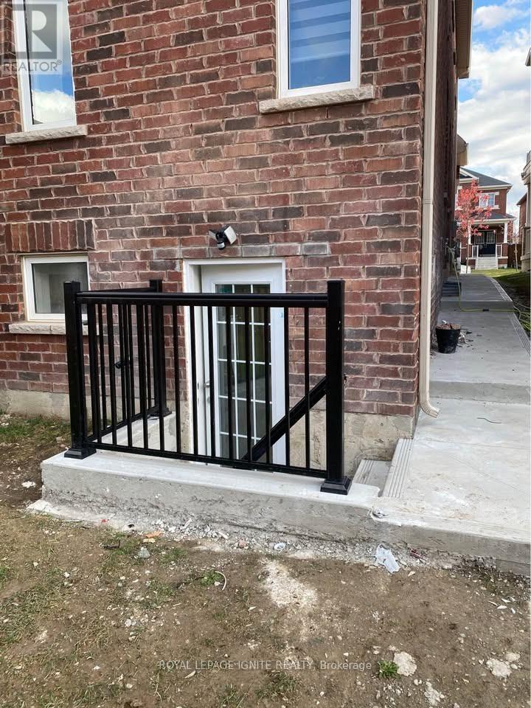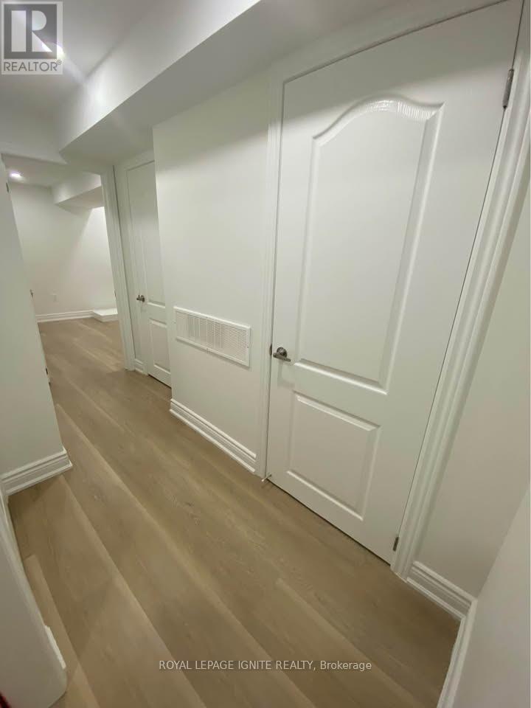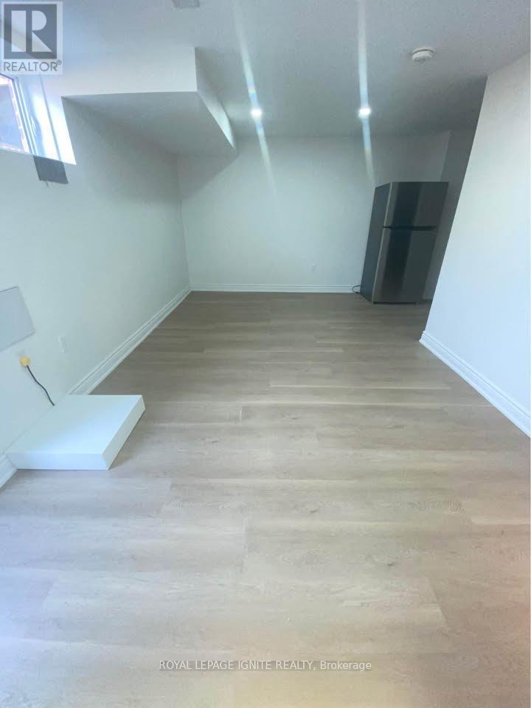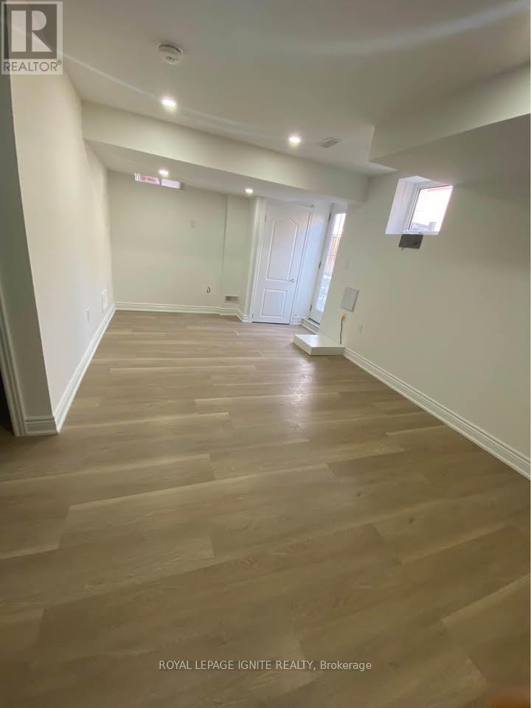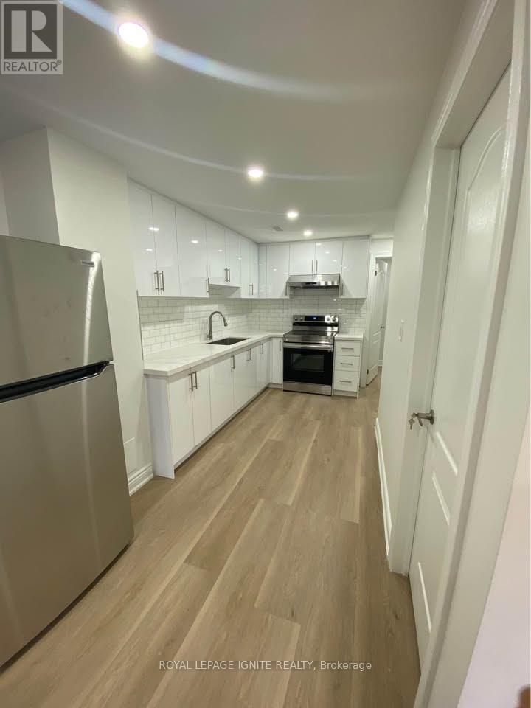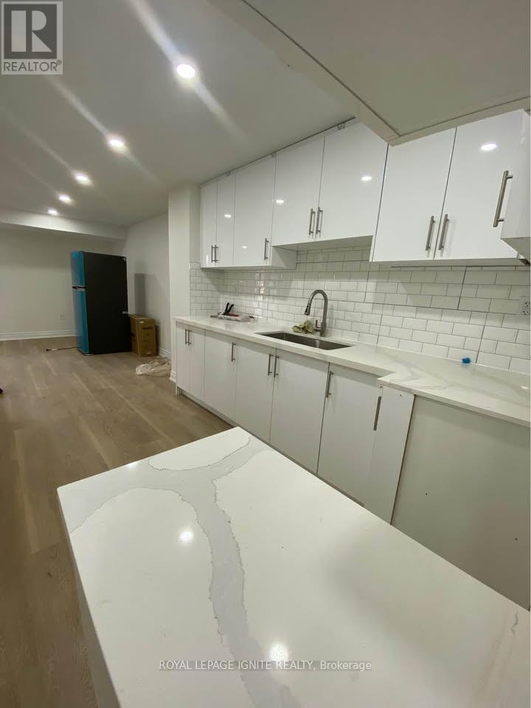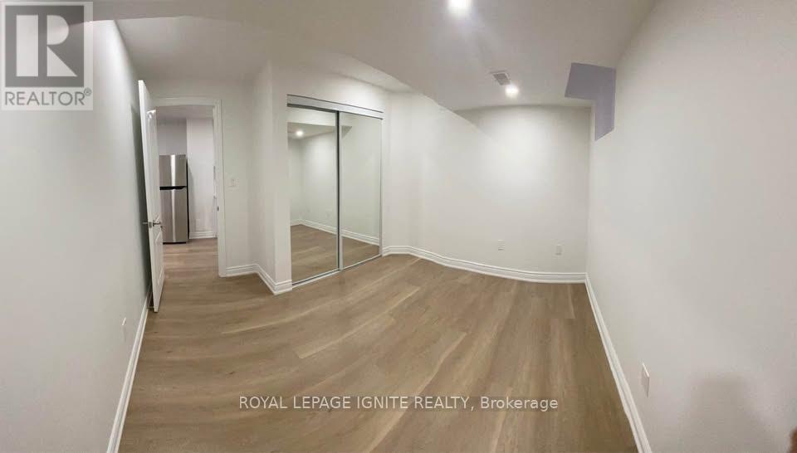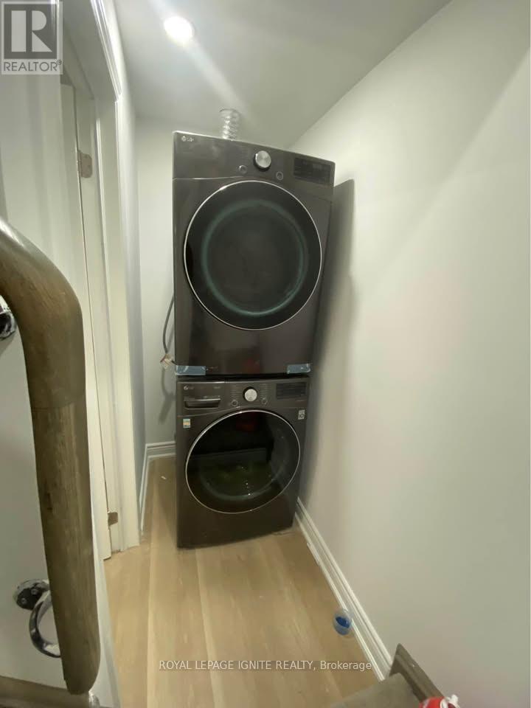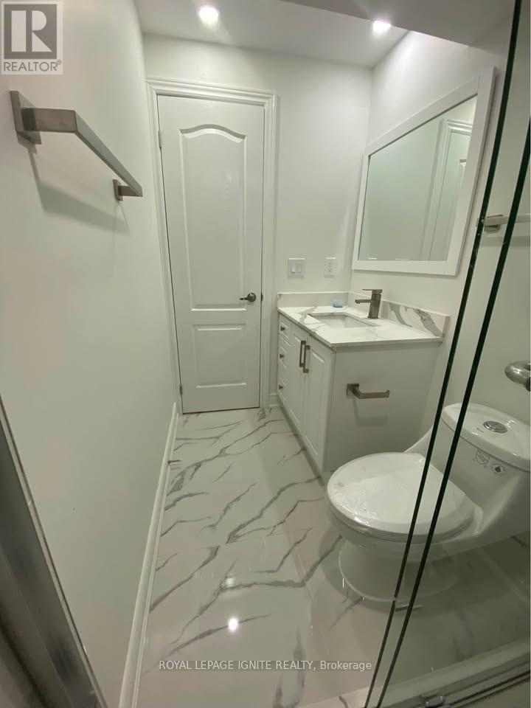Bsmt - 509 Downes Jackson Heights Milton, Ontario L9T 8W2
$1,595 Monthly
A bright and spacious 2-bedroom, 1-washroom basement apartment with a separate entrance is available for rent in a prime Milton location (Tremaine Rd & Dymott Ave).This unit features large windows that bring plenty of natural sunlight, a huge living area overlooking a beautiful ravine backyard, and one car parking space. Ideally located close to parks and a nearby plaza, with Milton Hospital, top-rated schools ,the library, 10 Minutes to Milton GO Station, and outlet shopping just a short driveaway, this home offers the perfect blend of comfort, style, and convenience. Utilities are extra, with 30% shared. A must-see!! (id:24801)
Property Details
| MLS® Number | W12523990 |
| Property Type | Single Family |
| Community Name | 1033 - HA Harrison |
| Amenities Near By | Hospital, Public Transit, Schools |
| Community Features | Community Centre |
| Features | In Suite Laundry |
| Parking Space Total | 1 |
| Structure | Porch |
Building
| Bathroom Total | 1 |
| Bedrooms Above Ground | 2 |
| Bedrooms Total | 2 |
| Appliances | Dryer, Stove, Washer, Refrigerator |
| Basement Development | Finished |
| Basement Features | Separate Entrance |
| Basement Type | N/a, N/a (finished) |
| Construction Style Attachment | Semi-detached |
| Cooling Type | Central Air Conditioning |
| Exterior Finish | Brick, Concrete |
| Flooring Type | Laminate |
| Foundation Type | Concrete |
| Heating Fuel | Natural Gas |
| Heating Type | Forced Air |
| Stories Total | 2 |
| Size Interior | 0 - 699 Ft2 |
| Type | House |
| Utility Water | Municipal Water |
Parking
| No Garage |
Land
| Acreage | No |
| Fence Type | Fenced Yard |
| Land Amenities | Hospital, Public Transit, Schools |
| Landscape Features | Landscaped |
| Sewer | Sanitary Sewer |
| Size Depth | 98 Ft ,4 In |
| Size Frontage | 24 Ft ,10 In |
| Size Irregular | 24.9 X 98.4 Ft |
| Size Total Text | 24.9 X 98.4 Ft |
Rooms
| Level | Type | Length | Width | Dimensions |
|---|---|---|---|---|
| Basement | Living Room | 5.76 m | 3.23 m | 5.76 m x 3.23 m |
| Basement | Kitchen | 4.29 m | 1.77 m | 4.29 m x 1.77 m |
| Basement | Primary Bedroom | 3.81 m | 3.53 m | 3.81 m x 3.53 m |
| Basement | Bedroom 2 | 2.2 m | 1.86 m | 2.2 m x 1.86 m |
Contact Us
Contact us for more information
Jitendhar Reddy Garlapati
Salesperson
2980 Drew Rd #219a
Mississauga, Ontario L4T 0A7
(416) 282-3333


