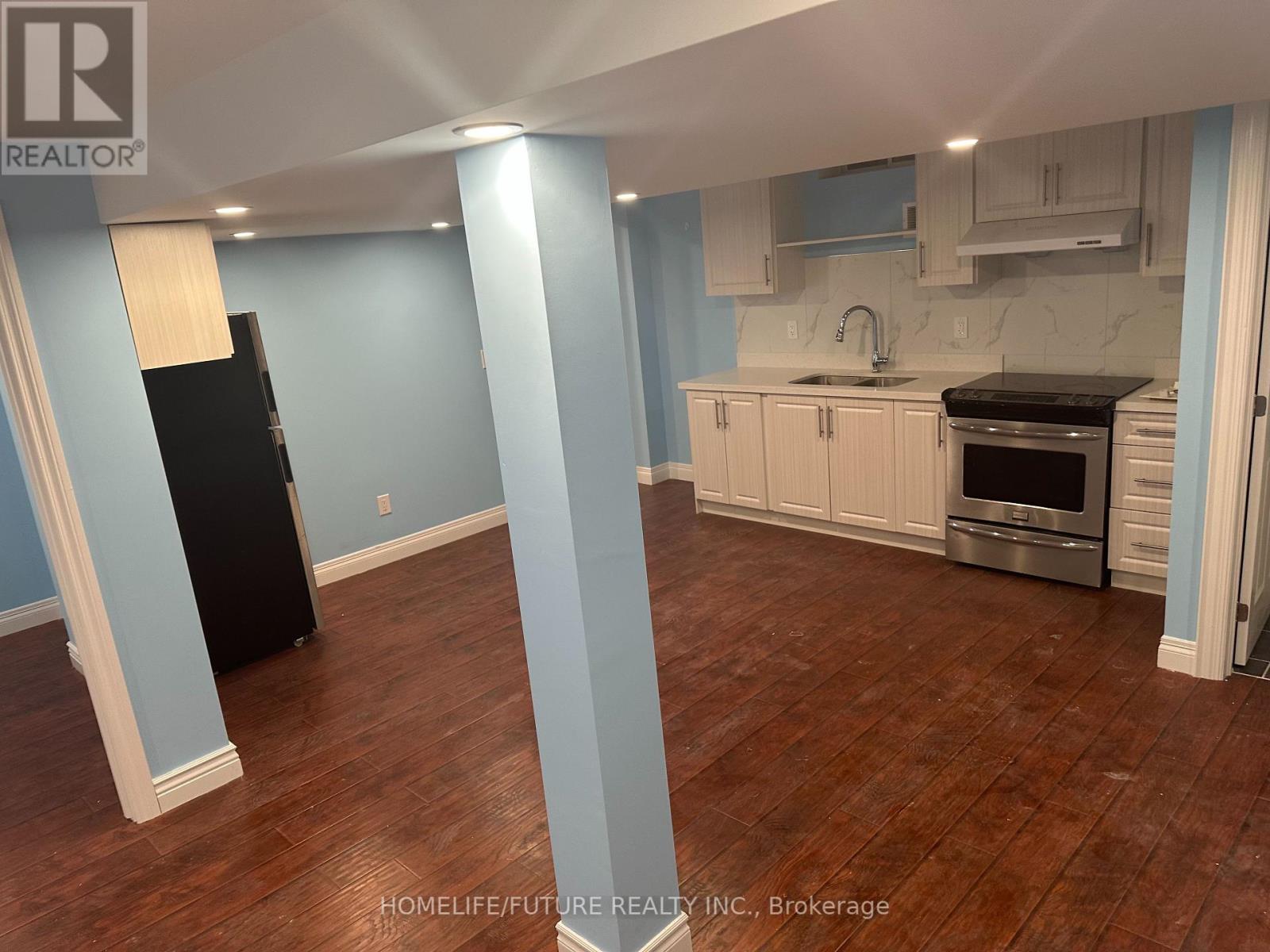Bsmt - 50 Gabrielle Crescent Whitby, Ontario L1R 3M5
2 Bedroom
1 Bathroom
Central Air Conditioning
Forced Air
$2,100 Monthly
Stunning upgraded 2BR Legal Bsmt With Separate Entrance In The PREMIUM ROLLING ACRES COMMUNITY In Whitby. Large Well-Lit Rooms, MODERN DESIGN, Extended Windows And Closets. Stove, Fridge, Own Washer, Dryer. Just A Few Minutes Walk To No-frills And Durham Transit. Metro, Walmart, Home Depot, Canadian Tire, La Fitness, Top Rated School In The Neighbourhood. Minutes Drive To 401, 407, And Go Station. **** EXTRAS **** Tenants Pay 30% Utilities. (id:24801)
Property Details
| MLS® Number | E11940734 |
| Property Type | Single Family |
| Community Name | Rolling Acres |
| Parking Space Total | 1 |
Building
| Bathroom Total | 1 |
| Bedrooms Above Ground | 2 |
| Bedrooms Total | 2 |
| Appliances | Dryer, Refrigerator, Stove, Washer |
| Basement Features | Apartment In Basement, Separate Entrance |
| Basement Type | N/a |
| Construction Style Attachment | Detached |
| Cooling Type | Central Air Conditioning |
| Exterior Finish | Brick |
| Flooring Type | Laminate |
| Foundation Type | Concrete |
| Heating Fuel | Natural Gas |
| Heating Type | Forced Air |
| Stories Total | 2 |
| Type | House |
| Utility Water | Municipal Water |
Parking
| Attached Garage |
Land
| Acreage | No |
| Sewer | Sanitary Sewer |
Rooms
| Level | Type | Length | Width | Dimensions |
|---|---|---|---|---|
| Lower Level | Kitchen | 4.94 m | 4.34 m | 4.94 m x 4.34 m |
| Lower Level | Dining Room | Measurements not available | ||
| Lower Level | Bedroom | 4.85 m | 3.57 m | 4.85 m x 3.57 m |
| Lower Level | Bedroom | 4.25 m | 3.67 m | 4.25 m x 3.67 m |
| Lower Level | Laundry Room | Measurements not available |
Utilities
| Sewer | Available |
Contact Us
Contact us for more information
Vijay Thangarajah
Salesperson
Homelife/future Realty Inc.
7 Eastvale Drive Unit 205
Markham, Ontario L3S 4N8
7 Eastvale Drive Unit 205
Markham, Ontario L3S 4N8
(905) 201-9977
(905) 201-9229


















