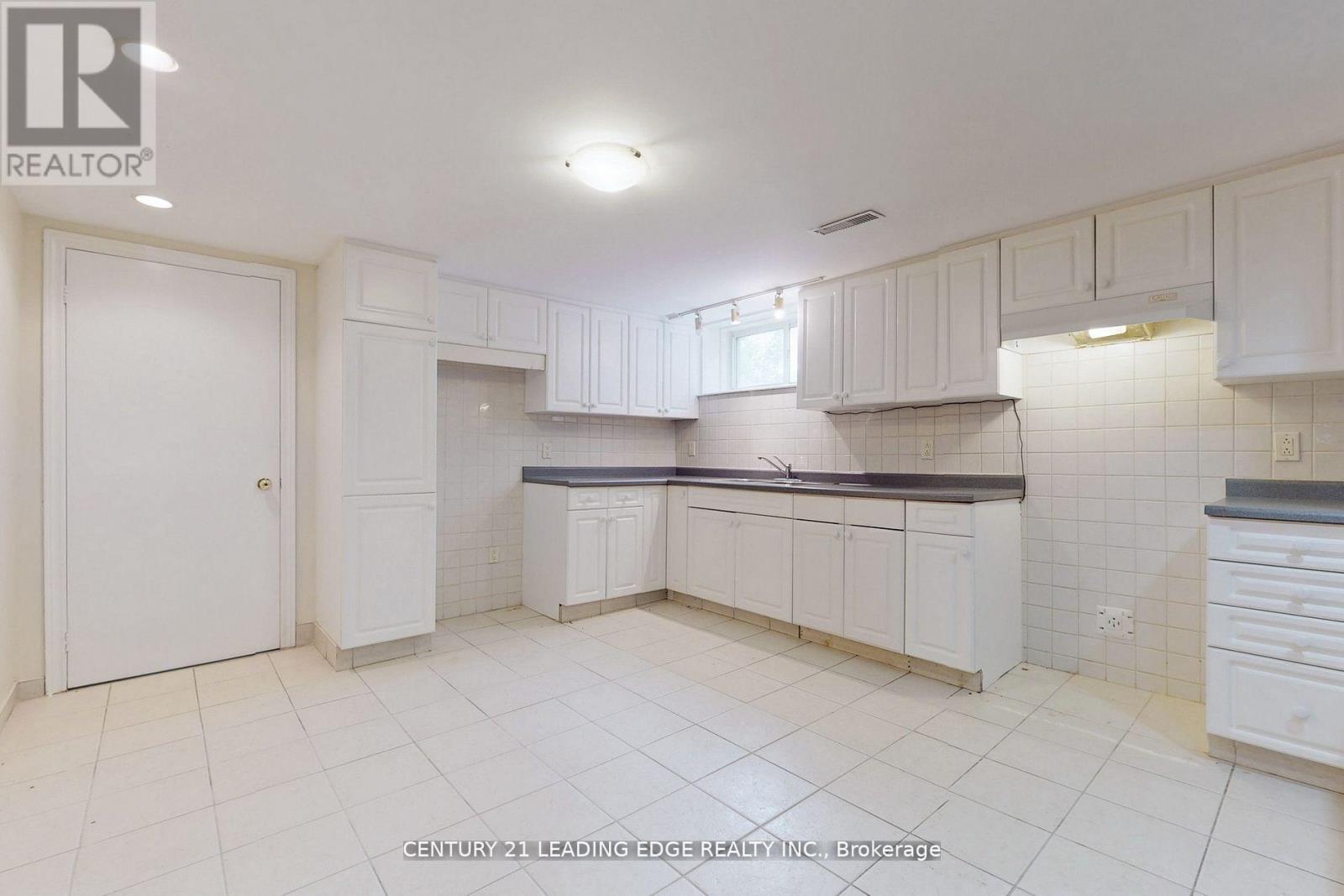Bsmt - 47 Southwell Drive Toronto, Ontario M3B 2P1
2 Bedroom
1 Bathroom
1,500 - 2,000 ft2
Bungalow
Central Air Conditioning
Forced Air
$2,100 Monthly
One-Of-A- Kind 2 Bedrooms Basement In-Law Suite With Separate Entrance. This Property Sits On A Quiet Street & Wide Lot. High Ceiling With Large above ground Windows. Laminate Floors Throughout, Combined Kitchen With Dining And Plenty Of Cabinets, Separate Laundry With Plenty Of Storage Space. 2 Spacious Bedrooms With Closets And Above Ground Windows. Steps To Schools, Close To Edward's Gardens, Shops At Don Mills, Fine Restaurants, And Public Trans. (id:24801)
Property Details
| MLS® Number | C11882829 |
| Property Type | Single Family |
| Community Name | Banbury-Don Mills |
| Amenities Near By | Hospital, Park, Place Of Worship, Public Transit |
| Features | Conservation/green Belt |
| Parking Space Total | 2 |
Building
| Bathroom Total | 1 |
| Bedrooms Above Ground | 2 |
| Bedrooms Total | 2 |
| Appliances | Dryer, Hood Fan, Refrigerator, Stove, Washer, Window Coverings |
| Architectural Style | Bungalow |
| Basement Development | Finished |
| Basement Features | Separate Entrance |
| Basement Type | N/a (finished) |
| Construction Style Attachment | Detached |
| Cooling Type | Central Air Conditioning |
| Exterior Finish | Brick |
| Flooring Type | Laminate |
| Foundation Type | Unknown |
| Heating Fuel | Natural Gas |
| Heating Type | Forced Air |
| Stories Total | 1 |
| Size Interior | 1,500 - 2,000 Ft2 |
| Type | House |
| Utility Water | Municipal Water |
Parking
| Attached Garage |
Land
| Acreage | No |
| Land Amenities | Hospital, Park, Place Of Worship, Public Transit |
| Sewer | Sanitary Sewer |
| Size Depth | 123 Ft ,6 In |
| Size Frontage | 67 Ft |
| Size Irregular | 67 X 123.5 Ft |
| Size Total Text | 67 X 123.5 Ft |
Rooms
| Level | Type | Length | Width | Dimensions |
|---|---|---|---|---|
| Basement | Living Room | Measurements not available | ||
| Basement | Dining Room | Measurements not available | ||
| Basement | Kitchen | Measurements not available | ||
| Basement | Bedroom | Measurements not available | ||
| Basement | Bedroom 2 | Measurements not available |
Contact Us
Contact us for more information
Hicham S Farhat
Broker
www.farhat.ca/
https//www.facebook.com/thefarhatteam/
Century 21 Leading Edge Realty Inc.
18 Wynford Drive #214
Toronto, Ontario M3C 3S2
18 Wynford Drive #214
Toronto, Ontario M3C 3S2
(416) 686-1500
(416) 386-0777
leadingedgerealty.c21.ca



























