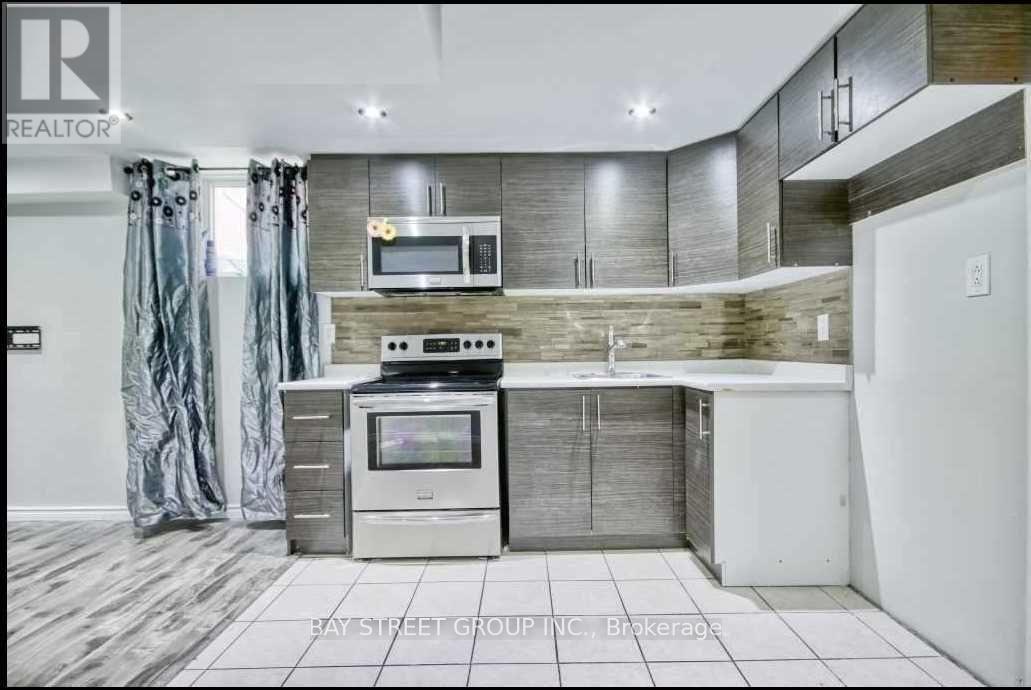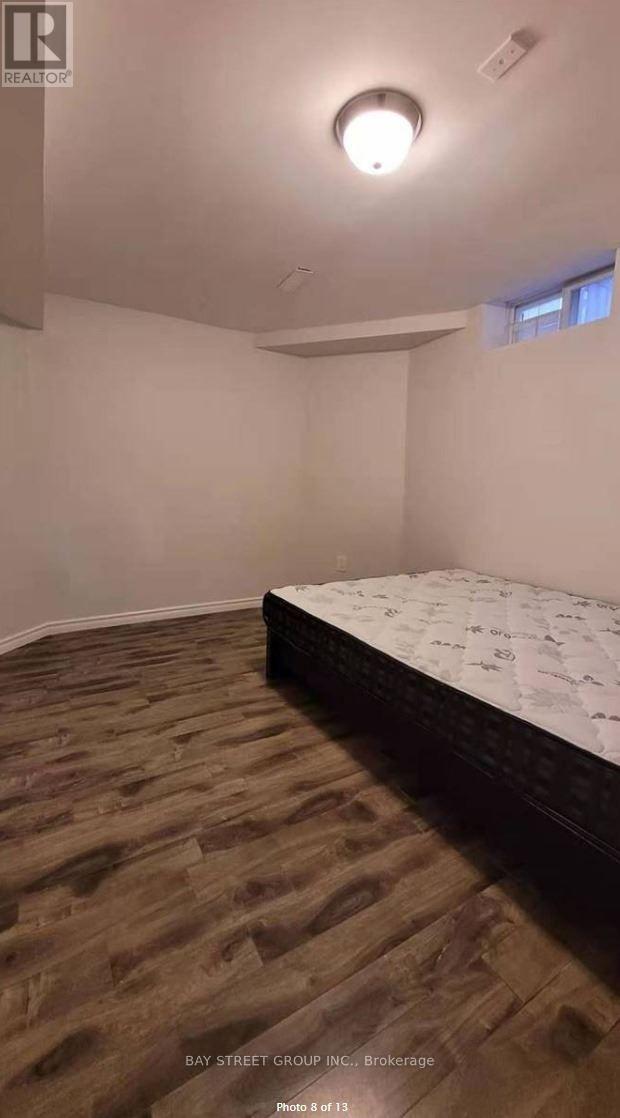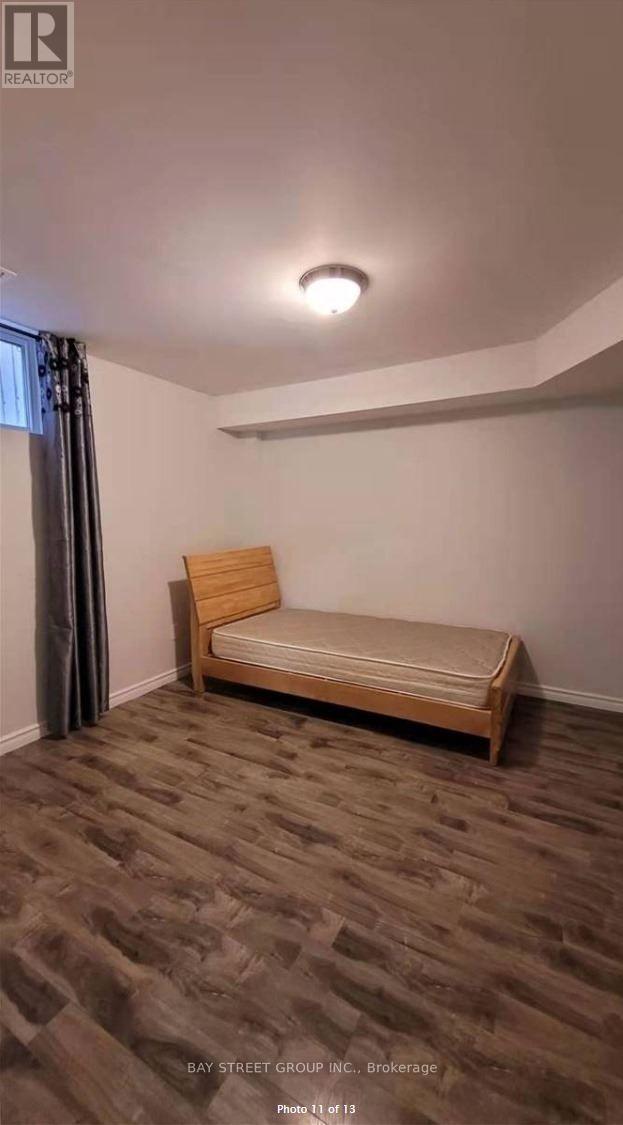Bsmt - 46 Sandham Crescent Markham, Ontario L3S 4J7
$1,780 Monthly
Excellent Location ! Renovated Spacious 2 Bedroom/ 1 Full Washroom Bsmt Aprtment With A Separate Entrance.All Newer Laminate Floor Throughout, Large Living Rm With Pot Lights Combined With Family Size Kitchen. 1 Parking Spot Available In Front Of Garage. Steps To Schools, Transit, Community Centre, Plaza & Restaurants. Close To Markville Mall & 407. **** EXTRAS **** All Elfs, Fridge, Stove, Range Hood, Washer & Dryer Shared (Located Between Upper And Lower Level Area) One Parking Space. (id:24801)
Property Details
| MLS® Number | N11919300 |
| Property Type | Single Family |
| Community Name | Middlefield |
| Parking Space Total | 1 |
Building
| Bathroom Total | 1 |
| Bedrooms Above Ground | 2 |
| Bedrooms Total | 2 |
| Basement Development | Finished |
| Basement Features | Separate Entrance |
| Basement Type | N/a (finished) |
| Construction Status | Insulation Upgraded |
| Construction Style Attachment | Detached |
| Cooling Type | Central Air Conditioning |
| Exterior Finish | Brick |
| Flooring Type | Laminate |
| Foundation Type | Concrete |
| Heating Fuel | Natural Gas |
| Heating Type | Forced Air |
| Stories Total | 2 |
| Type | House |
| Utility Water | Municipal Water |
Parking
| Attached Garage | |
| Garage |
Land
| Acreage | No |
| Sewer | Sanitary Sewer |
Rooms
| Level | Type | Length | Width | Dimensions |
|---|---|---|---|---|
| Basement | Bedroom | Measurements not available | ||
| Basement | Bedroom 2 | Measurements not available | ||
| Basement | Family Room | Measurements not available | ||
| Basement | Kitchen | Measurements not available | ||
| Basement | Dining Room | Measurements not available |
Utilities
| Sewer | Installed |
https://www.realtor.ca/real-estate/27792747/bsmt-46-sandham-crescent-markham-middlefield-middlefield
Contact Us
Contact us for more information
Kathy Zhu
Salesperson
8300 Woodbine Ave Ste 500
Markham, Ontario L3R 9Y7
(905) 909-0101
(905) 909-0202















