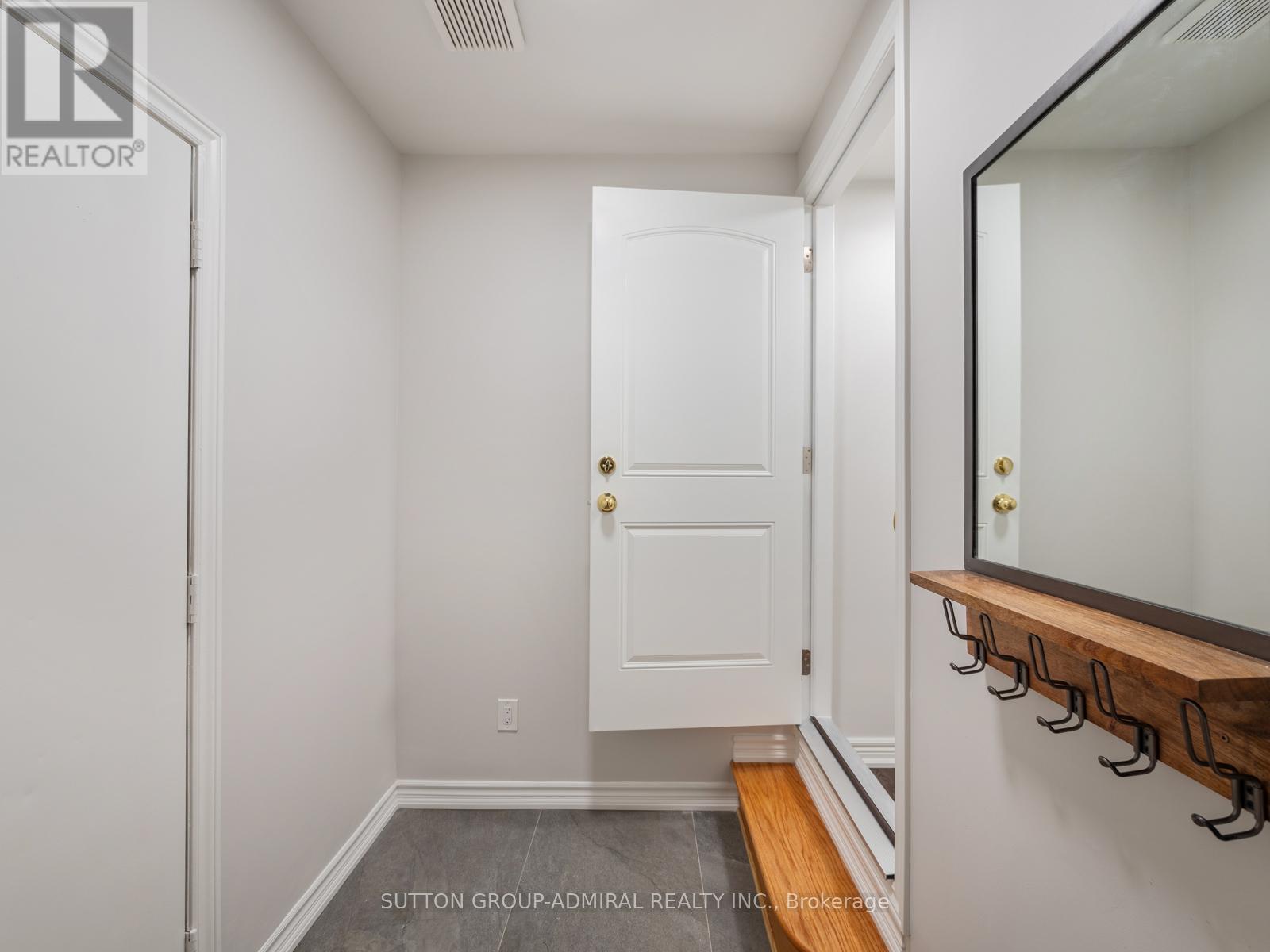Bsmt - 39 Kingsbridge Circle Vaughan, Ontario L4J 8N8
$1,950 Monthly
Welcome to the brand-new, never-lived-in basement suite at 39 Kingsbridge Circle, offering a perfect blend of modern design and convenience. This spacious 1-bed, 1-bath unit features ample closet space, a stylish 3-piece bathroom, and in-suite laundry for ultimate ease. The bright, expansive living area is bathed in natural light from large windows, ideal for both relaxing and entertaining. The high-end kitchen boasts elegant quartz countertops and brand-new stainless steel appliances, while durable vinyl flooring throughout adds a sleek, modern touch. You'll also enjoy a separate storage room to keep your space organized and 1 driveway parking for added convenience. Located in a prime spot, you're just minutes from Promenade Mall, Highway 407, SmartCentres Thornhill, RioCentre Thornhill, parks, schools, dining, and more, making it the perfect place to call home. **EXTRAS** *Listing contains virtually staged photos*. All Utilities (Heat, Water, Hydro & A/C) & Internet Included. Tenant Is Responsible For Cable. No Access To Backyard Space. (id:24801)
Property Details
| MLS® Number | N11952399 |
| Property Type | Single Family |
| Community Name | Beverley Glen |
| Amenities Near By | Park, Place Of Worship, Public Transit, Schools |
| Communication Type | High Speed Internet |
| Community Features | Community Centre |
| Features | Carpet Free, In Suite Laundry |
| Parking Space Total | 1 |
| View Type | City View |
Building
| Bathroom Total | 1 |
| Bedrooms Above Ground | 1 |
| Bedrooms Total | 1 |
| Appliances | Dishwasher, Dryer, Refrigerator, Stove, Washer |
| Basement Development | Finished |
| Basement Type | N/a (finished) |
| Construction Style Attachment | Detached |
| Cooling Type | Central Air Conditioning |
| Exterior Finish | Brick |
| Flooring Type | Vinyl, Tile, Concrete |
| Foundation Type | Concrete |
| Heating Fuel | Natural Gas |
| Heating Type | Forced Air |
| Stories Total | 2 |
| Size Interior | 700 - 1,100 Ft2 |
| Type | House |
| Utility Water | Municipal Water |
Parking
| Garage |
Land
| Acreage | No |
| Land Amenities | Park, Place Of Worship, Public Transit, Schools |
| Sewer | Sanitary Sewer |
| Size Depth | 109 Ft ,10 In |
| Size Frontage | 19 Ft ,8 In |
| Size Irregular | 19.7 X 109.9 Ft |
| Size Total Text | 19.7 X 109.9 Ft|under 1/2 Acre |
Rooms
| Level | Type | Length | Width | Dimensions |
|---|---|---|---|---|
| Basement | Living Room | 5.62 m | 9.07 m | 5.62 m x 9.07 m |
| Basement | Dining Room | 5.62 m | 9.07 m | 5.62 m x 9.07 m |
| Basement | Kitchen | 5.62 m | 9.07 m | 5.62 m x 9.07 m |
| Basement | Bedroom | 3.57 m | 3.91 m | 3.57 m x 3.91 m |
| Basement | Bathroom | 1.86 m | 2.08 m | 1.86 m x 2.08 m |
| Basement | Laundry Room | 1.8 m | 3.2 m | 1.8 m x 3.2 m |
Contact Us
Contact us for more information
Nicole Elfassy
Salesperson
www.nicoleelfassy.com/
@nicoleelfassyrealestate/
www.linkedin.com/in/nicole-elfassy/
1206 Centre Street
Thornhill, Ontario L4J 3M9
(416) 739-7200
(416) 739-9367
www.suttongroupadmiral.com/




















