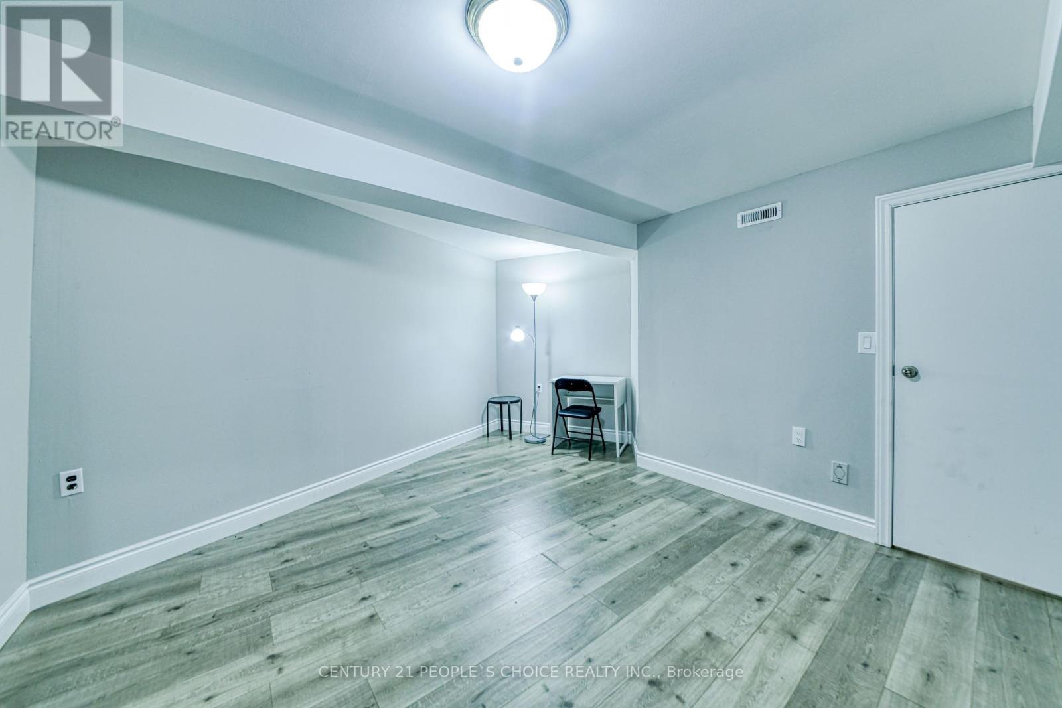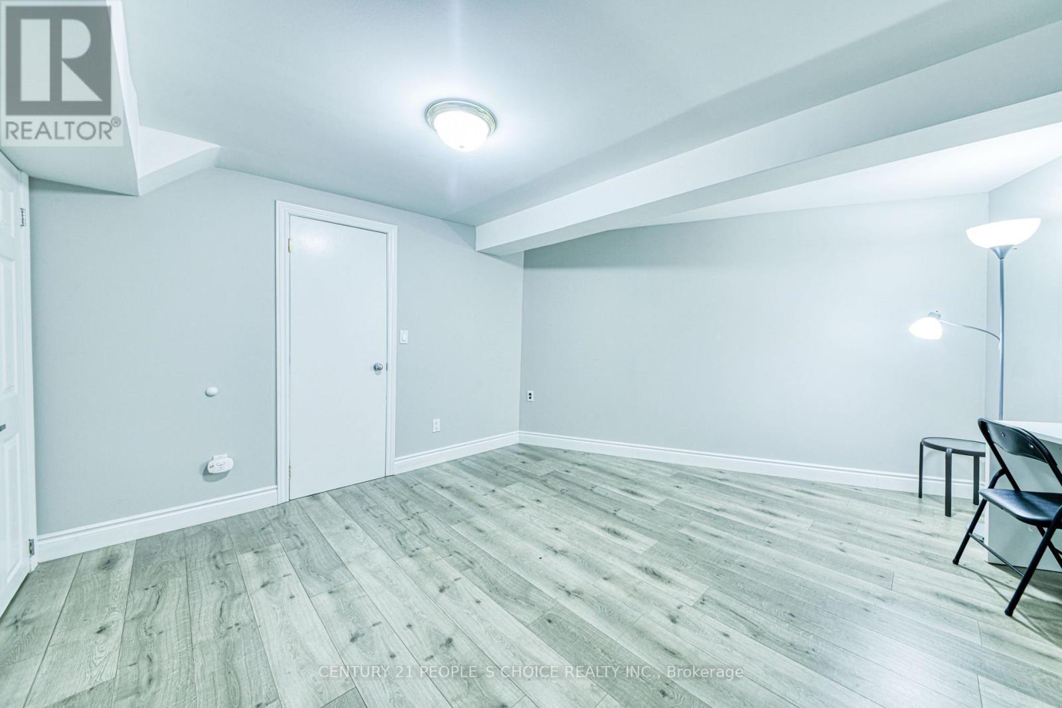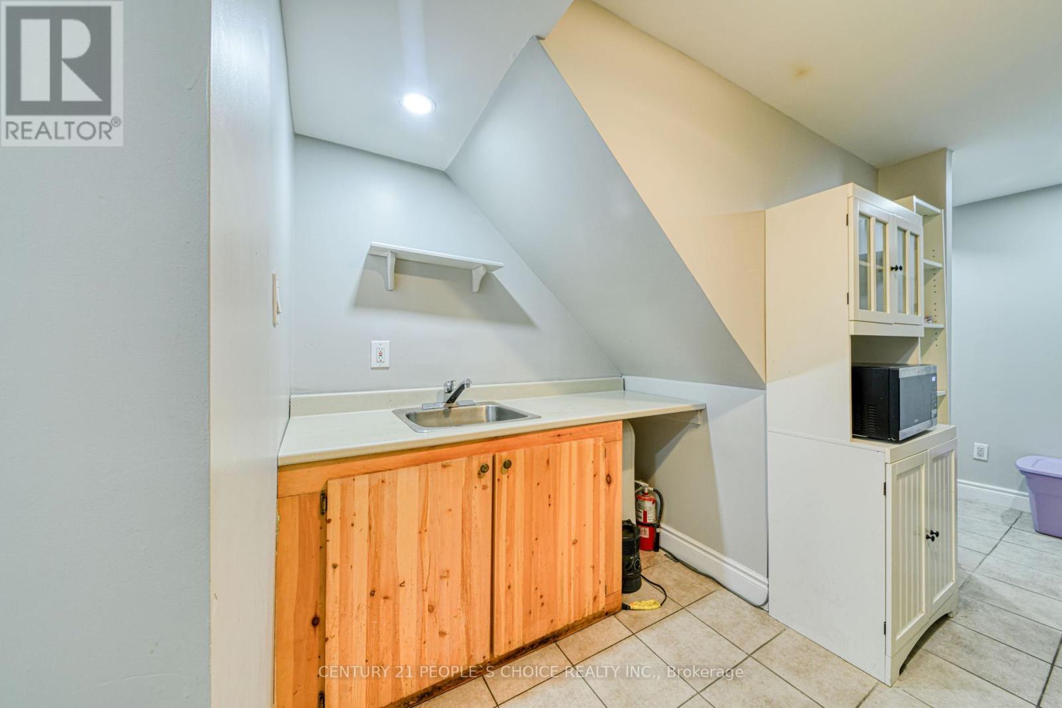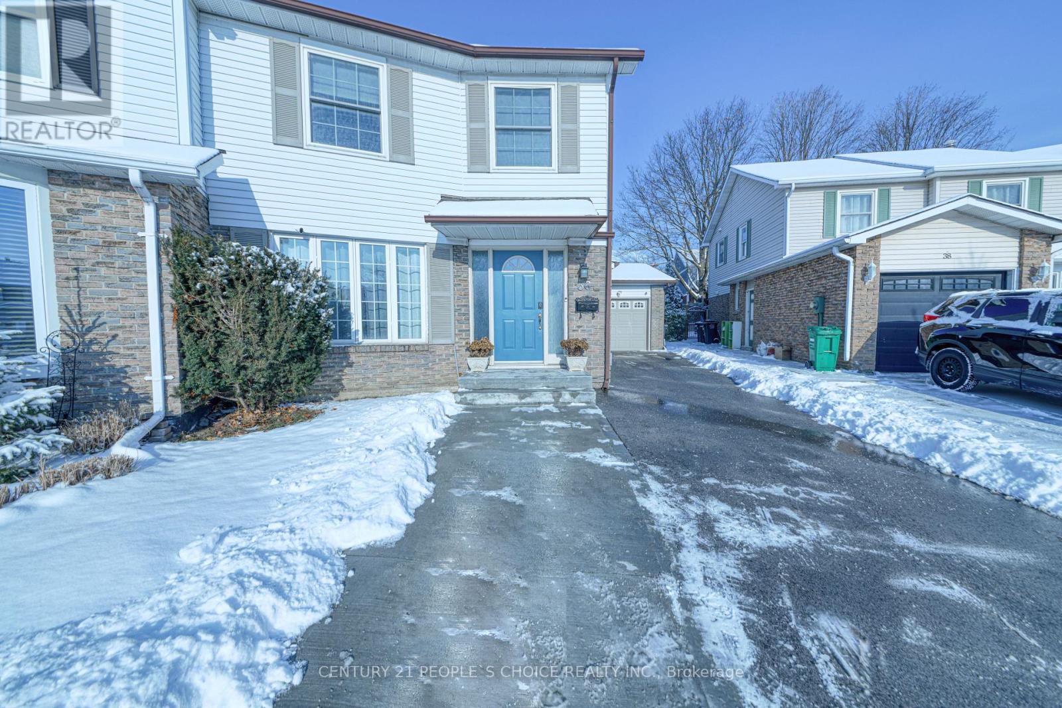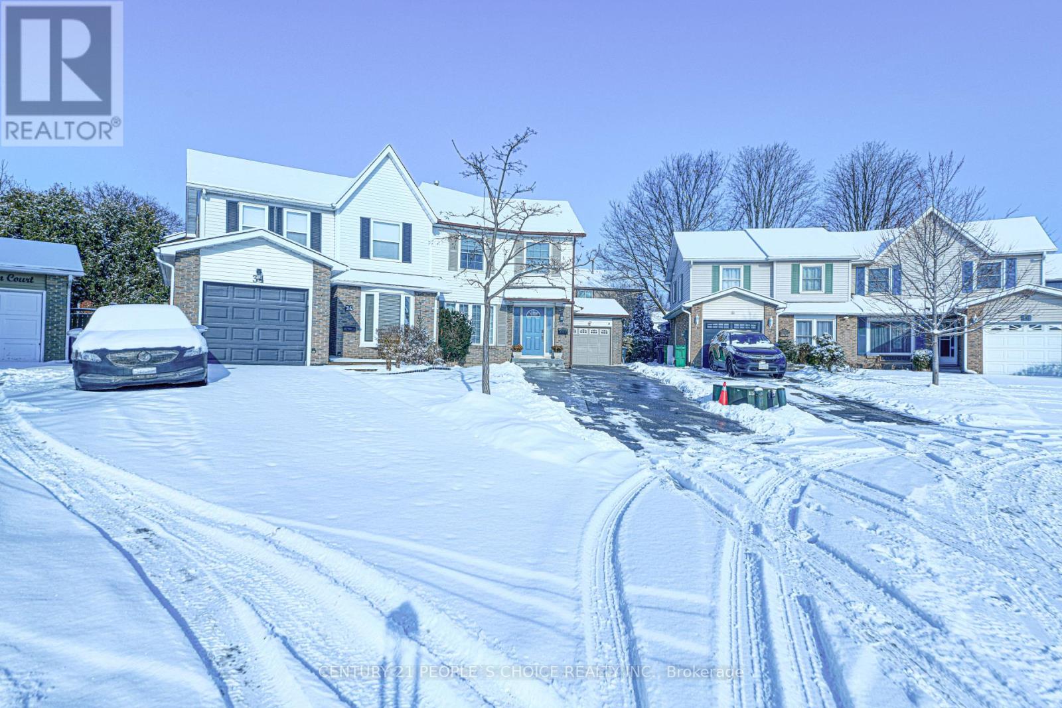Bsmt - 36 Traverston Court Brampton, Ontario L6Z 1C9
$1,700 Monthly
Dont miss this brand-new, spacious, and beautifully designed 2-bedroom legal basement apartment with a separate entrance, located in one of Brampton's most desirable neighborhoods. Key Features: Bright and open-concept layout with ample natural light. 2 generously sized bedrooms. A full 4-piece washroom. Combined living, dining, and kitchen area. Separate laundry facility for your convenience. Location Highlights: Just a 5-minute drive to Highway 410, ideal for commuters. Brampton Transit and Zoom Bus stop 3 Mins Walking distance. Close to shopping centers, restaurants, Community Center, Trail, schools, parks, and other amenities, offering a perfect blend of comfort and convenience. **** EXTRAS **** Tenants are responsible for 30% of utilities. The basement portion of the property is for lease only. (id:24801)
Property Details
| MLS® Number | W11923490 |
| Property Type | Single Family |
| Community Name | Heart Lake West |
| Features | In Suite Laundry |
| ParkingSpaceTotal | 1 |
Building
| BathroomTotal | 1 |
| BedroomsAboveGround | 2 |
| BedroomsTotal | 2 |
| BasementDevelopment | Finished |
| BasementFeatures | Separate Entrance |
| BasementType | N/a (finished) |
| ConstructionStyleAttachment | Semi-detached |
| CoolingType | Central Air Conditioning |
| ExteriorFinish | Brick, Aluminum Siding |
| FoundationType | Concrete |
| HeatingFuel | Natural Gas |
| HeatingType | Forced Air |
| StoriesTotal | 2 |
| Type | House |
| UtilityWater | Municipal Water |
Land
| Acreage | No |
| Sewer | Sanitary Sewer |
| SizeDepth | 95 Ft |
| SizeFrontage | 25 Ft ,4 In |
| SizeIrregular | 25.41 X 95.02 Ft |
| SizeTotalText | 25.41 X 95.02 Ft |
Rooms
| Level | Type | Length | Width | Dimensions |
|---|---|---|---|---|
| Basement | Bedroom | 4.07 m | 4.59 m | 4.07 m x 4.59 m |
| Basement | Bedroom | 5.19 m | 2.32 m | 5.19 m x 2.32 m |
| Basement | Kitchen | 4.29 m | 2.99 m | 4.29 m x 2.99 m |
| Basement | Bathroom | 2.15 m | 1.8 m | 2.15 m x 1.8 m |
Interested?
Contact us for more information
Tam Parekh
Salesperson
1780 Albion Road Unit 2 & 3
Toronto, Ontario M9V 1C1





