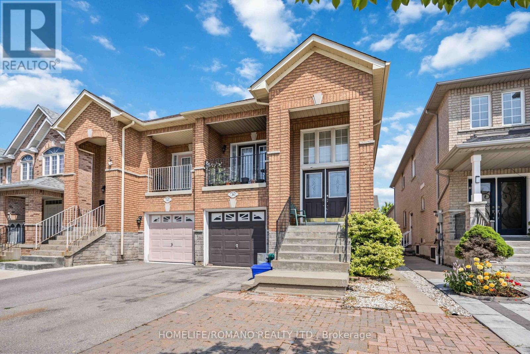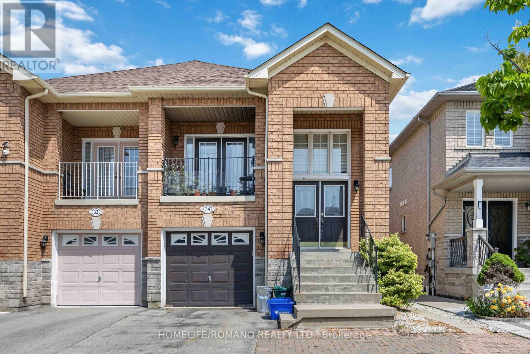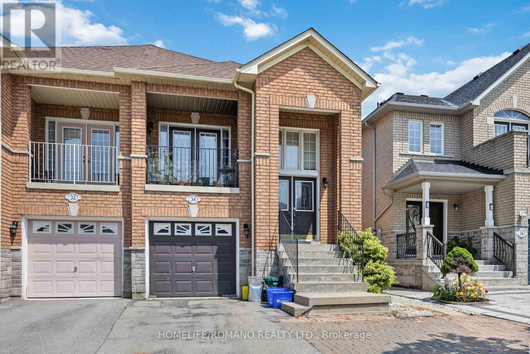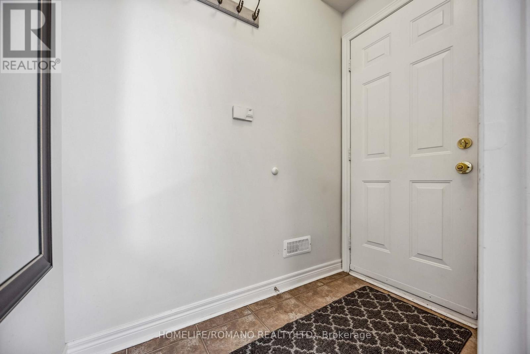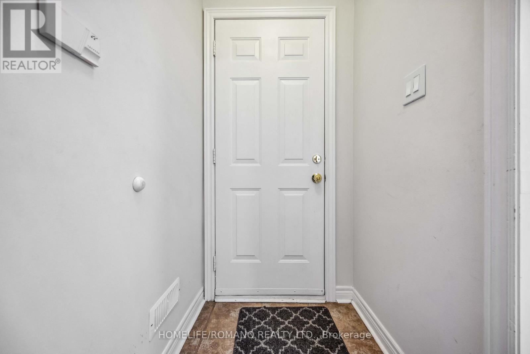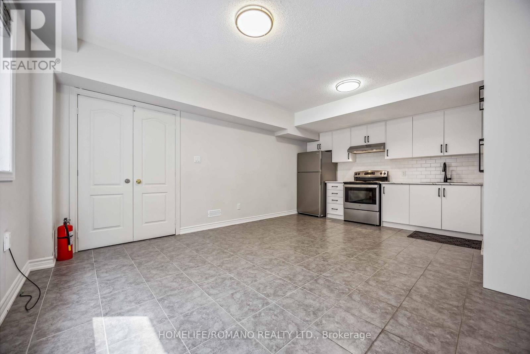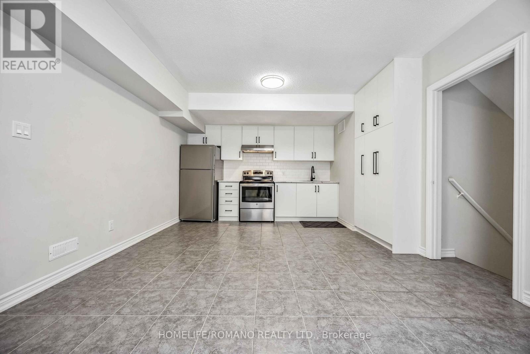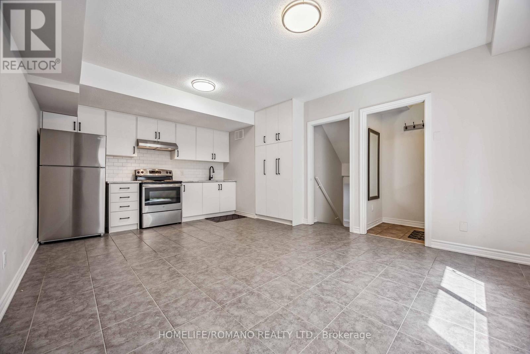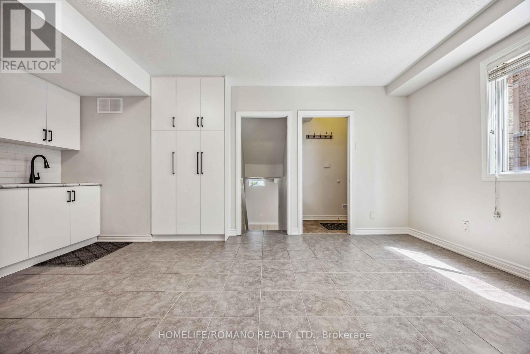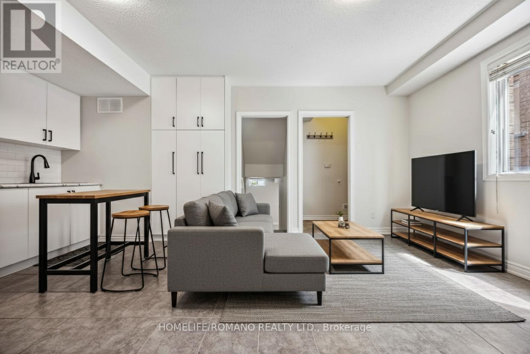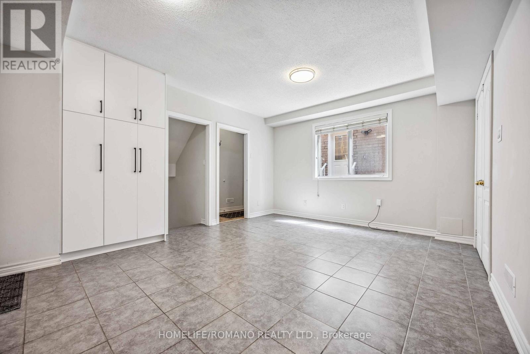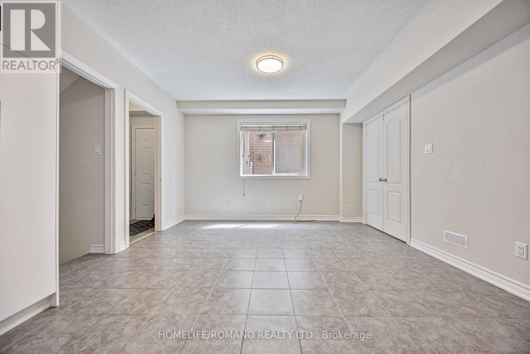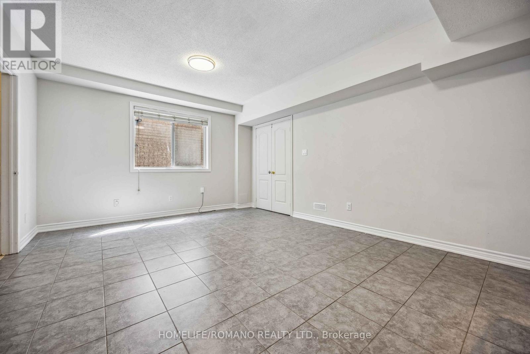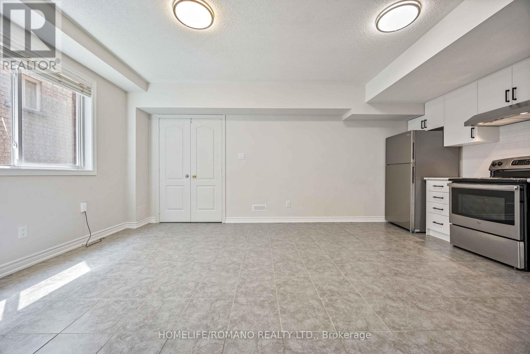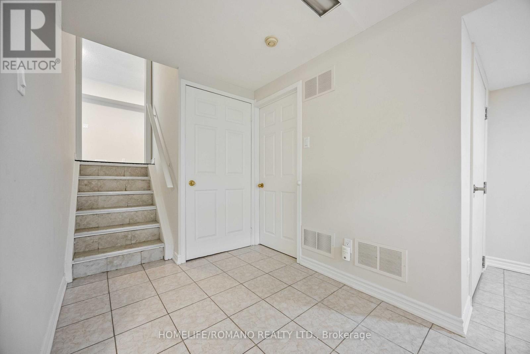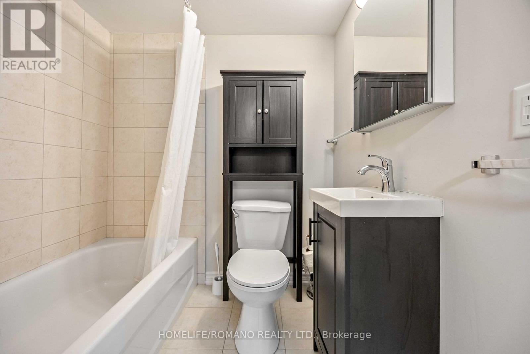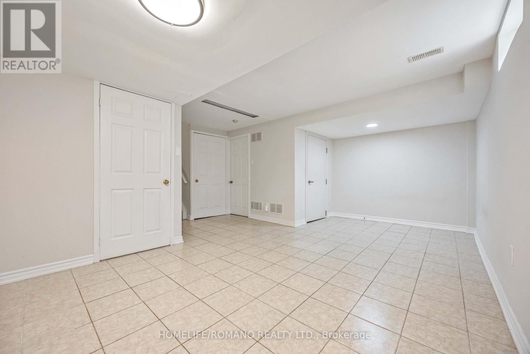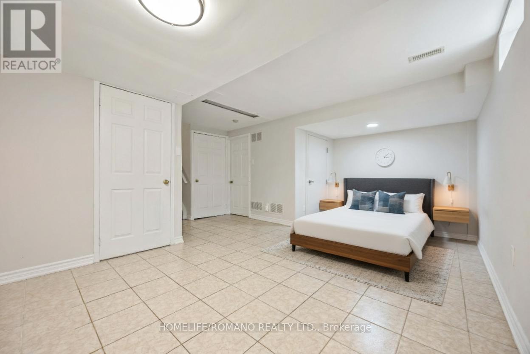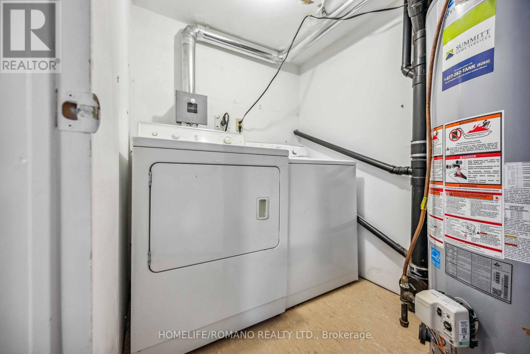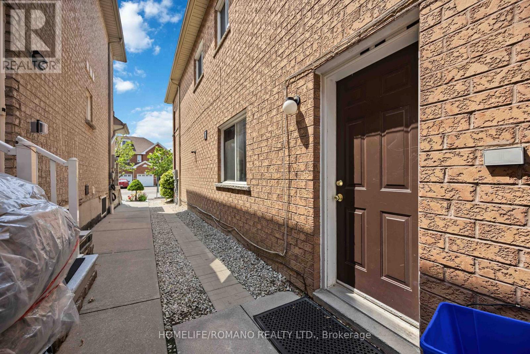Bsmt - 34 Gianmarco Way Vaughan, Ontario L6A 3J3
$2,000 Monthly
WELCOME TO 34 GIANMARCO WAY - WHERE STYLE MEETS COMFORT IN THE HEART OF VAUGHAN!STEP INSIDE THIS BEAUTIFULLY REDESIGNED SPLIT-LEVEL HOME, DRENCHED IN NATURAL LIGHT AND FEATURING A FRESH, MODERN RENOVATION. THE SPACIOUS KITCHEN BOASTS SLEEK FULL-SIZED STAINLESS STEEL APPLIANCES, ABUNDANT CUSTOM CABINETRY, AND A CHIC, CONTEMPORARY FINISH. THE SEPARATE ENTRANCE WITH SHARED ACCESS TO THE REAR YARD OFFERS A GREAT SPACE TO ENTERTAIN FAMILY AND FRIENDS. PERFECTLY SITUATED IN ONE OF VAUGHAN'S MOST DESIRABLE POCKETS, YOU'LL ENJOY UNBEATABLE ACCESS TO TOP-TIER AMENITIES - INCLUDING CORTELUCCI VAUGHAN HOSPITAL, CANADA'S WONDERLAND, VAUGHAN MILLS, MAPLE GO STATION, VAUGHAN SUBWAY AND HIGHWAY 400. (id:24801)
Property Details
| MLS® Number | N12530578 |
| Property Type | Single Family |
| Community Name | Vellore Village |
| Features | Paved Yard, Carpet Free |
| Parking Space Total | 1 |
Building
| Bathroom Total | 1 |
| Bedrooms Above Ground | 1 |
| Bedrooms Total | 1 |
| Basement Features | Apartment In Basement, Separate Entrance |
| Basement Type | N/a, N/a |
| Construction Style Attachment | Semi-detached |
| Construction Style Split Level | Backsplit |
| Cooling Type | Central Air Conditioning |
| Exterior Finish | Brick |
| Flooring Type | Ceramic |
| Foundation Type | Poured Concrete |
| Heating Fuel | Natural Gas |
| Heating Type | Forced Air |
| Size Interior | 0 - 699 Ft2 |
| Type | House |
| Utility Water | Municipal Water |
Parking
| Garage |
Land
| Acreage | No |
| Sewer | Sanitary Sewer |
| Size Depth | 86 Ft |
| Size Frontage | 24 Ft |
| Size Irregular | 24 X 86 Ft |
| Size Total Text | 24 X 86 Ft|under 1/2 Acre |
Rooms
| Level | Type | Length | Width | Dimensions |
|---|---|---|---|---|
| Basement | Bedroom | 1 m | 1 m | 1 m x 1 m |
| Main Level | Dining Room | 1 m | 1 m | 1 m x 1 m |
| Main Level | Living Room | 1 m | 1 m | 1 m x 1 m |
Utilities
| Electricity | Installed |
Contact Us
Contact us for more information
Michael Jonathan Simone
Salesperson
www.michaelsimone.ca/
3500 Dufferin St., Ste. 101
Toronto, Ontario M3K 1N2
(416) 635-1232
(416) 636-0246
www.homeliferomano.com/


