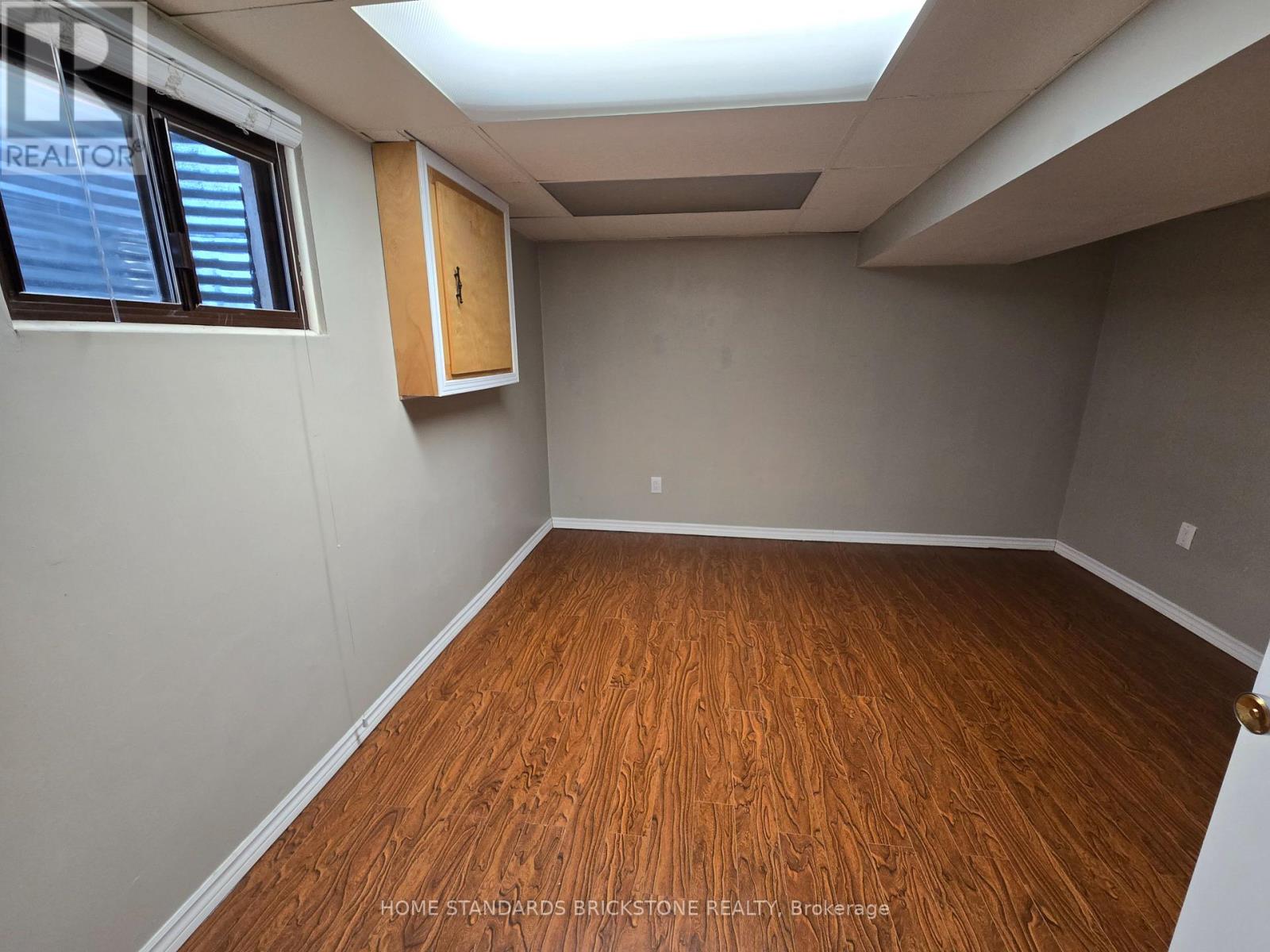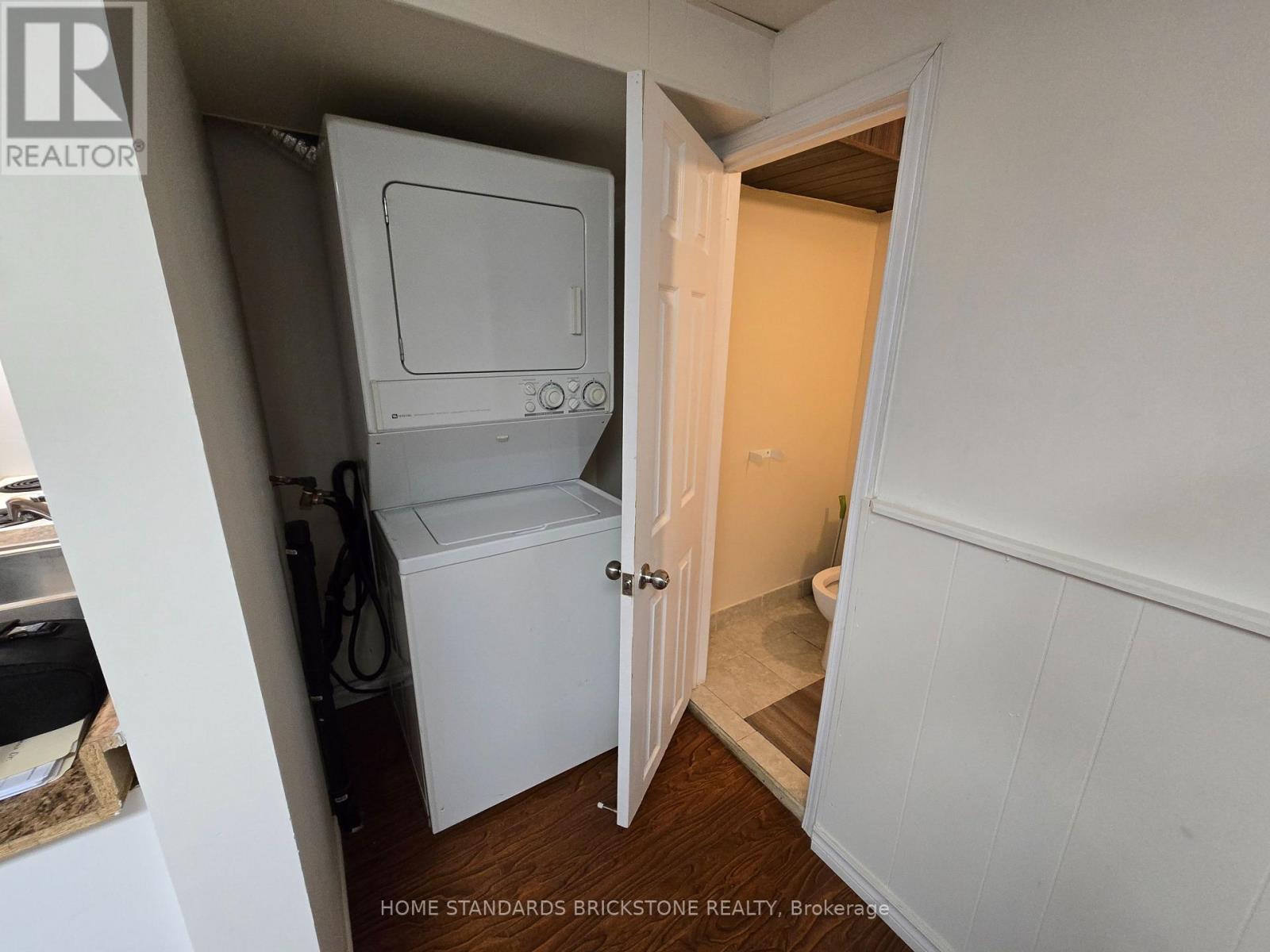Bsmt - 33 Fontainbleau Drive Toronto, Ontario M2M 1P1
2 Bedroom
1 Bathroom
1,100 - 1,500 ft2
Central Air Conditioning
Forced Air
$1,790 Monthly
Meticulously Maintained Bright & Dry 2 Bedroom Whole Basement Lease. Decent Size Of Split Bedrooms And Spacious/Open Concept Living And Kitchen Layout. All Rooms With Window Allowing For Bright And Pleasant Condition. Independent Use Of Washer/Dryer,& Private/Separate Entrance, 1 Parking On Driveway And Unlimited Internet Included In The Rent. Steps To All Amenities Including Ttc, Yonge St, Shopping Mall, Schools And More. **EXTRAS** Independent Use Of Washer/Dryer, Fridge, Oven,Ventilation Hood, All Light Fixtures And All Window Coverings. (id:24801)
Property Details
| MLS® Number | C11885807 |
| Property Type | Single Family |
| Community Name | Newtonbrook West |
| Amenities Near By | Schools, Public Transit, Park |
| Communication Type | High Speed Internet |
| Parking Space Total | 1 |
Building
| Bathroom Total | 1 |
| Bedrooms Above Ground | 2 |
| Bedrooms Total | 2 |
| Appliances | Oven - Built-in |
| Basement Features | Separate Entrance |
| Basement Type | N/a |
| Construction Style Attachment | Semi-detached |
| Cooling Type | Central Air Conditioning |
| Exterior Finish | Brick |
| Flooring Type | Laminate |
| Foundation Type | Concrete |
| Heating Fuel | Natural Gas |
| Heating Type | Forced Air |
| Stories Total | 2 |
| Size Interior | 1,100 - 1,500 Ft2 |
| Type | House |
| Utility Water | Municipal Water |
Parking
| Attached Garage |
Land
| Acreage | No |
| Land Amenities | Schools, Public Transit, Park |
| Sewer | Sanitary Sewer |
| Size Depth | 122 Ft |
| Size Frontage | 30 Ft |
| Size Irregular | 30 X 122 Ft |
| Size Total Text | 30 X 122 Ft |
Rooms
| Level | Type | Length | Width | Dimensions |
|---|---|---|---|---|
| Basement | Living Room | Measurements not available | ||
| Basement | Dining Room | Measurements not available | ||
| Basement | Kitchen | Measurements not available | ||
| Basement | Primary Bedroom | Measurements not available | ||
| Basement | Bedroom 2 | Measurements not available | ||
| Basement | Laundry Room | Measurements not available |
Utilities
| Sewer | Installed |
Contact Us
Contact us for more information
John Jay Kim
Broker
(647) 241-3320
Home Standards Brickstone Realty
180 Steeles Ave W #30 & 31
Thornhill, Ontario L4J 2L1
180 Steeles Ave W #30 & 31
Thornhill, Ontario L4J 2L1
(905) 771-0885
(905) 771-0873


















