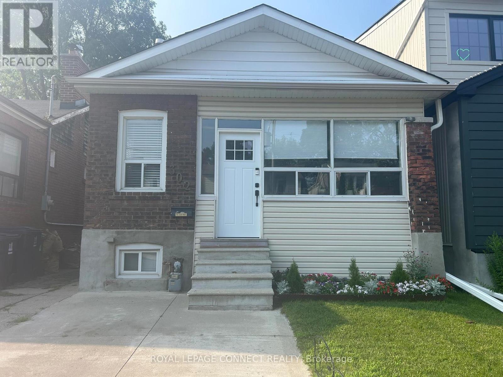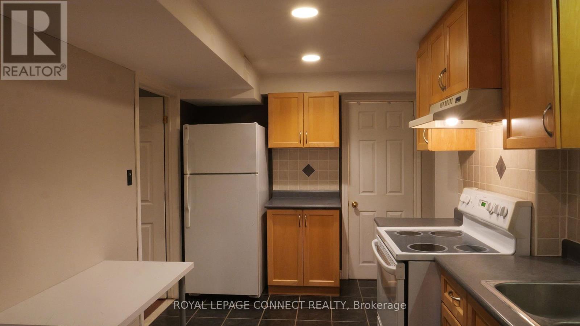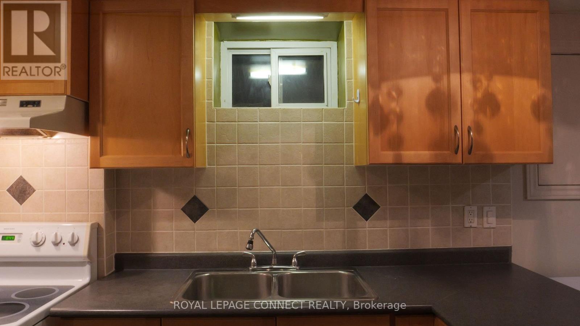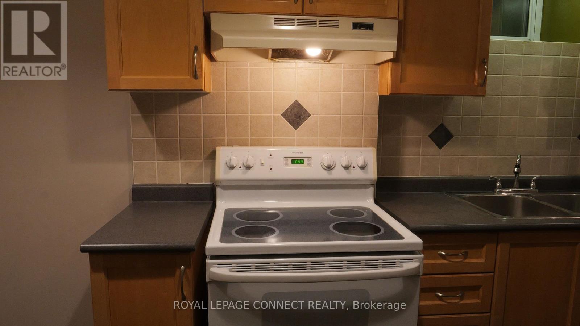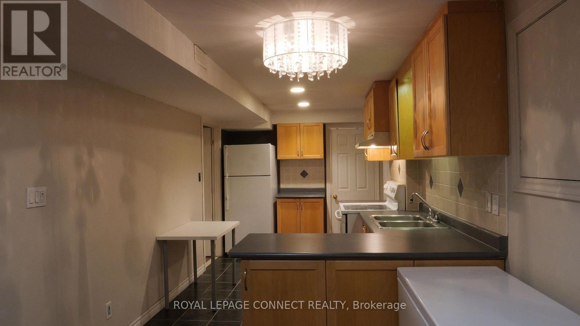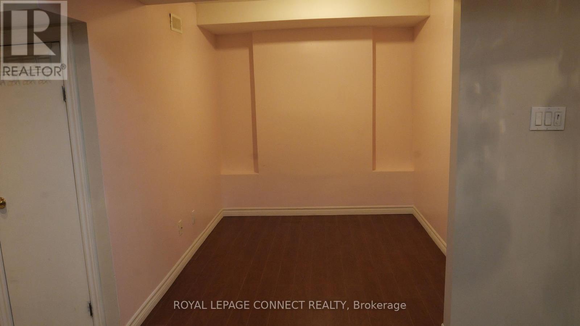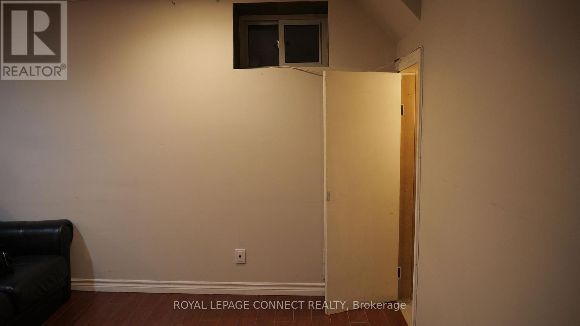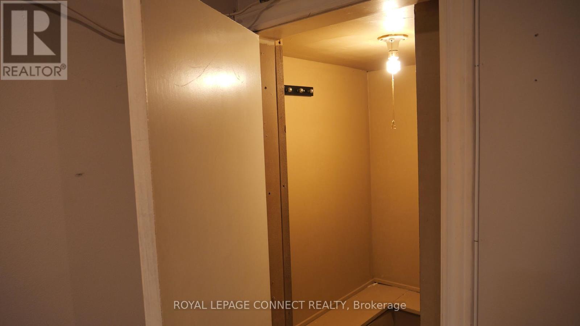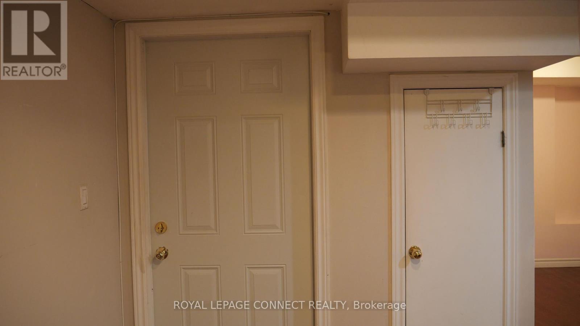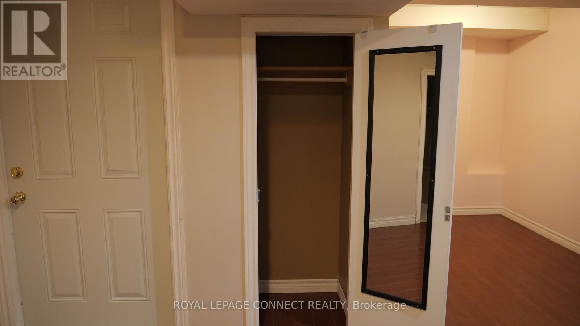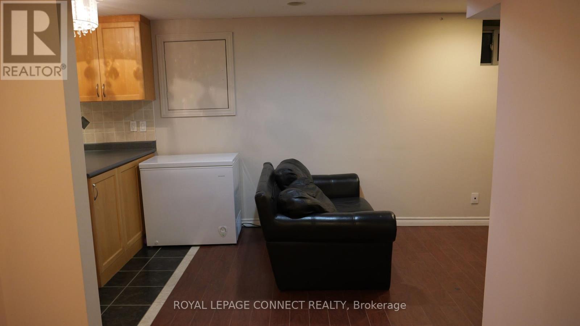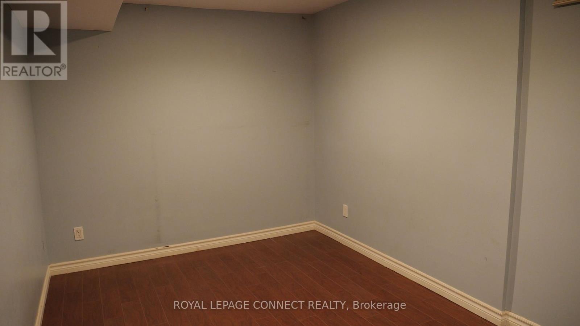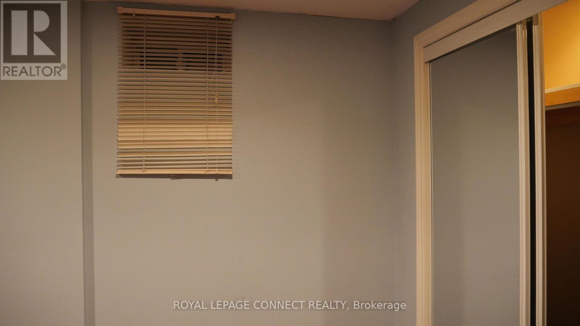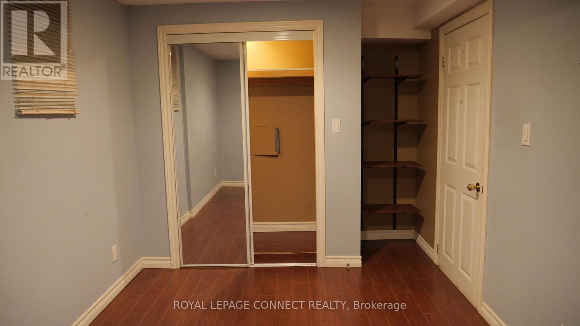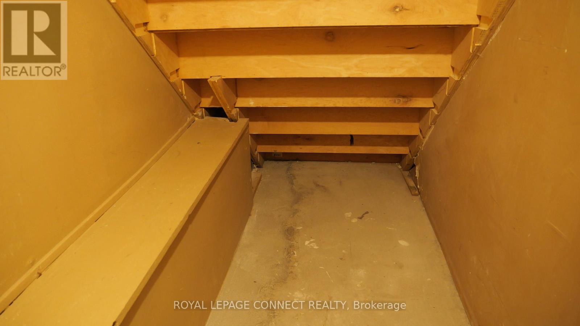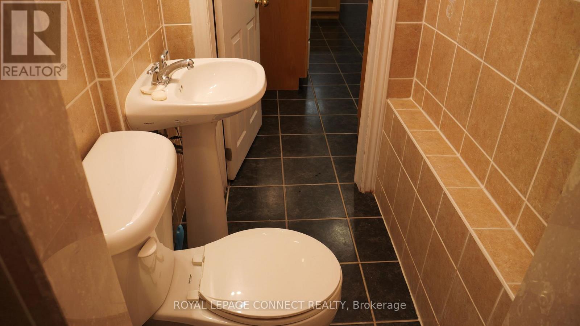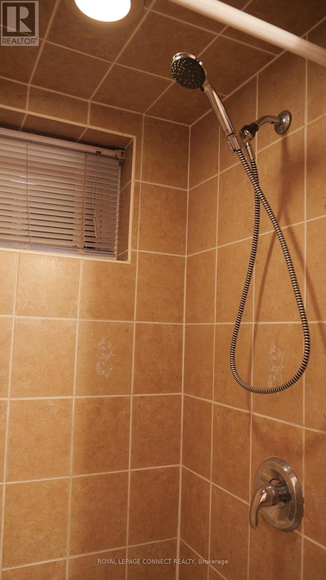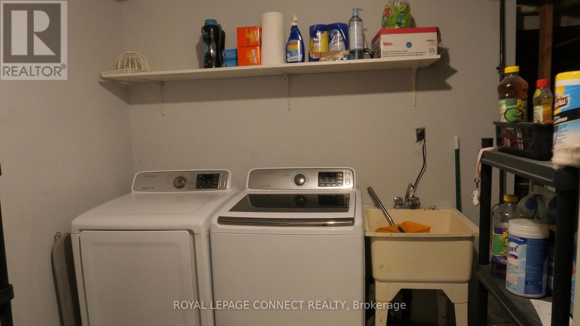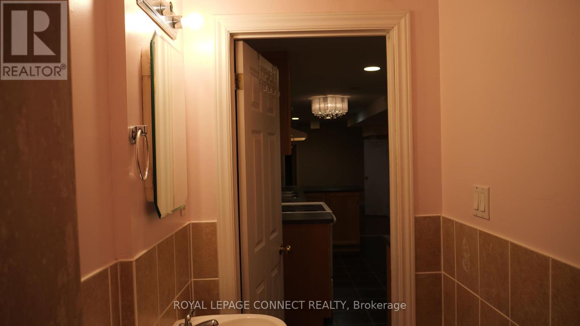Bsmt - 302 Springdale Boulevard Toronto, Ontario M4C 2A2
$1,700 Monthly
This charming open-concept full basement unit is ideally located close to public transportation, schools, a hospital, dental offices, libraries, and community services. Offering immediate possession, the unit features windows providing ample natural light, laminate flooring in the living room and bedroom, and ceramic tiles in the kitchen and the stylish three-piece bathroom. Rent includes hydro, heat, hot water, natural gas, tank rental, and laundry access. Enjoy the convenience of free parking available for a small vehicle and laundry facilities with a washer and dryer on-site. The unit has a separate entrance with a lit pathway, ensuring easy access and a sense of privacy. Please note, this is a smoke-free and pet-free environment. Ideal for a quiet tenant looking to enjoy comfort and accessibility in a vibrant neighborhood. (id:24801)
Property Details
| MLS® Number | E12440071 |
| Property Type | Single Family |
| Community Name | Danforth Village-East York |
| Amenities Near By | Hospital, Place Of Worship, Public Transit, Schools |
| Parking Space Total | 1 |
Building
| Bathroom Total | 1 |
| Bedrooms Above Ground | 1 |
| Bedrooms Total | 1 |
| Appliances | Water Heater |
| Architectural Style | Bungalow |
| Basement Development | Finished |
| Basement Features | Separate Entrance |
| Basement Type | N/a (finished) |
| Construction Style Attachment | Detached |
| Cooling Type | Central Air Conditioning |
| Exterior Finish | Brick |
| Flooring Type | Ceramic, Laminate |
| Foundation Type | Brick, Concrete |
| Heating Fuel | Natural Gas |
| Heating Type | Forced Air |
| Stories Total | 1 |
| Size Interior | 700 - 1,100 Ft2 |
| Type | House |
| Utility Water | Municipal Water |
Parking
| No Garage |
Land
| Acreage | No |
| Fence Type | Fenced Yard |
| Land Amenities | Hospital, Place Of Worship, Public Transit, Schools |
| Sewer | Sanitary Sewer |
| Size Depth | 100 Ft |
| Size Frontage | 25 Ft ,6 In |
| Size Irregular | 25.5 X 100 Ft |
| Size Total Text | 25.5 X 100 Ft |
Rooms
| Level | Type | Length | Width | Dimensions |
|---|---|---|---|---|
| Lower Level | Kitchen | 9.75 m | 2.59 m | 9.75 m x 2.59 m |
| Lower Level | Living Room | 9.75 m | 2.5 m | 9.75 m x 2.5 m |
| Lower Level | Bedroom | 3.96 m | 2.59 m | 3.96 m x 2.59 m |
Utilities
| Cable | Available |
| Electricity | Installed |
| Sewer | Installed |
Contact Us
Contact us for more information
Charles Schembri
Salesperson
www.youtube.com/embed/hsYr217Kyy8
www.facebook.com/CharliePropertySales/
4525 Kingston Rd Unit 2202
Toronto, Ontario M1E 2P1
(416) 284-4751
(416) 284-6343
www.royallepageconnect.com


