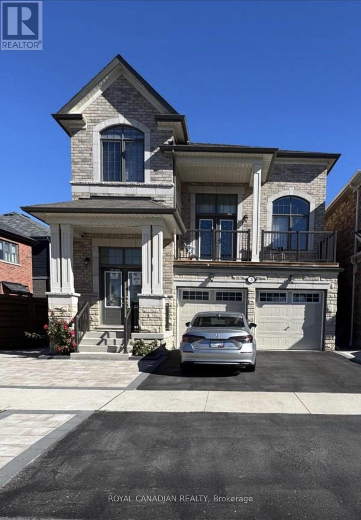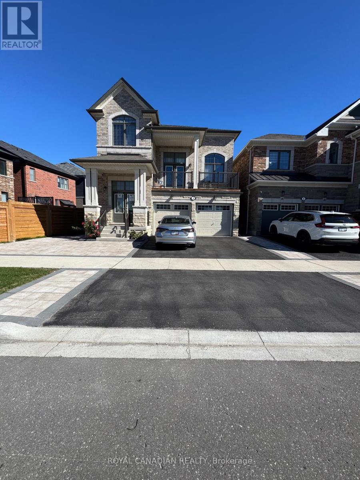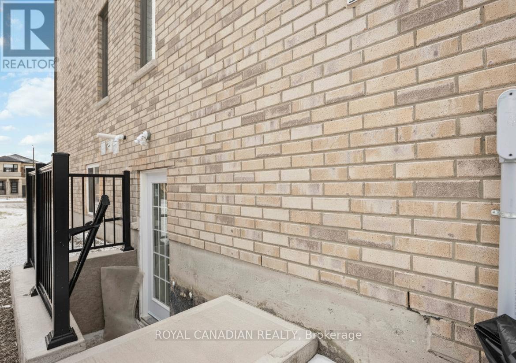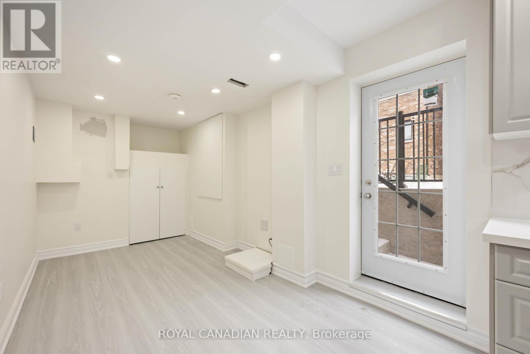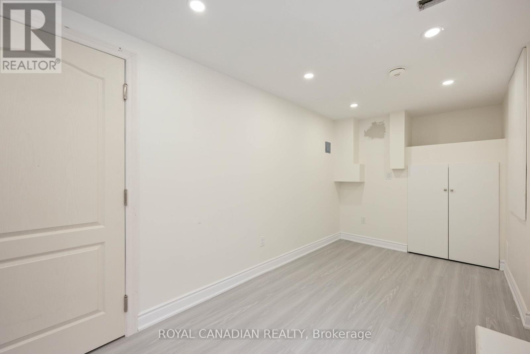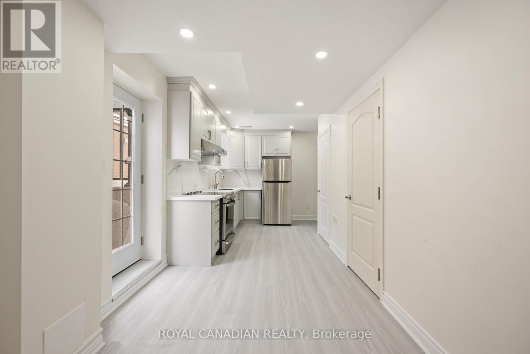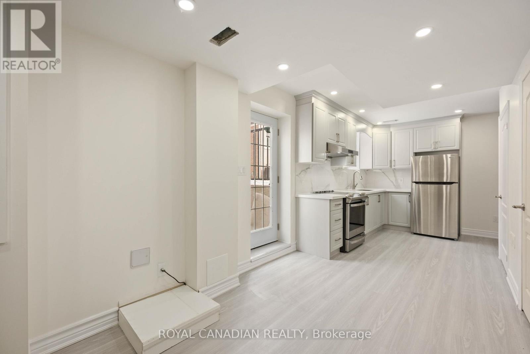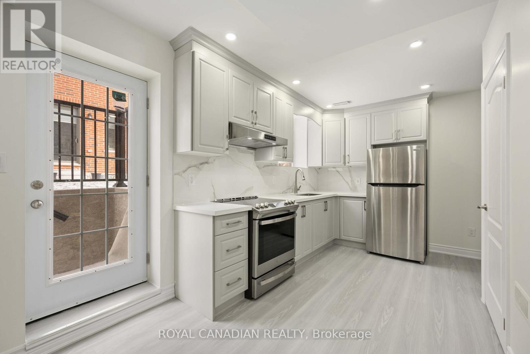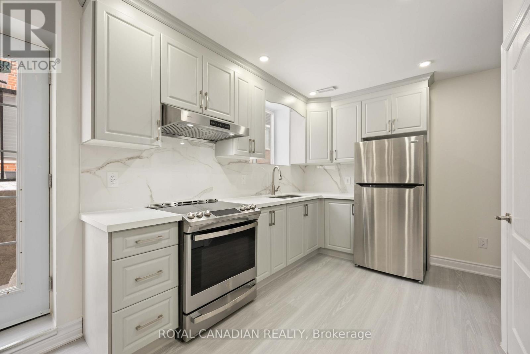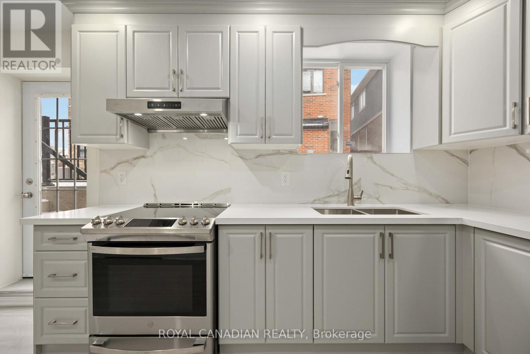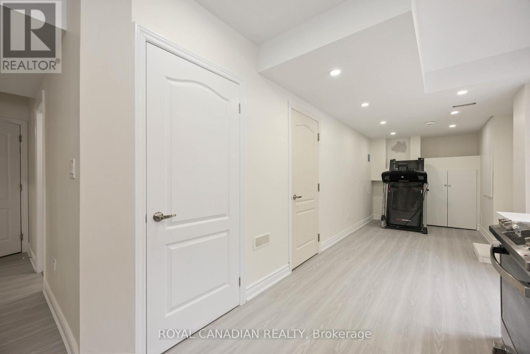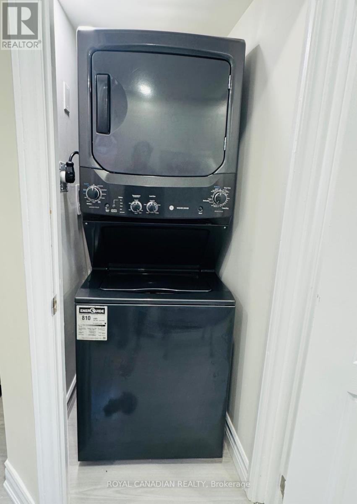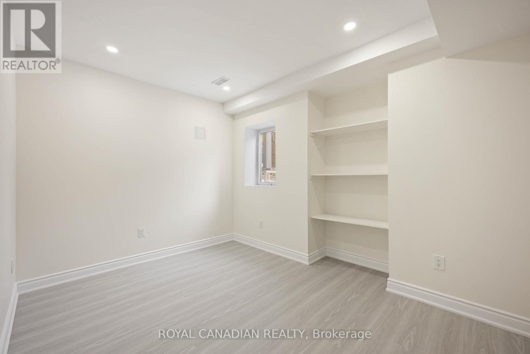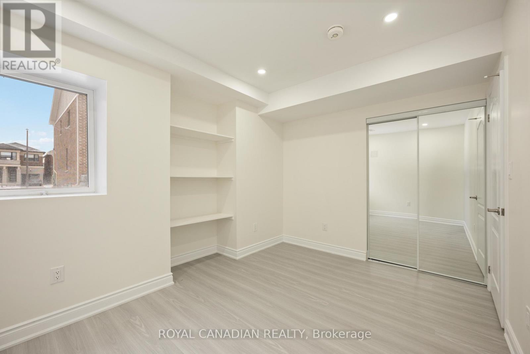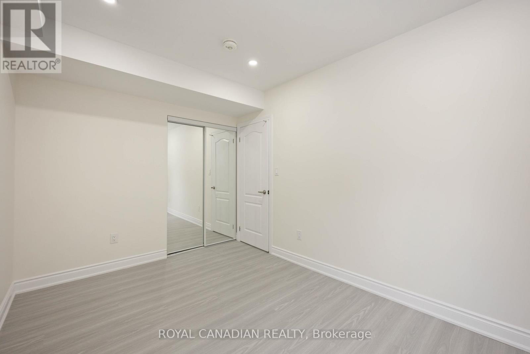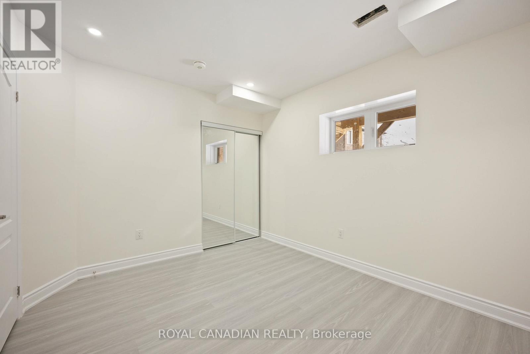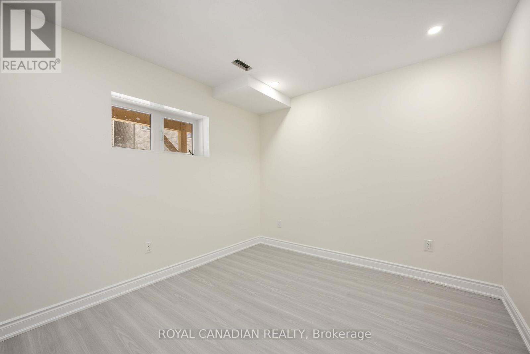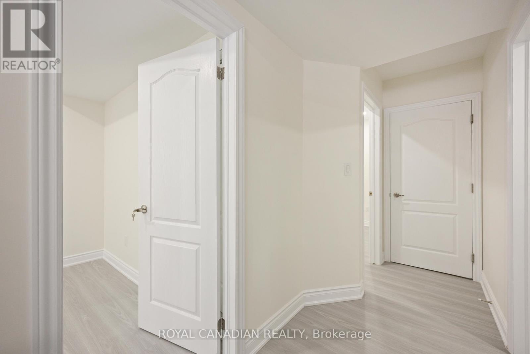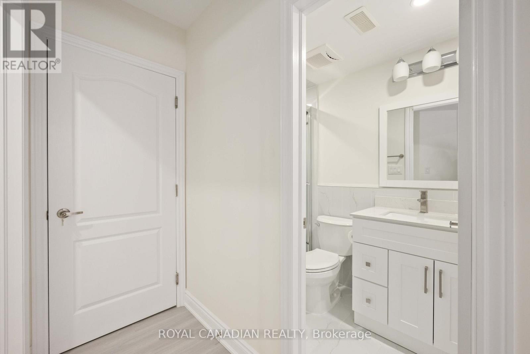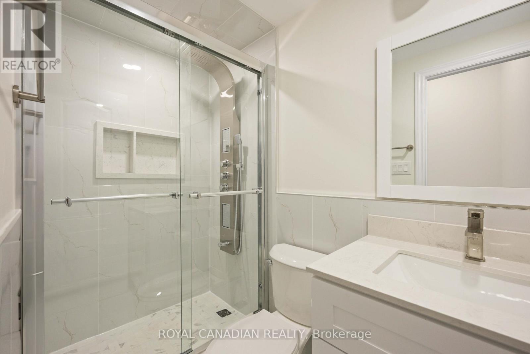Bsmt - 3 Broden Crescent Whitby, Ontario L1P 0L9
2 Bedroom
1 Bathroom
2,500 - 3,000 ft2
Central Air Conditioning
Forced Air
$1,700 Monthly
Beautiful and Very Bright 2 Bedroom, Legal Basement Apartment, Near Hwy 412, 407, & 401. Private Separate Entrance, Smooth Ceilings With Pot Lights, Kitchen With Quartz Countertops, Backsplash, Under-Mount Sink. Huge Windows. Close to All Amenities. Huge Storage Room with 2 Car Parking. (id:24801)
Property Details
| MLS® Number | E12468436 |
| Property Type | Single Family |
| Community Name | Rural Whitby |
| Parking Space Total | 2 |
Building
| Bathroom Total | 1 |
| Bedrooms Above Ground | 2 |
| Bedrooms Total | 2 |
| Appliances | Dryer, Stove, Washer, Refrigerator |
| Basement Features | Separate Entrance |
| Basement Type | N/a |
| Construction Style Attachment | Detached |
| Cooling Type | Central Air Conditioning |
| Exterior Finish | Brick, Stone |
| Flooring Type | Laminate |
| Foundation Type | Concrete |
| Heating Fuel | Natural Gas |
| Heating Type | Forced Air |
| Stories Total | 2 |
| Size Interior | 2,500 - 3,000 Ft2 |
| Type | House |
| Utility Water | Municipal Water |
Parking
| Garage |
Land
| Acreage | No |
| Sewer | Sanitary Sewer |
Rooms
| Level | Type | Length | Width | Dimensions |
|---|---|---|---|---|
| Basement | Kitchen | 3.35 m | 2.43 m | 3.35 m x 2.43 m |
| Basement | Living Room | 4.41 m | 2.13 m | 4.41 m x 2.13 m |
| Basement | Primary Bedroom | 3.35 m | 3.66 m | 3.35 m x 3.66 m |
| Basement | Bedroom 2 | 2.74 m | 3.5 m | 2.74 m x 3.5 m |
https://www.realtor.ca/real-estate/29002576/bsmt-3-broden-crescent-whitby-rural-whitby
Contact Us
Contact us for more information
Ambreen Nadeem
Salesperson
(647) 835-1238
gtabesthousedeal.com/
Royal Canadian Realty
2896 Slough St Unit #1
Mississauga, Ontario L4T 1G3
2896 Slough St Unit #1
Mississauga, Ontario L4T 1G3
(905) 364-0727
(905) 364-0728
www.royalcanadianrealty.com


