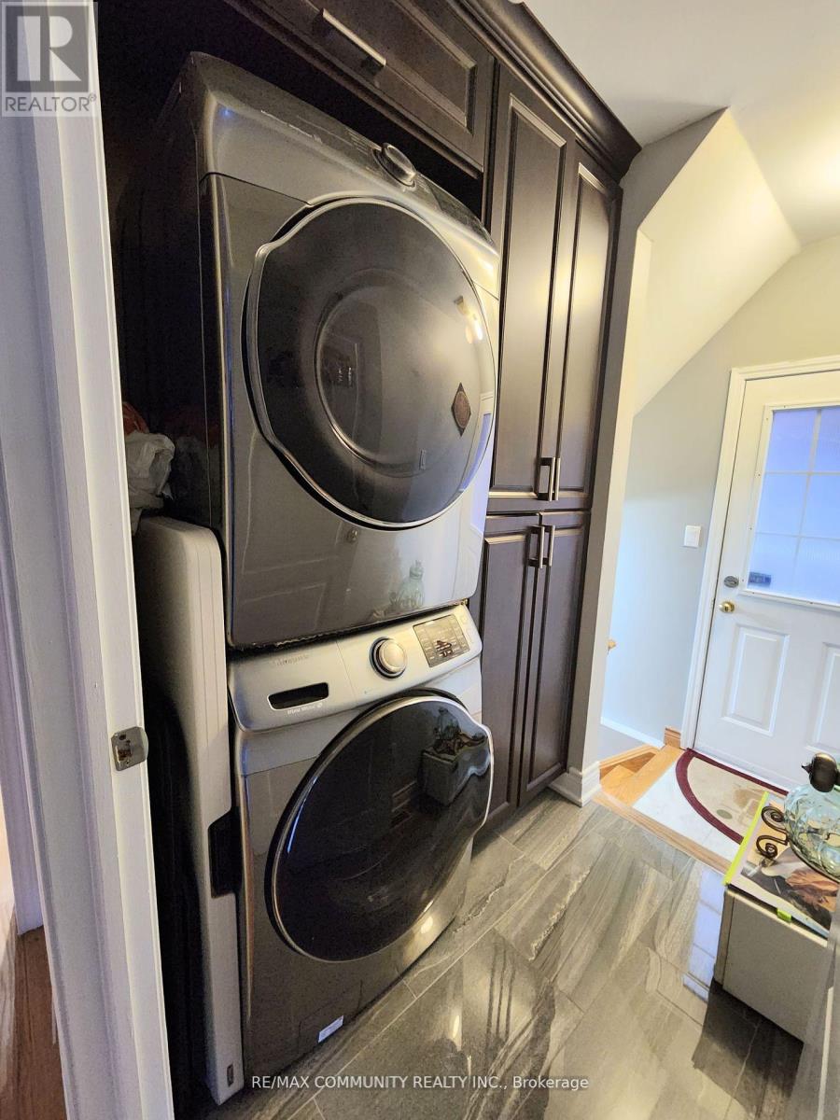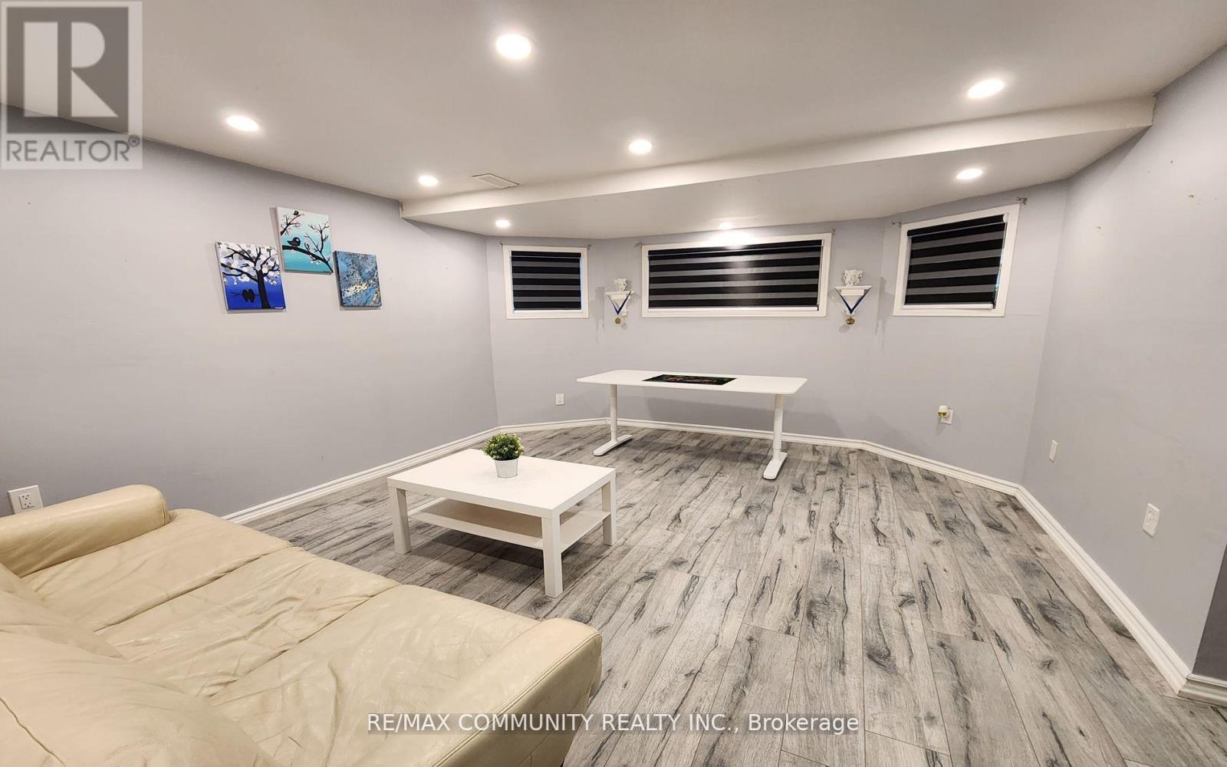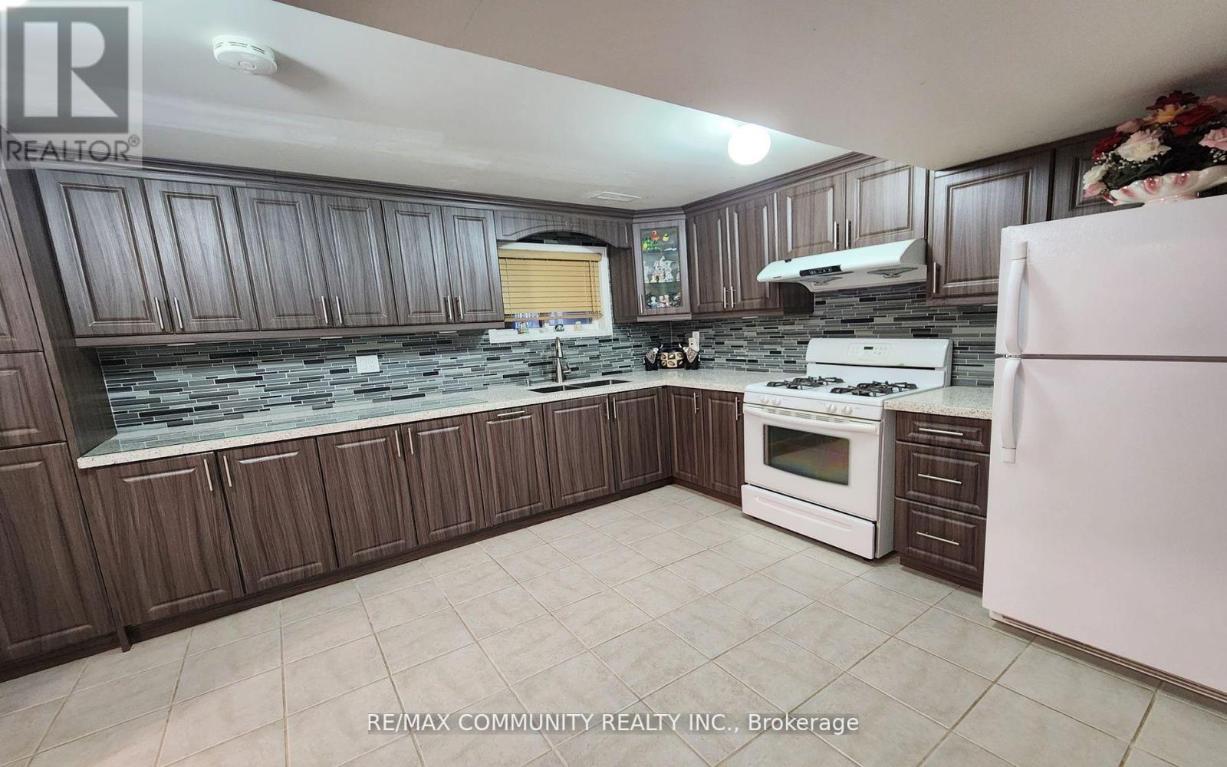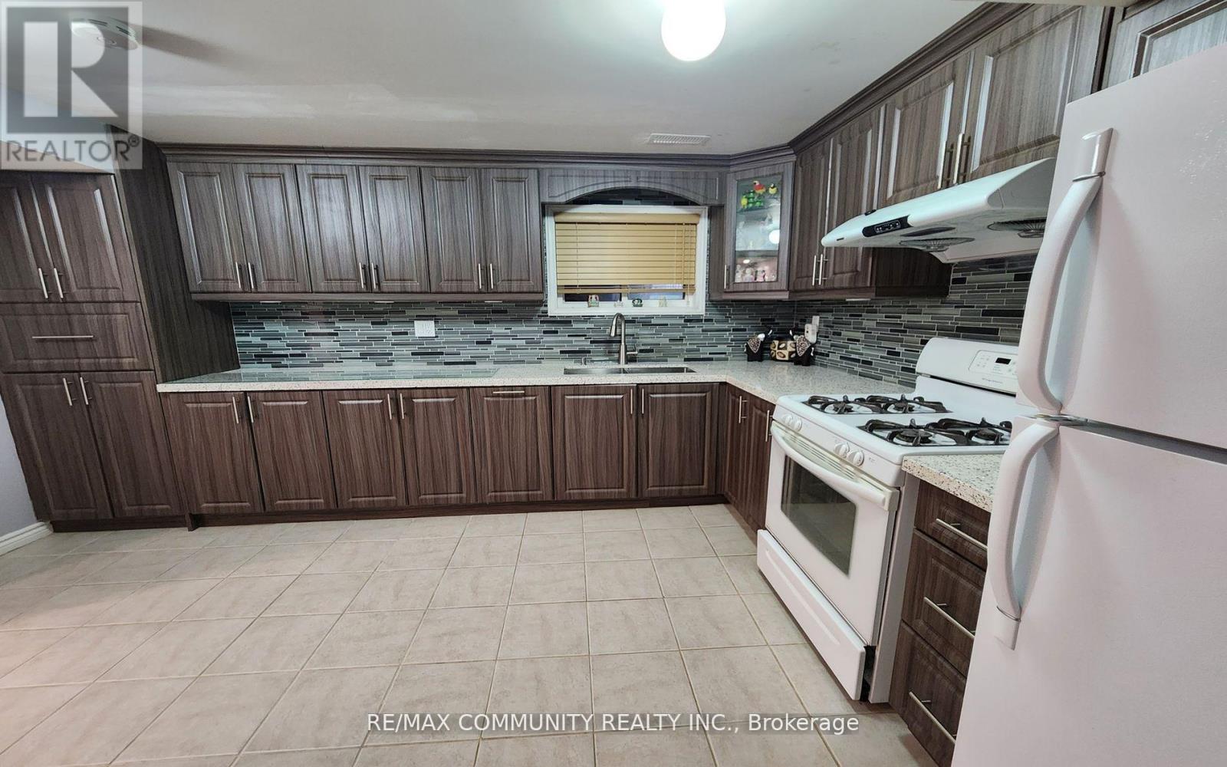Bsmt - 3 Bobcat Terrace Toronto, Ontario M1B 6G5
1 Bedroom
1 Bathroom
Central Air Conditioning
Forced Air
$1,700 Monthly
Very Bright & Spacious Luxury Renovated Basement Apartment In A Quiet Area. Close To Sheppard And Meadowvale . Easy Access To 401 Express Way, Shopping Center, Supper Market. Separate Entrance, Oak Stair, High End Ceramic Glossy Tile In Washroom Hallway Kitchen, Good Quality Floor In Bedroom, Superior Kitchen Cabinet, Quartz Counter Top. Stainless Fridge, Stove. Private Shared Laundry Facility. **** EXTRAS **** Tenant Pays 35% Of Utilities. (id:24801)
Property Details
| MLS® Number | E11905557 |
| Property Type | Single Family |
| Community Name | Rouge E11 |
| AmenitiesNearBy | Park, Place Of Worship, Schools, Public Transit |
| ParkingSpaceTotal | 1 |
Building
| BathroomTotal | 1 |
| BedroomsAboveGround | 1 |
| BedroomsTotal | 1 |
| Appliances | Dryer, Range, Refrigerator, Stove, Washer |
| BasementFeatures | Separate Entrance |
| BasementType | N/a |
| ConstructionStyleAttachment | Detached |
| CoolingType | Central Air Conditioning |
| ExteriorFinish | Brick |
| FlooringType | Laminate, Ceramic, Carpeted |
| FoundationType | Concrete |
| HeatingFuel | Natural Gas |
| HeatingType | Forced Air |
| StoriesTotal | 2 |
| Type | House |
| UtilityWater | Municipal Water |
Land
| Acreage | No |
| LandAmenities | Park, Place Of Worship, Schools, Public Transit |
| Sewer | Sanitary Sewer |
Rooms
| Level | Type | Length | Width | Dimensions |
|---|---|---|---|---|
| Basement | Living Room | 4.48 m | 3.93 m | 4.48 m x 3.93 m |
| Basement | Dining Room | 4.48 m | 3.93 m | 4.48 m x 3.93 m |
| Basement | Kitchen | 4.16 m | 3.57 m | 4.16 m x 3.57 m |
| Basement | Primary Bedroom | 4.19 m | 3.23 m | 4.19 m x 3.23 m |
https://www.realtor.ca/real-estate/27763259/bsmt-3-bobcat-terrace-toronto-rouge-rouge-e11
Interested?
Contact us for more information
Mahen Singarajah
Broker
RE/MAX Community Realty Inc.
203 - 1265 Morningside Ave
Toronto, Ontario M1B 3V9
203 - 1265 Morningside Ave
Toronto, Ontario M1B 3V9






























