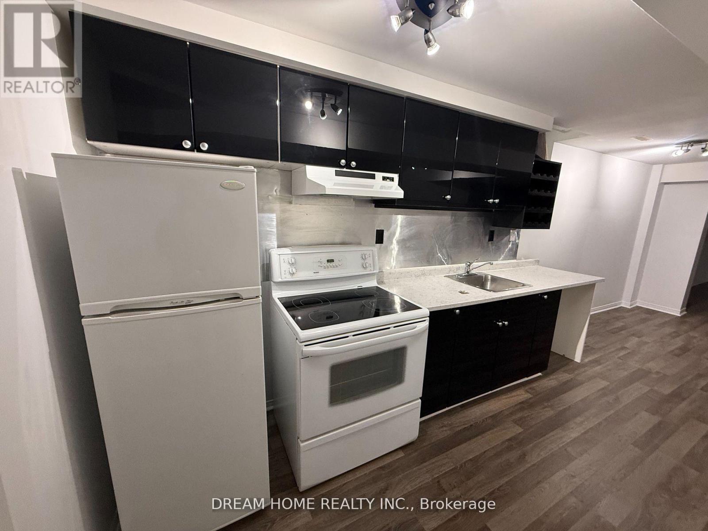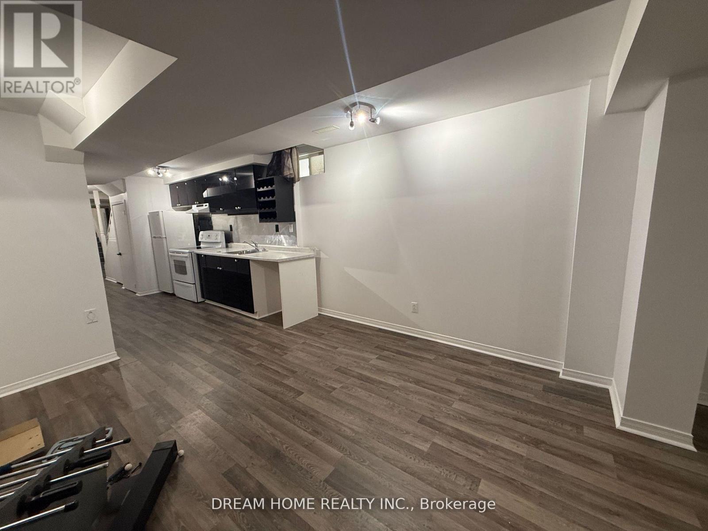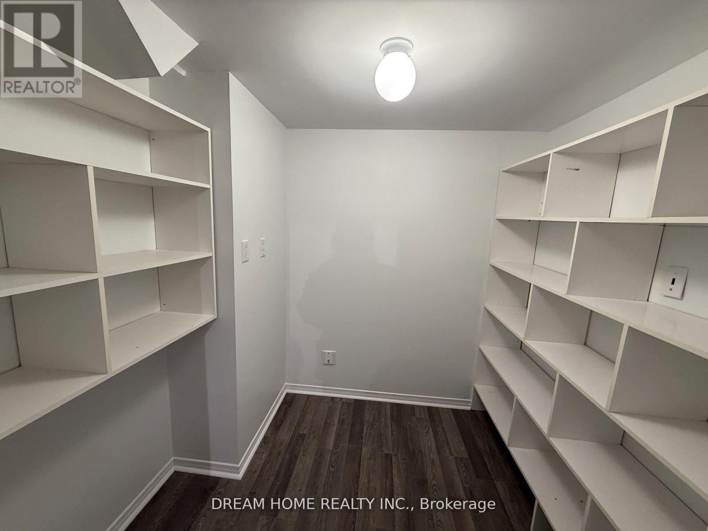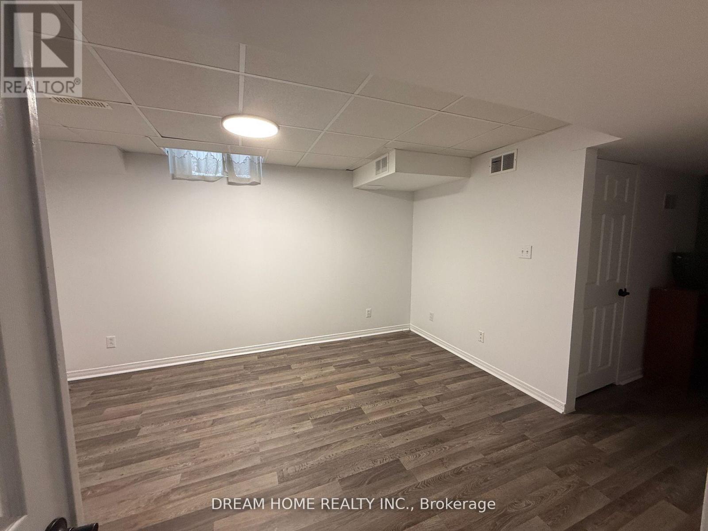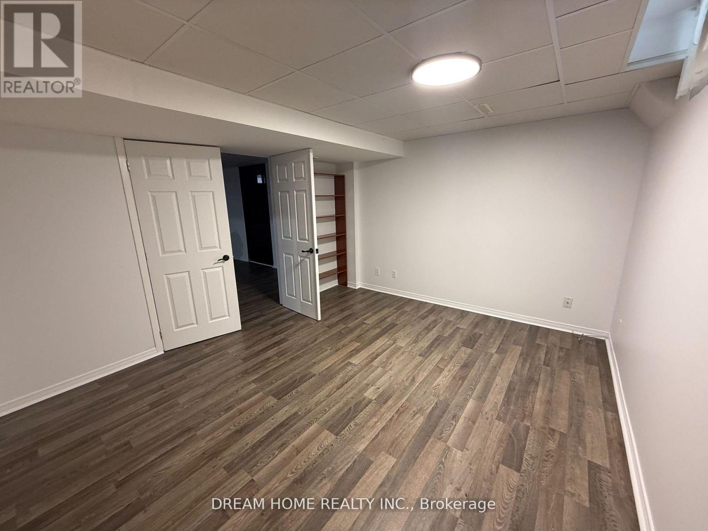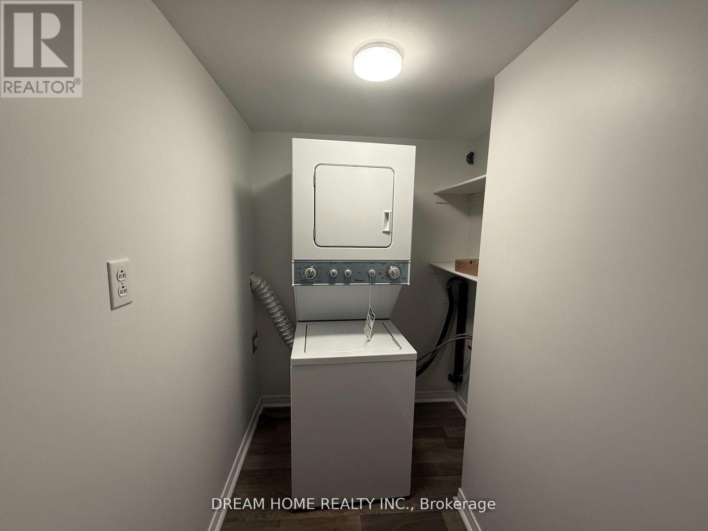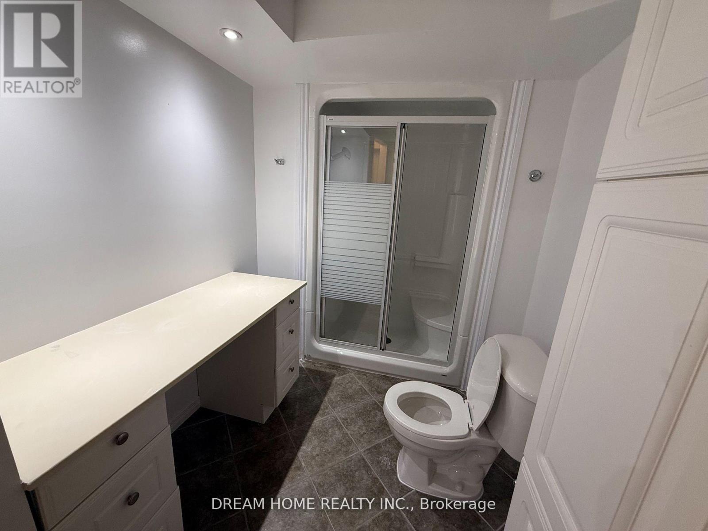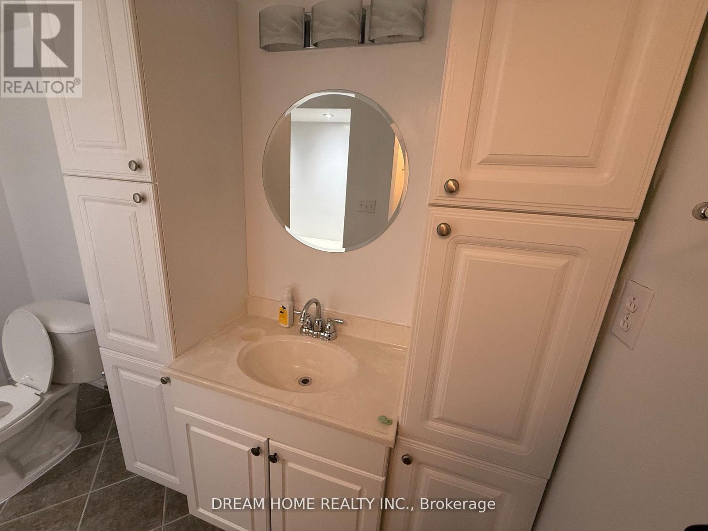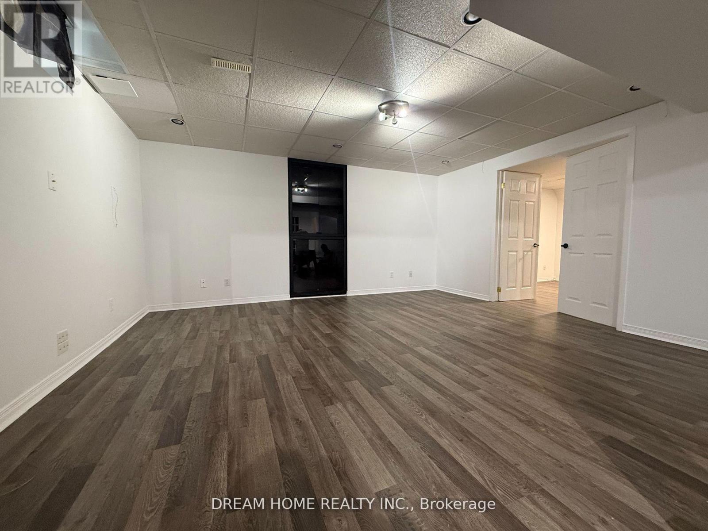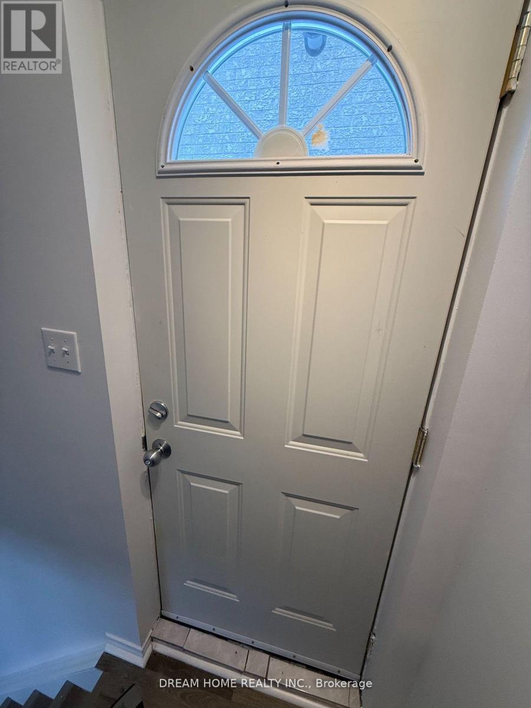Bsmt - 264 Stonebridge Drive Markham, Ontario L6C 2X5
2 Bedroom
1 Bathroom
2,500 - 3,000 ft2
Central Air Conditioning
Forced Air
$1,800 Monthly
Beautifully BSMT for lease! Separate Entrance with Large family Rm, Dining Room, Kitchen, one storage room (can be easily converted to 2nd bedroom), one Bedroom and One large bathroom with Dressing table. Walk To Public/Private School/ P.E. Trudeau S.S. Minutes away from the nearest bus stations. Tenant pay 1/3 utility. (id:24801)
Property Details
| MLS® Number | N12420419 |
| Property Type | Single Family |
| Community Name | Berczy |
| Features | Carpet Free |
| Parking Space Total | 2 |
Building
| Bathroom Total | 1 |
| Bedrooms Above Ground | 1 |
| Bedrooms Below Ground | 1 |
| Bedrooms Total | 2 |
| Basement Features | Separate Entrance, Walk-up |
| Basement Type | N/a |
| Construction Style Attachment | Detached |
| Cooling Type | Central Air Conditioning |
| Exterior Finish | Brick |
| Foundation Type | Concrete |
| Heating Fuel | Natural Gas |
| Heating Type | Forced Air |
| Stories Total | 2 |
| Size Interior | 2,500 - 3,000 Ft2 |
| Type | House |
| Utility Water | Municipal Water |
Parking
| Attached Garage | |
| Garage |
Land
| Acreage | No |
| Sewer | Sanitary Sewer |
| Size Depth | 98 Ft ,4 In |
| Size Frontage | 38 Ft ,1 In |
| Size Irregular | 38.1 X 98.4 Ft |
| Size Total Text | 38.1 X 98.4 Ft |
https://www.realtor.ca/real-estate/28899423/bsmt-264-stonebridge-drive-markham-berczy-berczy
Contact Us
Contact us for more information
Dorey Sun
Salesperson
Dream Home Realty Inc.
206 - 7800 Woodbine Avenue
Markham, Ontario L3R 2N7
206 - 7800 Woodbine Avenue
Markham, Ontario L3R 2N7
(905) 604-6855
(905) 604-6850


