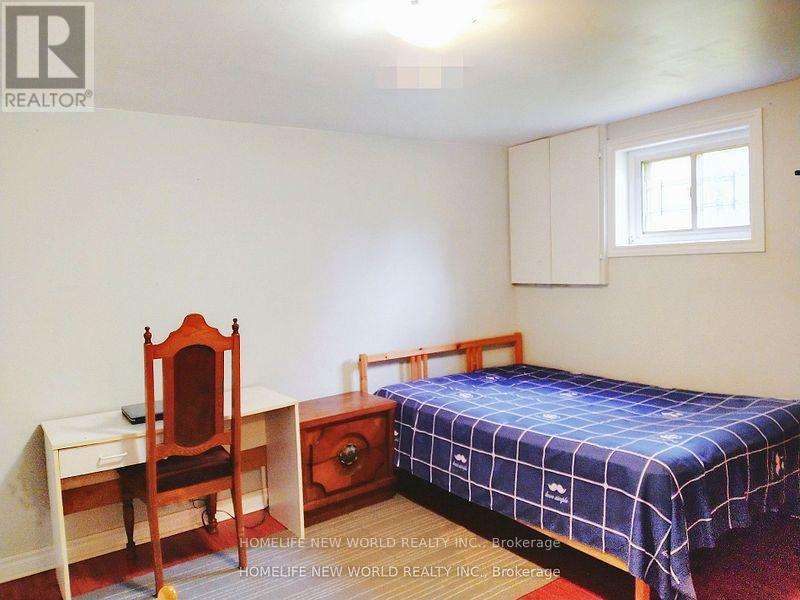Bsmt - 26 Tepee Court Toronto, Ontario M2J 3A9
$1,799 Monthly
Immediate Possession!!Fully Furnished!! Location, Location, Location!! Open Backyard to Seneca Hill Public School!!Northwest View Overlooking Open Park!!End of Cul-De_sac!!Quiet Court One of the Best Location**Two Bedrooms Walkout Basement, Separate Entrance and Family Friendly Neighborhood! One Driveway Parking Provided. . Close to No frills, Sunny Supermarket, Fairview Mall, Library, Banks, Restaurants, TTC. Buses to Yonge/Finch Station, Close to Seneca College, Community Center, & All Amenities. Close To 401/404. **** EXTRAS **** Fridge, Stove, Microwave oven, Washing Machine, Dryer, All ELF. All Window Coverings (id:24801)
Property Details
| MLS® Number | C11906692 |
| Property Type | Single Family |
| Community Name | Don Valley Village |
| CommunicationType | High Speed Internet |
| ParkingSpaceTotal | 1 |
Building
| BathroomTotal | 1 |
| BedroomsAboveGround | 2 |
| BedroomsTotal | 2 |
| Appliances | Water Heater |
| BasementDevelopment | Finished |
| BasementFeatures | Separate Entrance, Walk Out |
| BasementType | N/a (finished) |
| ConstructionStyleAttachment | Detached |
| CoolingType | Central Air Conditioning |
| ExteriorFinish | Aluminum Siding, Brick |
| FlooringType | Laminate, Ceramic |
| HeatingFuel | Natural Gas |
| HeatingType | Forced Air |
| StoriesTotal | 2 |
| Type | House |
| UtilityWater | Municipal Water |
Parking
| Garage |
Land
| Acreage | No |
| SizeDepth | 107 Ft |
| SizeFrontage | 33 Ft ,8 In |
| SizeIrregular | 33.69 X 107 Ft |
| SizeTotalText | 33.69 X 107 Ft |
Rooms
| Level | Type | Length | Width | Dimensions |
|---|---|---|---|---|
| Basement | Bedroom | 3.75 m | 4.5 m | 3.75 m x 4.5 m |
| Basement | Bedroom 2 | 3.75 m | 4.5 m | 3.75 m x 4.5 m |
| Basement | Bathroom | 2.75 m | 3 m | 2.75 m x 3 m |
| Basement | Kitchen | 1.75 m | 4 m | 1.75 m x 4 m |
| Basement | Dining Room | 2.75 m | 4 m | 2.75 m x 4 m |
Interested?
Contact us for more information
Katherine Chen
Salesperson
201 Consumers Rd., Ste. 205
Toronto, Ontario M2J 4G8











