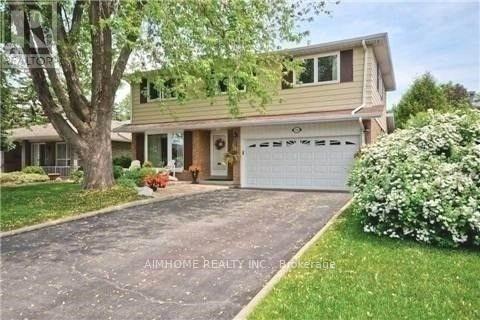Bsmt - 26 Hemingway Crescent Markham, Ontario L3R 2A4
2 Bedroom
1 Bathroom
0 - 699 ft2
Central Air Conditioning
Forced Air
$1,880 Monthly
Spacious and Renovated Two Bedrooms Basement Apartment With Separate Entrance In Desirable Unionville Community. Close to All Amenities, Shopping Plaza, Go Train, Public Transit, Schools, Restaurants & Major Highways. One Parking Spot In Front Of Garage. Tenant Pays 30% Utilities. (id:24801)
Property Details
| MLS® Number | N12361731 |
| Property Type | Single Family |
| Community Name | Unionville |
| Features | Irregular Lot Size |
| Parking Space Total | 1 |
Building
| Bathroom Total | 1 |
| Bedrooms Above Ground | 2 |
| Bedrooms Total | 2 |
| Basement Development | Finished |
| Basement Features | Separate Entrance |
| Basement Type | N/a (finished) |
| Construction Style Attachment | Detached |
| Cooling Type | Central Air Conditioning |
| Exterior Finish | Brick, Aluminum Siding |
| Flooring Type | Laminate |
| Foundation Type | Unknown |
| Heating Fuel | Natural Gas |
| Heating Type | Forced Air |
| Stories Total | 2 |
| Size Interior | 0 - 699 Ft2 |
| Type | House |
| Utility Water | Municipal Water |
Parking
| Attached Garage | |
| Garage |
Land
| Acreage | No |
| Sewer | Sanitary Sewer |
| Size Depth | 120 Ft |
| Size Frontage | 53 Ft ,1 In |
| Size Irregular | 53.1 X 120 Ft |
| Size Total Text | 53.1 X 120 Ft |
Rooms
| Level | Type | Length | Width | Dimensions |
|---|---|---|---|---|
| Basement | Living Room | 6.1 m | 4.5 m | 6.1 m x 4.5 m |
| Basement | Bedroom | 4.72 m | 3.35 m | 4.72 m x 3.35 m |
| Basement | Bedroom 2 | 2.84 m | 3.35 m | 2.84 m x 3.35 m |
| Basement | Bathroom | 2.35 m | 1.5 m | 2.35 m x 1.5 m |
Utilities
| Electricity | Available |
| Sewer | Available |
https://www.realtor.ca/real-estate/28771267/bsmt-26-hemingway-crescent-markham-unionville-unionville
Contact Us
Contact us for more information
George He
Broker
Aimhome Realty Inc.
(416) 490-0880
(416) 490-8850
www.aimhomerealty.ca/









