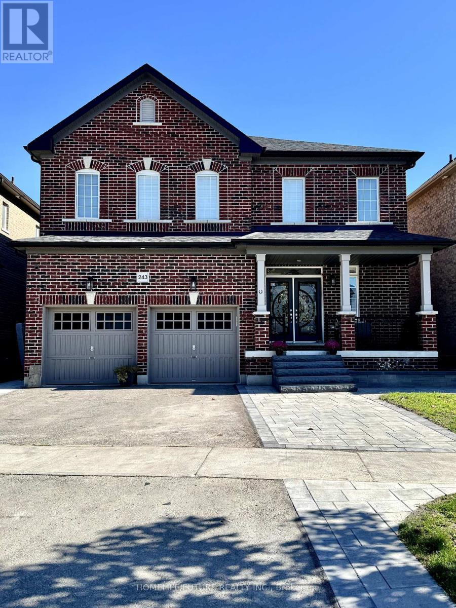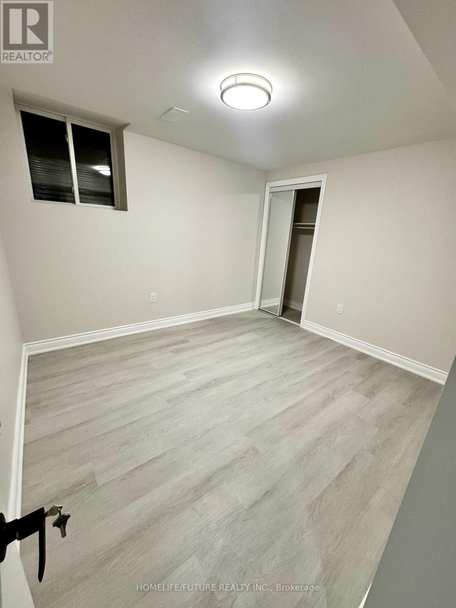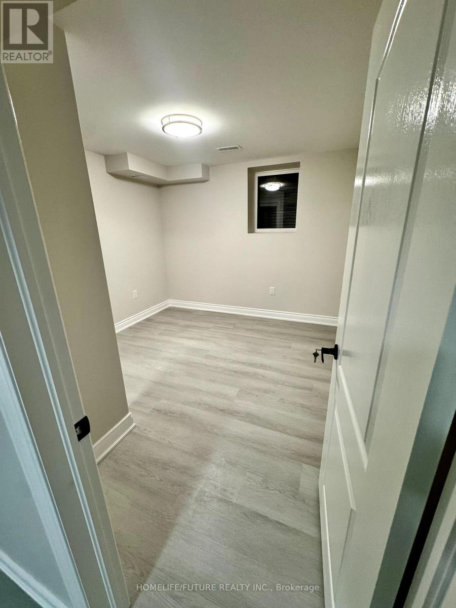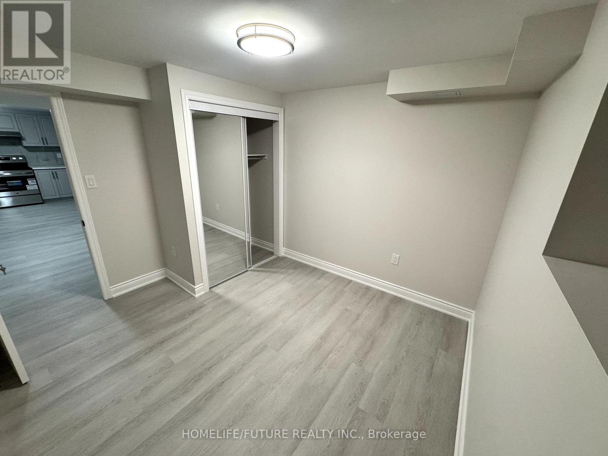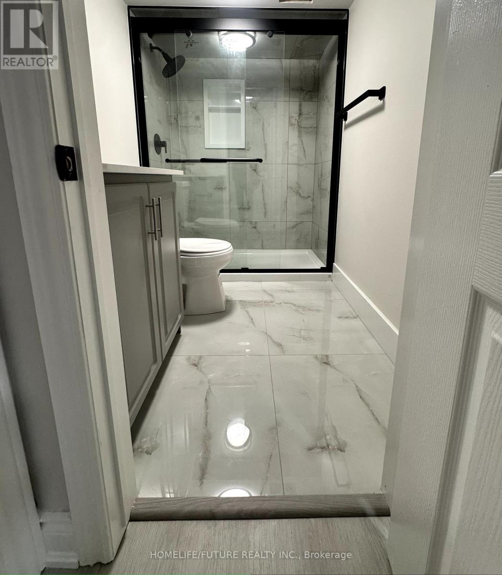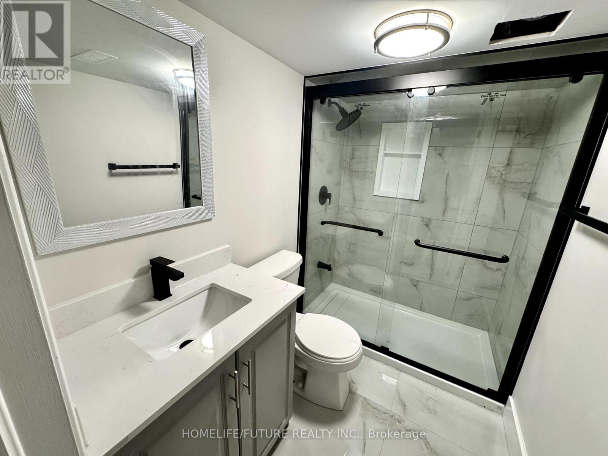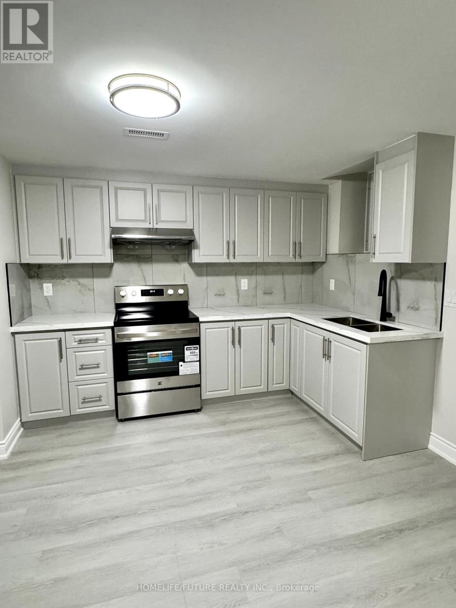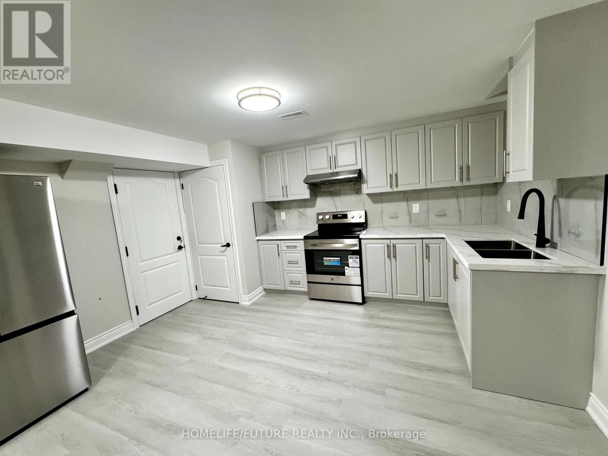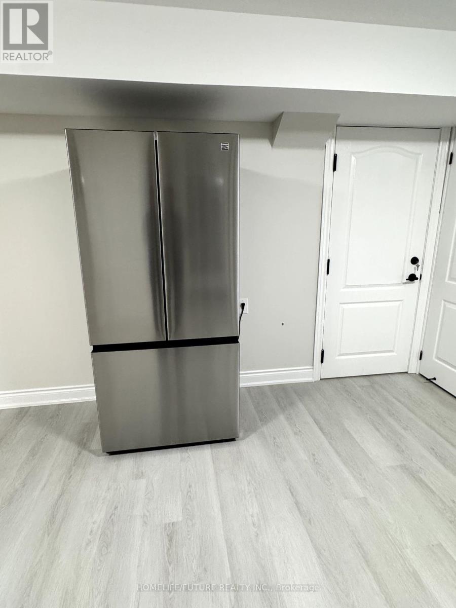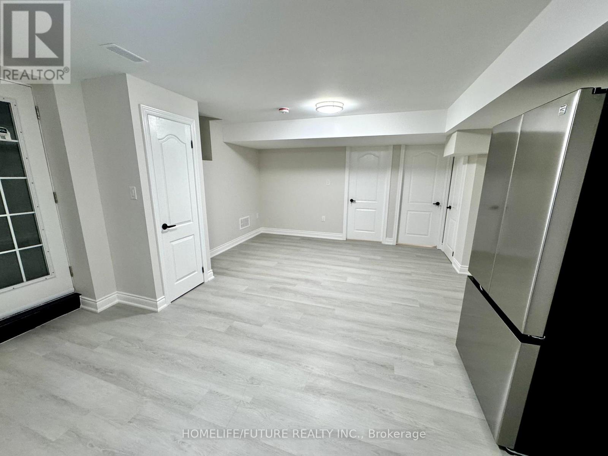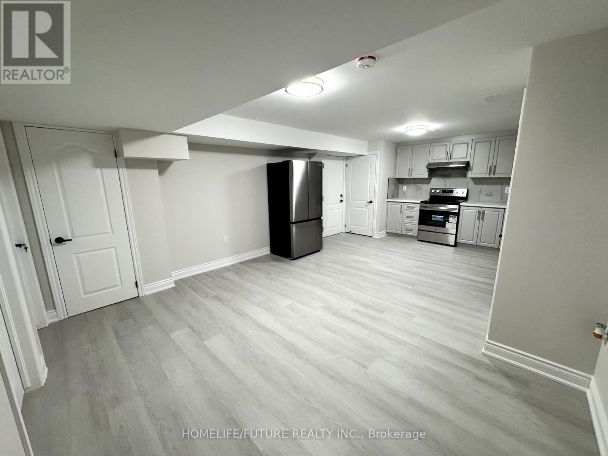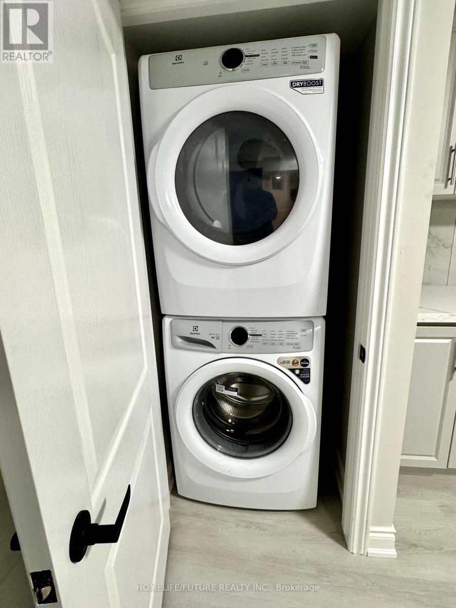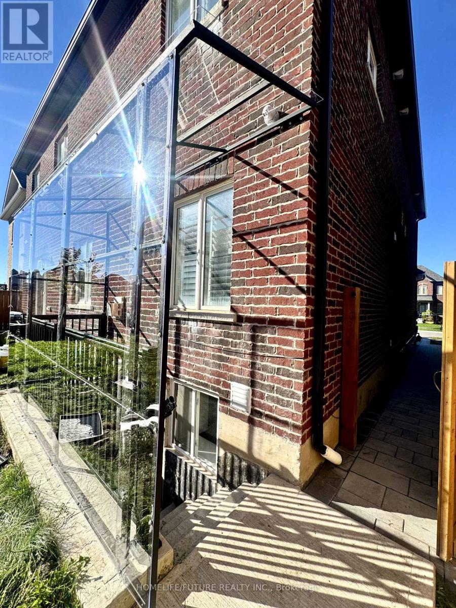Bsmt - 243 Crombie Street Clarington, Ontario L1C 0T8
$1,700 Monthly
Welcome To This Spacious And Newly Renovated Legal Basement Apartment In The Heart Of Bowmanville. This Bright And Modern 2-Bedroom, 1-Bathroom Unit Is Located In A Quiet, Family-Friendly Neighbourhood And Features Brand-New Appliances, An Open-Concept Kitchen With Quartz Countertops, Vinyl Flooring Throughout, And In-Suite Laundry For Added Convenience. With Its Own Private Walk-Out Entrance And A Well-Designed Layout, This Oversized Unit Offers Both Comfort And Privacy-Perfect For A Small Family. Enjoy Walking Distance To Public Transit, Schools, Grocery Stores, Restaurants, Gyms, And Major Banks, With Easy Access To Highways 401/407. One Parking Spot Is Included On The Driveway. (id:24801)
Property Details
| MLS® Number | E12454309 |
| Property Type | Single Family |
| Community Name | Bowmanville |
| Amenities Near By | Park, Public Transit, Schools |
| Community Features | School Bus |
| Features | Carpet Free |
| Parking Space Total | 1 |
Building
| Bathroom Total | 1 |
| Bedrooms Above Ground | 2 |
| Bedrooms Total | 2 |
| Appliances | Dryer, Stove, Washer, Refrigerator |
| Basement Development | Finished |
| Basement Features | Walk Out |
| Basement Type | N/a (finished) |
| Construction Style Attachment | Detached |
| Cooling Type | Central Air Conditioning |
| Exterior Finish | Brick, Concrete |
| Flooring Type | Vinyl |
| Foundation Type | Poured Concrete |
| Heating Fuel | Natural Gas |
| Heating Type | Forced Air |
| Stories Total | 2 |
| Size Interior | 2,500 - 3,000 Ft2 |
| Type | House |
| Utility Water | Municipal Water |
Parking
| Attached Garage | |
| Garage |
Land
| Acreage | No |
| Fence Type | Fenced Yard |
| Land Amenities | Park, Public Transit, Schools |
| Sewer | Sanitary Sewer |
| Size Depth | 104 Ft |
| Size Frontage | 45 Ft |
| Size Irregular | 45 X 104 Ft |
| Size Total Text | 45 X 104 Ft |
Rooms
| Level | Type | Length | Width | Dimensions |
|---|---|---|---|---|
| Basement | Bedroom | 3.02 m | 3.29 m | 3.02 m x 3.29 m |
| Basement | Bedroom 2 | 3.08 m | 2.96 m | 3.08 m x 2.96 m |
| Basement | Living Room | 4.2 m | 3.75 m | 4.2 m x 3.75 m |
| Basement | Kitchen | 4.41 m | 3.04 m | 4.41 m x 3.04 m |
Contact Us
Contact us for more information
Vithushan Srikaran
Salesperson
7 Eastvale Drive Unit 205
Markham, Ontario L3S 4N8
(905) 201-9977
(905) 201-9229


