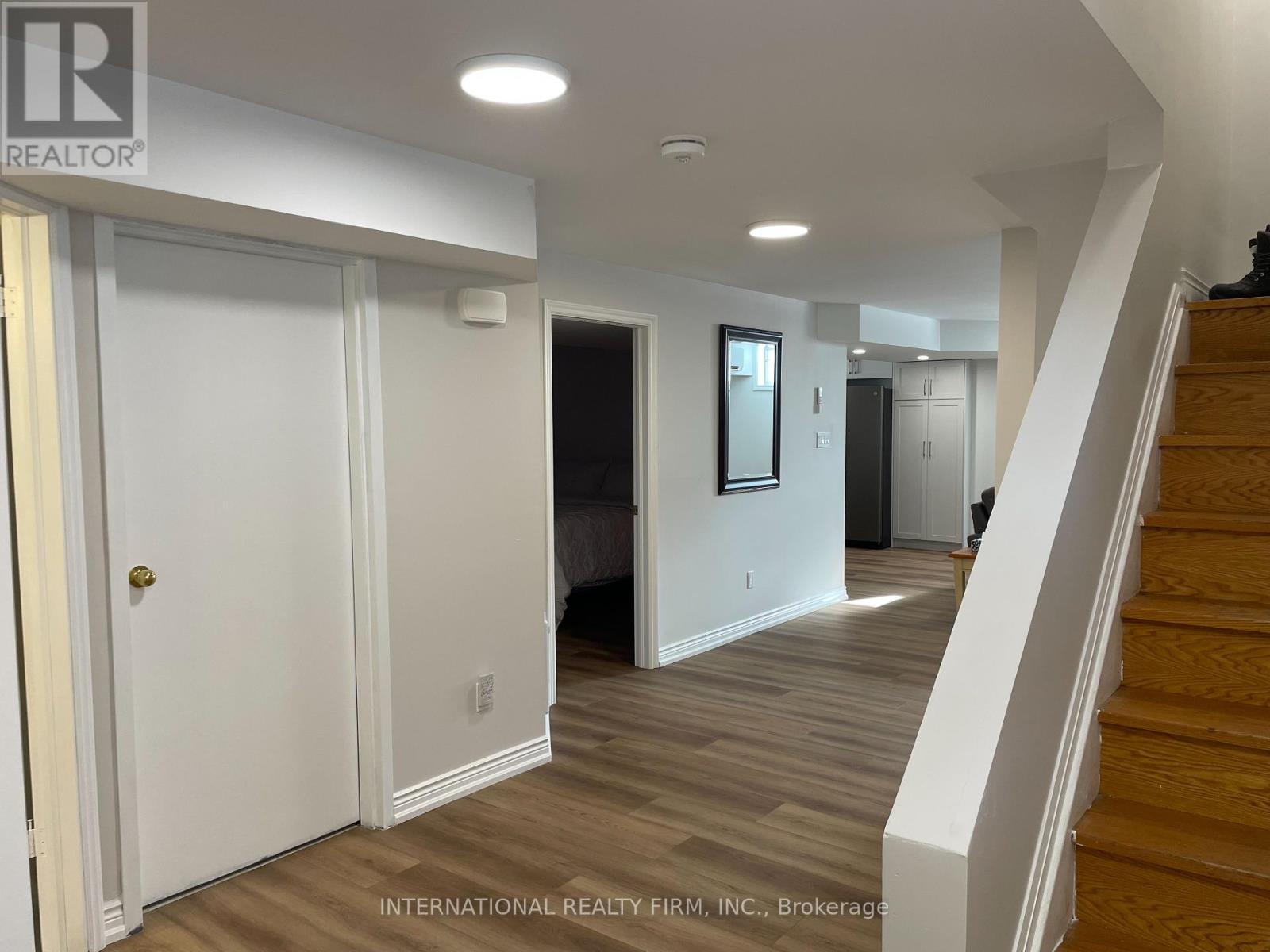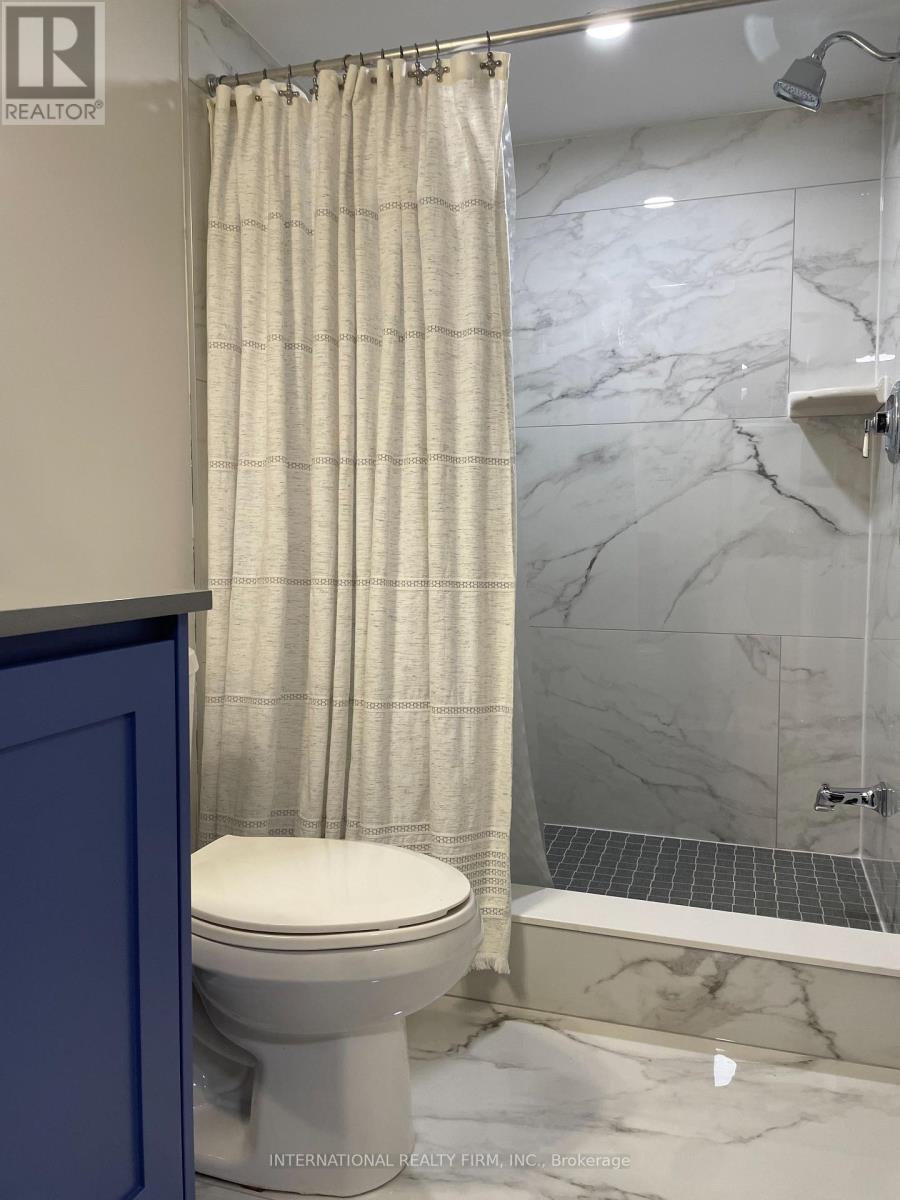Bsmt - 21 Lund Street Richmond Hill, Ontario L4C 8S8
$1,900 Monthly
Brand-New Legal Basement Apartment in North Richvale, Richmond Hill! Be the first to live in this newly constructed, legal 1-bedroom basement apartment in the highly sought-after neighborhood. Spanning 1,044 sq. ft., this spacious unit features a modern kitchen with open-concept layout, quartz countertops in kitchen and bathroom, and quality finishes throughout. Close to Mackenzie Health Hospital, Richmond Hill Central Library, The Wave Pool, community centers, transit, parks, shopping, and top-rated schools. A perfect home for professionals seeking a stylish and comfortable living space. Tenant to pay 100% of Hydro (separate meter) and 30% of Water. Tenant Content and Liability Insurance is required. (id:24801)
Property Details
| MLS® Number | N11969767 |
| Property Type | Single Family |
| Community Name | North Richvale |
| Amenities Near By | Schools, Park, Public Transit, Hospital |
| Community Features | Community Centre |
| Features | Carpet Free |
| Parking Space Total | 2 |
Building
| Bathroom Total | 1 |
| Bedrooms Above Ground | 1 |
| Bedrooms Total | 1 |
| Appliances | Dishwasher, Dryer, Hood Fan, Range, Refrigerator, Washer |
| Basement Features | Apartment In Basement, Separate Entrance |
| Basement Type | N/a |
| Construction Style Attachment | Detached |
| Exterior Finish | Brick |
| Flooring Type | Vinyl, Ceramic |
| Foundation Type | Block |
| Heating Fuel | Electric |
| Heating Type | Heat Pump |
| Stories Total | 2 |
| Type | House |
| Utility Water | Municipal Water |
Parking
| Garage | |
| No Garage |
Land
| Acreage | No |
| Land Amenities | Schools, Park, Public Transit, Hospital |
| Sewer | Sanitary Sewer |
| Size Depth | 120 Ft |
| Size Frontage | 37 Ft ,9 In |
| Size Irregular | 37.81 X 120.01 Ft |
| Size Total Text | 37.81 X 120.01 Ft |
Rooms
| Level | Type | Length | Width | Dimensions |
|---|---|---|---|---|
| Basement | Kitchen | 3.58 m | 3.91 m | 3.58 m x 3.91 m |
| Basement | Great Room | 5.79 m | 3.75 m | 5.79 m x 3.75 m |
| Basement | Bedroom | 3.24 m | 3.91 m | 3.24 m x 3.91 m |
| Basement | Laundry Room | 3.09 m | 2.28 m | 3.09 m x 2.28 m |
Contact Us
Contact us for more information
Jennifer Galloro
Salesperson
jennifer.yourgtaproperties.com/
https//www.facebook.com/JenGalloro
101 Brock St South 3rd Flr
Whitby, Ontario L1N 4J9
(647) 313-3400
















