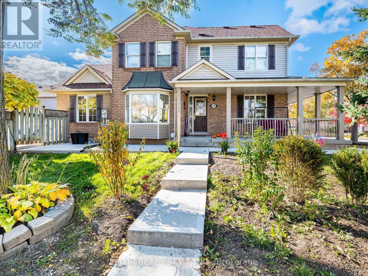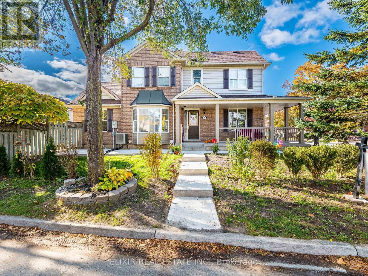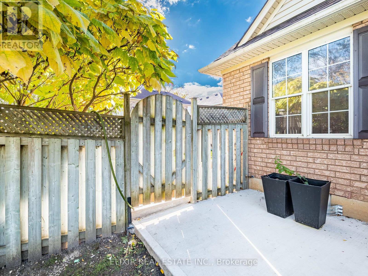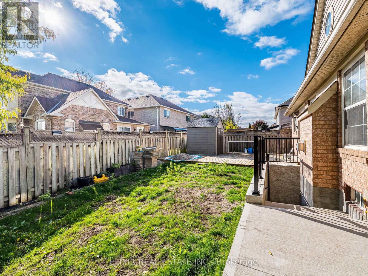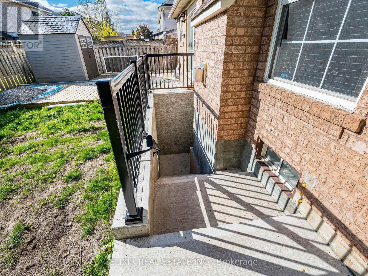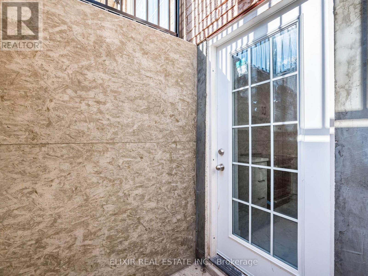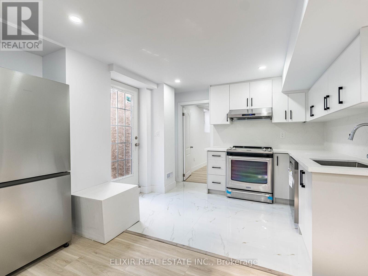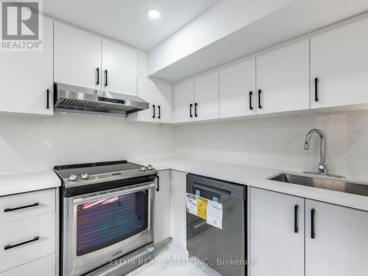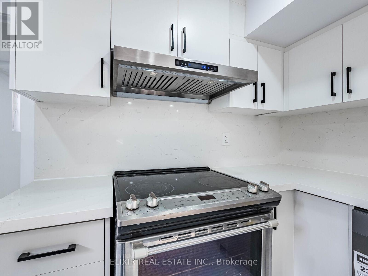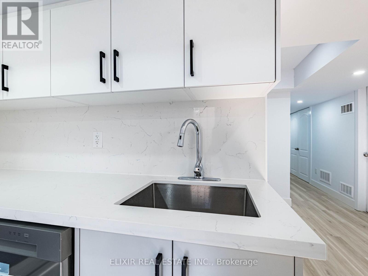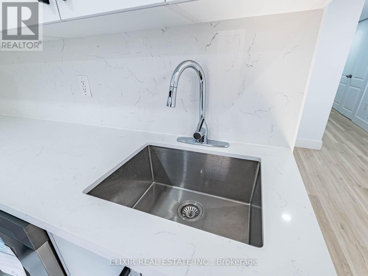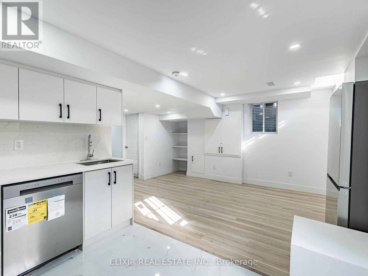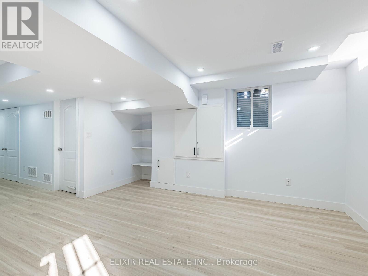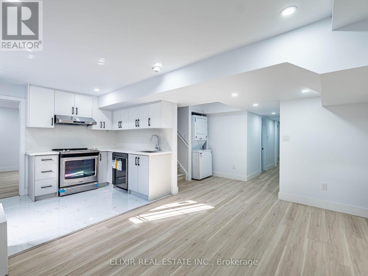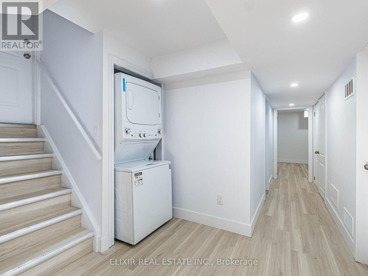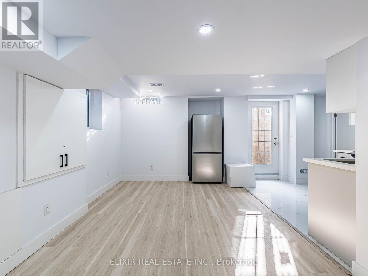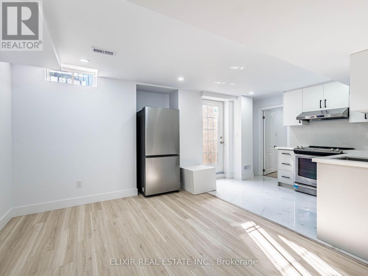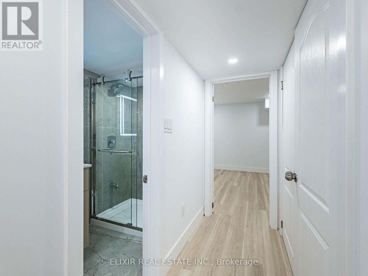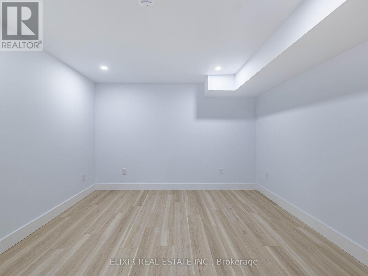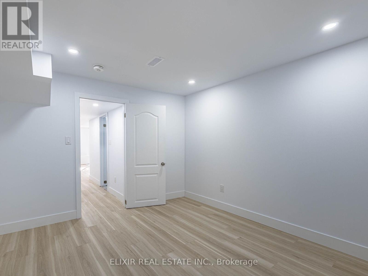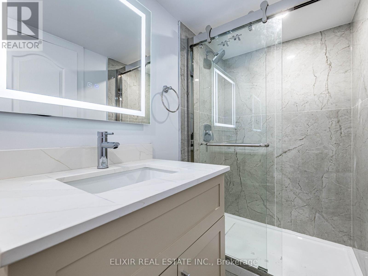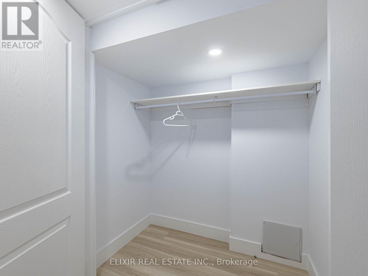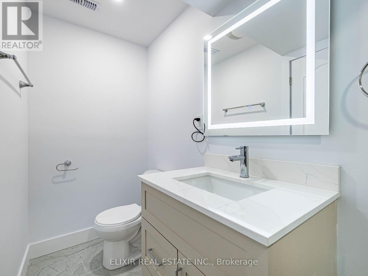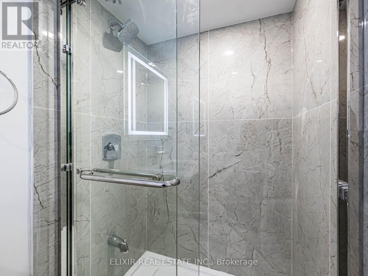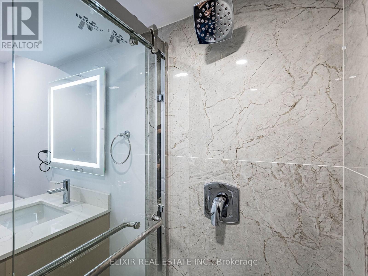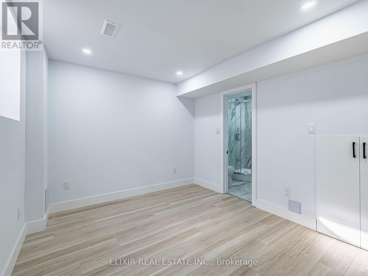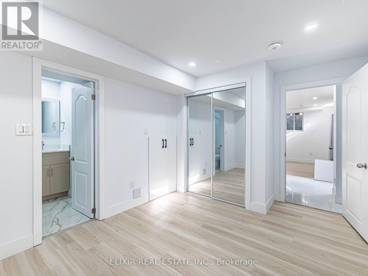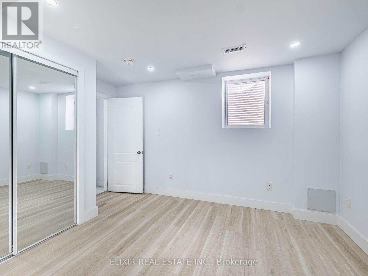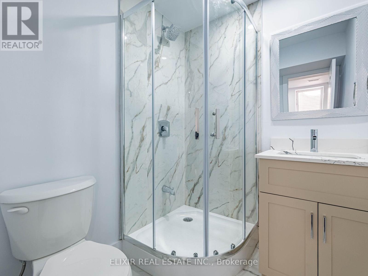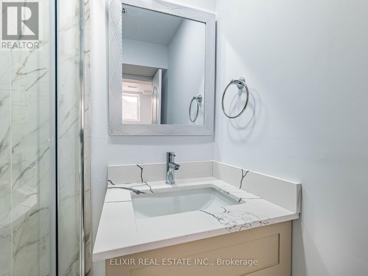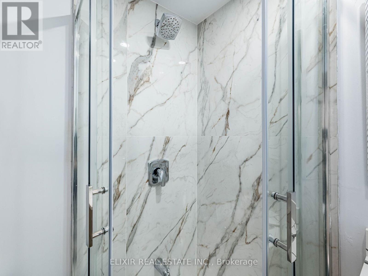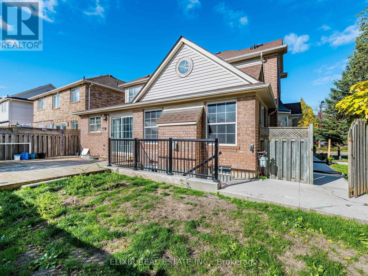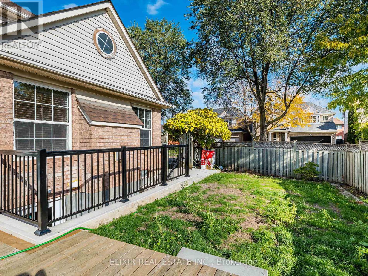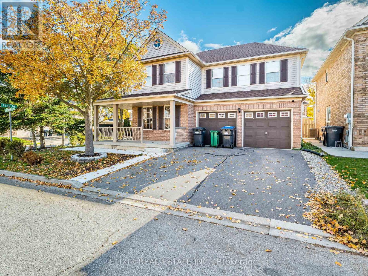Bsmt - 20 Penn Drive Brampton, Ontario L7A 1N9
$1,800 Monthly
This beautifully finished legal basement apartment in a detached home is now available for lease in the prestigious Fletcher's Meadows neighborhood of Brampton. Offering a seamless blend of comfort and convenience, the unit features one spacious bedroom, a large den perfect for a home office or guest space, and two full bathrooms. The modern kitchen is equipped with stainless steel appliances, and the unit includes private laundry facilities and additional storage. Situated just minutes from shopping centers, schools, restaurants, banks, the GO Station, and a community center, this home also includes one dedicated driveway parking spot. As a brand-new legal basement in a registered two-unit dwelling with the City of Brampton, this is a rare leasing opportunity in one of the city's most desirable communities. (id:24801)
Property Details
| MLS® Number | W12494332 |
| Property Type | Single Family |
| Community Name | Fletcher's Meadow |
| Equipment Type | Water Heater |
| Features | Irregular Lot Size, Carpet Free |
| Parking Space Total | 1 |
| Rental Equipment Type | Water Heater |
Building
| Bathroom Total | 2 |
| Bedrooms Above Ground | 1 |
| Bedrooms Below Ground | 1 |
| Bedrooms Total | 2 |
| Amenities | Fireplace(s) |
| Appliances | Dishwasher, Dryer, Hood Fan, Stove, Washer, Refrigerator |
| Basement Development | Finished |
| Basement Features | Apartment In Basement, Walk-up |
| Basement Type | N/a (finished), N/a, N/a |
| Construction Style Attachment | Detached |
| Cooling Type | Central Air Conditioning |
| Exterior Finish | Brick, Vinyl Siding |
| Flooring Type | Vinyl, Tile |
| Foundation Type | Concrete |
| Heating Fuel | Natural Gas |
| Heating Type | Forced Air |
| Stories Total | 2 |
| Size Interior | 1,500 - 2,000 Ft2 |
| Type | House |
| Utility Water | Municipal Water |
Parking
| Garage |
Land
| Acreage | No |
| Sewer | Sanitary Sewer |
| Size Depth | 80 Ft ,1 In |
| Size Frontage | 66 Ft ,9 In |
| Size Irregular | 66.8 X 80.1 Ft |
| Size Total Text | 66.8 X 80.1 Ft |
Rooms
| Level | Type | Length | Width | Dimensions |
|---|---|---|---|---|
| Basement | Bedroom | 3.1496 m | 2.8956 m | 3.1496 m x 2.8956 m |
| Basement | Den | 3.4036 m | 3.4036 m | 3.4036 m x 3.4036 m |
| Basement | Living Room | 4.3688 m | 3.0226 m | 4.3688 m x 3.0226 m |
| Basement | Kitchen | 2.2352 m | 2.0574 m | 2.2352 m x 2.0574 m |
Contact Us
Contact us for more information
Rahul Dev Jain
Salesperson
www.alkarahul.com/
facebook.com/RealtorAlkaRahul/
1065 Canadian Place #207
Mississauga, Ontario L4W 0C2
(416) 816-6001
(416) 352-7547
www.elixirrealestate.ca/
Alka Agrawal
Salesperson
www.alkarahul.com/
www.facebook.com/RealtorAlkaRahul/
1065 Canadian Place #207
Mississauga, Ontario L4W 0C2
(416) 816-6001
(416) 352-7547
www.elixirrealestate.ca/


