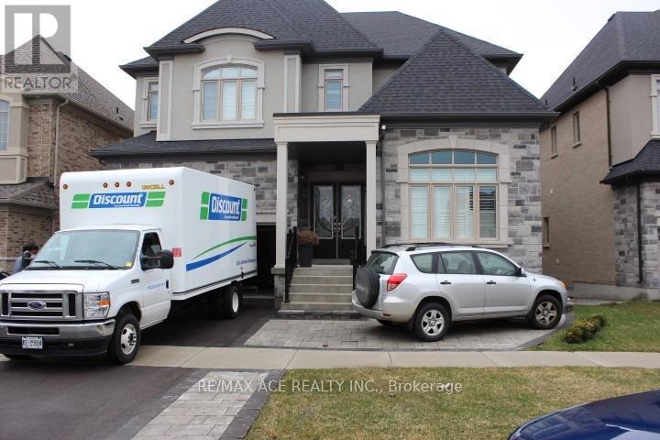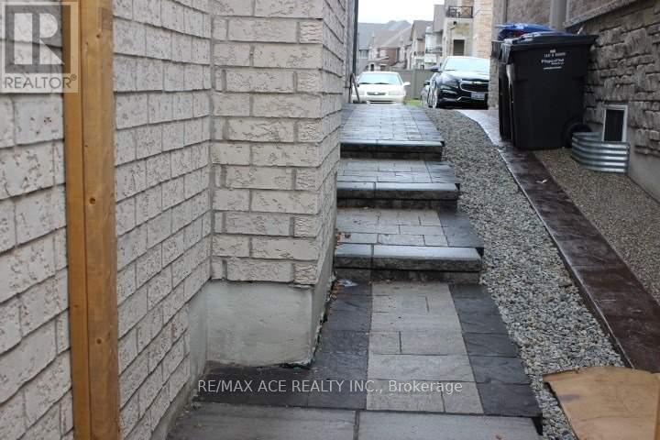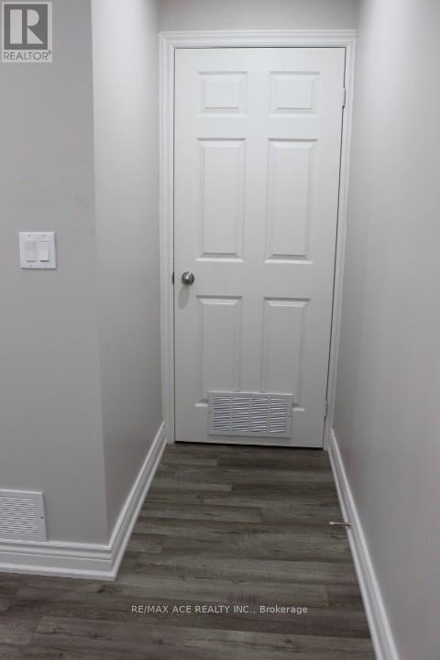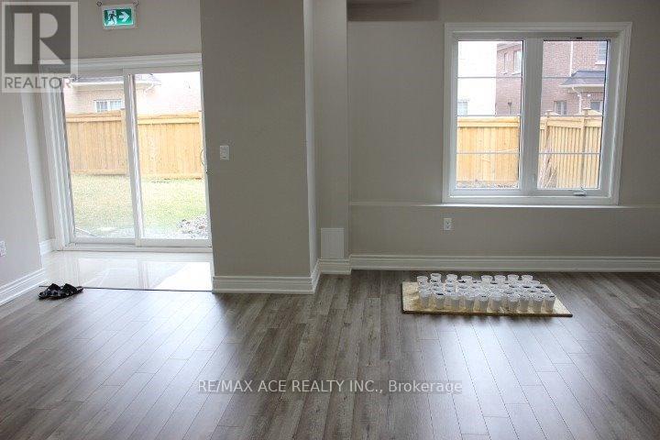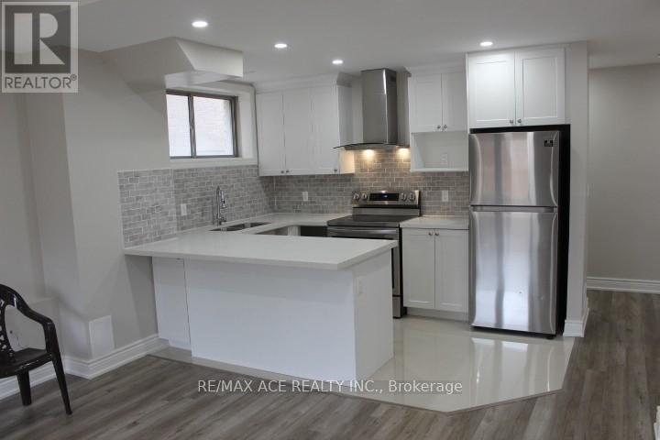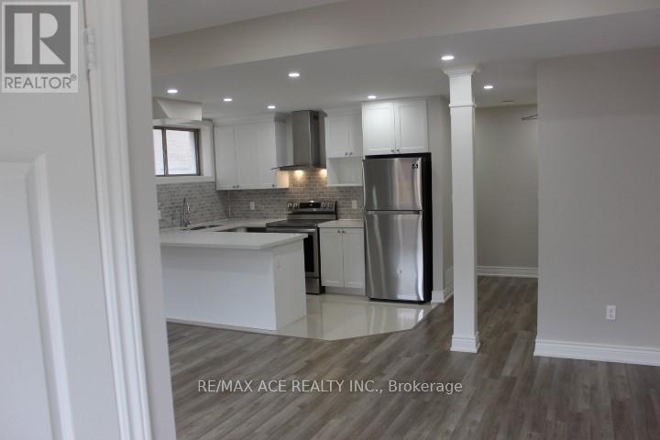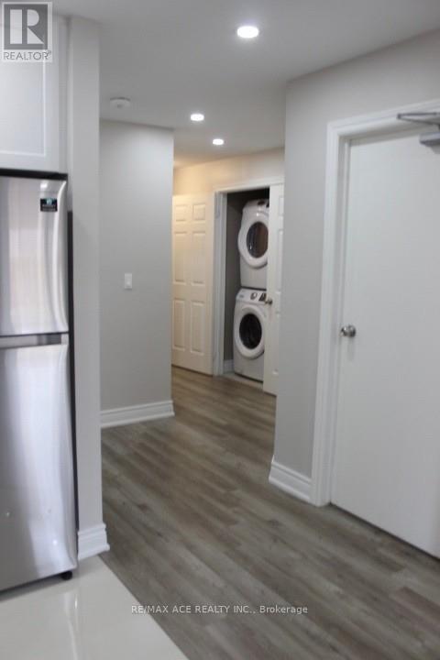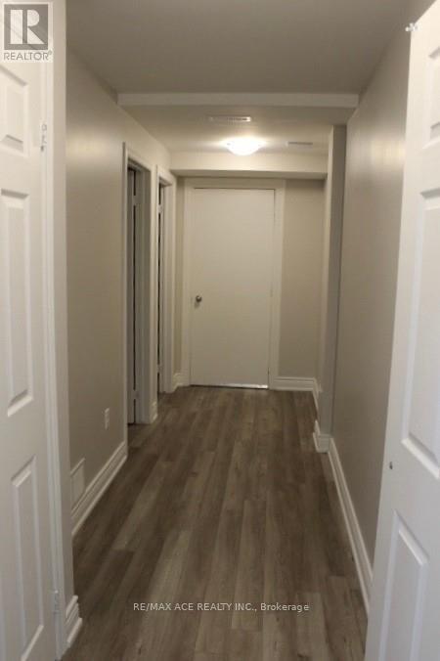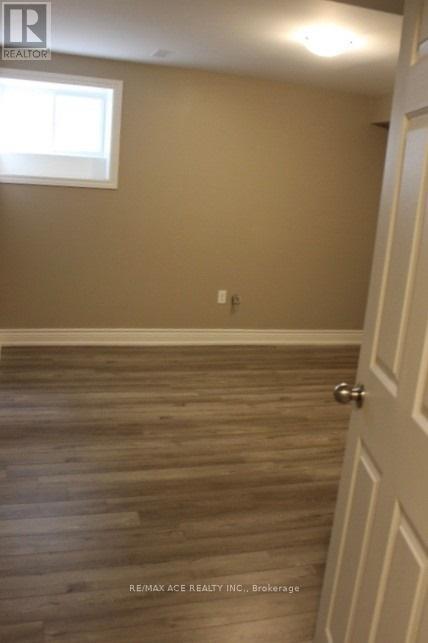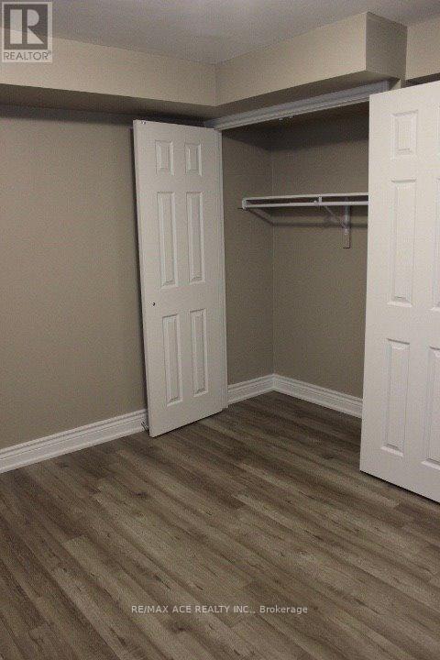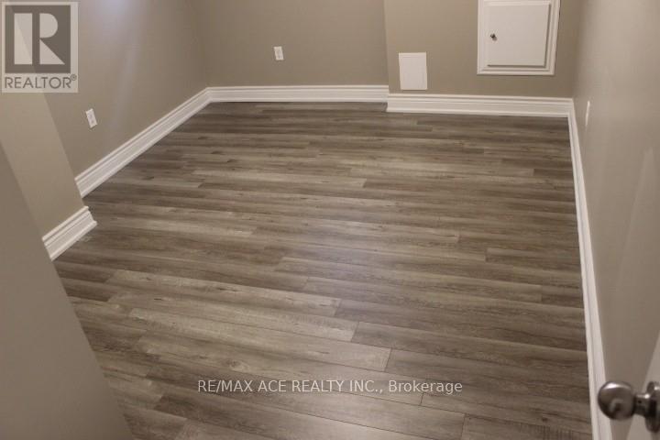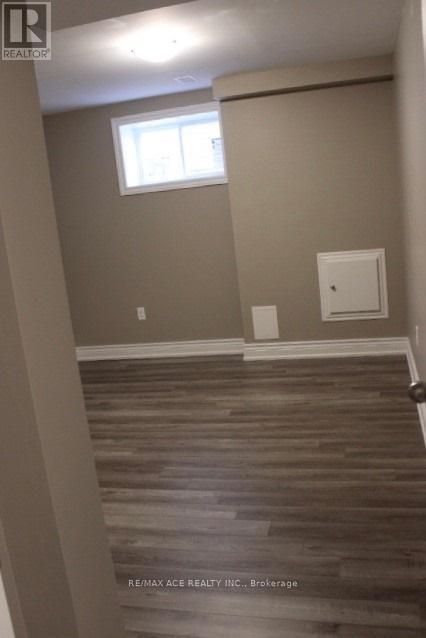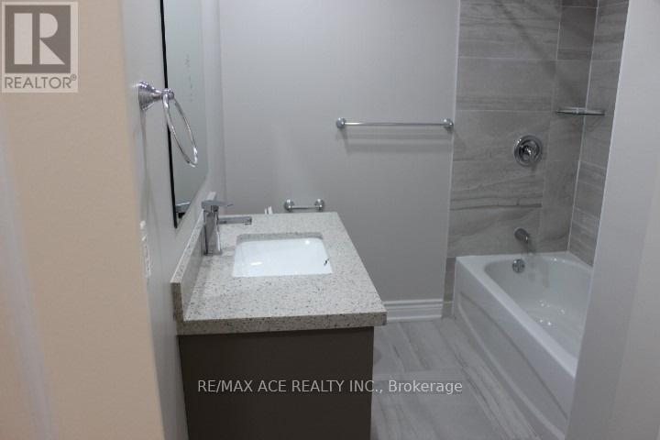Bsmt - 19 Landview Road Brampton, Ontario L6P 4G4
2 Bedroom
1 Bathroom
3,500 - 5,000 ft2
Central Air Conditioning
Forced Air
$2,100 Monthly
Great Location, Welcome To Stunning Luxurious Detached Home walkout basement 2 bedroom huge ,Spacious and clean ,and quiet neighborhood of Brampton, Huge living room with open concept kitchen, Two large bedrooms. Located close to top-rated schools, parks, shopping, hwys, transit etc. Tenants pay 40 % of all utilities. (id:24801)
Property Details
| MLS® Number | W12420223 |
| Property Type | Single Family |
| Community Name | Vales of Castlemore |
| Amenities Near By | Hospital, Park, Public Transit |
| Community Features | School Bus |
| Parking Space Total | 1 |
Building
| Bathroom Total | 1 |
| Bedrooms Above Ground | 2 |
| Bedrooms Total | 2 |
| Age | 0 To 5 Years |
| Appliances | Dishwasher, Dryer, Stove, Washer, Refrigerator |
| Basement Development | Finished |
| Basement Features | Walk Out |
| Basement Type | N/a (finished) |
| Construction Style Attachment | Detached |
| Cooling Type | Central Air Conditioning |
| Exterior Finish | Brick, Stone |
| Foundation Type | Concrete |
| Heating Fuel | Natural Gas |
| Heating Type | Forced Air |
| Stories Total | 2 |
| Size Interior | 3,500 - 5,000 Ft2 |
| Type | House |
| Utility Water | Municipal Water, Community Water System |
Parking
| Attached Garage | |
| Garage |
Land
| Acreage | No |
| Land Amenities | Hospital, Park, Public Transit |
| Sewer | Sanitary Sewer |
| Size Depth | 115 Ft |
| Size Frontage | 55 Ft ,7 In |
| Size Irregular | 55.6 X 115 Ft |
| Size Total Text | 55.6 X 115 Ft|1/2 - 1.99 Acres |
Rooms
| Level | Type | Length | Width | Dimensions |
|---|---|---|---|---|
| Basement | Living Room | Measurements not available | ||
| Basement | Dining Room | Measurements not available | ||
| Basement | Kitchen | Measurements not available | ||
| Basement | Primary Bedroom | Measurements not available | ||
| Basement | Bedroom 2 | Measurements not available |
Utilities
| Cable | Available |
| Electricity | Available |
| Sewer | Available |
Contact Us
Contact us for more information
Kajan Kasippillai
Salesperson
RE/MAX Ace Realty Inc.
1286 Kennedy Road Unit 3
Toronto, Ontario M1P 2L5
1286 Kennedy Road Unit 3
Toronto, Ontario M1P 2L5
(416) 270-1111
(416) 270-7000
www.remaxace.com


