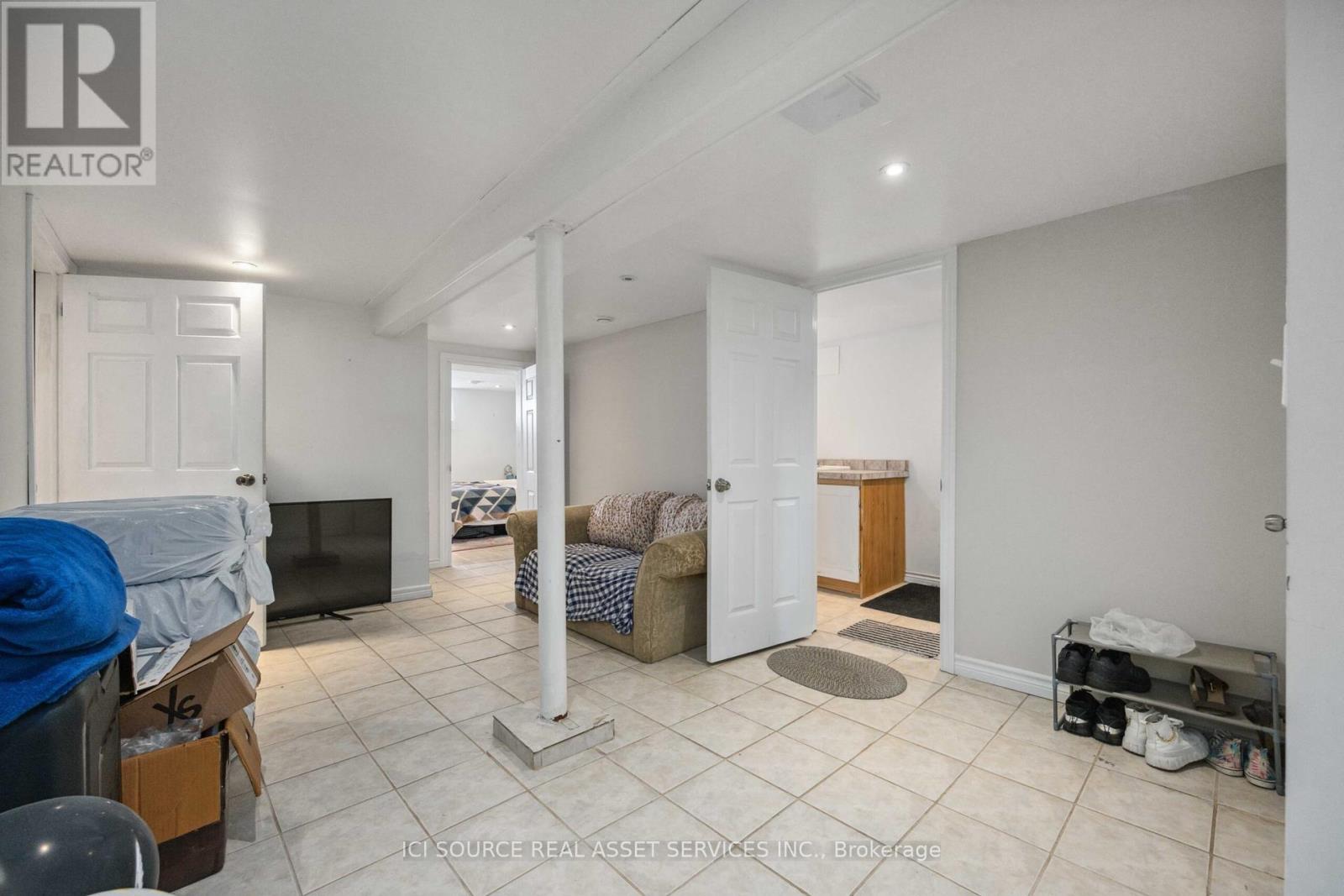Bsmt - 183 Elmhurst Drive Toronto, Ontario M9W 2L2
$2,000 Monthly
Basement 2 Bed and 1 Bath. Separate entrance to basement with kitchen and washroom. 2 Bed and 1 bath. 1 Parking included. $2,000/month + 35% utilities. Lease: 6 months or 1-year lease. Availability: April 1st onwards. Ideal for full-time working professionals, students or small family. Prime location with easy access to all amenities and transit options.1-minute walk to TTC transit.1 Parking included. Shared on-site laundry facilities. Appliances: Fridge, stove, dishwasher, shared washer & dryer included. 5-minute walk to Tim Hortons, groceries, restaurants, schools, parks, and shopping. Required -- credit report, proof of income with 3 pay stubs, employment letter, bank statements, references where lived in the past. First and last month deposit required. *For Additional Property Details Click The Brochure Icon Below* (id:24801)
Property Details
| MLS® Number | W11981865 |
| Property Type | Single Family |
| Neigbourhood | Rexdale-Kipling |
| Community Name | Rexdale-Kipling |
| Parking Space Total | 1 |
Building
| Bathroom Total | 1 |
| Bedrooms Above Ground | 2 |
| Bedrooms Total | 2 |
| Appliances | Central Vacuum |
| Architectural Style | Bungalow |
| Basement Development | Finished |
| Basement Type | Full (finished) |
| Construction Style Attachment | Detached |
| Cooling Type | Central Air Conditioning |
| Exterior Finish | Brick |
| Foundation Type | Block |
| Heating Fuel | Natural Gas |
| Heating Type | Forced Air |
| Stories Total | 1 |
| Type | House |
| Utility Water | Municipal Water |
Parking
| Detached Garage | |
| Garage |
Land
| Acreage | No |
| Sewer | Sanitary Sewer |
Rooms
| Level | Type | Length | Width | Dimensions |
|---|---|---|---|---|
| Basement | Bedroom | 3.28 m | 3.12 m | 3.28 m x 3.12 m |
| Basement | Bedroom | 3.28 m | 3.12 m | 3.28 m x 3.12 m |
| Basement | Living Room | 5.21 m | 3.25 m | 5.21 m x 3.25 m |
Contact Us
Contact us for more information
James Tasca
Broker of Record
(800) 253-1787
(855) 517-6424
(855) 517-6424
www.icisource.ca/











