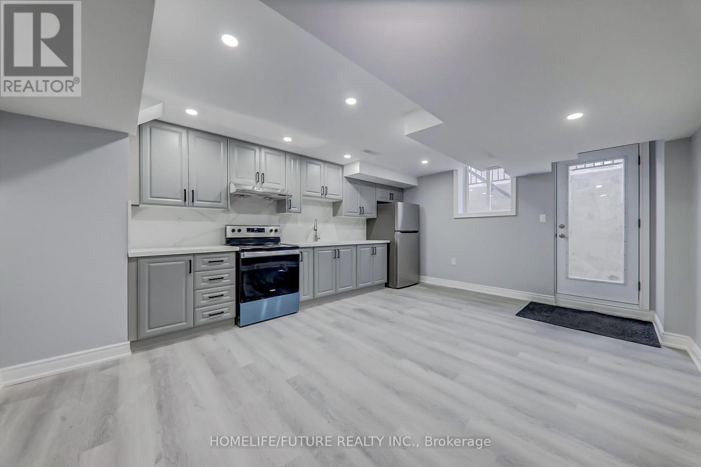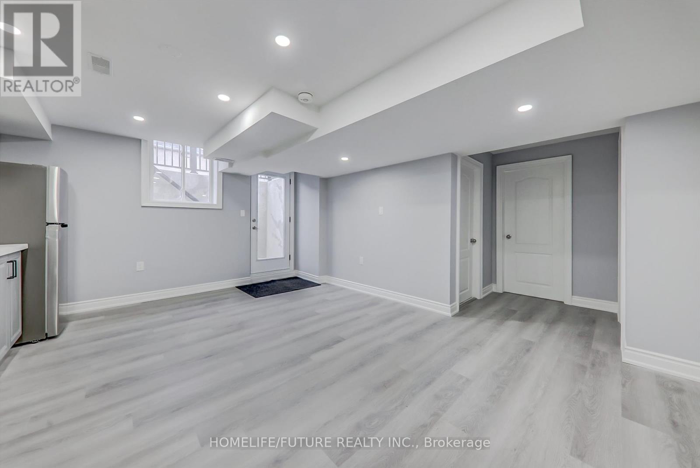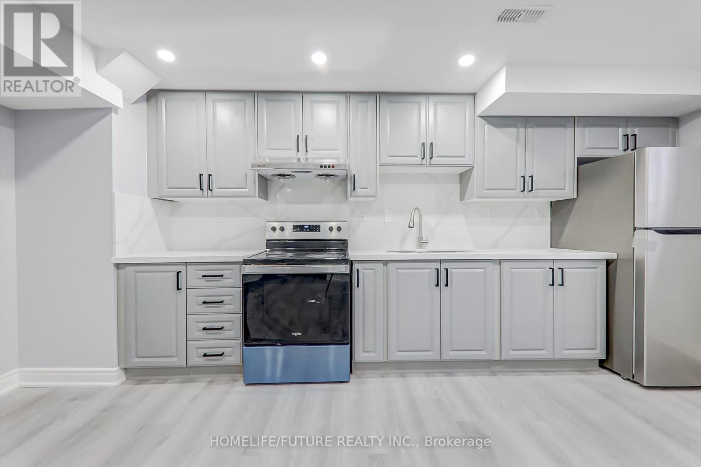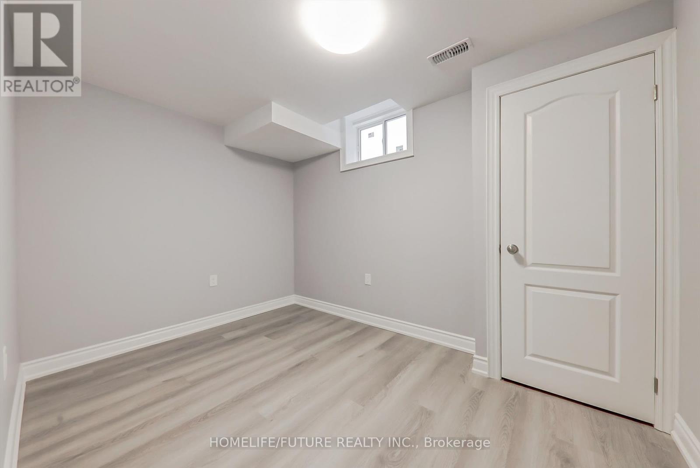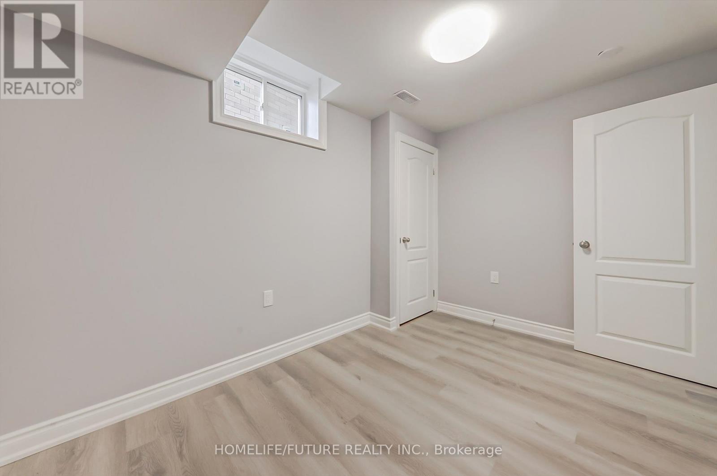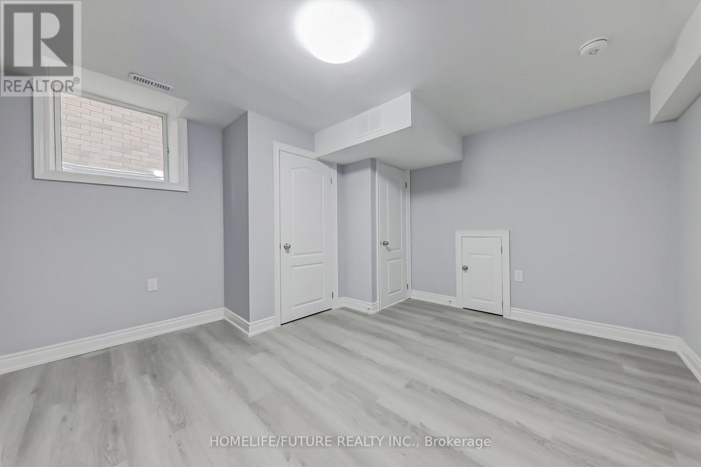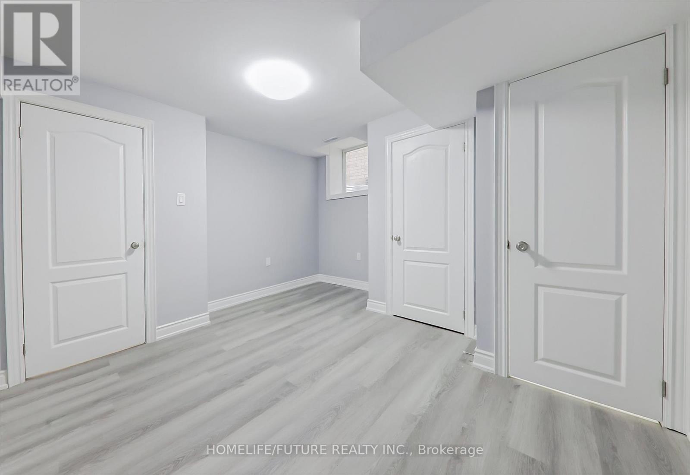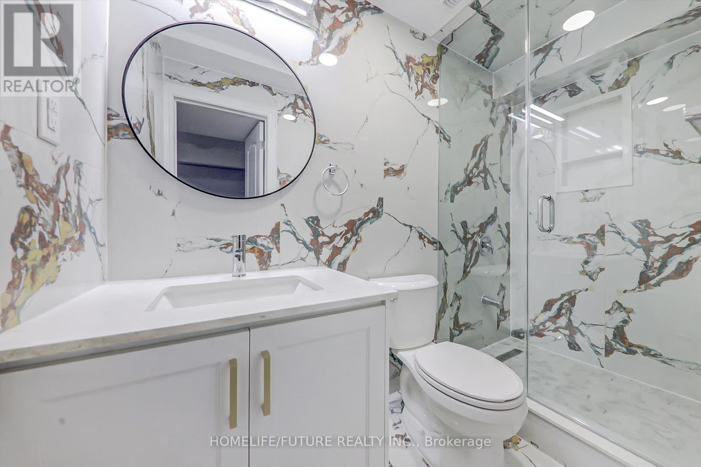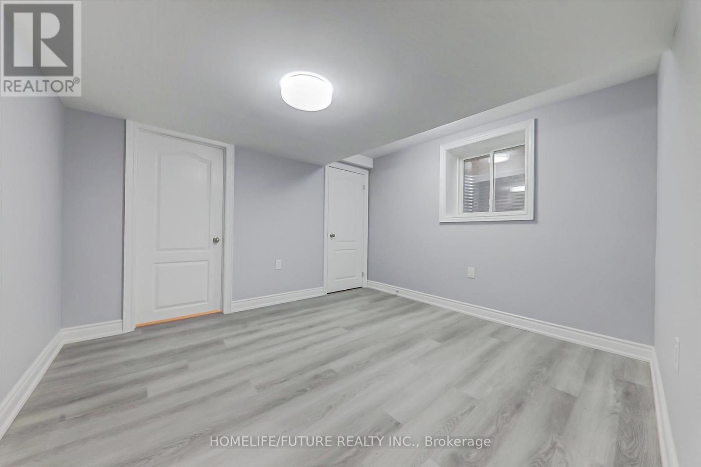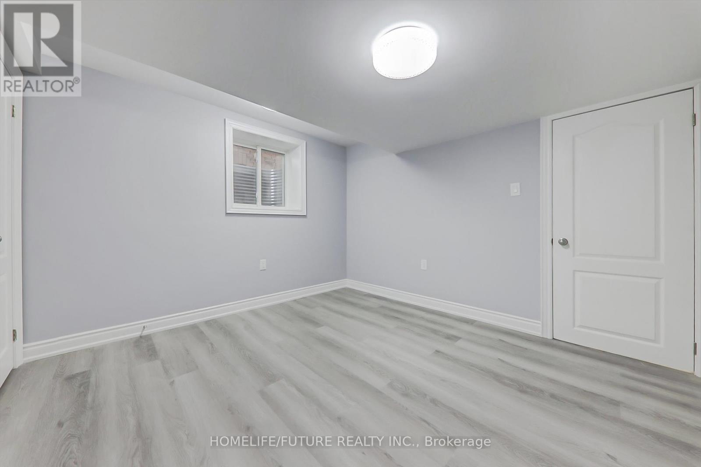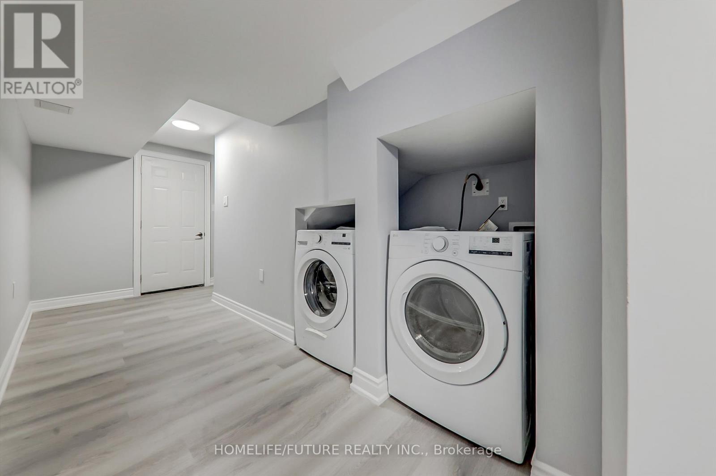Bsmt - 167 Treverton Drive Toronto, Ontario M1K 3V9
$2,300 Monthly
Wow Location Location!! A Great Location In High Demand Area In Scarborough Newly Built Legal Basement With The Open Concept Living & Dining With Three Larger Bedrooms And New Modern Kitchen With 2 Full Washroom And Separate Laundry With 2 Car Parking. Just Walk To Kennedy Subway Station. Just 3 Minutes To 3 Route Buses, Just Walk To Shopping Centers, Walmart, Restaurants, Home Depot & All Major Bank, Top Schools, Parks. Just Minutes To Hwy 401 & Hwy 404 And Just Minutes To Scarborough Center Mall, Shopping Plaza, Costco And Much More... (id:24801)
Property Details
| MLS® Number | E12547346 |
| Property Type | Single Family |
| Community Name | Ionview |
| Amenities Near By | Park, Place Of Worship, Public Transit |
| Community Features | Community Centre |
| Features | Irregular Lot Size |
| Parking Space Total | 6 |
| View Type | View |
Building
| Bathroom Total | 2 |
| Bedrooms Above Ground | 3 |
| Bedrooms Total | 3 |
| Age | New Building |
| Appliances | Water Heater, Dryer, Stove, Washer, Refrigerator |
| Architectural Style | Bungalow |
| Basement Development | Finished |
| Basement Features | Separate Entrance |
| Basement Type | N/a, N/a (finished) |
| Construction Style Attachment | Detached |
| Cooling Type | Central Air Conditioning |
| Exterior Finish | Brick |
| Flooring Type | Vinyl, Ceramic |
| Foundation Type | Brick |
| Heating Fuel | Natural Gas |
| Heating Type | Forced Air |
| Stories Total | 1 |
| Size Interior | 1,100 - 1,500 Ft2 |
| Type | House |
| Utility Water | Municipal Water |
Parking
| Attached Garage | |
| No Garage |
Land
| Acreage | No |
| Land Amenities | Park, Place Of Worship, Public Transit |
| Sewer | Sanitary Sewer |
| Size Depth | 125 Ft |
| Size Frontage | 43 Ft ,9 In |
| Size Irregular | 43.8 X 125 Ft |
| Size Total Text | 43.8 X 125 Ft|under 1/2 Acre |
Rooms
| Level | Type | Length | Width | Dimensions |
|---|---|---|---|---|
| Basement | Living Room | 6.42 m | 5.2 m | 6.42 m x 5.2 m |
| Basement | Dining Room | 6.42 m | 5.2 m | 6.42 m x 5.2 m |
| Basement | Kitchen | 6.42 m | 5.2 m | 6.42 m x 5.2 m |
| Basement | Primary Bedroom | 3.87 m | 3.48 m | 3.87 m x 3.48 m |
| Basement | Bedroom 2 | 3.66 m | 3.48 m | 3.66 m x 3.48 m |
| Basement | Bedroom 3 | 3.32 m | 3.29 m | 3.32 m x 3.29 m |
| Basement | Mud Room | 3.29 m | 2.07 m | 3.29 m x 2.07 m |
Utilities
| Cable | Available |
| Electricity | Available |
| Sewer | Available |
https://www.realtor.ca/real-estate/29106281/bsmt-167-treverton-drive-toronto-ionview-ionview
Contact Us
Contact us for more information
Kannan Nadarajah
Salesperson
7 Eastvale Drive Unit 205
Markham, Ontario L3S 4N8
(905) 201-9977
(905) 201-9229
Prathapan Nadarajah
Broker
7 Eastvale Drive Unit 205
Markham, Ontario L3S 4N8
(905) 201-9977
(905) 201-9229



