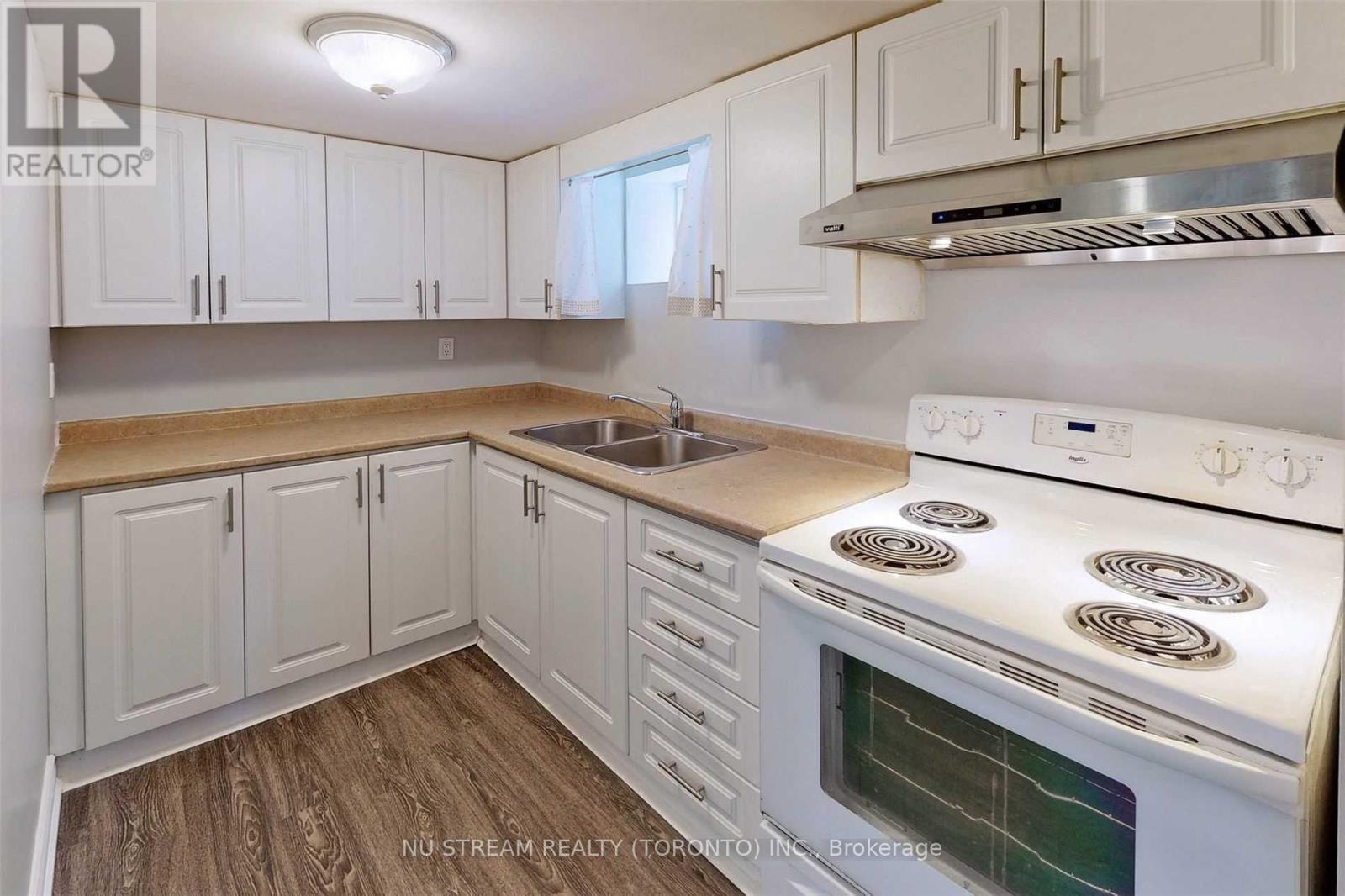Bsmt - 16 Suraty Avenue W Toronto, Ontario M1P 4E1
$2,050 Monthly
Bright And Cozy Rome In A Quiet Neighborhood. Excellent Location! Close To Scarborough Town Centre. Easy Access To Hwy 401. Steps To Public Transit, Park, Walking Trails, Public School, And Scarborough General Hospital. Newly Finished Basement Apartment With 2+1 Bedrooms And 2 Washrooms. All Above Grade Windows. Lots Of Pot Lights. Tenant Will Pay 40% Of Utilities. **** EXTRAS **** Fridge, Stove, Range Hood, Exclusive Washer And Dryer On Basement. Existing Light Fixtures And Window Coverings. (id:24801)
Property Details
| MLS® Number | E11933382 |
| Property Type | Single Family |
| Community Name | Bendale |
| Features | Carpet Free |
| Parking Space Total | 1 |
Building
| Bathroom Total | 2 |
| Bedrooms Above Ground | 2 |
| Bedrooms Below Ground | 1 |
| Bedrooms Total | 3 |
| Amenities | Fireplace(s) |
| Appliances | Water Heater |
| Architectural Style | Bungalow |
| Basement Development | Finished |
| Basement Type | N/a (finished) |
| Construction Style Attachment | Detached |
| Cooling Type | Central Air Conditioning |
| Exterior Finish | Brick |
| Fireplace Present | Yes |
| Fireplace Total | 1 |
| Flooring Type | Vinyl, Ceramic |
| Foundation Type | Concrete |
| Half Bath Total | 1 |
| Heating Fuel | Natural Gas |
| Heating Type | Forced Air |
| Stories Total | 1 |
| Type | House |
| Utility Water | Municipal Water |
Parking
| Carport |
Land
| Acreage | No |
| Sewer | Sanitary Sewer |
Rooms
| Level | Type | Length | Width | Dimensions |
|---|---|---|---|---|
| Basement | Living Room | 4.89 m | 3.29 m | 4.89 m x 3.29 m |
| Basement | Kitchen | 2.81 m | 2.61 m | 2.81 m x 2.61 m |
| Basement | Primary Bedroom | 3.44 m | 3.09 m | 3.44 m x 3.09 m |
| Basement | Bedroom 2 | 3.07 m | 1 m | 3.07 m x 1 m |
| Basement | Bedroom 3 | 3.9 m | 5 m | 3.9 m x 5 m |
https://www.realtor.ca/real-estate/27825156/bsmt-16-suraty-avenue-w-toronto-bendale-bendale
Contact Us
Contact us for more information
Helen Yang
Salesperson
140 York Blvd
Richmond Hill, Ontario L4B 3J6
(647) 695-1188
(647) 695-1188



















