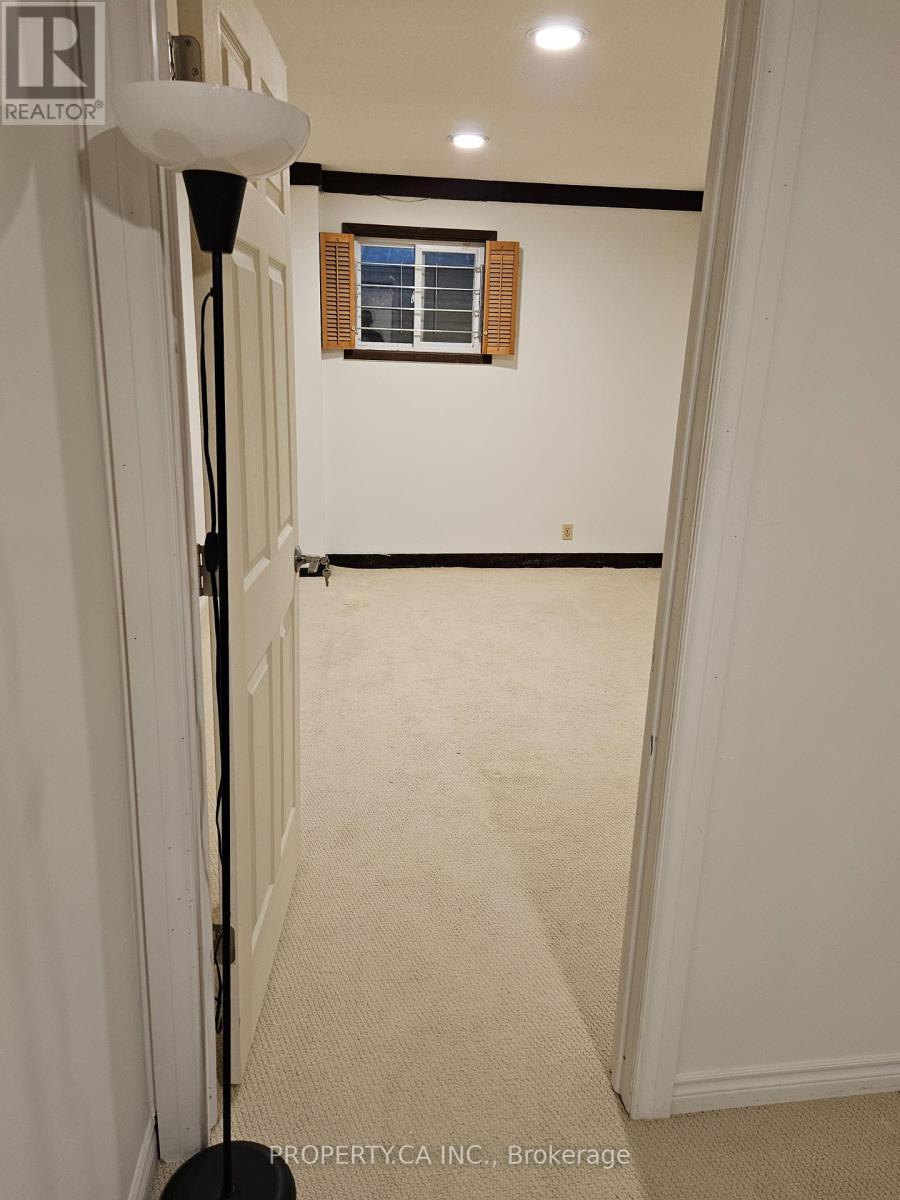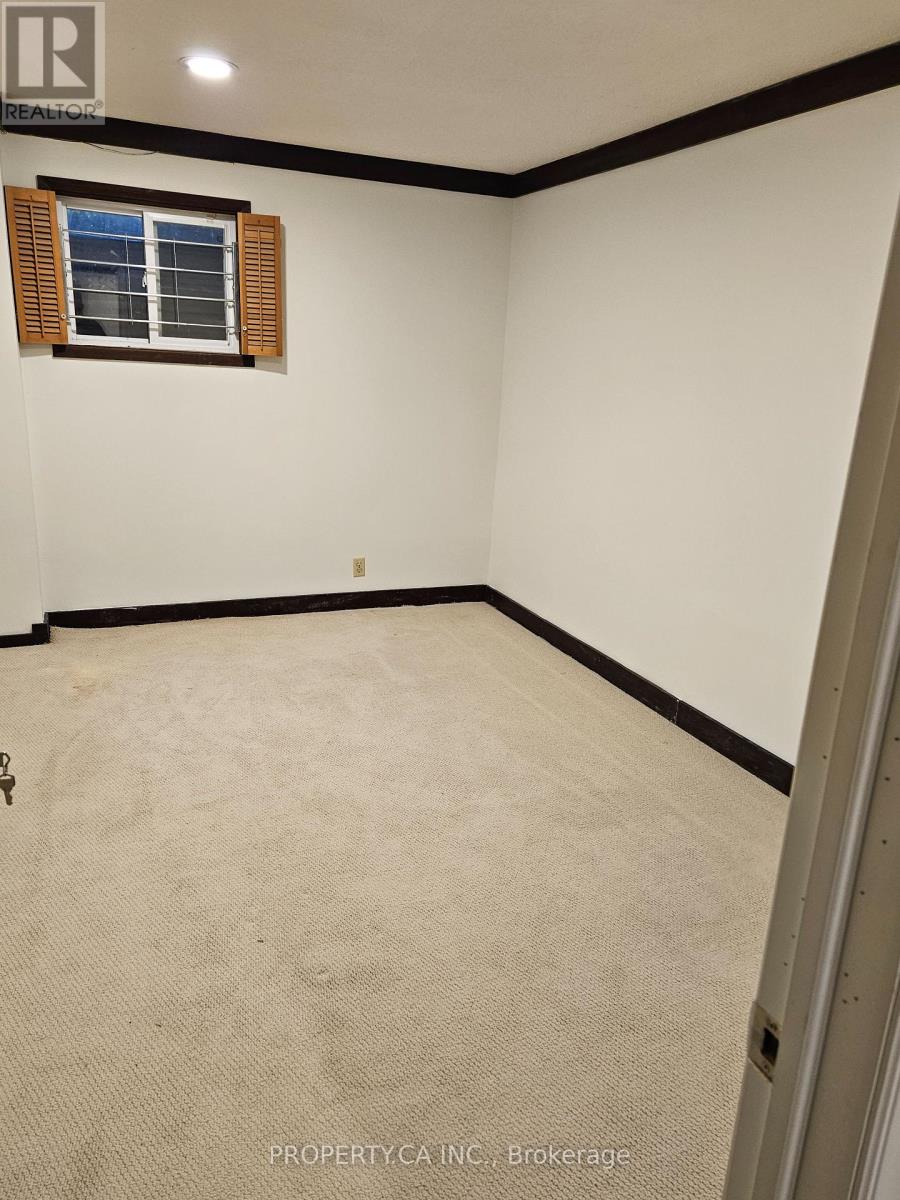Bsmt - 16 Fleming Drive Toronto, Ontario M2K 2N9
3 Bedroom
1 Bathroom
Fireplace
Central Air Conditioning
Forced Air
$2,300 Monthly
Spacious and Bright Lower level unit with high Ceiling and many Windows. 2 Bedrooms and Den and a huge 4 Piece Bathroom. Separate Entrance from the Side and 1 Driveway Parking Space. Peaceful and luxury neighborhood and quick access to Bayview and Cummer Ave. **** EXTRAS **** Tenants pay 1/3 of Hydro, Gas, and, Water. (id:24801)
Property Details
| MLS® Number | C9378568 |
| Property Type | Single Family |
| Neigbourhood | Bayview Woods-Steeles |
| Community Name | Bayview Woods-Steeles |
| ParkingSpaceTotal | 1 |
Building
| BathroomTotal | 1 |
| BedroomsAboveGround | 2 |
| BedroomsBelowGround | 1 |
| BedroomsTotal | 3 |
| Appliances | Dishwasher, Dryer, Microwave, Refrigerator, Stove, Washer |
| BasementDevelopment | Finished |
| BasementFeatures | Separate Entrance |
| BasementType | N/a (finished) |
| ConstructionStyleAttachment | Detached |
| CoolingType | Central Air Conditioning |
| ExteriorFinish | Brick |
| FireplacePresent | Yes |
| FoundationType | Unknown |
| HeatingFuel | Natural Gas |
| HeatingType | Forced Air |
| StoriesTotal | 2 |
| Type | House |
| UtilityWater | Municipal Water |
Land
| Acreage | No |
| Sewer | Sanitary Sewer |
Rooms
| Level | Type | Length | Width | Dimensions |
|---|---|---|---|---|
| Basement | Living Room | 7.1 m | 4.8 m | 7.1 m x 4.8 m |
| Basement | Dining Room | 3.5 m | 2.9 m | 3.5 m x 2.9 m |
| Basement | Kitchen | 4 m | 2.8 m | 4 m x 2.8 m |
| Basement | Primary Bedroom | 4.3 m | 3.23 m | 4.3 m x 3.23 m |
| Basement | Bedroom 2 | 4 m | 3.5 m | 4 m x 3.5 m |
| Basement | Den | 3.4 m | 2.3 m | 3.4 m x 2.3 m |
| Basement | Foyer | 3.6 m | 1.4 m | 3.6 m x 1.4 m |
Interested?
Contact us for more information
Karan Zeinali
Salesperson
Property.ca Inc.
3 Robert Speck Pkwy #100
Mississauga, Ontario L4Z 2G5
3 Robert Speck Pkwy #100
Mississauga, Ontario L4Z 2G5























