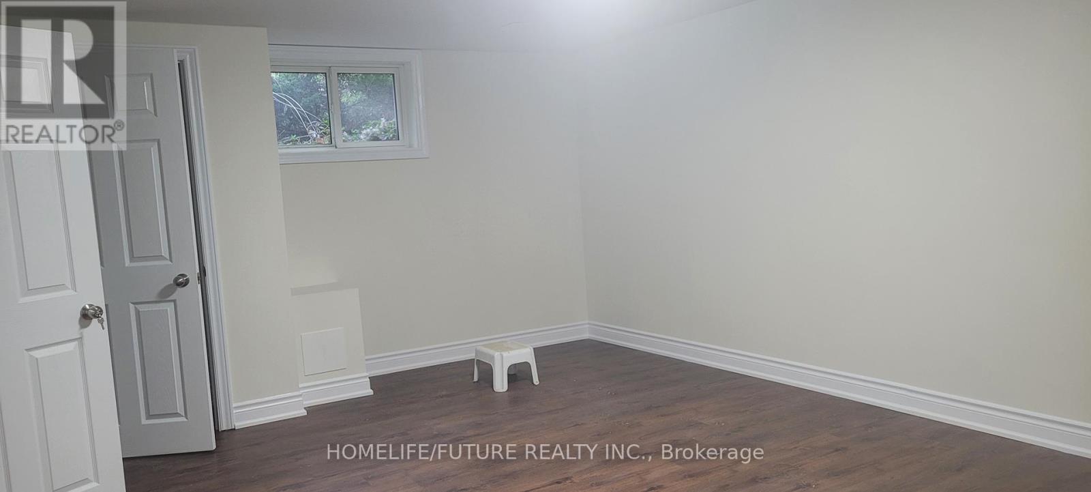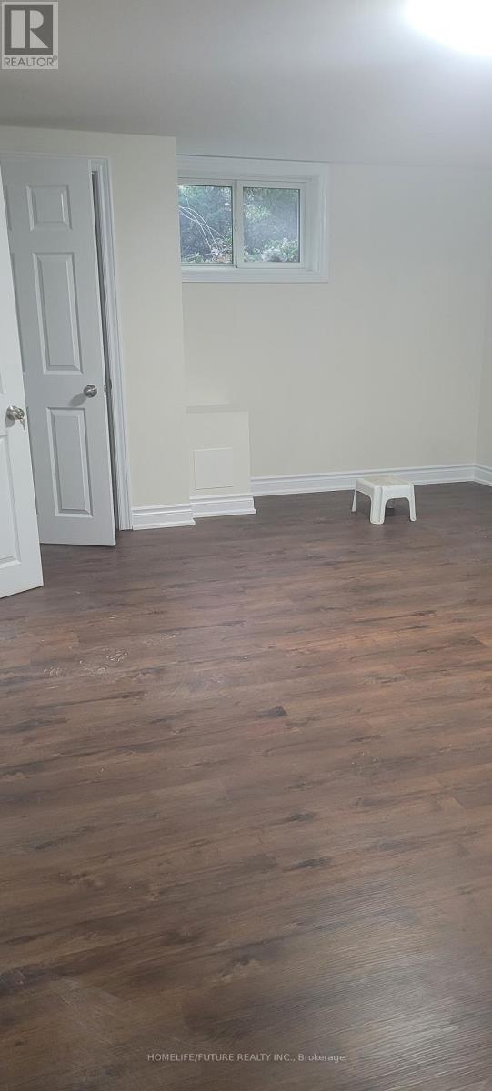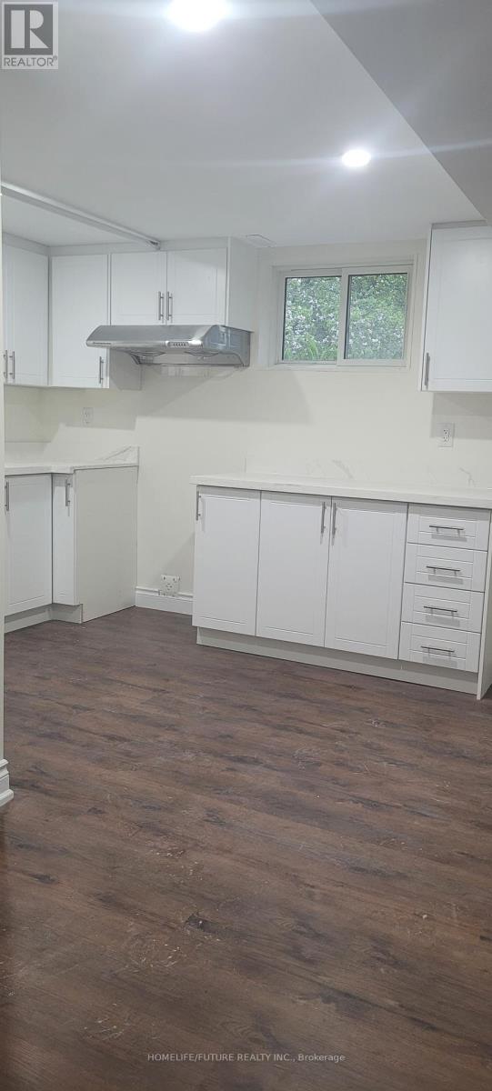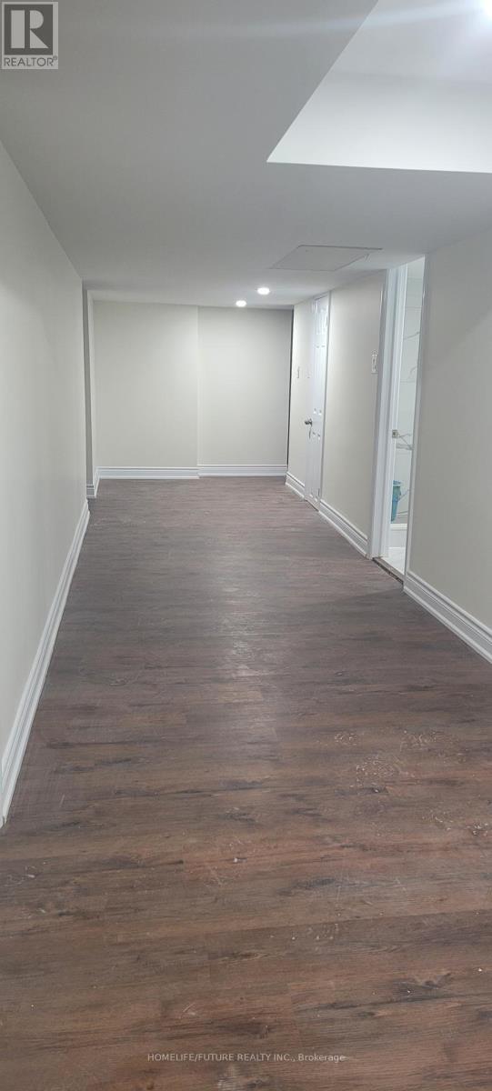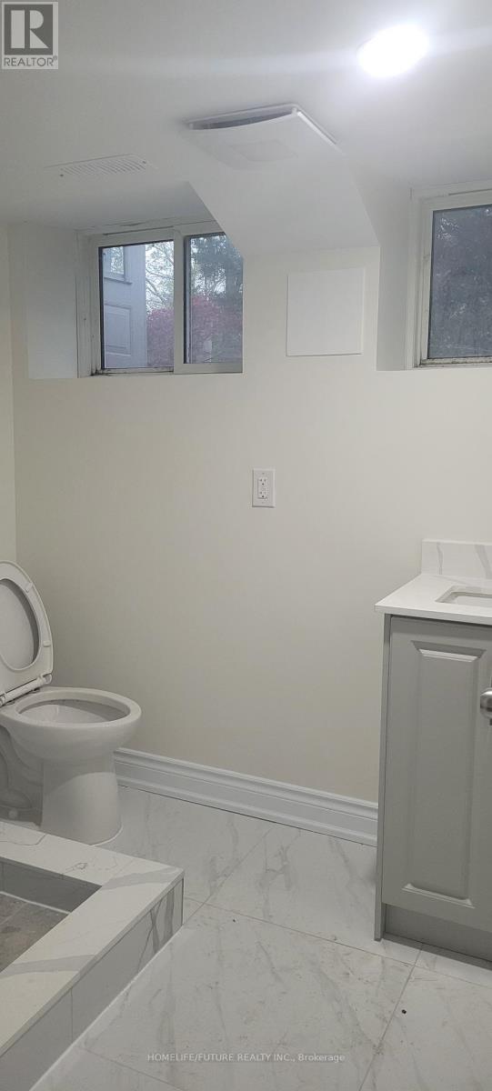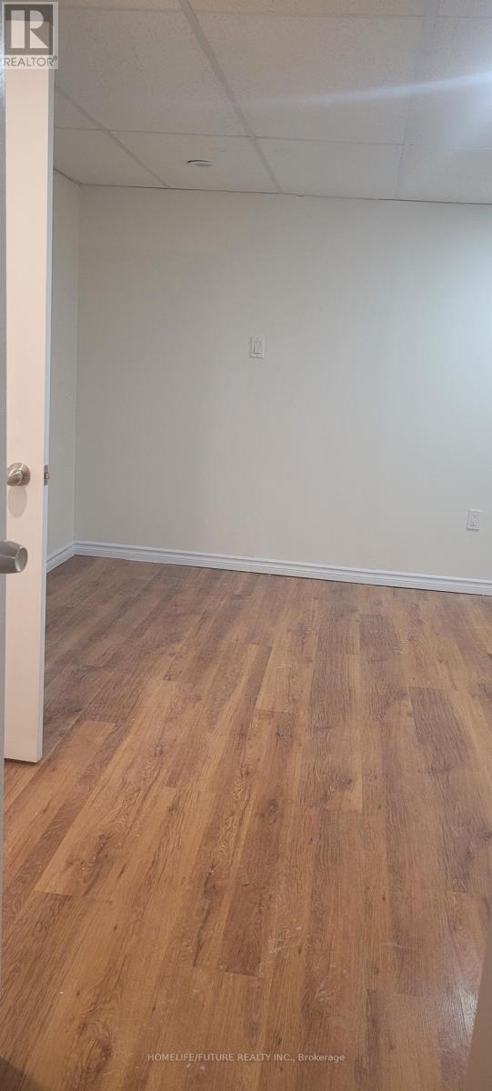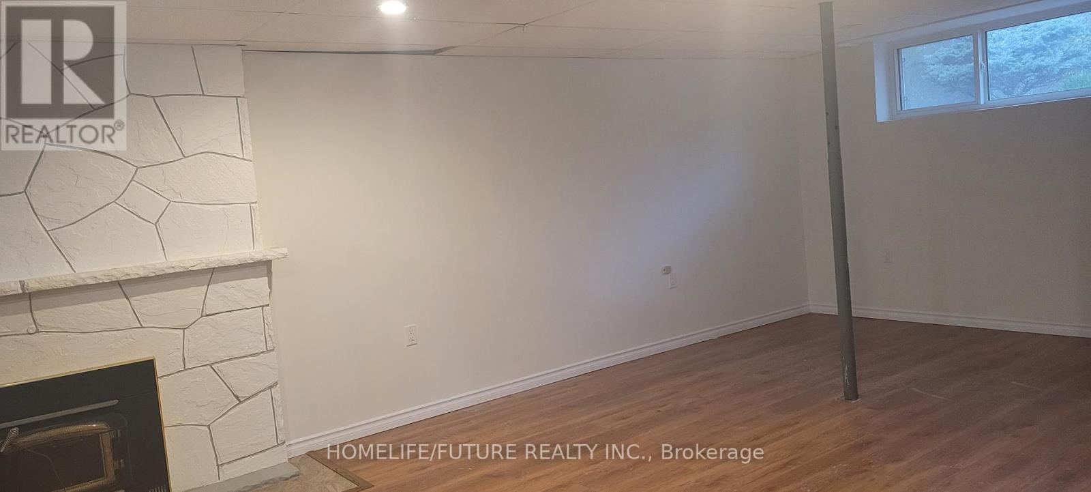Bsmt - 14 Acland Crescent Toronto, Ontario M1C 1N6
3 Bedroom
1 Bathroom
1,100 - 1,500 ft2
Raised Bungalow
Central Air Conditioning
Forced Air
$2,000 Monthly
Welcome To This Beautiful Basement Apartment Newly Renovated. Detached Bungalow Home In The Highland Creek Community Of Scarborough. With 3 Bedrooms, Full Washrooms, 3 Car Parking, Modern Kitchen With Granite Countertop, Stainless Steel Appliance, This Residence Offer Comfort And Style. Conveniently Located In A Demand Area Near U Of T, Schools, TTC, Highways, And Places Of Worship, It's Perfect For Families And Commuters Alike, Near GO. Tenant Is Responsible For 30% Of Utilities Expenses. (id:24801)
Property Details
| MLS® Number | E12452554 |
| Property Type | Single Family |
| Community Name | Highland Creek |
| Equipment Type | Water Heater |
| Parking Space Total | 2 |
| Rental Equipment Type | Water Heater |
Building
| Bathroom Total | 1 |
| Bedrooms Above Ground | 3 |
| Bedrooms Total | 3 |
| Appliances | Garage Door Opener Remote(s), Dishwasher, Dryer, Hood Fan, Stove, Washer, Refrigerator |
| Architectural Style | Raised Bungalow |
| Basement Type | None |
| Construction Style Attachment | Detached |
| Cooling Type | Central Air Conditioning |
| Exterior Finish | Stucco, Brick |
| Flooring Type | Hardwood, Ceramic |
| Foundation Type | Concrete |
| Heating Fuel | Natural Gas |
| Heating Type | Forced Air |
| Stories Total | 1 |
| Size Interior | 1,100 - 1,500 Ft2 |
| Type | House |
| Utility Water | Municipal Water |
Parking
| Attached Garage | |
| No Garage |
Land
| Acreage | No |
| Sewer | Sanitary Sewer |
Rooms
| Level | Type | Length | Width | Dimensions |
|---|---|---|---|---|
| Main Level | Living Room | 5.9 m | 4.2 m | 5.9 m x 4.2 m |
| Main Level | Dining Room | 4 m | 3.2 m | 4 m x 3.2 m |
| Main Level | Kitchen | 4 m | 4 m | 4 m x 4 m |
| Main Level | Primary Bedroom | 5 m | 4.3 m | 5 m x 4.3 m |
| Main Level | Bedroom 2 | 3.7 m | 3.5 m | 3.7 m x 3.5 m |
| Main Level | Bedroom 3 | 3.5 m | 3.3 m | 3.5 m x 3.3 m |
Contact Us
Contact us for more information
Rajkumar Rasiah
Salesperson
(416) 707-1674
www.vipcondoinfo.com/
Homelife/future Realty Inc.
7 Eastvale Drive Unit 205
Markham, Ontario L3S 4N8
7 Eastvale Drive Unit 205
Markham, Ontario L3S 4N8
(905) 201-9977
(905) 201-9229


