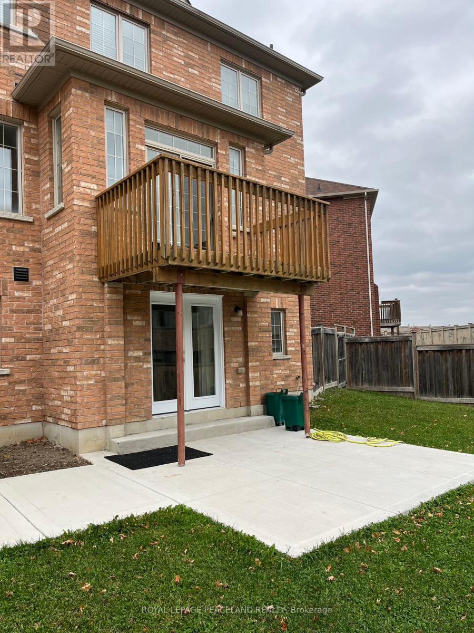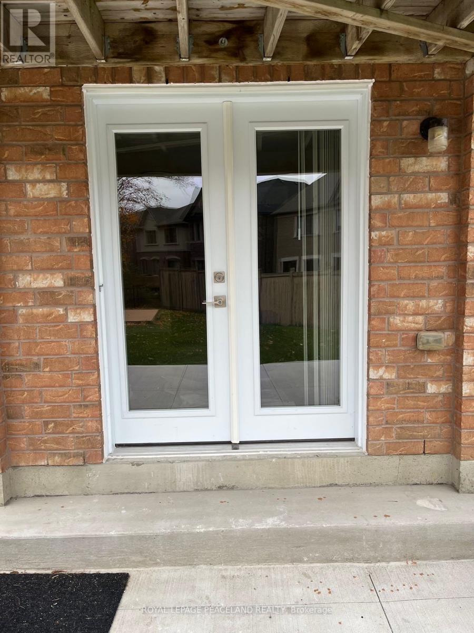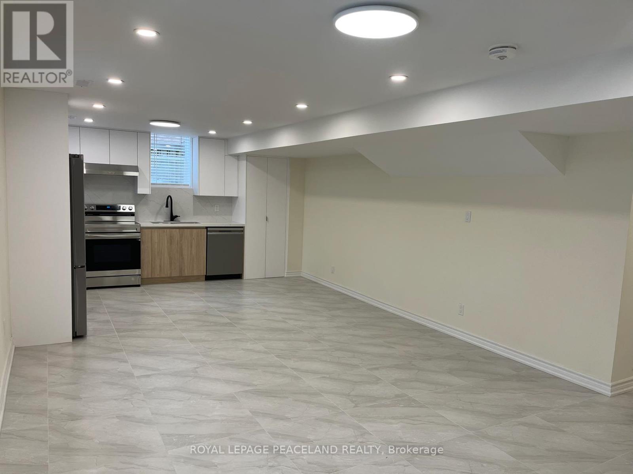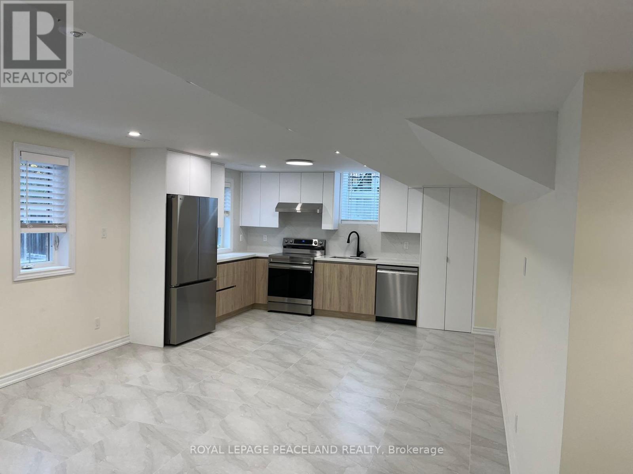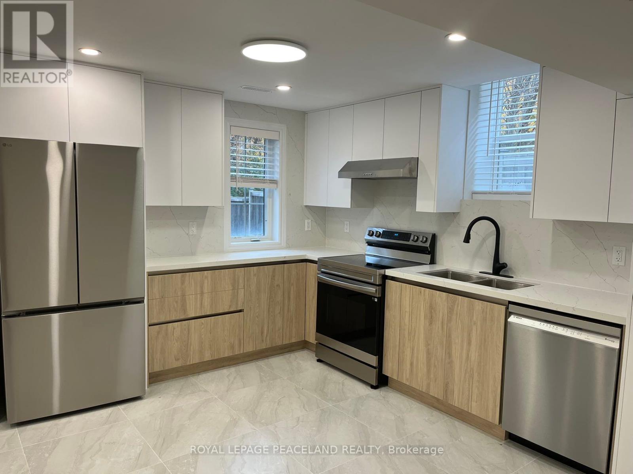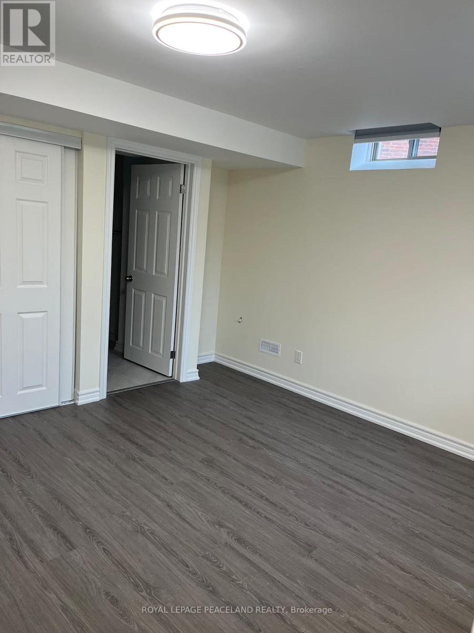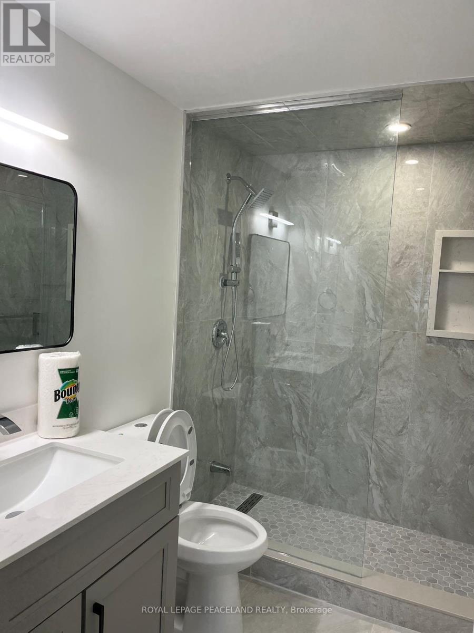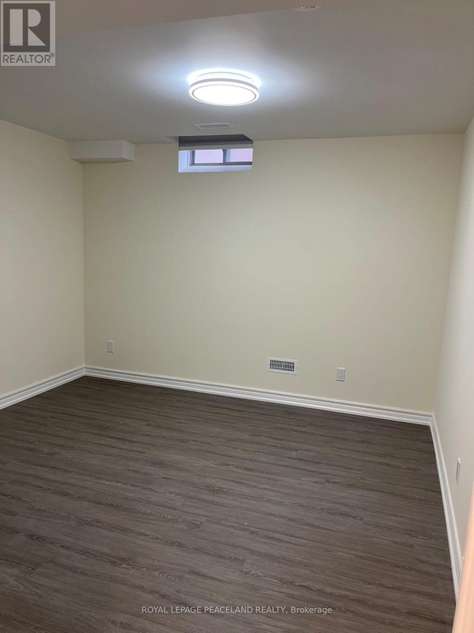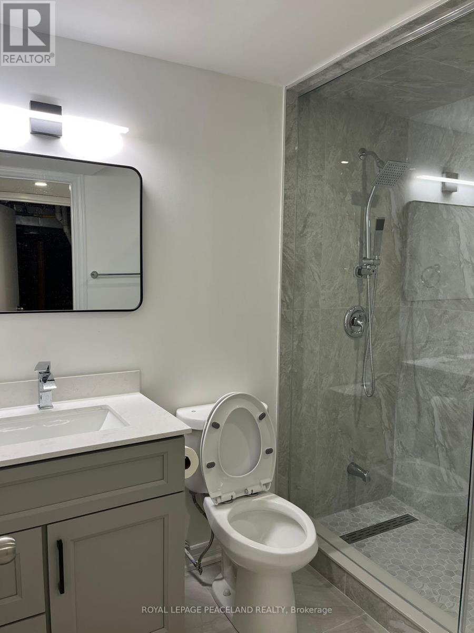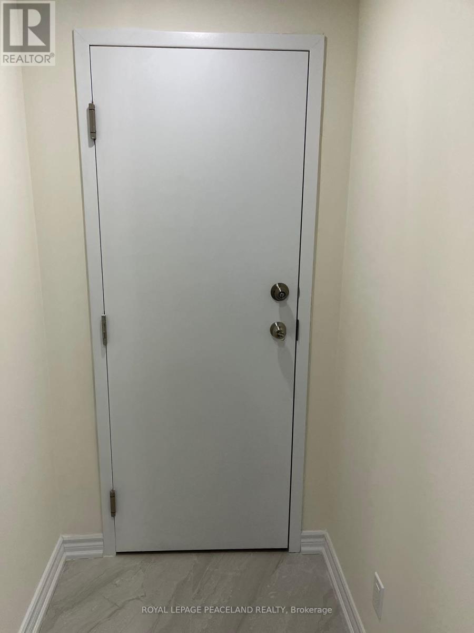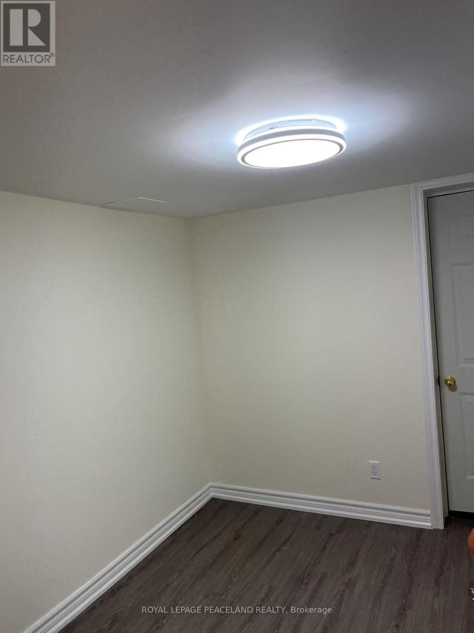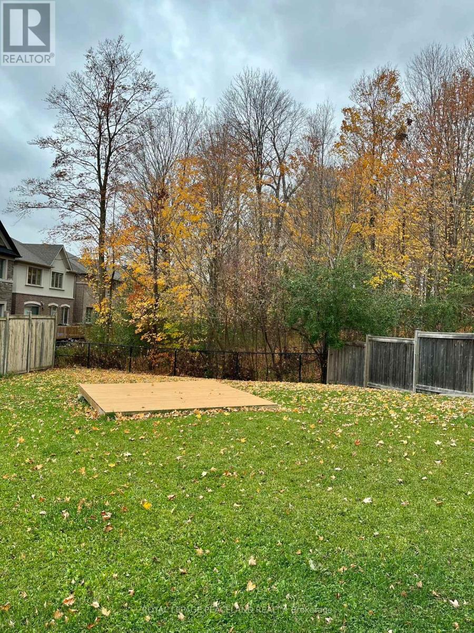Bsmt - 1300 Mccron Crescent Newmarket, Ontario L3X 0A1
2 Bedroom
2 Bathroom
1,100 - 1,500 ft2
Central Air Conditioning
Forced Air
$2,280 Monthly
Professionally renovated W/O basement with Ravine view, 2 Bdrs w/ 2 Bathrooms, Den could be office or Gym room, Separate entrance with privacy, Separate ensuite laundry, Huge Backyard, Mins To 404, Go Train, Park, School, Shopping and more. Tenant pay 1/3 of the whole utilities. (id:24801)
Property Details
| MLS® Number | N12438264 |
| Property Type | Single Family |
| Community Name | Stonehaven-Wyndham |
| Parking Space Total | 2 |
Building
| Bathroom Total | 2 |
| Bedrooms Above Ground | 2 |
| Bedrooms Total | 2 |
| Amenities | Separate Heating Controls |
| Appliances | Dishwasher, Dryer, Hood Fan, Stove, Washer, Refrigerator |
| Basement Development | Finished |
| Basement Features | Separate Entrance, Walk Out |
| Basement Type | N/a (finished) |
| Construction Style Attachment | Detached |
| Cooling Type | Central Air Conditioning |
| Exterior Finish | Brick |
| Flooring Type | Ceramic, Vinyl |
| Foundation Type | Block |
| Heating Fuel | Natural Gas |
| Heating Type | Forced Air |
| Stories Total | 2 |
| Size Interior | 1,100 - 1,500 Ft2 |
| Type | House |
| Utility Water | Municipal Water |
Parking
| Garage | |
| No Garage |
Land
| Acreage | No |
| Sewer | Sanitary Sewer |
Rooms
| Level | Type | Length | Width | Dimensions |
|---|---|---|---|---|
| Basement | Great Room | 5.61 m | 4.72 m | 5.61 m x 4.72 m |
| Basement | Kitchen | 5.61 m | 4.72 m | 5.61 m x 4.72 m |
| Basement | Primary Bedroom | 4.23 m | 4.11 m | 4.23 m x 4.11 m |
| Basement | Bedroom 2 | 4.23 m | 3.93 m | 4.23 m x 3.93 m |
| Basement | Den | 2.9 m | 2.9 m | 2.9 m x 2.9 m |
Contact Us
Contact us for more information
April Sun
Broker
www.aprilsun.ca/
Royal LePage Peaceland Realty
242 Earl Stewart Dr
Aurora, Ontario L4G 6V8
242 Earl Stewart Dr
Aurora, Ontario L4G 6V8
(905) 503-8808
(905) 707-0288
www.peacelandrealty.com/


