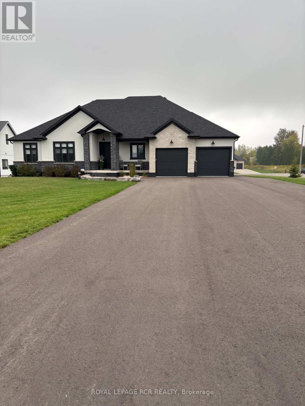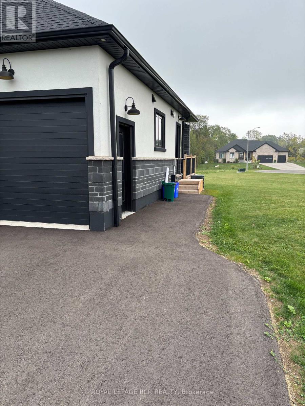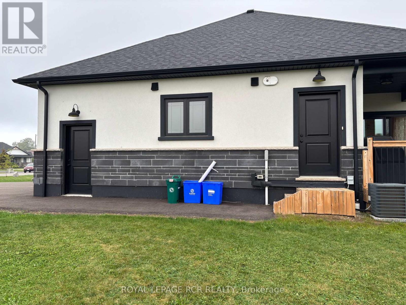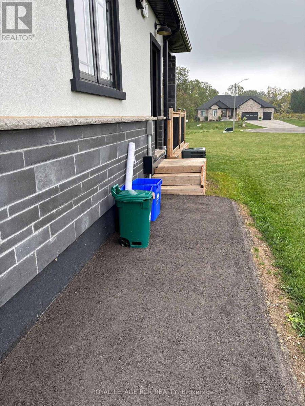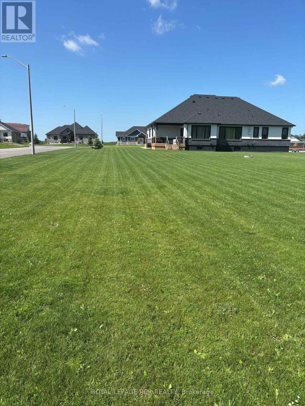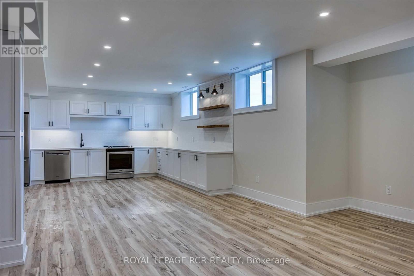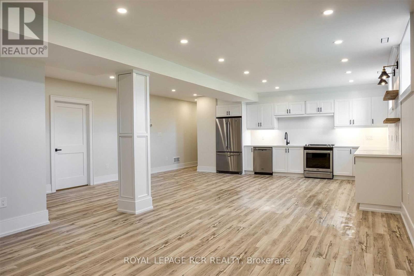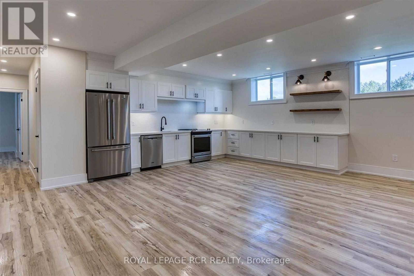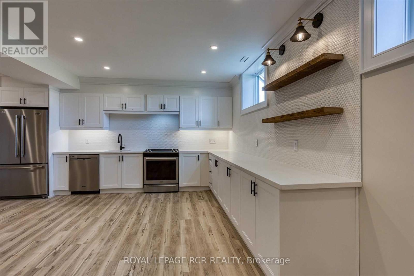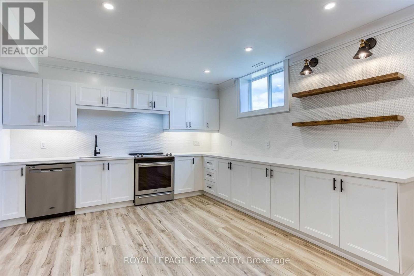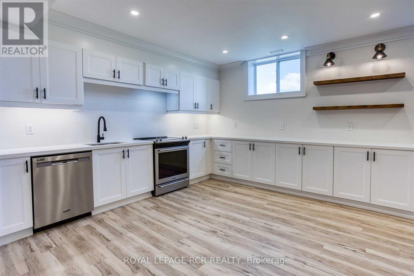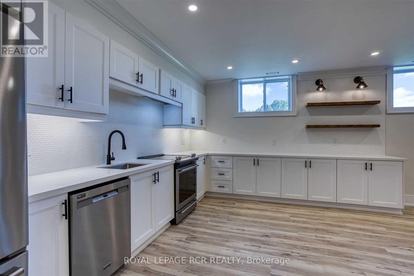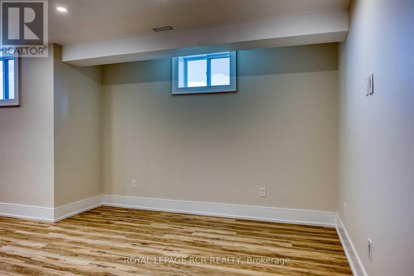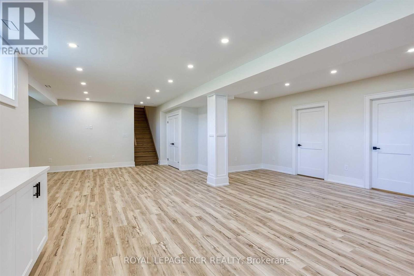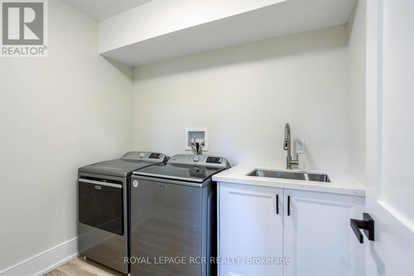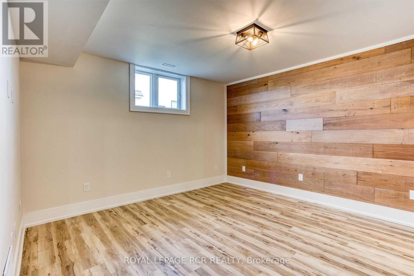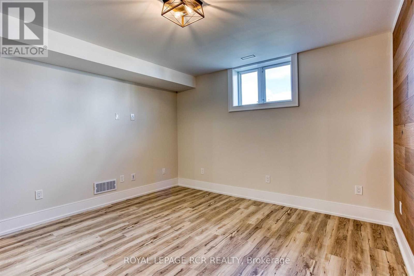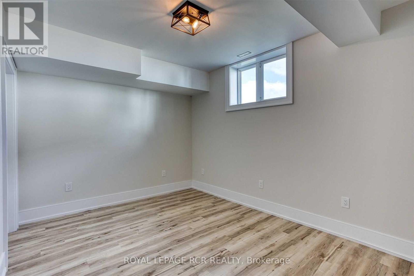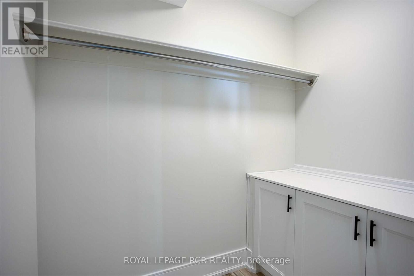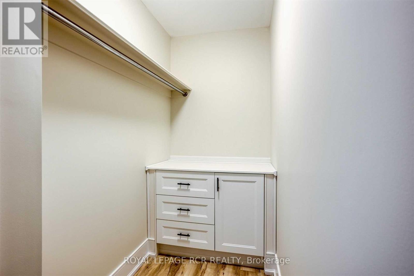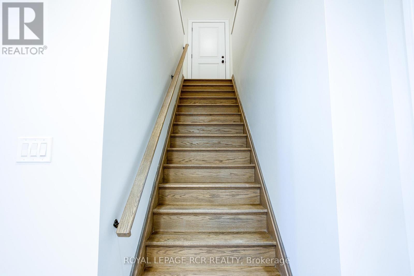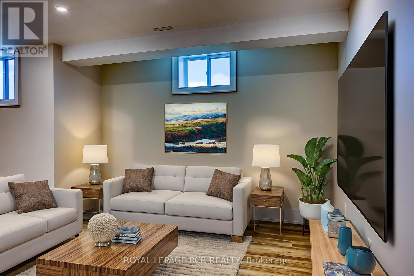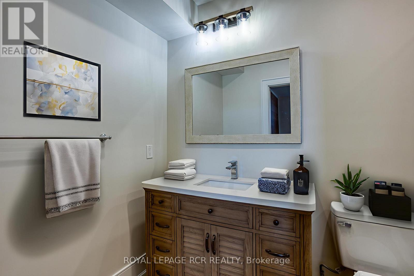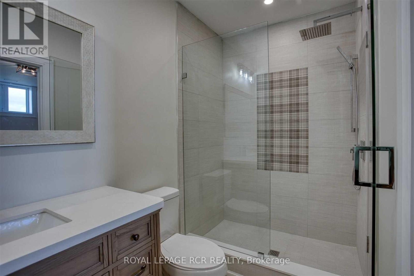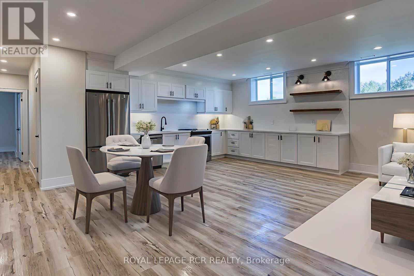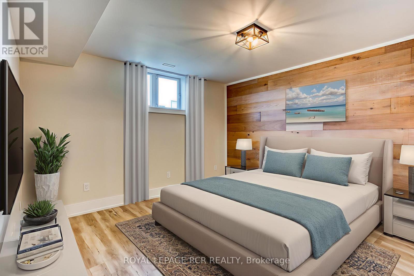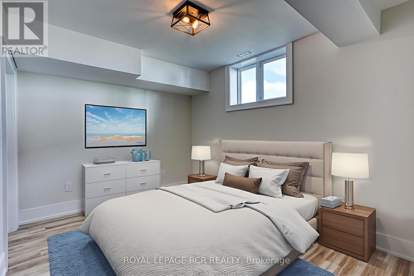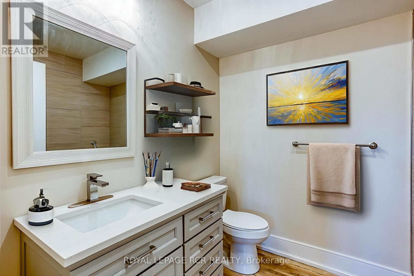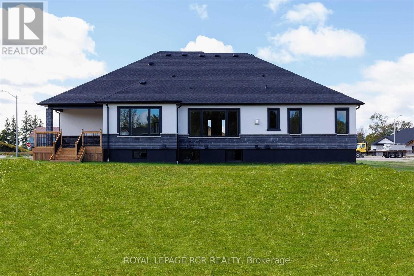Bsmt - 117 Parker Drive Wellington North, Ontario N0G 2E0
$2,300 Monthly
1600+ Sq Ft executive Legal Bsmt Apt fully upgraded with 9' ceilings and luxury finishes in executive new neighbourhood. This home sits on a 1 acre lot and offers a bright open concept layout with lots of natural light, vinyl flooring, upgraded lighting, 2 large bedrooms both with w/i closets, gourmet kitchen w/ tons of cupboards and quartz counters, private entrance and ensuite laundry. Primary bdrm features a gorgeous 3 pc ensuite and feature wall and 2nd full bath features a tub. Legal bsmt only with shared use of backyard. Parking for 4 cars. All outdoor maintenance is included in price; grass cutting and snow removal! Basement has it's own HVAC system and temp. controller plus 3 layers of soundproofing in between. This is a bright and large bsmt-Not your typical bsmt. 7 mins north of Arthur in Kenilworth and 7 mins south of Mount Forest. Rent is plus utilities. Some photos virtually staged (id:24801)
Property Details
| MLS® Number | X12420871 |
| Property Type | Single Family |
| Community Name | Rural Wellington North |
| Parking Space Total | 4 |
Building
| Bathroom Total | 2 |
| Bedrooms Above Ground | 2 |
| Bedrooms Total | 2 |
| Age | 0 To 5 Years |
| Appliances | Dishwasher, Dryer, Stove, Washer, Window Coverings, Refrigerator |
| Architectural Style | Bungalow |
| Basement Features | Apartment In Basement, Separate Entrance |
| Basement Type | N/a, N/a |
| Construction Style Attachment | Detached |
| Cooling Type | Central Air Conditioning |
| Exterior Finish | Stone, Stucco |
| Flooring Type | Vinyl |
| Foundation Type | Concrete |
| Heating Fuel | Propane |
| Heating Type | Forced Air |
| Stories Total | 1 |
| Size Interior | 0 - 699 Ft2 |
| Type | House |
Parking
| No Garage |
Land
| Acreage | No |
| Sewer | Septic System |
| Size Depth | 304 Ft |
| Size Frontage | 100 Ft |
| Size Irregular | 100 X 304 Ft ; Legal Bsmt Only |
| Size Total Text | 100 X 304 Ft ; Legal Bsmt Only|1/2 - 1.99 Acres |
Rooms
| Level | Type | Length | Width | Dimensions |
|---|---|---|---|---|
| Basement | Kitchen | 10.08 m | 6.55 m | 10.08 m x 6.55 m |
| Basement | Living Room | 10.08 m | 5.9 m | 10.08 m x 5.9 m |
| Basement | Primary Bedroom | 4.42 m | 4.12 m | 4.42 m x 4.12 m |
| Basement | Bedroom 2 | 3.25 m | 4.52 m | 3.25 m x 4.52 m |
| Basement | Laundry Room | 2.69 m | 2.29 m | 2.69 m x 2.29 m |
Contact Us
Contact us for more information
Lynne Soucier
Salesperson
realtorsoucier.ca/
14 - 75 First Street
Orangeville, Ontario L9W 2E7
(519) 941-5151
(519) 941-5432
www.royallepagercr.com


