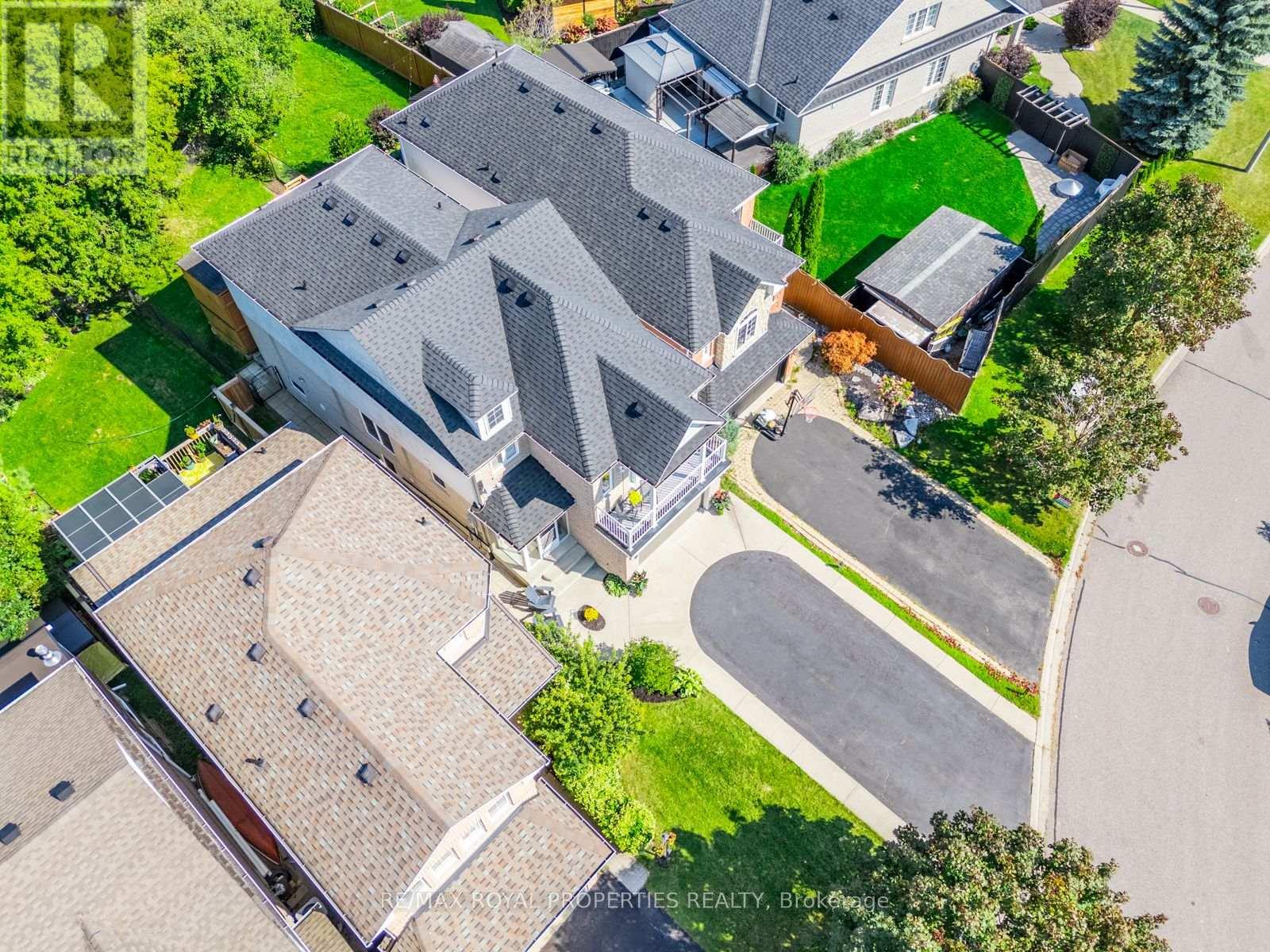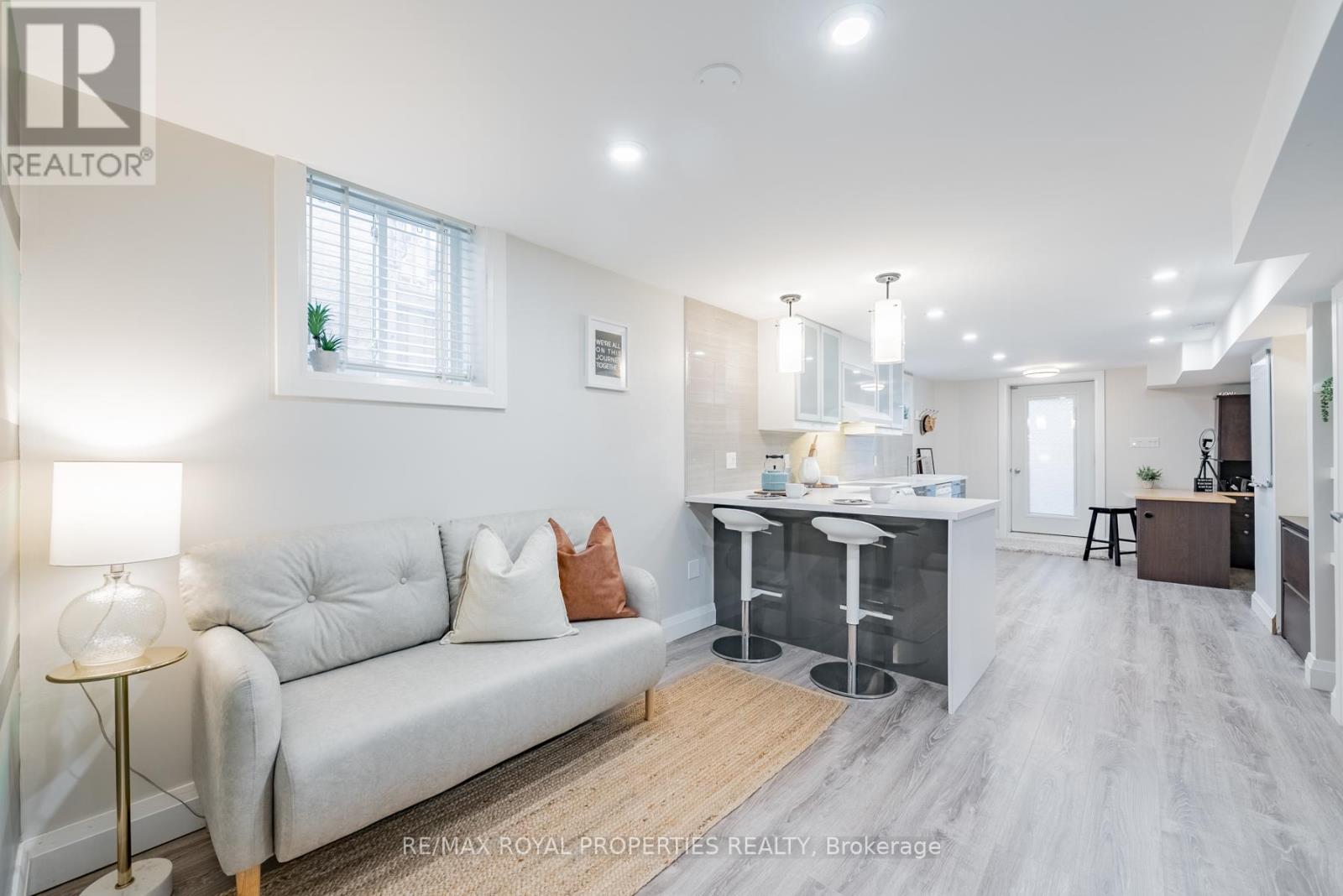Bsmt - 11 Cotton Street Clarington, Ontario L1C 5H3
$1,500 Monthly
Legal Bachelor Basement Unit With Seperate Private Entrance, Designed by and Featured in Hgtv Income Property Show. Located in Highly Sought After, Family Friendly Neighbourhood in Bowmanville. Amazing Location, Close to Great Schools, Hospital, and Amenities. Less Than 10 Mins to Hwy 401, 407 and Proposed Go Station. Premium Lot, Backs Onto Greenspace With Flowing Ravine and Brand-new Walking/biking Trail (Literally Steps From Your Back Gate!) Fully Fenced Yard With One Parking Spot. Above Grade Windows Throughout for Sunlight, With Multiple Potlights and Gorgeous Light Fixtures. Large L-shape Kitchen With Quartz Countertop, Breakfast Bar, Backsplash, Lots of Cupboard Space, Pot Drawers, Full-size Built-in Oven and Dishwasher. Private in-site Laundry. Bedroom With Built-in Wardrobe, 3-pc Ensuite Has Floor-to-ceiling Linen Storage. ** This is a linked property.** (id:24801)
Property Details
| MLS® Number | E11903742 |
| Property Type | Single Family |
| Community Name | Bowmanville |
| Amenities Near By | Hospital, Park |
| Features | Cul-de-sac, Backs On Greenbelt, Conservation/green Belt, Lighting, Carpet Free, In Suite Laundry |
| Parking Space Total | 1 |
Building
| Bathroom Total | 1 |
| Bedrooms Above Ground | 1 |
| Bedrooms Total | 1 |
| Appliances | Oven - Built-in, Blinds, Dishwasher, Dryer, Oven, Refrigerator, Stove, Washer |
| Basement Features | Apartment In Basement |
| Basement Type | N/a |
| Construction Status | Insulation Upgraded |
| Construction Style Attachment | Detached |
| Cooling Type | Central Air Conditioning |
| Exterior Finish | Brick, Vinyl Siding |
| Foundation Type | Concrete |
| Heating Fuel | Natural Gas |
| Heating Type | Forced Air |
| Stories Total | 2 |
| Size Interior | 700 - 1,100 Ft2 |
| Type | House |
| Utility Water | Municipal Water |
Parking
| Garage |
Land
| Acreage | No |
| Land Amenities | Hospital, Park |
| Landscape Features | Landscaped, Lawn Sprinkler |
| Sewer | Sanitary Sewer |
| Size Depth | 130 Ft ,1 In |
| Size Frontage | 20 Ft ,1 In |
| Size Irregular | 20.1 X 130.1 Ft |
| Size Total Text | 20.1 X 130.1 Ft |
Rooms
| Level | Type | Length | Width | Dimensions |
|---|---|---|---|---|
| Basement | Kitchen | 5.8 m | 2.82 m | 5.8 m x 2.82 m |
| Basement | Living Room | 3.73 m | 2.71 m | 3.73 m x 2.71 m |
| Basement | Other | 4.18 m | 2.58 m | 4.18 m x 2.58 m |
Utilities
| Sewer | Installed |
https://www.realtor.ca/real-estate/27759821/bsmt-11-cotton-street-clarington-bowmanville-bowmanville
Contact Us
Contact us for more information
Rosa Lee-Munger
Salesperson
rosaleemunger.remax.ca/
www.facebook.com/YoginiRealtor
www.linkedin.com/in/rosaleemunger/
1801 Harwood Ave N. Unit 5
Ajax, Ontario L1T 0K8
(416) 321-0110
(416) 321-0150
www.remaxroyal.ca/
Dil Chowdhury
Broker
(905) 554-0101
(416) 321-0150
















