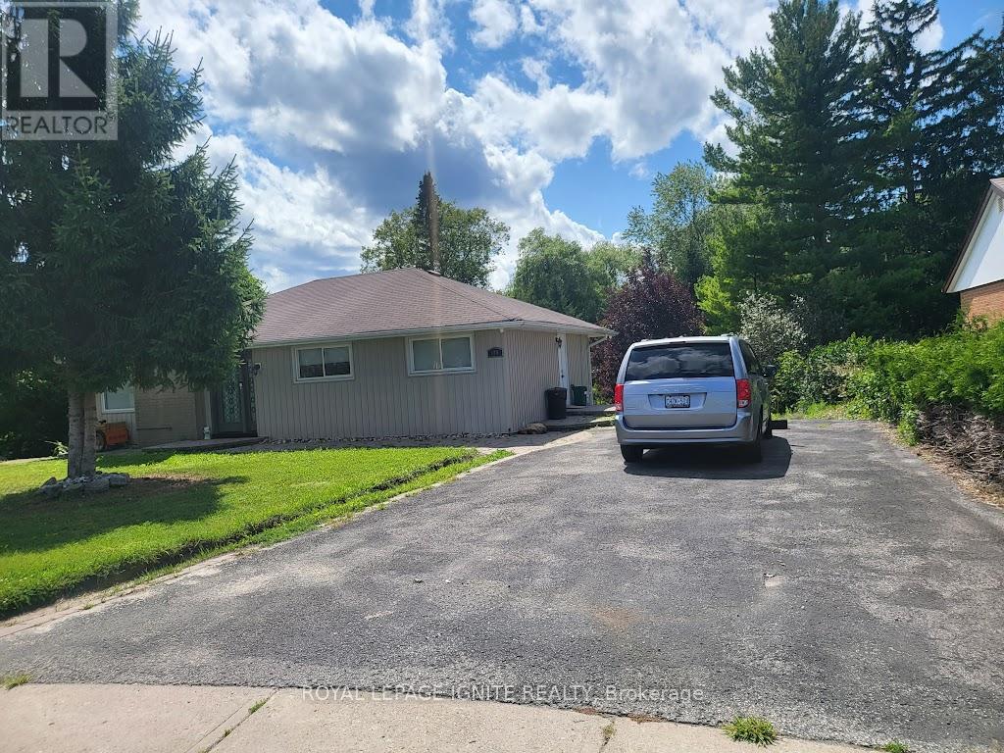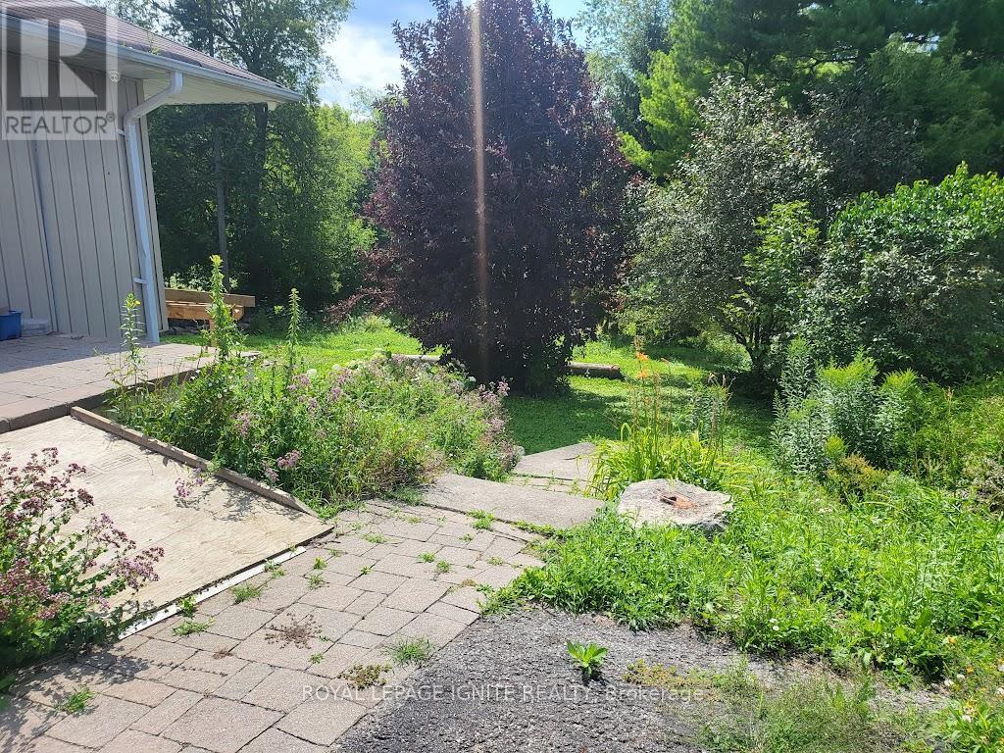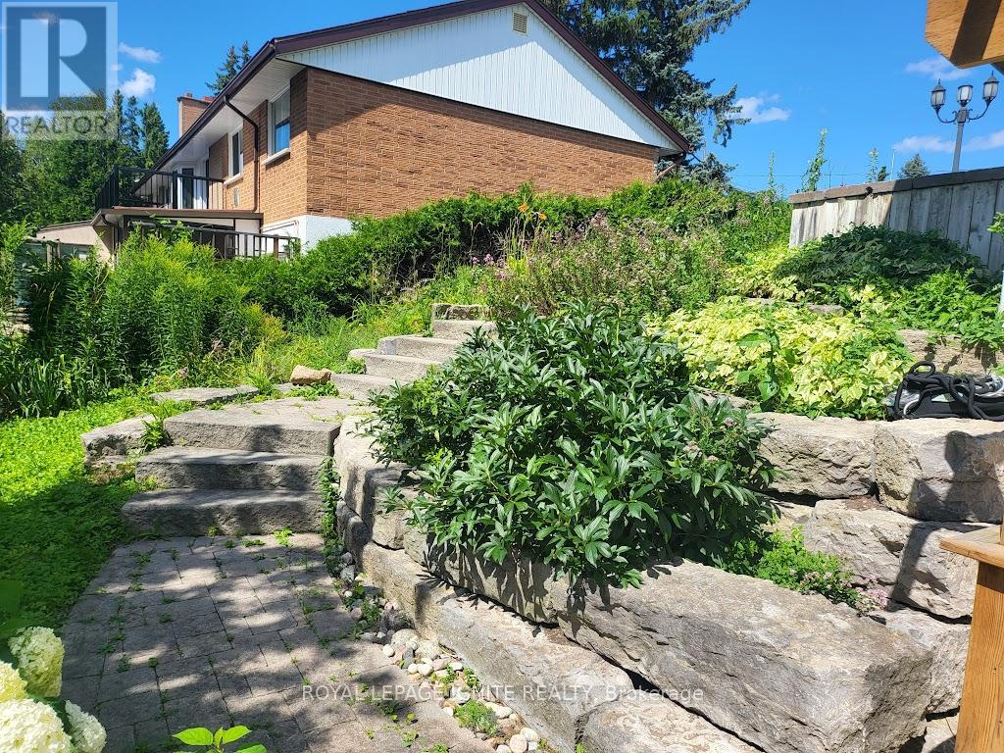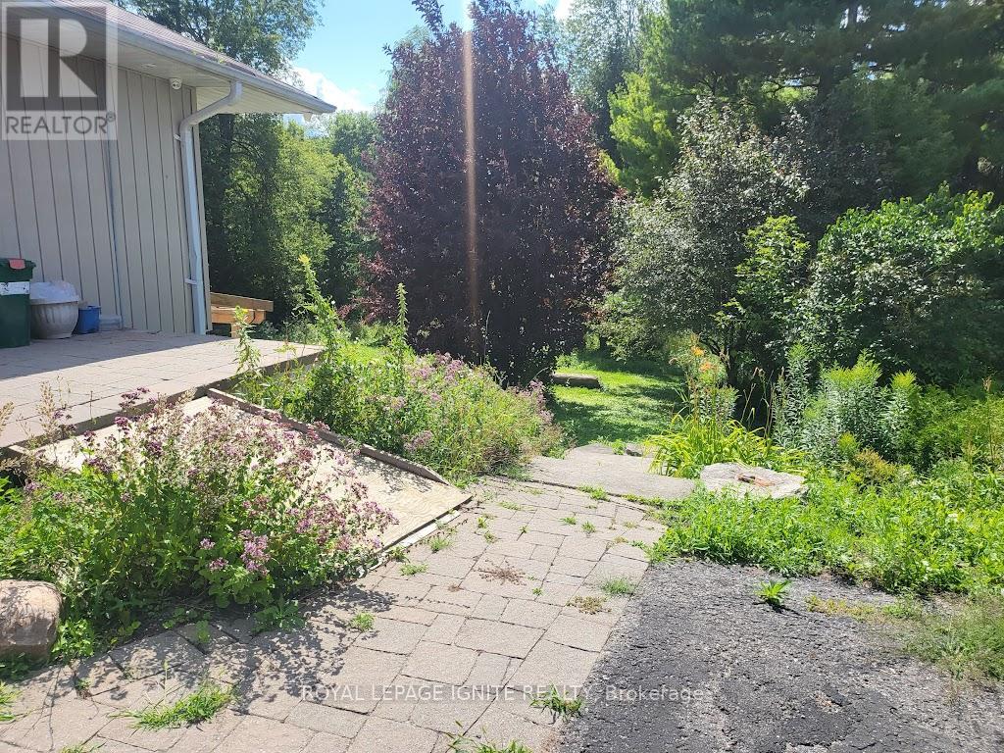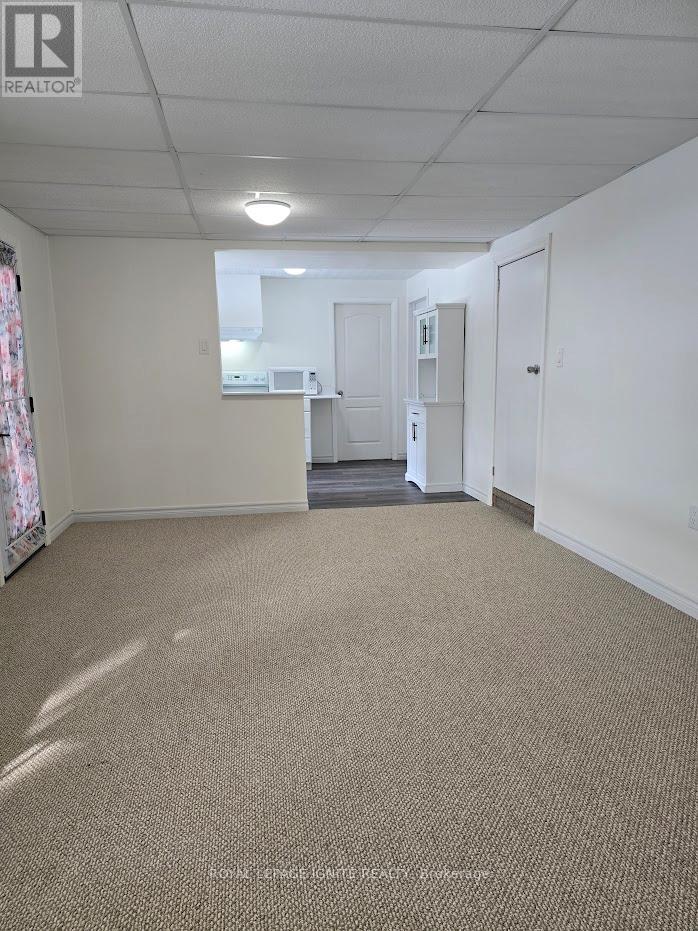Bsmt - 108 Hazelwood Drive Whitby, Ontario L1N 3L6
2 Bedroom
1 Bathroom
Raised Bungalow
Central Air Conditioning
Forced Air
$1,800 Monthly
Detached Bungalow With Huge Lot 80 X 255 Backing Onto Ravine. New carpetand freshly painted. basement Only for Lease. Two bedroom with one washroom. The entrance at the back Overlooking An Impressive Back Yard And Landlord Will Take Care Of The Backyard Himself. Tenants has to keep their walk way and driveway clear of snow.Tenants to pay 50% of the utility bills. **** EXTRAS **** Fridge, Stove, Washer, And Dryer. All Elf's, Window Coverings.2 parking spot (id:24801)
Property Details
| MLS® Number | E11934812 |
| Property Type | Single Family |
| Community Name | Blue Grass Meadows |
| Amenities Near By | Public Transit, Schools |
| Features | Ravine, Conservation/green Belt |
| Parking Space Total | 2 |
Building
| Bathroom Total | 1 |
| Bedrooms Above Ground | 2 |
| Bedrooms Total | 2 |
| Architectural Style | Raised Bungalow |
| Basement Development | Finished |
| Basement Features | Separate Entrance, Walk Out |
| Basement Type | N/a (finished) |
| Construction Style Attachment | Detached |
| Cooling Type | Central Air Conditioning |
| Exterior Finish | Aluminum Siding, Brick |
| Flooring Type | Carpeted, Ceramic |
| Foundation Type | Concrete |
| Heating Fuel | Natural Gas |
| Heating Type | Forced Air |
| Stories Total | 1 |
| Type | House |
| Utility Water | Municipal Water |
Land
| Acreage | No |
| Land Amenities | Public Transit, Schools |
| Sewer | Sanitary Sewer |
| Size Depth | 255 Ft |
| Size Frontage | 80 Ft |
| Size Irregular | 80 X 255 Ft |
| Size Total Text | 80 X 255 Ft |
Rooms
| Level | Type | Length | Width | Dimensions |
|---|---|---|---|---|
| Basement | Living Room | 5.73 m | 3.56 m | 5.73 m x 3.56 m |
| Basement | Kitchen | 3.63 m | 2.71 m | 3.63 m x 2.71 m |
| Basement | Bedroom | 5.18 m | 3.23 m | 5.18 m x 3.23 m |
| Basement | Bedroom 2 | 3.65 m | 2.9 m | 3.65 m x 2.9 m |
Contact Us
Contact us for more information
Mahesan Subramaniam
Broker
mahesansubramaniam.exprealty.com/
www.facebook.com/realtormahesan
www.linkedin.com/in/mahesan-s-2994ab7/
Exp Realty
4711 Yonge St 10th Flr, 106430
Toronto, Ontario M2N 6K8
4711 Yonge St 10th Flr, 106430
Toronto, Ontario M2N 6K8
(866) 530-7737


