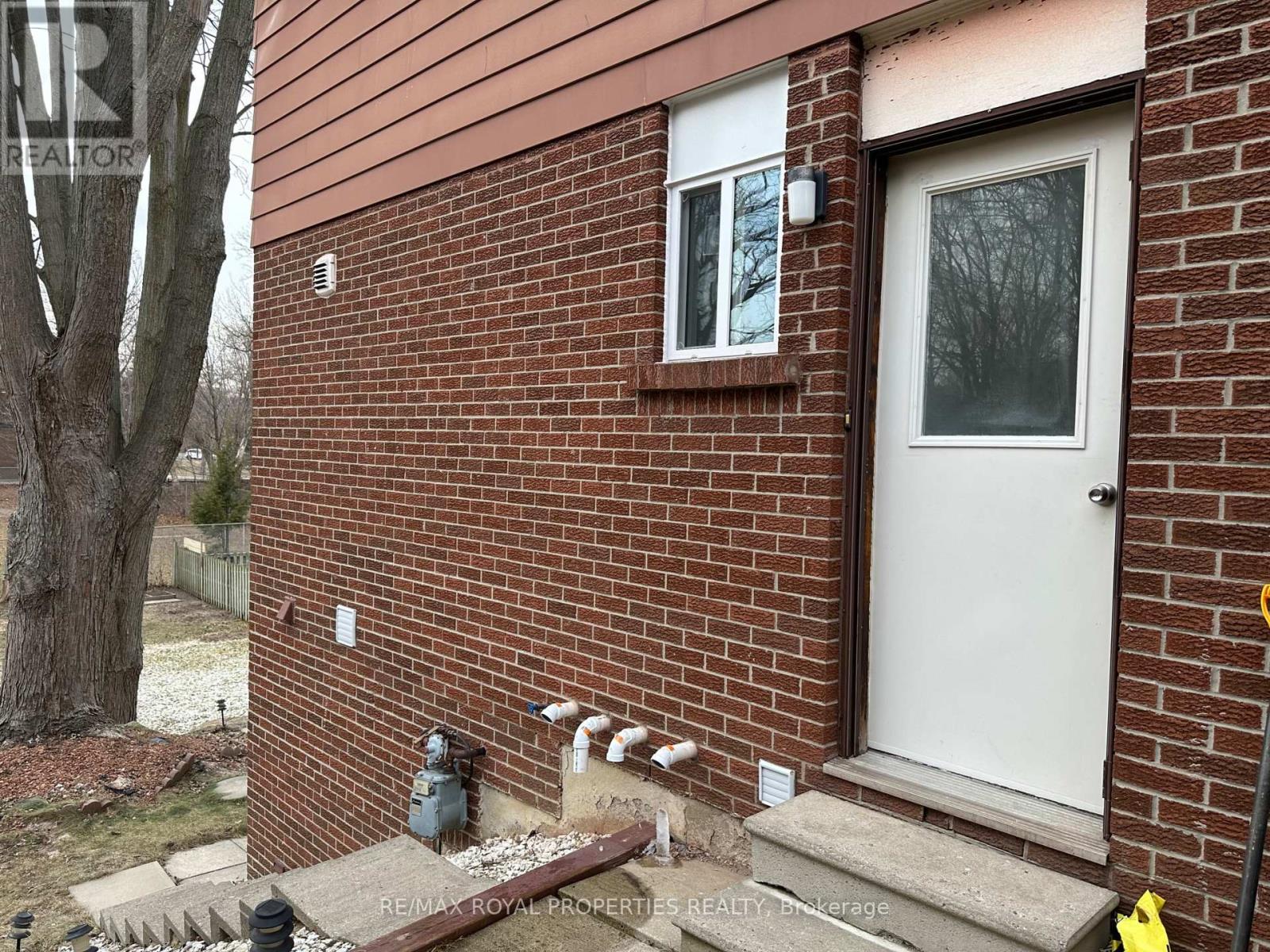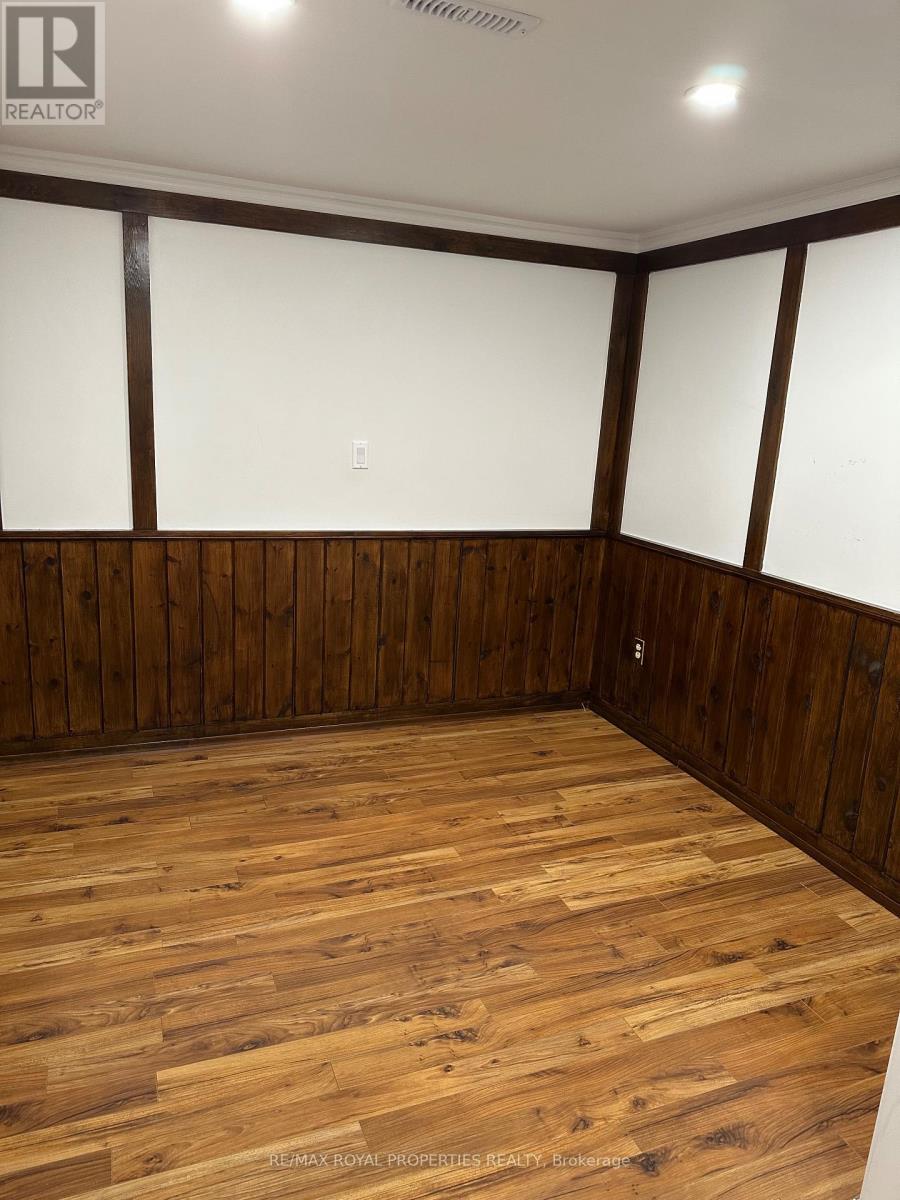Bsmt - 106 Deanscroft Square Toronto, Ontario M1E 4W9
$2,300 Monthly
Convenient Location In A Quiet And Safe Square/ Crescent! Minutes To Shopping Center/ Large Supermarkets/ Wal-Mart, Restaurants/ Banks Etc., Schools Of All Levels, Waterfront Trail (Beach And Bike/ Walking Trails), Hwy 401, U Of T Scarborough & Centennial College And Much More! Rare 3 Bedrooms Apartment With Above Grade Windows And A Walk-Out To Massive Backyard For Entertaining Or Personal Enjoyment. Private Ensuite Laundry With Large Washer and Dryer. Entrances From The Backyard Sliding Door And Side Door. **** EXTRAS **** Utilities Are Included If 3 Residents or Less. If More, Utilities Will Be Divided Base On Number Of Residents. Stainless Steel Appliances.Tenant Must Maintain Assist With Upstairs Tenant If Any W/ General Outside Maintenance &Landscaping (id:24801)
Property Details
| MLS® Number | E11932011 |
| Property Type | Single Family |
| Community Name | West Hill |
| Features | Carpet Free, In Suite Laundry |
| Parking Space Total | 1 |
Building
| Bathroom Total | 2 |
| Bedrooms Above Ground | 3 |
| Bedrooms Total | 3 |
| Appliances | Water Heater - Tankless |
| Basement Development | Finished |
| Basement Features | Separate Entrance |
| Basement Type | N/a (finished) |
| Construction Style Attachment | Link |
| Cooling Type | Central Air Conditioning, Ventilation System |
| Exterior Finish | Aluminum Siding, Brick |
| Flooring Type | Marble, Laminate |
| Foundation Type | Unknown |
| Heating Fuel | Natural Gas |
| Heating Type | Forced Air |
| Stories Total | 2 |
| Type | House |
| Utility Water | Municipal Water |
Parking
| Attached Garage |
Land
| Acreage | No |
| Sewer | Sanitary Sewer |
| Size Irregular | . |
| Size Total Text | . |
Rooms
| Level | Type | Length | Width | Dimensions |
|---|---|---|---|---|
| Basement | Living Room | 3.96 m | 2.14 m | 3.96 m x 2.14 m |
| Basement | Dining Room | 3.96 m | 2.14 m | 3.96 m x 2.14 m |
| Basement | Kitchen | 3.2 m | 2.14 m | 3.2 m x 2.14 m |
| Basement | Primary Bedroom | 4.88 m | 2.74 m | 4.88 m x 2.74 m |
| Basement | Bedroom 2 | 3.2 m | 2.74 m | 3.2 m x 2.74 m |
| Basement | Bedroom 3 | 3.12 m | 2.44 m | 3.12 m x 2.44 m |
| Basement | Bathroom | 3 m | 3 m | 3 m x 3 m |
Utilities
| Sewer | Available |
https://www.realtor.ca/real-estate/27821766/bsmt-106-deanscroft-square-toronto-west-hill-west-hill
Contact Us
Contact us for more information
Harry Kwan
Salesperson
(905) 554-0101
(416) 321-0150
















