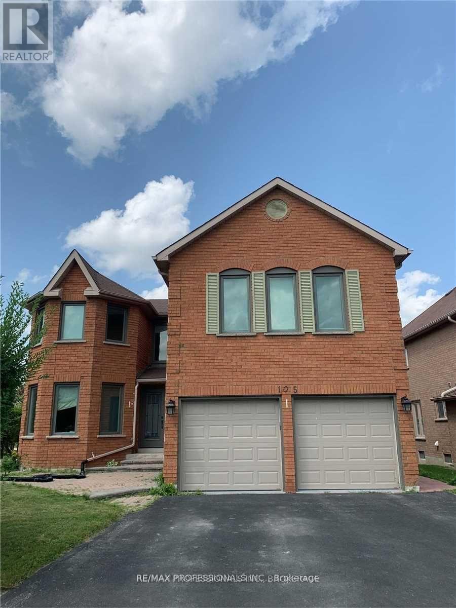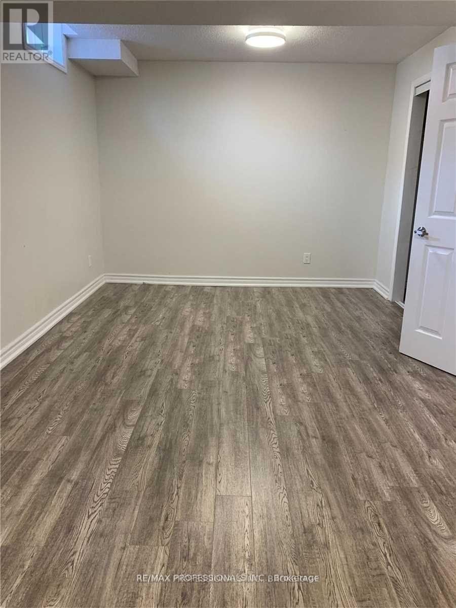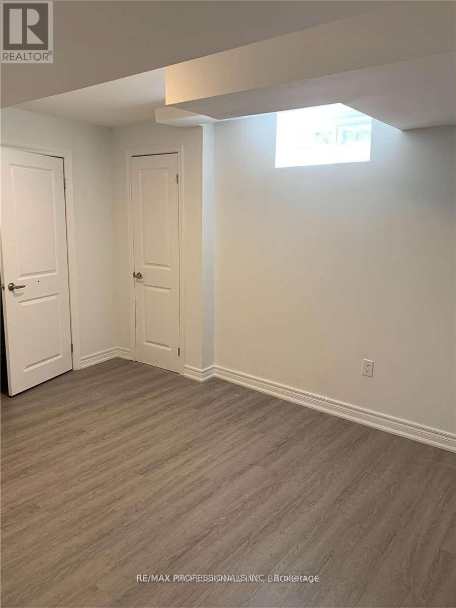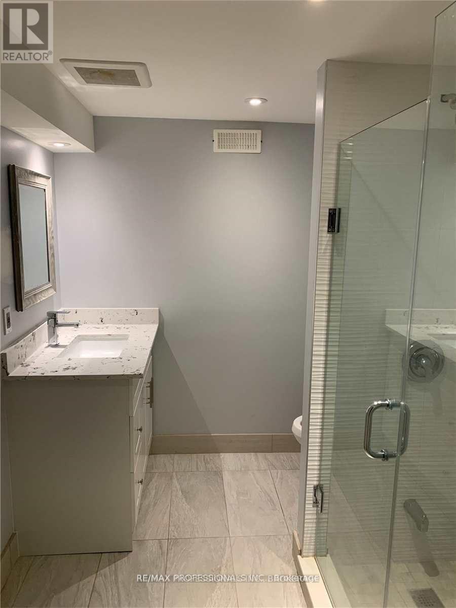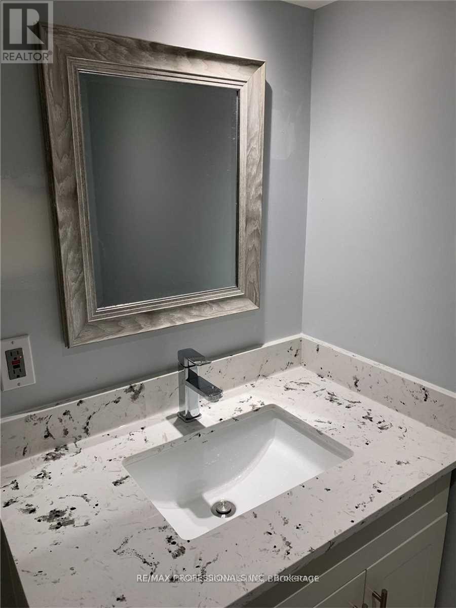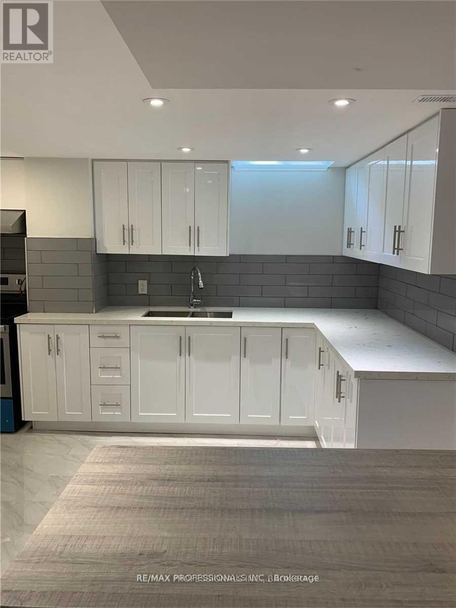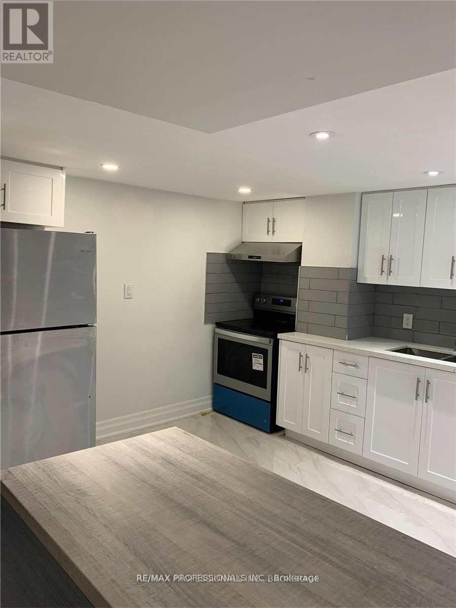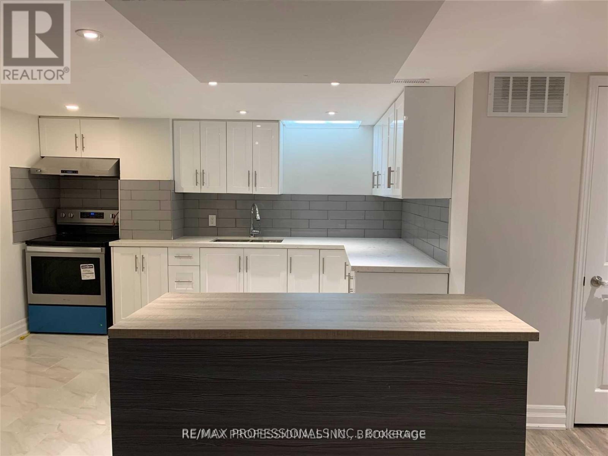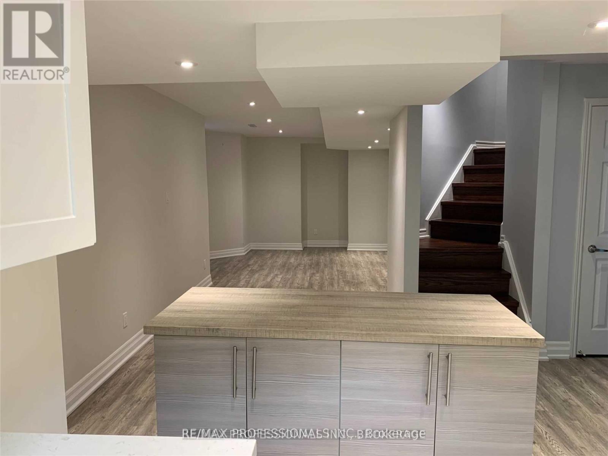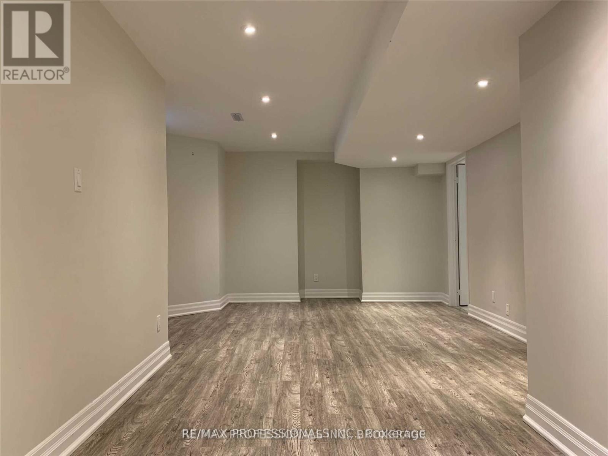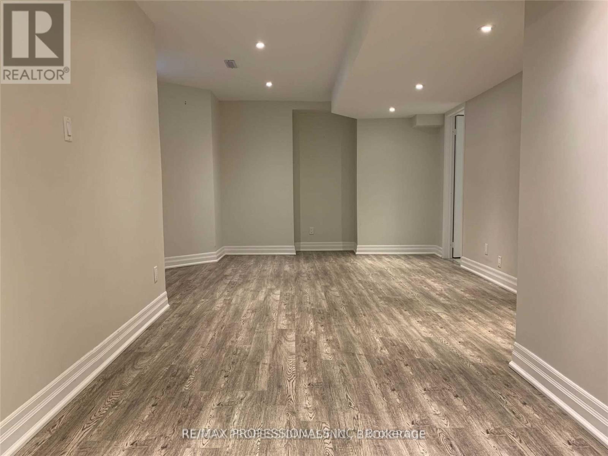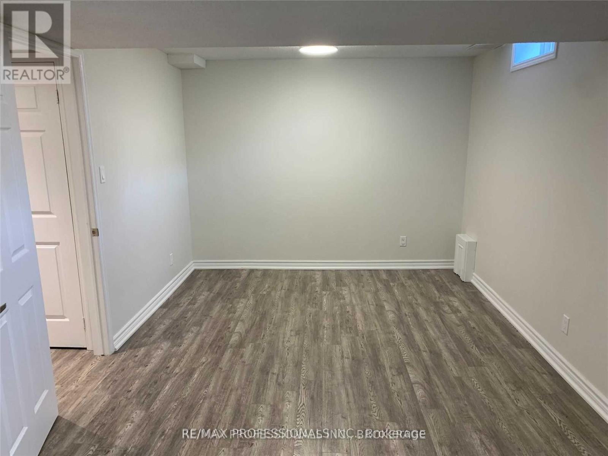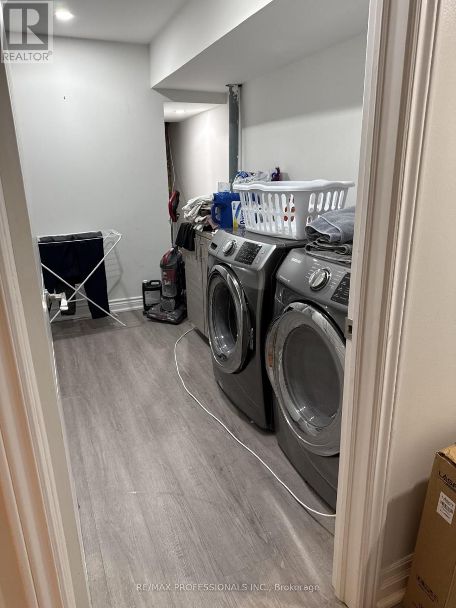Bsmt - 105 Goldsmith Crescent Newmarket, Ontario L3X 1R5
2 Bedroom
1 Bathroom
1,100 - 1,500 ft2
Central Air Conditioning
Forced Air
$2,100 Monthly
Bright And Spacious Newly Renovated Bsmt For Lease. Located In A Desirable Family Neighbourhood Of South Newmarket. Close To Parks, Golf Club, & Amenities On Yonge St. Renos Include Bathrooms & Kitchen W S/S Appliances, Backsplash, & Pot Lights Throughout. Separate Entrance and Ensuite Laundry room for more storage. Tenant To Pay 1/3 Utilities. Includes 2 parking spots on driveway. Please Attach Offers And Email To Nathan@Estatehillteam.Ca (id:24801)
Property Details
| MLS® Number | N12411600 |
| Property Type | Single Family |
| Community Name | Armitage |
| Amenities Near By | Golf Nearby, Park, Place Of Worship, Public Transit, Schools |
| Parking Space Total | 2 |
Building
| Bathroom Total | 1 |
| Bedrooms Above Ground | 2 |
| Bedrooms Total | 2 |
| Appliances | Dryer, Stove, Washer, Refrigerator |
| Basement Development | Finished |
| Basement Features | Separate Entrance |
| Basement Type | N/a (finished) |
| Construction Style Attachment | Detached |
| Cooling Type | Central Air Conditioning |
| Exterior Finish | Brick |
| Flooring Type | Laminate, Tile |
| Foundation Type | Block |
| Heating Fuel | Natural Gas |
| Heating Type | Forced Air |
| Stories Total | 2 |
| Size Interior | 1,100 - 1,500 Ft2 |
| Type | House |
| Utility Water | Municipal Water |
Parking
| Garage |
Land
| Acreage | No |
| Land Amenities | Golf Nearby, Park, Place Of Worship, Public Transit, Schools |
| Sewer | Sanitary Sewer |
Rooms
| Level | Type | Length | Width | Dimensions |
|---|---|---|---|---|
| Basement | Living Room | 8.53 m | 4.5 m | 8.53 m x 4.5 m |
| Basement | Kitchen | 4.26 m | 4.26 m | 4.26 m x 4.26 m |
| Basement | Primary Bedroom | 6.7 m | 3.5 m | 6.7 m x 3.5 m |
| Basement | Bedroom 2 | 4.87 m | 3.5 m | 4.87 m x 3.5 m |
| Basement | Bathroom | 1 m | 3 m | 1 m x 3 m |
| Basement | Laundry Room | 4.26 m | 2.43 m | 4.26 m x 2.43 m |
https://www.realtor.ca/real-estate/28880465/bsmt-105-goldsmith-crescent-newmarket-armitage-armitage
Contact Us
Contact us for more information
Nathan Bui
Salesperson
RE/MAX Professionals Inc.
4242 Dundas St W Unit 9
Toronto, Ontario M8X 1Y6
4242 Dundas St W Unit 9
Toronto, Ontario M8X 1Y6
(416) 236-1241
(416) 231-0563


