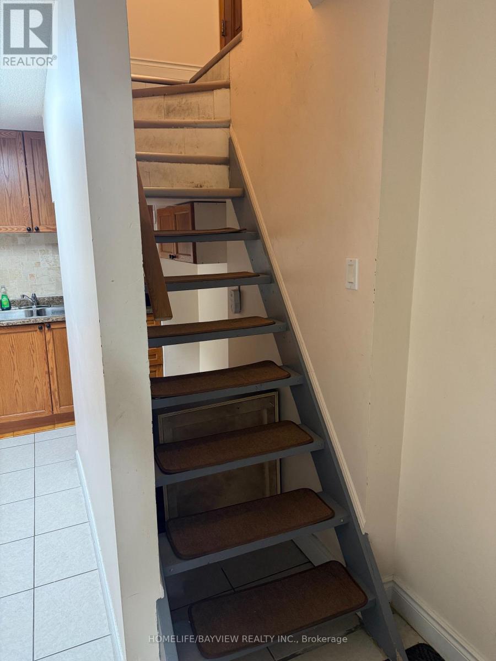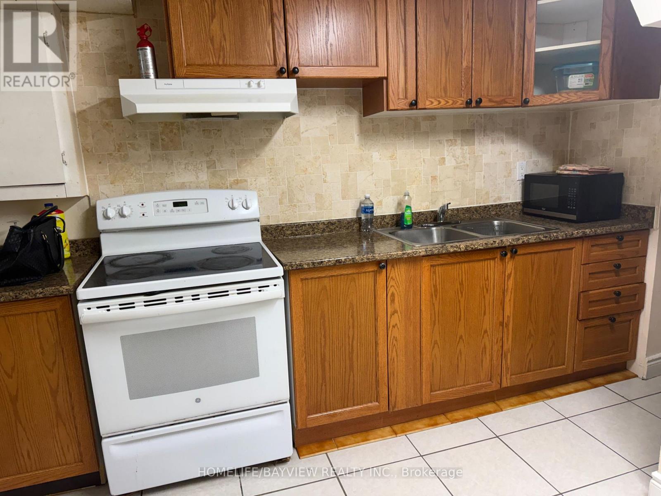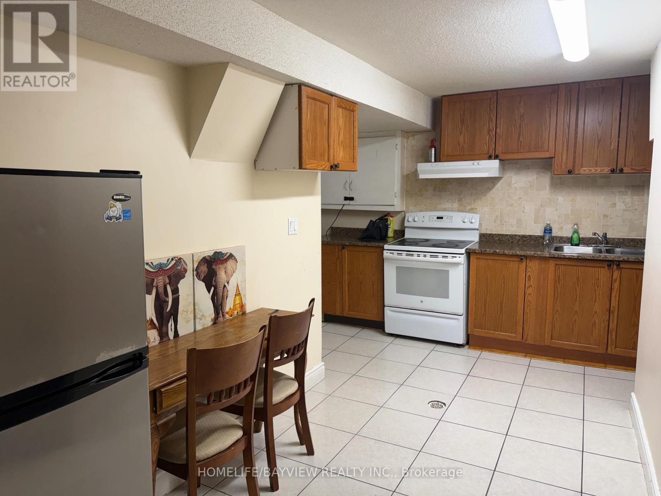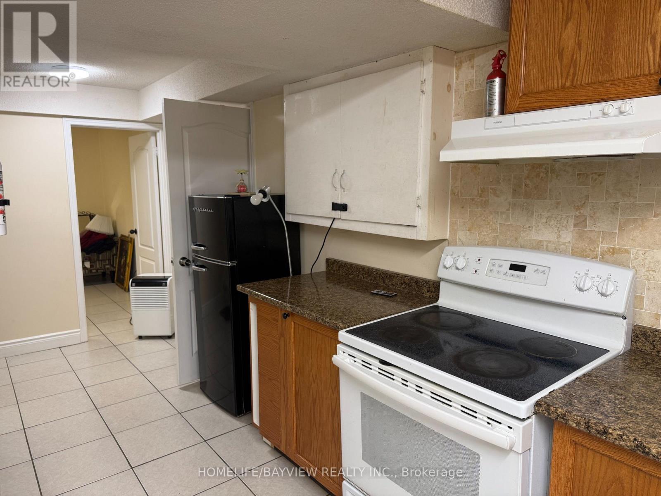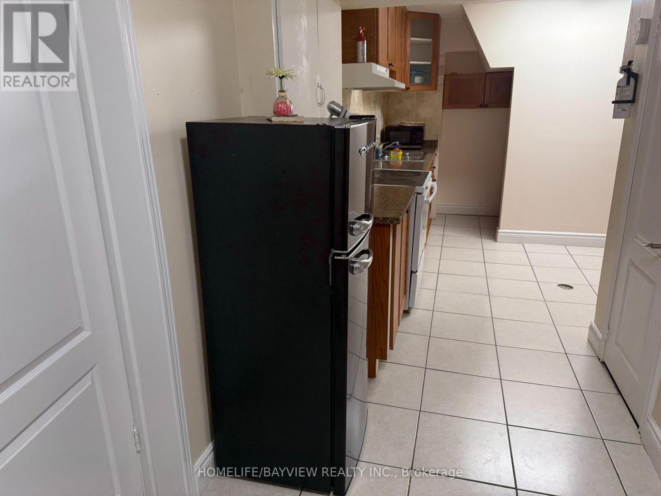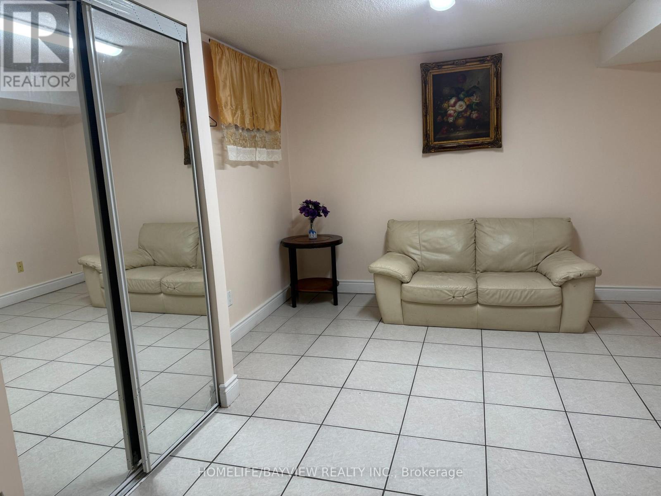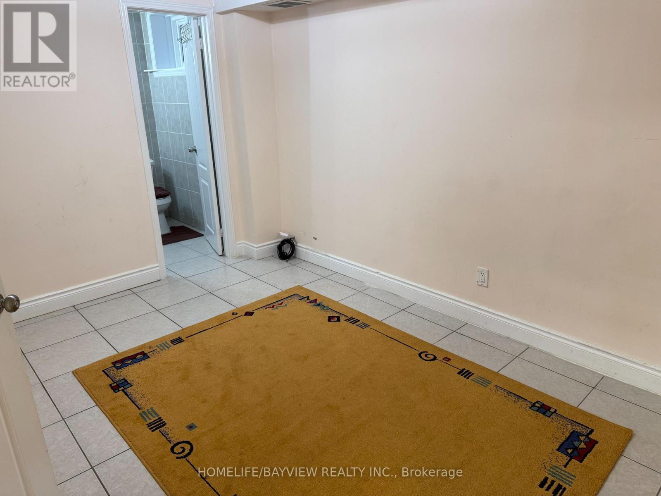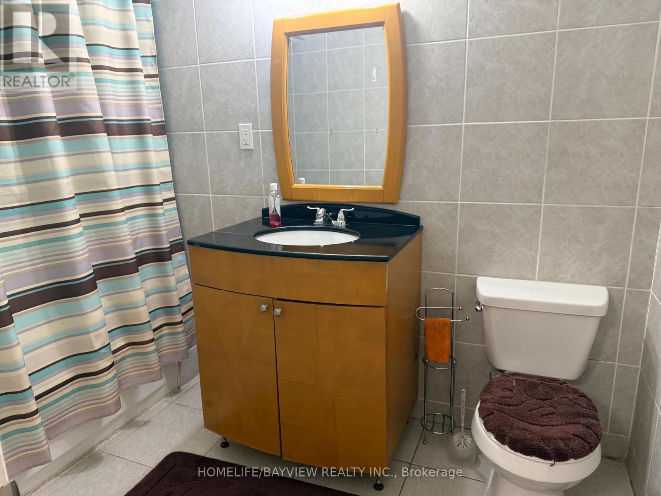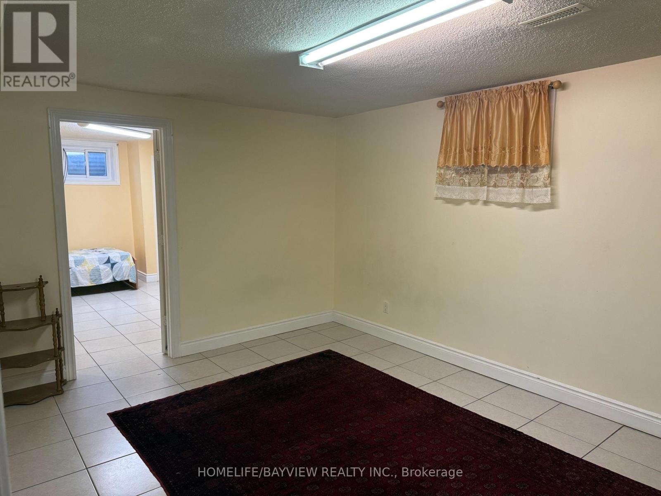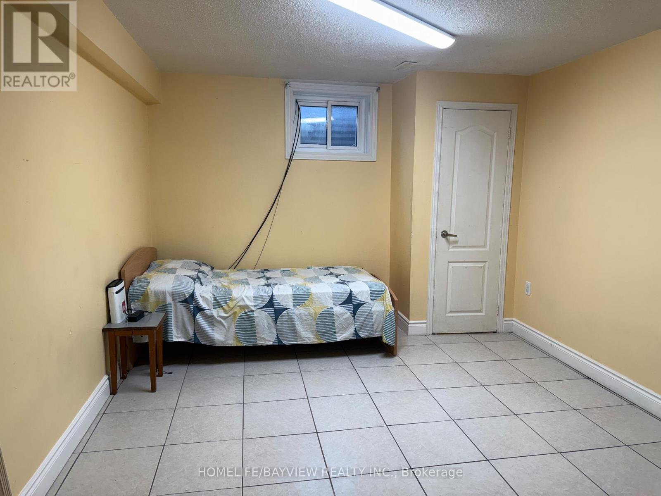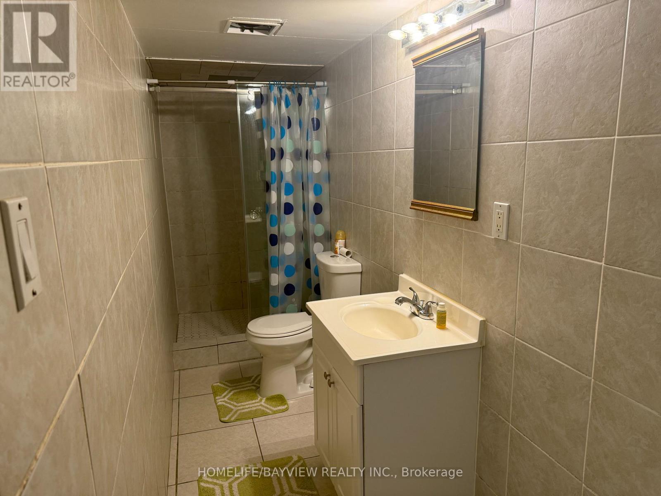Bsmt - 10 Fieldside Drive Toronto, Ontario M1V 3C5
2 Bedroom
2 Bathroom
1,100 - 1,500 ft2
Central Air Conditioning
Forced Air
$2,500 Monthly
Huge 2 Bedroom Basement Apartment , 2 Bathroom , 2 Family Room With Separate Entrance . Kitchen with Breakfast area ( Eat-In kitchen ) , Great Location, Close To TTC, Schools, Shopping. Rent Includes All Utilities And Internet. (id:24801)
Property Details
| MLS® Number | E12546918 |
| Property Type | Single Family |
| Community Name | Agincourt North |
| Parking Space Total | 1 |
Building
| Bathroom Total | 2 |
| Bedrooms Above Ground | 2 |
| Bedrooms Total | 2 |
| Appliances | Dryer, Hood Fan, Microwave, Washer, Window Coverings, Refrigerator |
| Basement Features | Apartment In Basement, Separate Entrance |
| Basement Type | N/a, N/a |
| Construction Style Attachment | Detached |
| Cooling Type | Central Air Conditioning |
| Exterior Finish | Brick |
| Flooring Type | Ceramic |
| Foundation Type | Concrete |
| Heating Fuel | Natural Gas |
| Heating Type | Forced Air |
| Stories Total | 2 |
| Size Interior | 1,100 - 1,500 Ft2 |
| Type | House |
| Utility Water | Municipal Water |
Parking
| Attached Garage | |
| No Garage |
Land
| Acreage | No |
| Sewer | Septic System |
Rooms
| Level | Type | Length | Width | Dimensions |
|---|---|---|---|---|
| Basement | Bedroom | 4.57 m | 3.35 m | 4.57 m x 3.35 m |
| Basement | Bedroom 2 | 4.26 m | 3.35 m | 4.26 m x 3.35 m |
| Basement | Kitchen | 4.2 m | 2.3 m | 4.2 m x 2.3 m |
| Basement | Family Room | Measurements not available | ||
| Basement | Laundry Room | Measurements not available | ||
| Basement | Family Room | Measurements not available |
Contact Us
Contact us for more information
Elena Mokhtarezadeh
Salesperson
Homelife/bayview Realty Inc.
505 Hwy 7 Suite 201
Thornhill, Ontario L3T 7T1
505 Hwy 7 Suite 201
Thornhill, Ontario L3T 7T1
(905) 889-2200
(905) 889-3322


