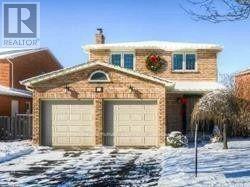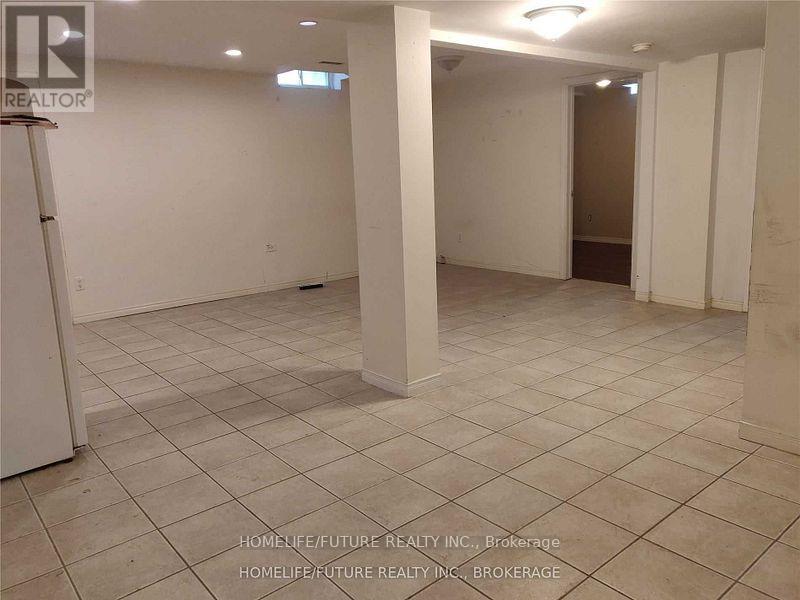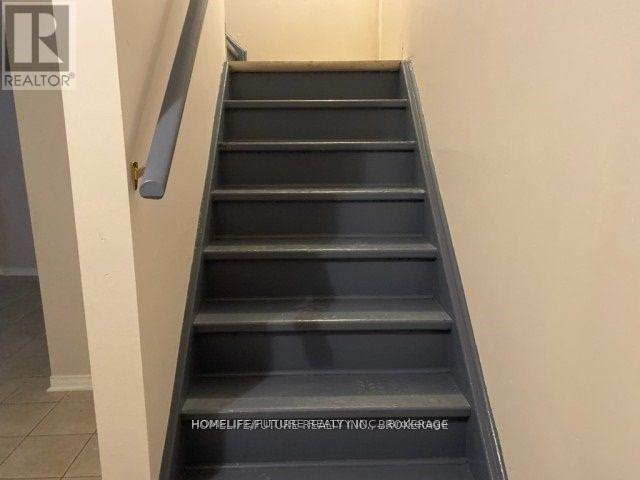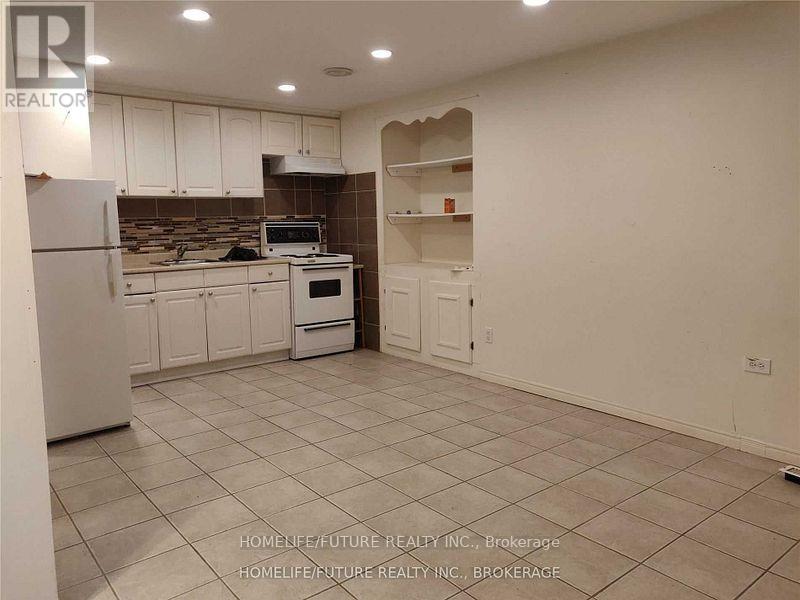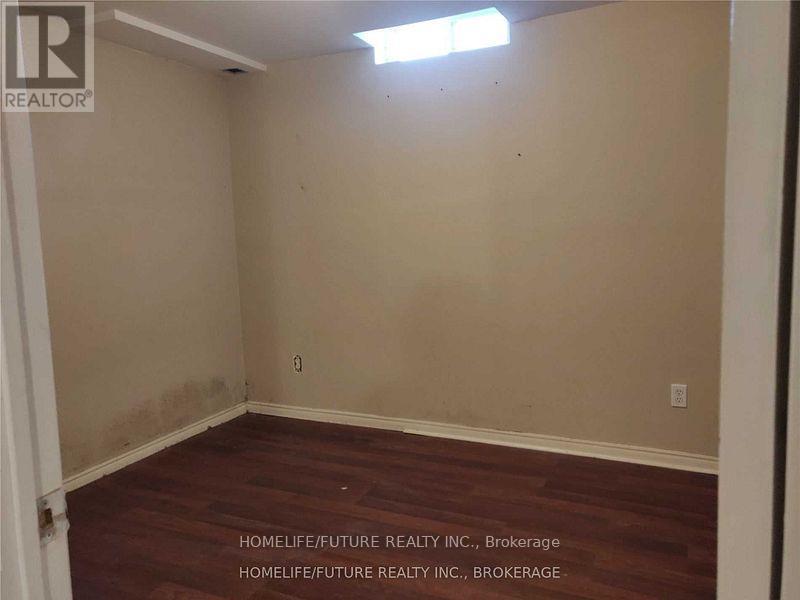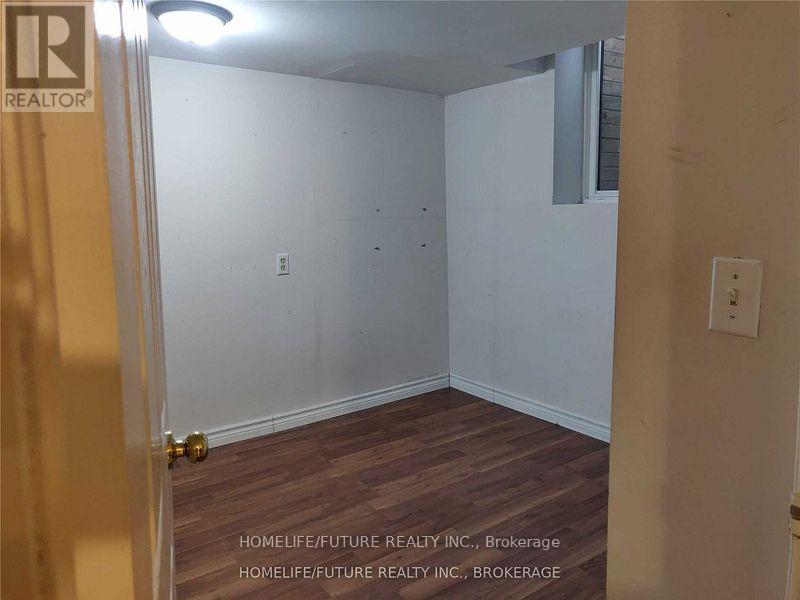(Bsmt) - 10 Alderwood Street Whitchurch-Stouffville, Ontario L4A 5C9
2 Bedroom
1 Bathroom
2,000 - 2,500 ft2
Central Air Conditioning
Forced Air
$1,900 Monthly
Bright & Spacious 2-Bedroom Legal Basement Apartment With Private Entrance!Enjoy Comfortable Living In This Inviting Unit Featuring A Generous Floor Plan, Large Windows, And Ample Natural Light Throughout.The Open-Concept Kitchen And Dining Area Offer Plenty Of Cupboard Space, While Both Bedrooms Include Large Closets ForConvenient Storage. A Full Bathroom Completes This Well-Designed Home. Close To Shopping, Schools, And All Essential Amenities (id:24801)
Property Details
| MLS® Number | N12523744 |
| Property Type | Single Family |
| Community Name | Stouffville |
| Features | Carpet Free |
| Parking Space Total | 1 |
Building
| Bathroom Total | 1 |
| Bedrooms Above Ground | 2 |
| Bedrooms Total | 2 |
| Basement Features | Apartment In Basement |
| Basement Type | N/a |
| Construction Style Attachment | Detached |
| Cooling Type | Central Air Conditioning |
| Exterior Finish | Brick |
| Flooring Type | Tile, Hardwood |
| Foundation Type | Unknown |
| Heating Fuel | Natural Gas |
| Heating Type | Forced Air |
| Stories Total | 2 |
| Size Interior | 2,000 - 2,500 Ft2 |
| Type | House |
| Utility Water | Municipal Water |
Parking
| No Garage |
Land
| Acreage | No |
Rooms
| Level | Type | Length | Width | Dimensions |
|---|---|---|---|---|
| Flat | Living Room | 3.57 m | 3.28 m | 3.57 m x 3.28 m |
| Flat | Dining Room | 3.57 m | 3.28 m | 3.57 m x 3.28 m |
| Flat | Kitchen | 2.14 m | 1.78 m | 2.14 m x 1.78 m |
| Flat | Primary Bedroom | 2.9 m | 2.8 m | 2.9 m x 2.8 m |
| Flat | Bedroom 2 | 1.85 m | 2.07 m | 1.85 m x 2.07 m |
Utilities
| Cable | Available |
| Electricity | Available |
| Sewer | Available |
Contact Us
Contact us for more information
Kumaresh Loganathan
Salesperson
(416) 786-5045
www.loganhomes.ca/
logankumaresh/
@logankumaresh/
kumareshloganathan/
Homelife/future Realty Inc.
7 Eastvale Drive Unit 205
Markham, Ontario L3S 4N8
7 Eastvale Drive Unit 205
Markham, Ontario L3S 4N8
(905) 201-9977
(905) 201-9229


