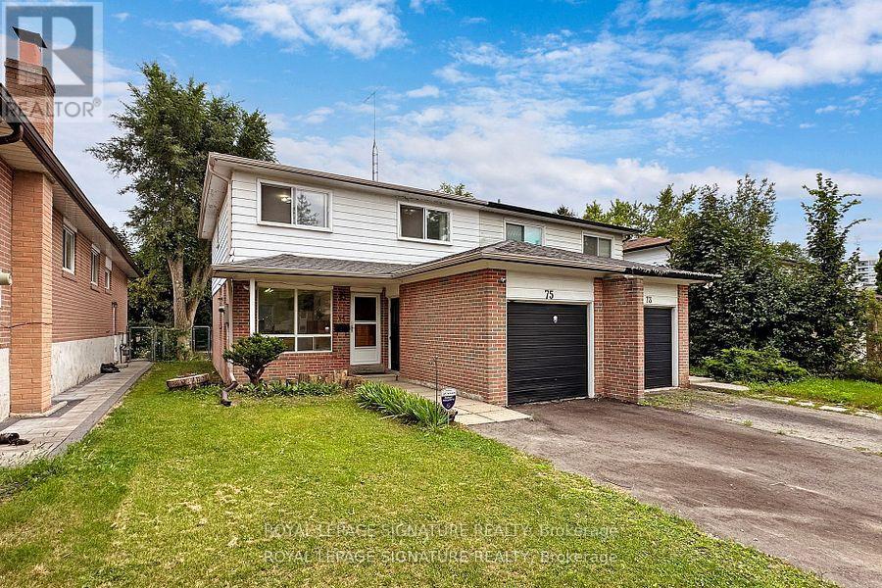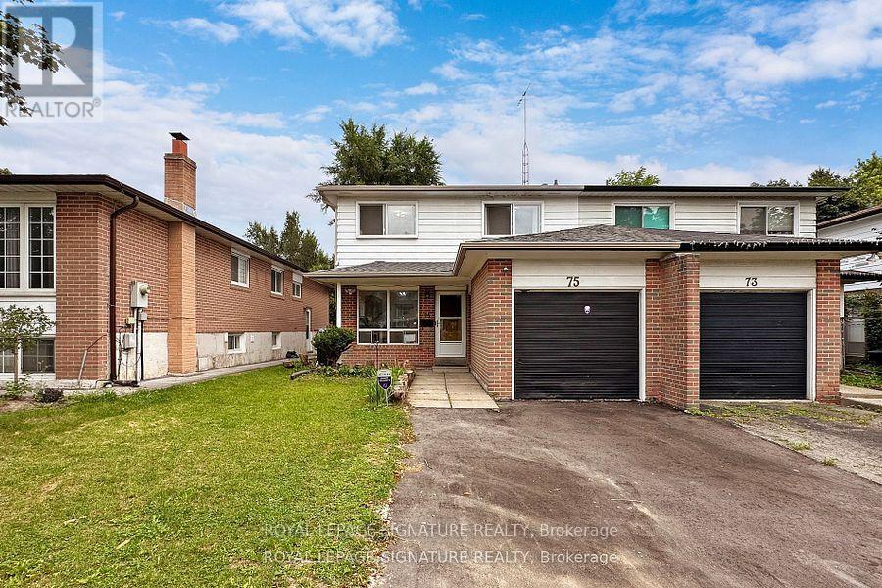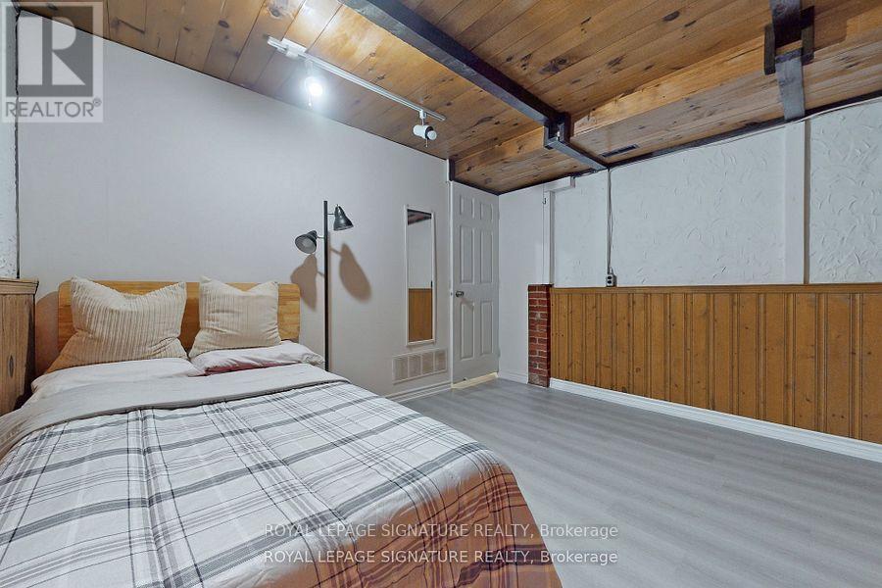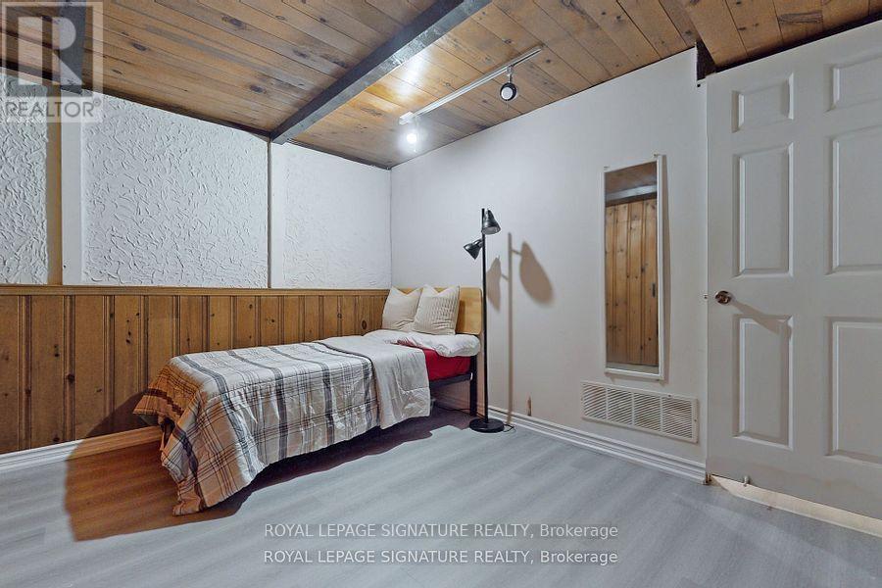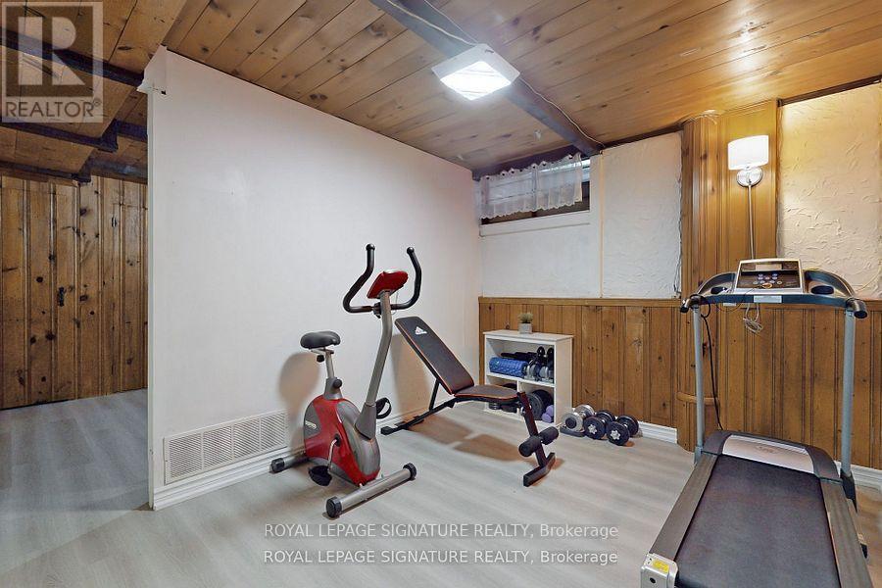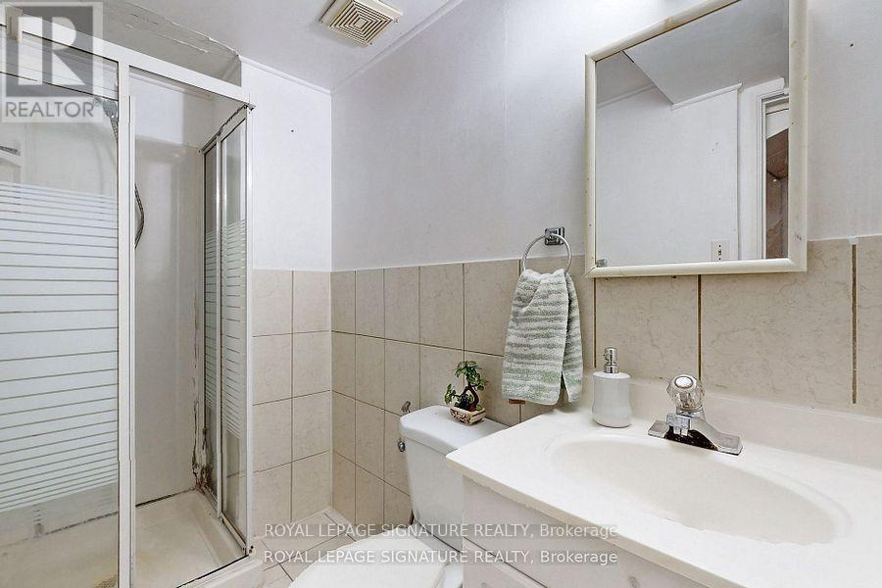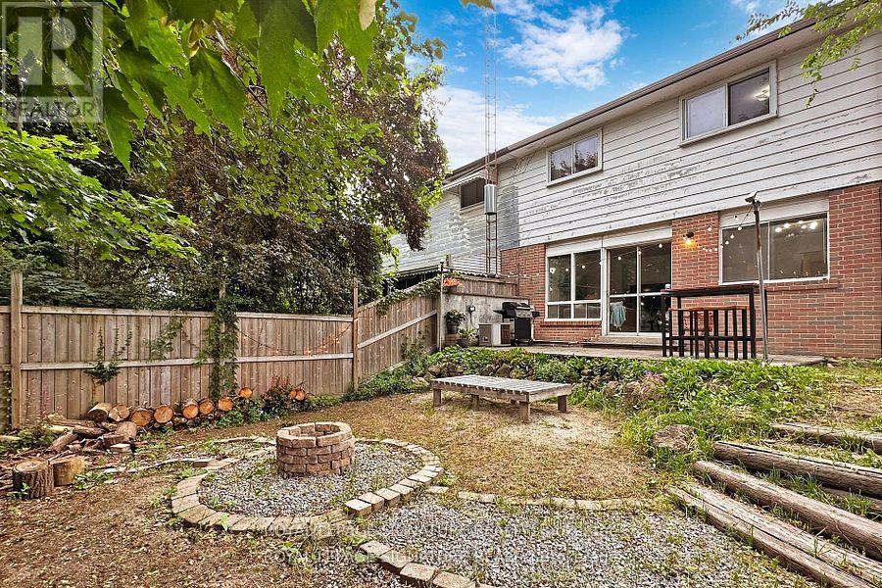Bsmnt - 75 Glenstroke Drive Toronto, Ontario M1S 3A1
2 Bedroom
1 Bathroom
700 - 1,100 ft2
Central Air Conditioning
Forced Air
$1,450 Monthly
2 Bedroom Semi-Detached Home In Prime Location!! Top Rated Schools Agincourt Collegiate & White Haven P.S.! Walking Distance to Future Scarborough Subway Extension! Needs TLC with Lots of Potential! Fantastic Opportunity In A Quiet, Family Friendly And Desirable Neighbourhood. Convenient Location Close to Ttc, Schools, Shops, Scarborough Town Centre, Hwy401 & All Amenities! Must See! (id:24801)
Property Details
| MLS® Number | E12425214 |
| Property Type | Single Family |
| Community Name | Agincourt South-Malvern West |
| Communication Type | High Speed Internet |
| Features | Carpet Free |
| Parking Space Total | 1 |
Building
| Bathroom Total | 1 |
| Bedrooms Above Ground | 2 |
| Bedrooms Total | 2 |
| Basement Development | Finished |
| Basement Type | Full (finished) |
| Construction Style Attachment | Semi-detached |
| Cooling Type | Central Air Conditioning |
| Exterior Finish | Aluminum Siding, Brick |
| Flooring Type | Vinyl |
| Foundation Type | Concrete |
| Heating Fuel | Natural Gas |
| Heating Type | Forced Air |
| Stories Total | 2 |
| Size Interior | 700 - 1,100 Ft2 |
| Type | House |
| Utility Water | Municipal Water |
Parking
| Garage |
Land
| Acreage | No |
| Sewer | Sanitary Sewer |
| Size Depth | 110 Ft |
| Size Frontage | 30 Ft |
| Size Irregular | 30 X 110 Ft |
| Size Total Text | 30 X 110 Ft |
Rooms
| Level | Type | Length | Width | Dimensions |
|---|---|---|---|---|
| Basement | Bedroom | 3.66 m | 2.77 m | 3.66 m x 2.77 m |
| Basement | Bedroom | 3.66 m | 2.26 m | 3.66 m x 2.26 m |
| Basement | Recreational, Games Room | 3.62 m | 2.75 m | 3.62 m x 2.75 m |
Contact Us
Contact us for more information
Oksana Kohanova
Salesperson
www.oksanahomes.ca/
Royal LePage Signature Realty
8 Sampson Mews Suite 201 The Shops At Don Mills
Toronto, Ontario M3C 0H5
8 Sampson Mews Suite 201 The Shops At Don Mills
Toronto, Ontario M3C 0H5
(416) 443-0300
(416) 443-8619


