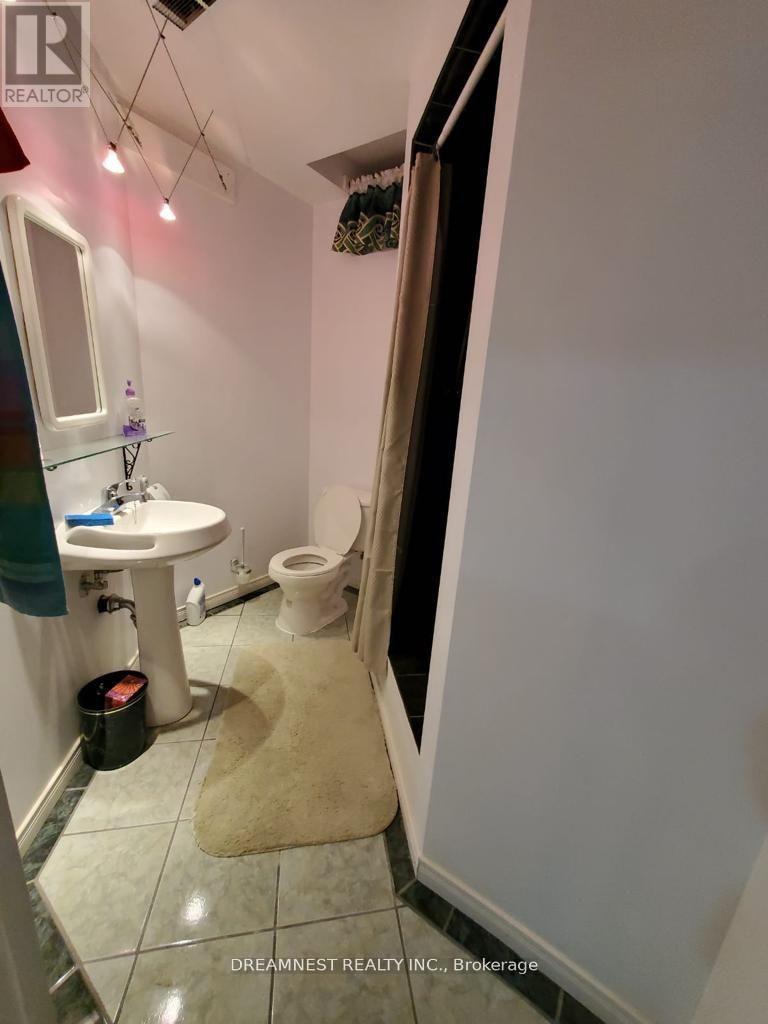Bsmnt - 5544 Wilderness Trail Mississauga, Ontario L4Z 4A6
1 Bedroom
1 Bathroom
Fireplace
Central Air Conditioning
Forced Air
$1,900 Monthly
Legal Basement!!Tastefully Constructed, Walkout Basement Apartment. Clean And Bright Apartment Equipped With 3 Large Windows And Glass Door Entrance For Ample Sunlight, Open Concept Kitchen And Living Area With Private Bedroom. Partly Furnished With Leather Couch, Newer Appliances, Dining Table Etc **EXTRAS** Min. Walk To A Long Trail, Paramount Center, Mississauga Ice Skating Rink, Soccer Field. Close To Square One, Bus Stop, French Immersion School Etc. Walkout To Backyard Backing To A Ravine With Matured Trees(Shared With Landlord). (id:24801)
Property Details
| MLS® Number | W11979184 |
| Property Type | Single Family |
| Community Name | Hurontario |
| Features | Carpet Free |
| Parking Space Total | 1 |
Building
| Bathroom Total | 1 |
| Bedrooms Above Ground | 1 |
| Bedrooms Total | 1 |
| Appliances | Window Coverings |
| Basement Features | Apartment In Basement, Walk Out |
| Basement Type | N/a |
| Construction Style Attachment | Detached |
| Cooling Type | Central Air Conditioning |
| Exterior Finish | Brick |
| Fireplace Present | Yes |
| Flooring Type | Laminate, Tile |
| Foundation Type | Concrete |
| Heating Fuel | Natural Gas |
| Heating Type | Forced Air |
| Stories Total | 2 |
| Type | House |
| Utility Water | Municipal Water |
Parking
| No Garage |
Land
| Acreage | No |
| Sewer | Sanitary Sewer |
Rooms
| Level | Type | Length | Width | Dimensions |
|---|---|---|---|---|
| Basement | Living Room | 8.53 m | 6.93 m | 8.53 m x 6.93 m |
| Basement | Primary Bedroom | 4.66 m | 3.44 m | 4.66 m x 3.44 m |
| Basement | Dining Room | 6.53 m | 3.25 m | 6.53 m x 3.25 m |
| Basement | Kitchen | 2.64 m | 3.25 m | 2.64 m x 3.25 m |
Contact Us
Contact us for more information
Rajesh Kumar Wadehra
Broker of Record
Dreamnest Realty Inc.
336 Mcgibbon Dr
Milton, Ontario L9T 8V2
336 Mcgibbon Dr
Milton, Ontario L9T 8V2
(905) 457-1242
(888) 893-4058













