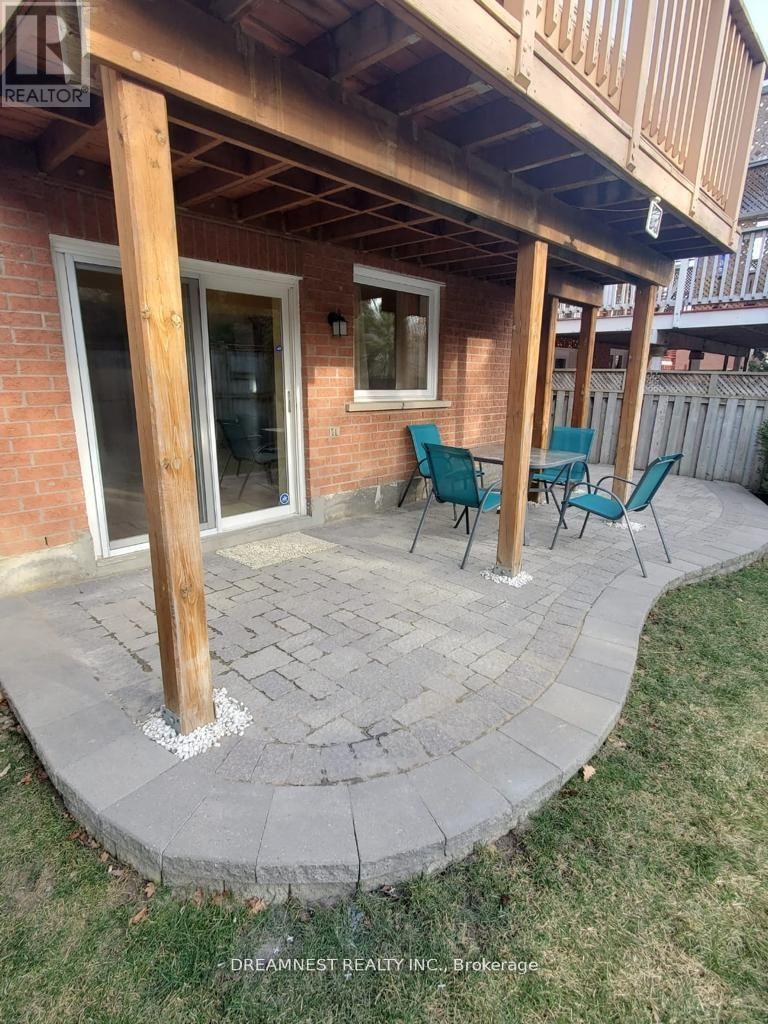Bsmnt - 5544 Wilderness Trail Mississauga, Ontario L4Z 4A6
1 Bedroom
1 Bathroom
Fireplace
Central Air Conditioning
Forced Air
$2,000 Monthly
Legal Basement!!Tastefully Constructed, Walkout Basement Apartment. Clean And Bright Apartment Equipped With 3 Large Windows And Glass Door Entrance For Ample Sunlight, Open Concept Kitchen And Living Area With Private Bedroom. Partly Furnished With Leather Couch, Newer Appliances, Dining Table Etc **** EXTRAS **** Min. Walk To A Long Trail, Paramount Center, Mississauga Ice Skating Rink, Soccer Field. Close To Square One, Bus Stop, French Immersion School Etc. Walkout To Backyard Backing To A Ravine With Matured Trees(Shared With Landlord). (id:24801)
Property Details
| MLS® Number | W11929439 |
| Property Type | Single Family |
| Community Name | Hurontario |
| Features | Carpet Free |
| ParkingSpaceTotal | 1 |
Building
| BathroomTotal | 1 |
| BedroomsAboveGround | 1 |
| BedroomsTotal | 1 |
| Appliances | Window Coverings |
| BasementFeatures | Apartment In Basement, Walk Out |
| BasementType | N/a |
| ConstructionStyleAttachment | Detached |
| CoolingType | Central Air Conditioning |
| ExteriorFinish | Brick |
| FireplacePresent | Yes |
| FlooringType | Laminate, Tile |
| FoundationType | Concrete |
| HeatingFuel | Natural Gas |
| HeatingType | Forced Air |
| StoriesTotal | 2 |
| Type | House |
| UtilityWater | Municipal Water |
Land
| Acreage | No |
| Sewer | Sanitary Sewer |
Rooms
| Level | Type | Length | Width | Dimensions |
|---|---|---|---|---|
| Basement | Living Room | 8.53 m | 6.93 m | 8.53 m x 6.93 m |
| Basement | Primary Bedroom | 4.66 m | 3.44 m | 4.66 m x 3.44 m |
| Basement | Dining Room | 6.53 m | 3.25 m | 6.53 m x 3.25 m |
| Basement | Kitchen | 2.64 m | 3.25 m | 2.64 m x 3.25 m |
Interested?
Contact us for more information
Rajesh Kumar Wadehra
Broker of Record
Dreamnest Realty Inc.
336 Mcgibbon Dr
Milton, Ontario L9T 8V2
336 Mcgibbon Dr
Milton, Ontario L9T 8V2













