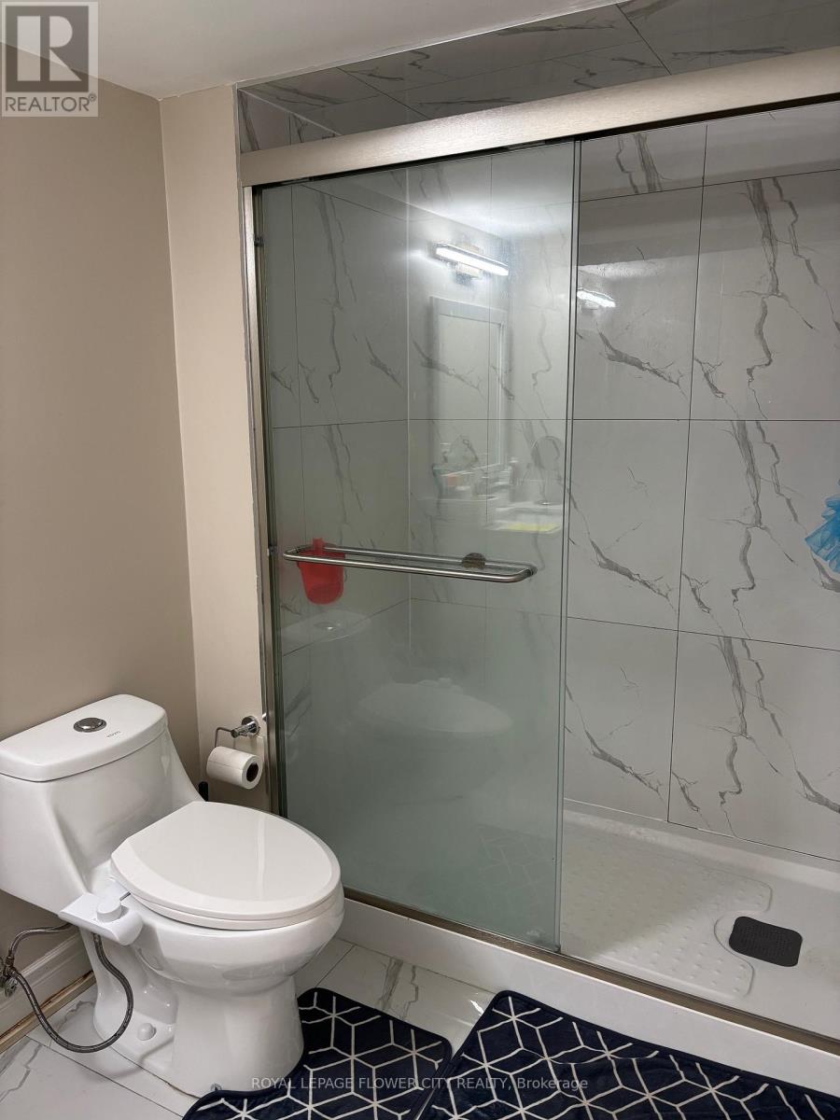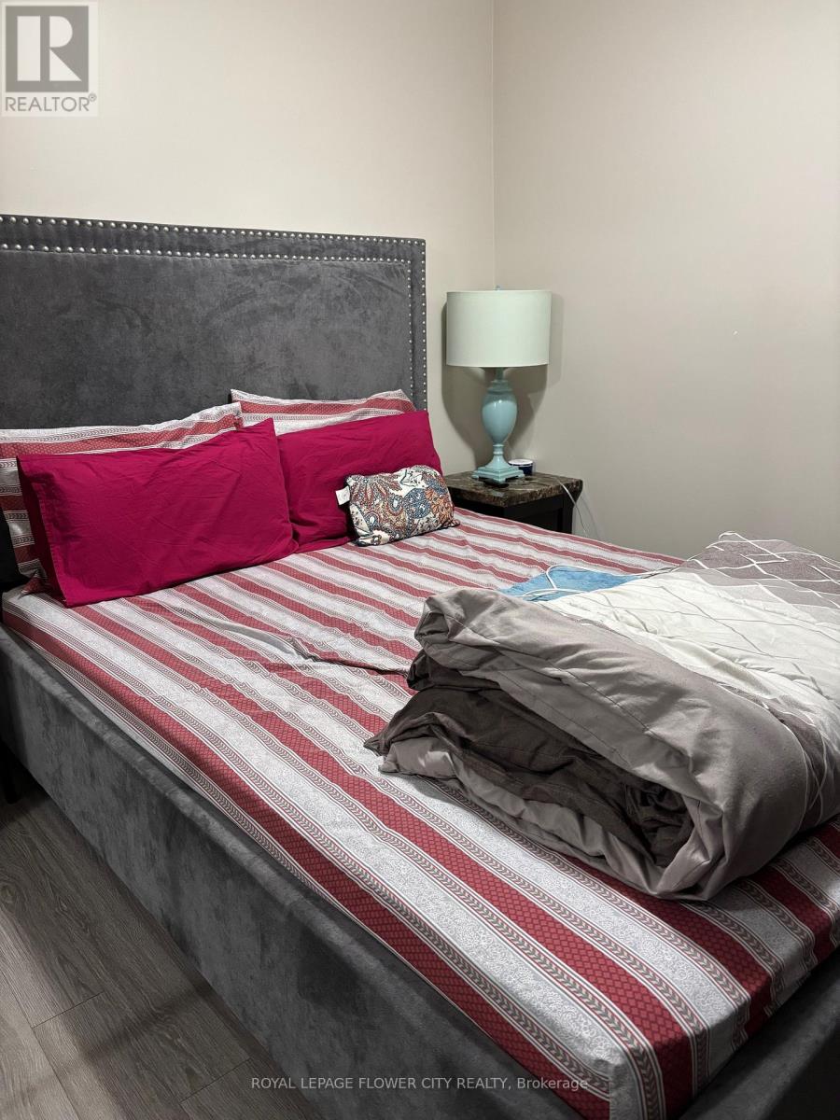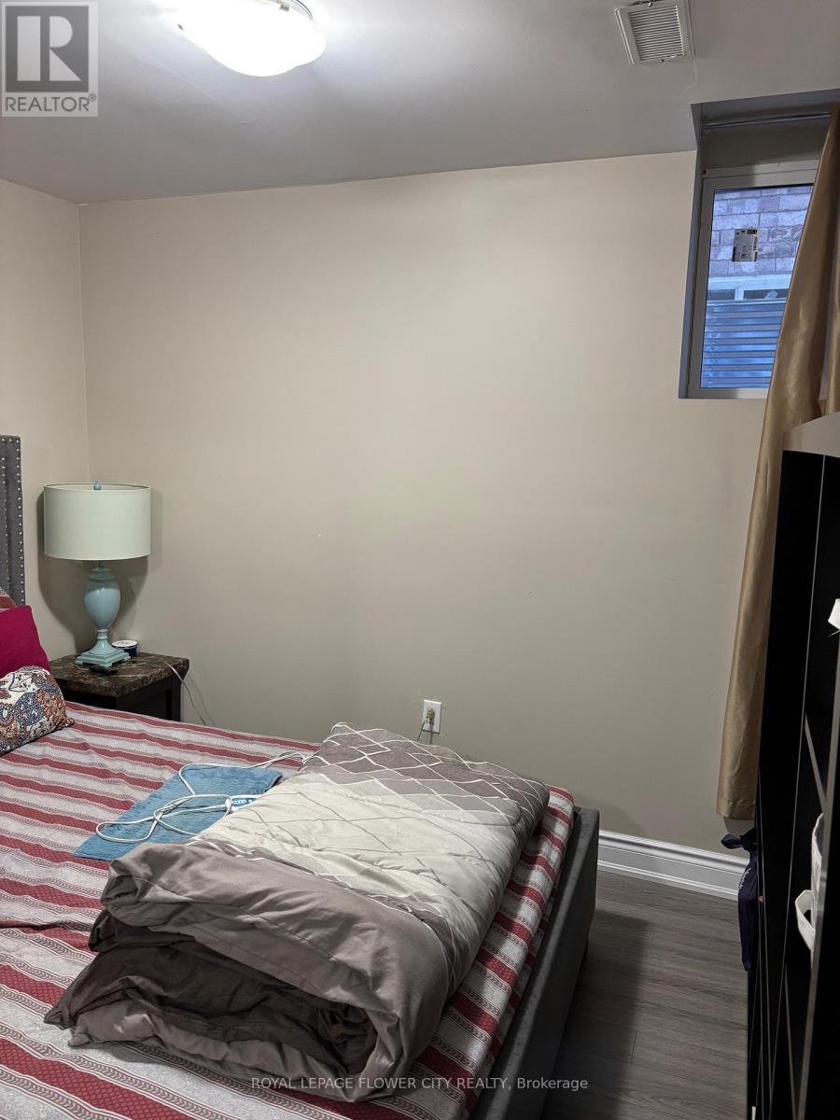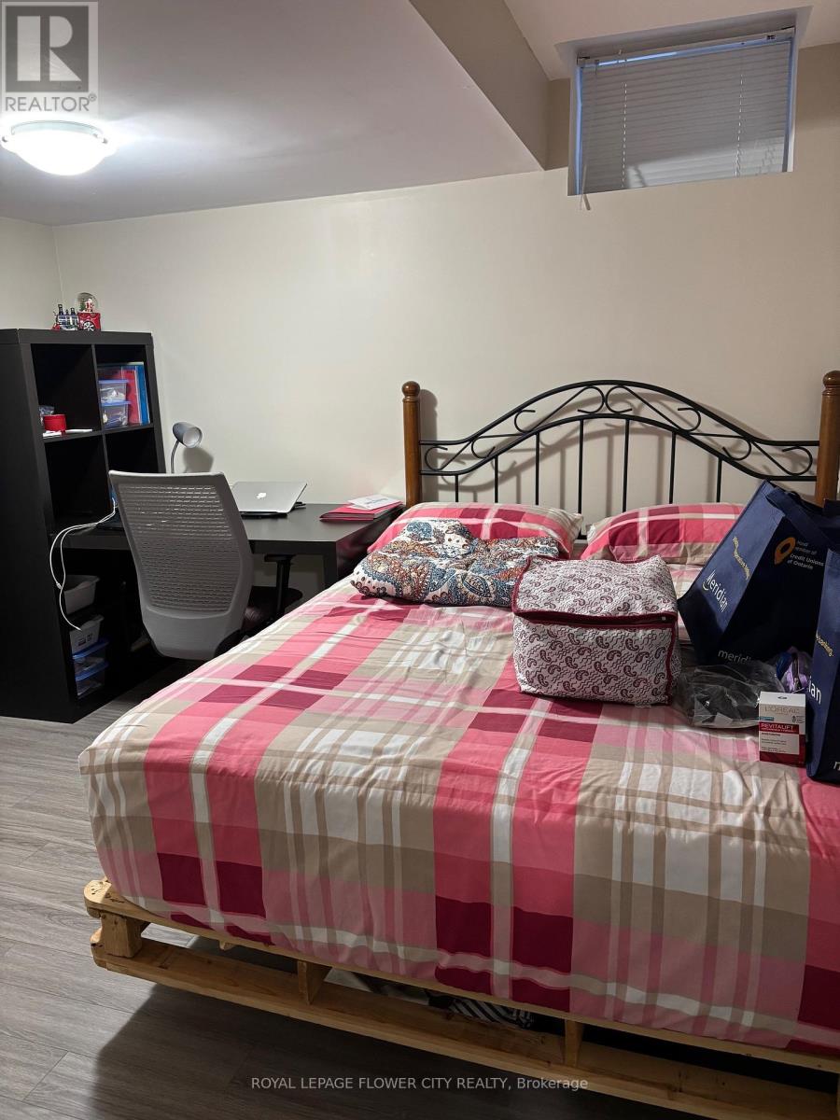Bsmnt - 465 Acumen Court Mississauga, Ontario L5W 0E2
2 Bedroom
2 Bathroom
Central Air Conditioning
Forced Air
$1,800 Monthly
Walkout spacious basement ,Ravine facing. No neighbours at the back. Two bedroom and two washrooms. Steps To Derry Village Square (Food Basics, Bmo/Rbc, Dollarama, Gurulakshmi), Walking Distance To Shoppers Drug Mart, No Frills, Td, McDonald's, Walk In Clinic, Large Community Park. Walking Distance To School. Steps To Bus Stop For All Transit Connections. One Parking at the Driveway. Tenant pays 30% utilities **** EXTRAS **** Exclusive Laundry for basement washer and Dryer. Fridge, Stove. (id:24801)
Property Details
| MLS® Number | W11906322 |
| Property Type | Single Family |
| Community Name | Meadowvale |
| ParkingSpaceTotal | 1 |
Building
| BathroomTotal | 2 |
| BedroomsAboveGround | 2 |
| BedroomsTotal | 2 |
| BasementDevelopment | Finished |
| BasementFeatures | Separate Entrance, Walk Out |
| BasementType | N/a (finished) |
| ConstructionStyleAttachment | Detached |
| CoolingType | Central Air Conditioning |
| ExteriorFinish | Brick Facing, Concrete |
| FlooringType | Laminate |
| FoundationType | Concrete |
| HalfBathTotal | 1 |
| HeatingFuel | Natural Gas |
| HeatingType | Forced Air |
| StoriesTotal | 2 |
| Type | House |
| UtilityWater | Municipal Water |
Parking
| Attached Garage |
Land
| Acreage | No |
| Sewer | Sanitary Sewer |
Rooms
| Level | Type | Length | Width | Dimensions |
|---|---|---|---|---|
| Basement | Kitchen | 6.3 m | 4.15 m | 6.3 m x 4.15 m |
| Basement | Dining Room | 6.3 m | 4.15 m | 6.3 m x 4.15 m |
| Basement | Living Room | 4.5 m | 2.5 m | 4.5 m x 2.5 m |
| Basement | Primary Bedroom | 3.2 m | 2.75 m | 3.2 m x 2.75 m |
| Basement | Bedroom 2 | 3.2 m | 4.12 m | 3.2 m x 4.12 m |
https://www.realtor.ca/real-estate/27764947/bsmnt-465-acumen-court-mississauga-meadowvale-meadowvale
Interested?
Contact us for more information
Shekhar Jethi
Salesperson
Royal LePage Flower City Realty
30 Topflight Drive Unit 12
Mississauga, Ontario L5S 0A8
30 Topflight Drive Unit 12
Mississauga, Ontario L5S 0A8



















