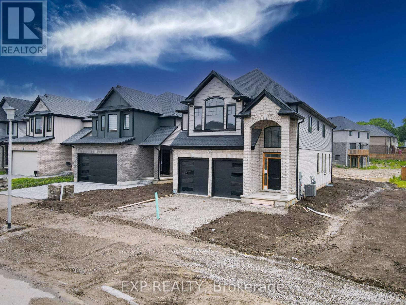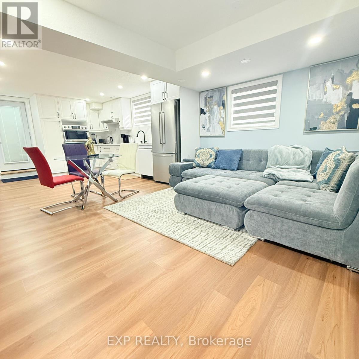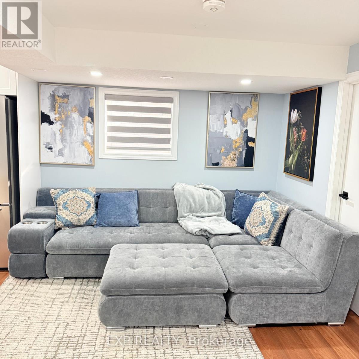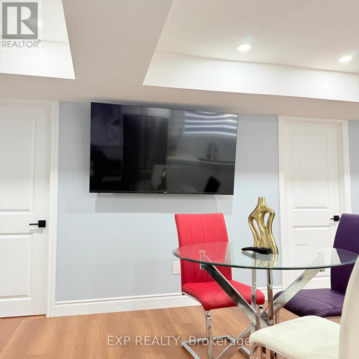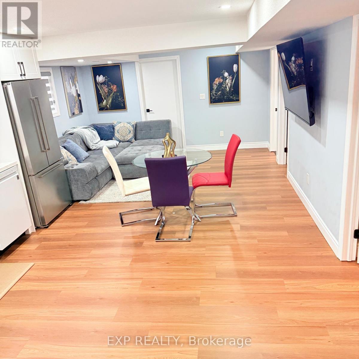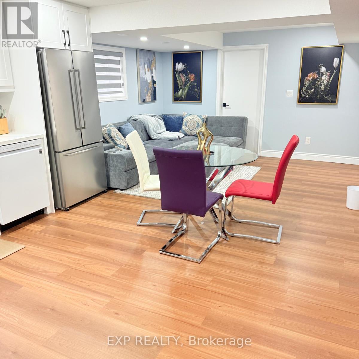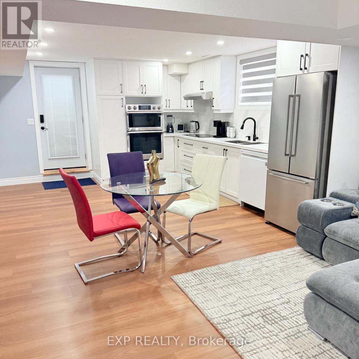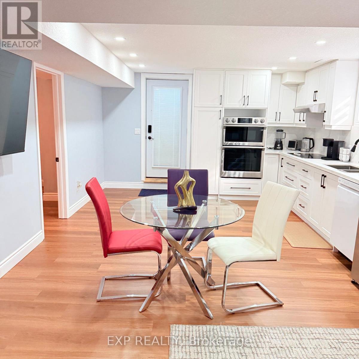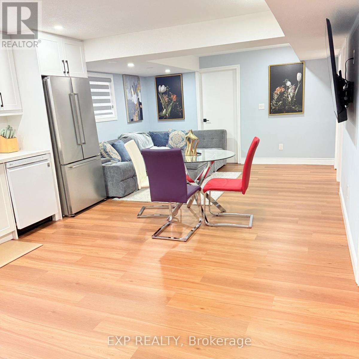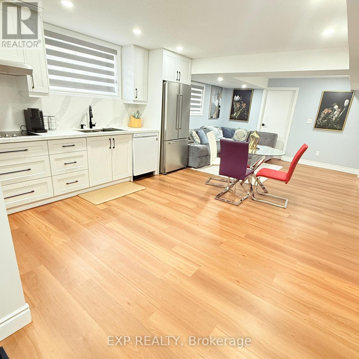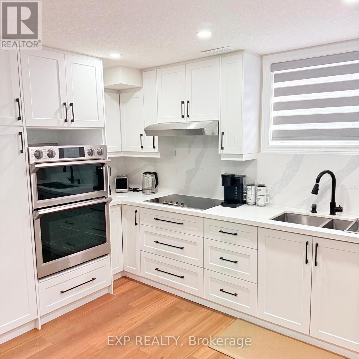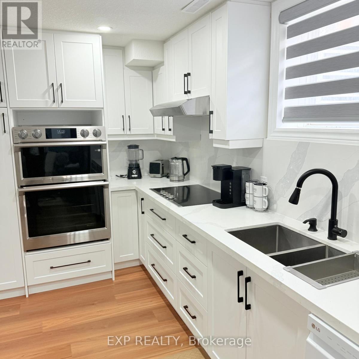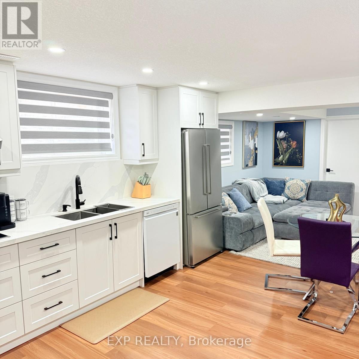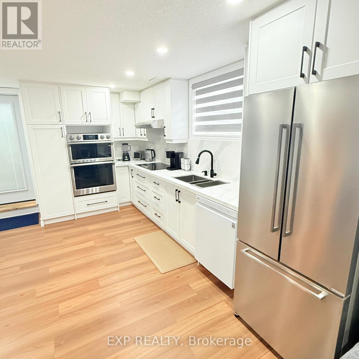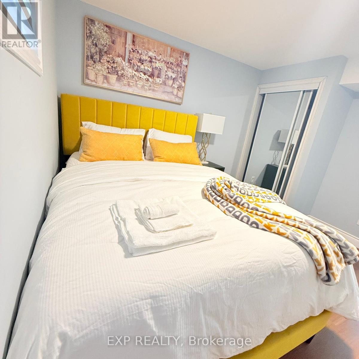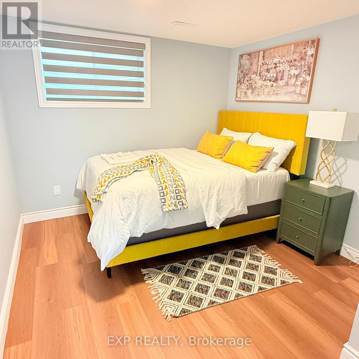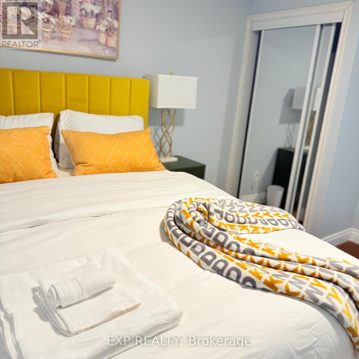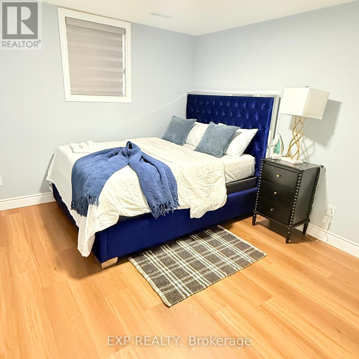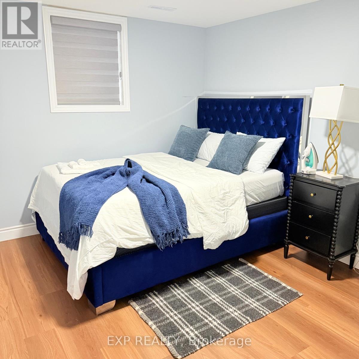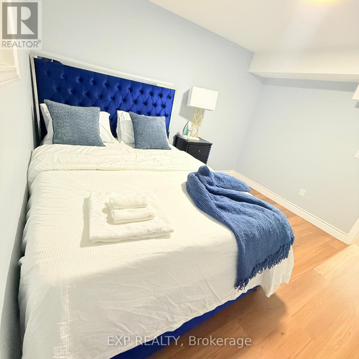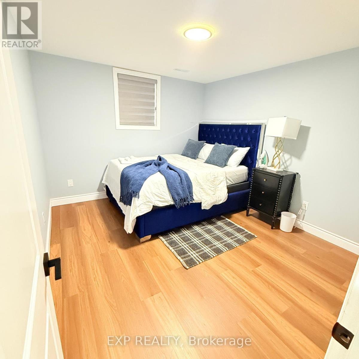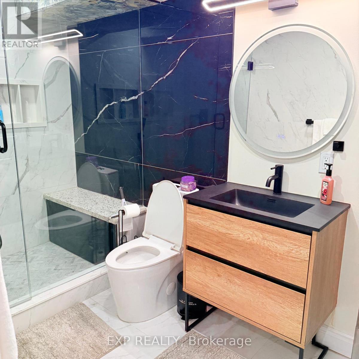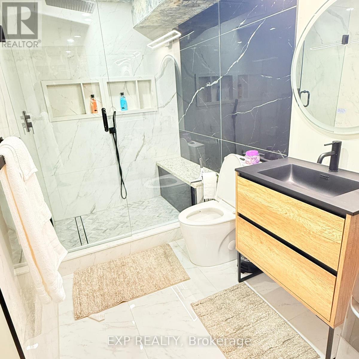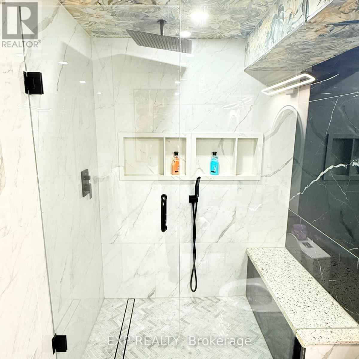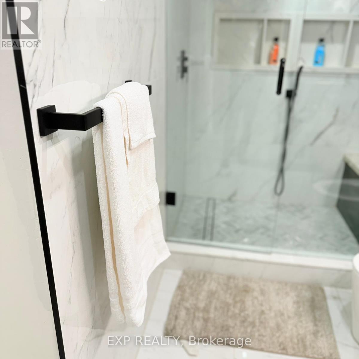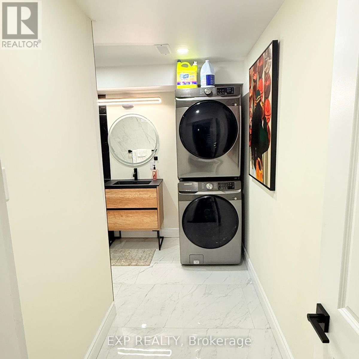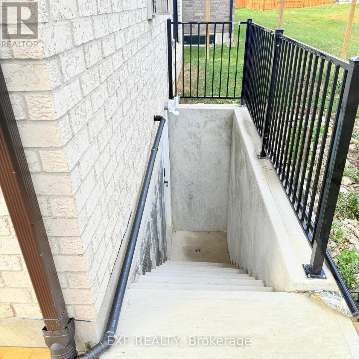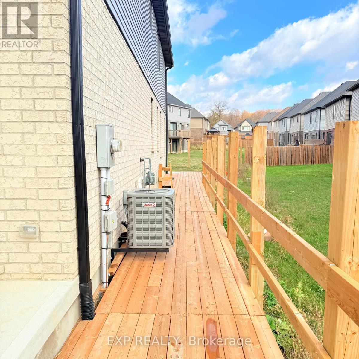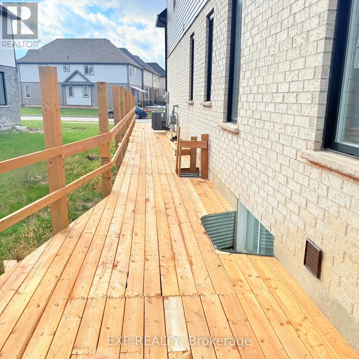Bsmnt - 1754 Owen Lane London North, Ontario N6H 5M5
$2,000 Monthly
Introducing the Best of the Best in Popular Northwest London! This incredible Designer-Inspired Westwood Model family home is a true gem. As you enter, be prepared to be amazed by the tailored finishes, including hardwood and tile floors, as well as the family size upgraded modern kitchen with Canopy hood. The spacious kitchen with an island is a chef's dream, while the living room with a gas fireplace exudes warmth and coziness. Convenience is key with a laundry room located off the garage. Upstairs, you'll find a remarkable second floor featuring a generous loft family room and four bedrooms, including a luxurious primary suite with a walk-in closet and ensuite. The backyard offers the perfect size for outdoor enjoyment. Located just steps away from schools, shopping, and more, this is truly a place you'll love calling home! (id:24801)
Property Details
| MLS® Number | X12510200 |
| Property Type | Single Family |
| Community Name | North I |
| Parking Space Total | 6 |
Building
| Bathroom Total | 1 |
| Bedrooms Above Ground | 2 |
| Bedrooms Total | 2 |
| Age | New Building |
| Basement Development | Unfinished |
| Basement Type | N/a (unfinished) |
| Construction Style Attachment | Detached |
| Cooling Type | Central Air Conditioning |
| Exterior Finish | Brick, Stucco |
| Fireplace Present | Yes |
| Foundation Type | Poured Concrete |
| Heating Fuel | Natural Gas |
| Heating Type | Forced Air |
| Stories Total | 2 |
| Size Interior | 1,500 - 2,000 Ft2 |
| Type | House |
| Utility Water | Municipal Water |
Parking
| Attached Garage | |
| Garage |
Land
| Acreage | No |
| Sewer | Sanitary Sewer |
Rooms
| Level | Type | Length | Width | Dimensions |
|---|---|---|---|---|
| Second Level | Kitchen | 12 m | 11.5 m | 12 m x 11.5 m |
| Second Level | Living Room | 15.8 m | 19.6 m | 15.8 m x 19.6 m |
| Second Level | Bedroom | 16 m | 12.6 m | 16 m x 12.6 m |
| Second Level | Bedroom 2 | 11.5 m | 11.6 m | 11.5 m x 11.6 m |
| Second Level | Bedroom 3 | 11.5 m | 10.6 m | 11.5 m x 10.6 m |
| Second Level | Bedroom 4 | 10.1 m | 10.3 m | 10.1 m x 10.3 m |
| Main Level | Dining Room | 10.6 m | 11.5 m | 10.6 m x 11.5 m |
| Main Level | Great Room | 13.6 m | 17 m | 13.6 m x 17 m |
| Main Level | Eating Area | 12.6 m | 10.6 m | 12.6 m x 10.6 m |
| Main Level | Laundry Room | Measurements not available |
https://www.realtor.ca/real-estate/29068093/bsmnt-1754-owen-lane-london-north-north-i-north-i
Contact Us
Contact us for more information
Richard Oyekunle
Salesperson
www.richardoyekunle.com/
www.facebook.com/@soldbuyrichard1
www.linkedin.com/in/soldbuyrichard/
4711 Yonge St 10th Flr, 106430
Toronto, Ontario M2N 6K8
(866) 530-7737


