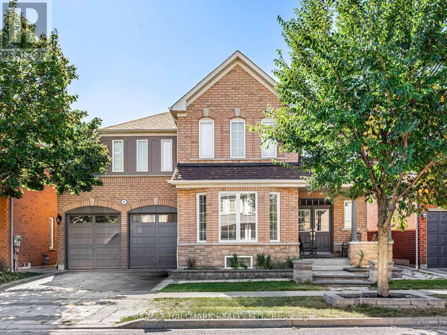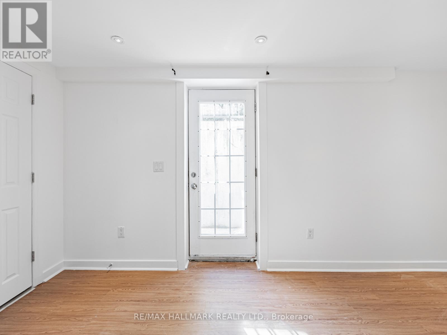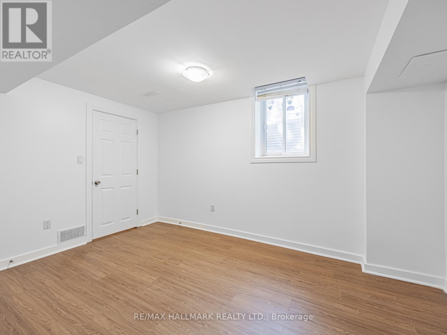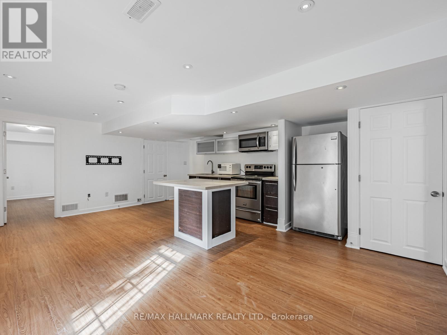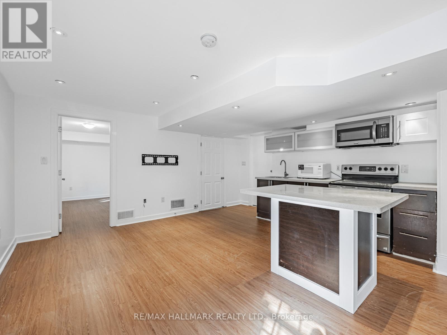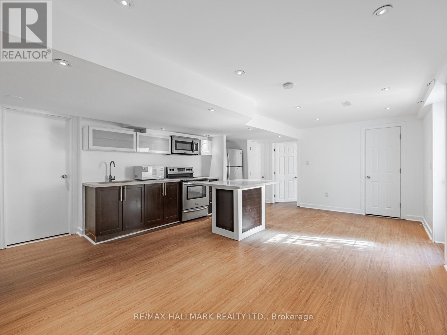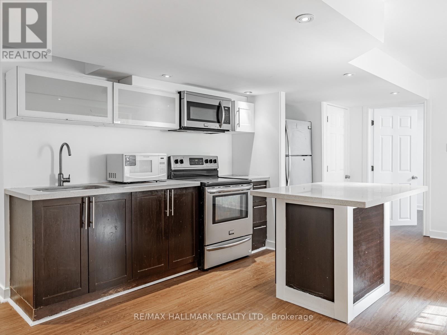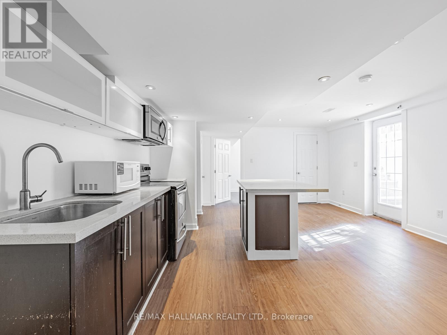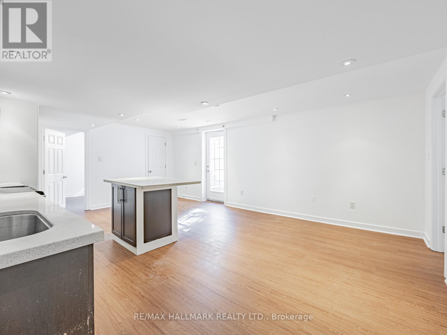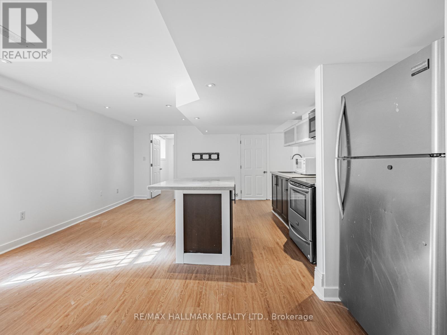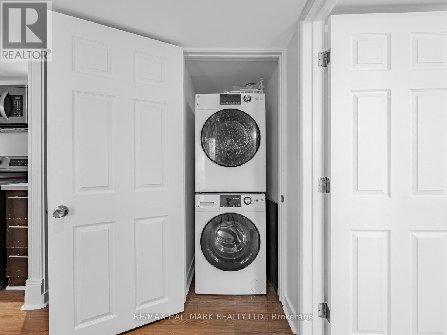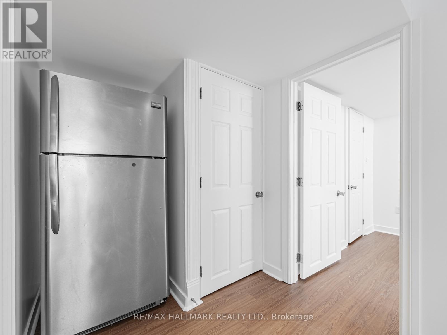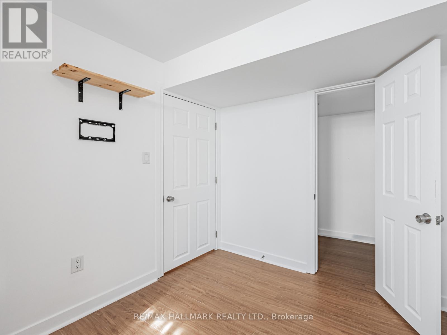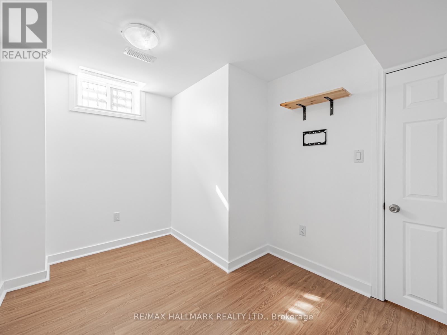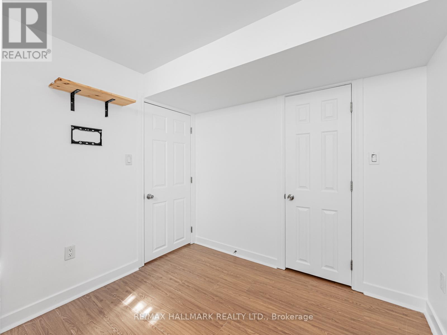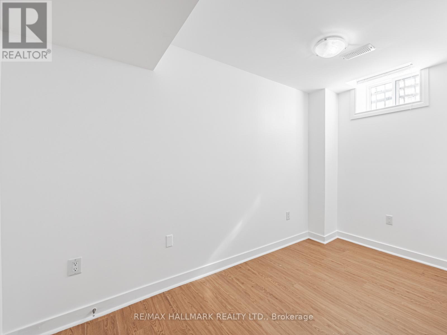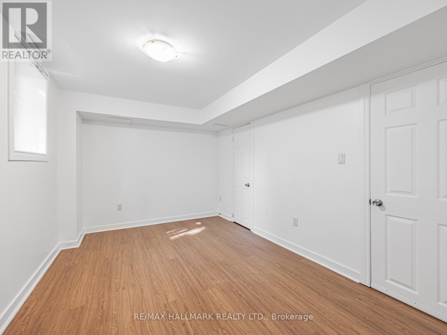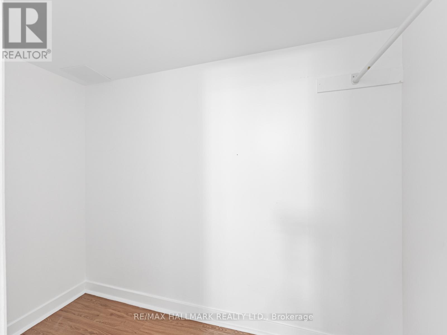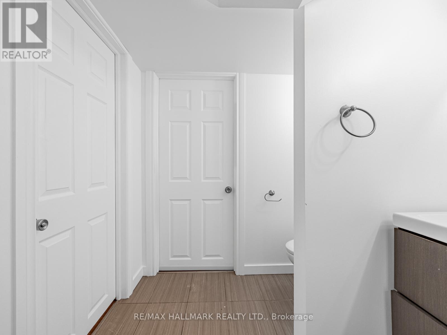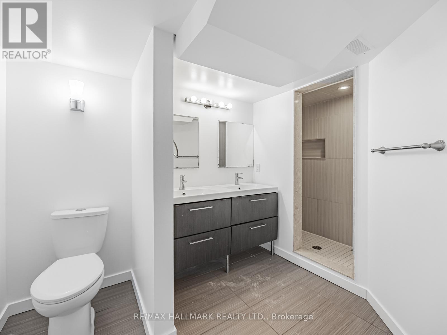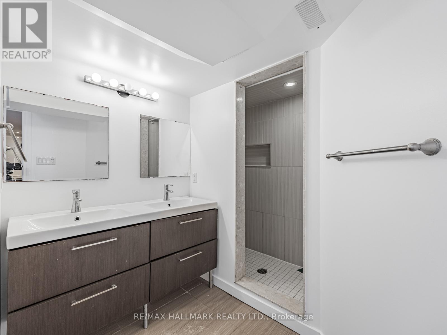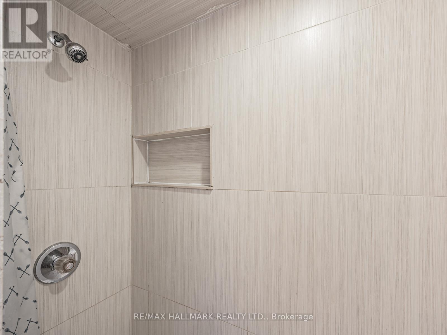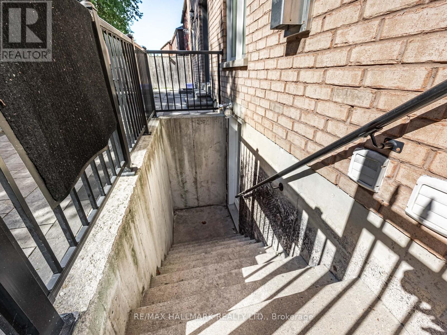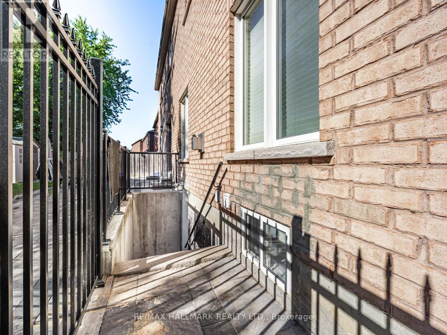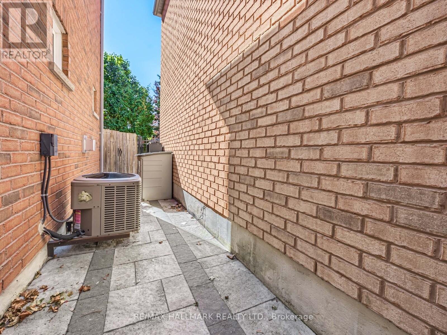Bsmnt - 17 Crane Crescent Ajax, Ontario L1T 4G7
$1,900 Monthly
Welcome to 17 Crane Crescent! This spacious and bright basement apartment offers 2 bedrooms and 1 full bath in a family-friendly neighbourhood. Featuring a functional open-concept layout, the unit includes a modern kitchen with plenty of cabinetry, a comfortable living and dining area, and generously sized bedrooms with ample closet space. Large windows bring in natural light, making the space feel warm and inviting. Private laundry and a separate entrance provide convenience and privacy. Located close to schools, parks, shopping, and transit, this home is perfect for those seeking comfort and accessibility. (id:24801)
Property Details
| MLS® Number | E12418583 |
| Property Type | Single Family |
| Community Name | Northwest Ajax |
| Features | Carpet Free |
| Parking Space Total | 1 |
Building
| Bathroom Total | 1 |
| Bedrooms Above Ground | 2 |
| Bedrooms Total | 2 |
| Appliances | Dryer, Microwave, Stove, Washer, Refrigerator |
| Basement Development | Finished |
| Basement Type | N/a (finished) |
| Construction Style Attachment | Detached |
| Cooling Type | Central Air Conditioning |
| Exterior Finish | Brick, Stone |
| Flooring Type | Hardwood, Tile |
| Heating Fuel | Natural Gas |
| Heating Type | Forced Air |
| Stories Total | 2 |
| Size Interior | 3,000 - 3,500 Ft2 |
| Type | House |
| Utility Water | Municipal Water |
Parking
| Attached Garage | |
| Garage |
Land
| Acreage | No |
| Sewer | Sanitary Sewer |
| Size Depth | 90 Ft ,7 In |
| Size Frontage | 50 Ft ,2 In |
| Size Irregular | 50.2 X 90.6 Ft |
| Size Total Text | 50.2 X 90.6 Ft |
Rooms
| Level | Type | Length | Width | Dimensions |
|---|---|---|---|---|
| Basement | Living Room | 5.18 m | 1.83 m | 5.18 m x 1.83 m |
| Basement | Dining Room | 5.18 m | 1.83 m | 5.18 m x 1.83 m |
| Basement | Kitchen | 5.18 m | 2.44 m | 5.18 m x 2.44 m |
| Basement | Primary Bedroom | 3.96 m | 2.74 m | 3.96 m x 2.74 m |
| Basement | Bedroom 2 | 3.35 m | 2.44 m | 3.35 m x 2.44 m |
| Basement | Bathroom | 1.83 m | 2.44 m | 1.83 m x 2.44 m |
Contact Us
Contact us for more information
Seng Cheong
Salesperson
www.connexusgroup.ca/
685 Sheppard Ave E #401
Toronto, Ontario M2K 1B6
(416) 494-7653
(416) 494-0016
Ravi Singh
Salesperson
www.connexusgroup.ca/
www.facebook.com/connexusgroup
www.twitter.com/ravisinghremax
ca.linkedin.com/pub/ravi-singh/4/604/604
685 Sheppard Ave E #401
Toronto, Ontario M2K 1B6
(416) 494-7653
(416) 494-0016


