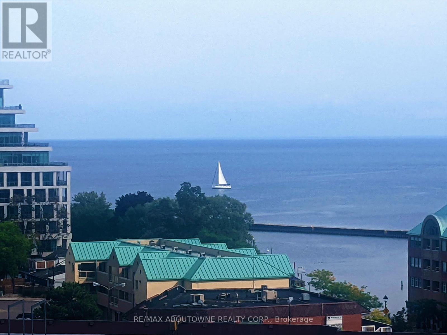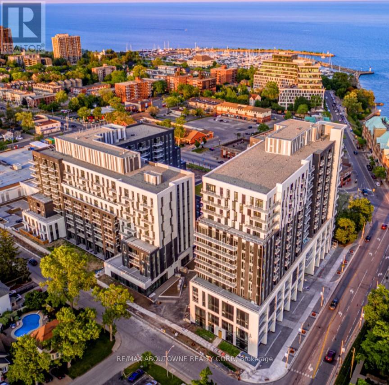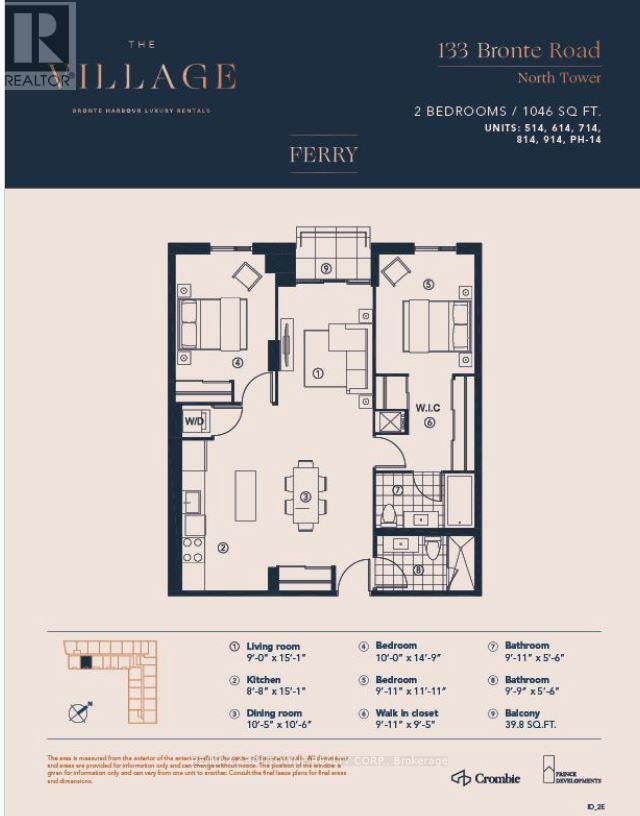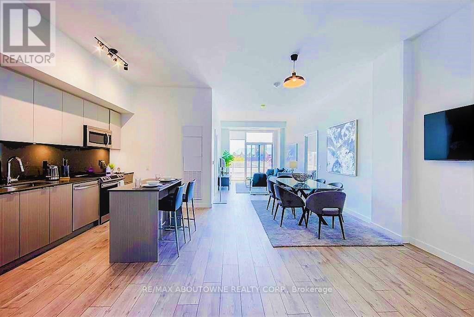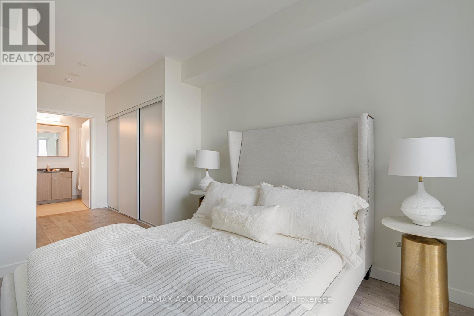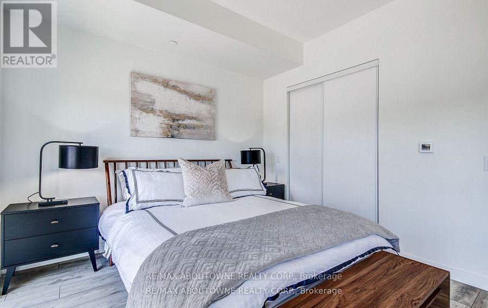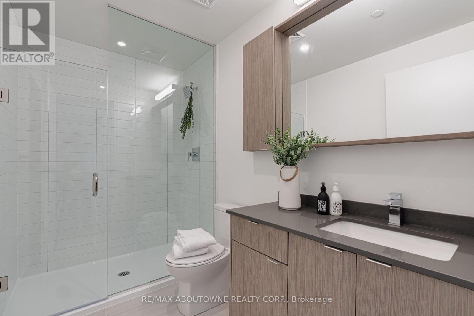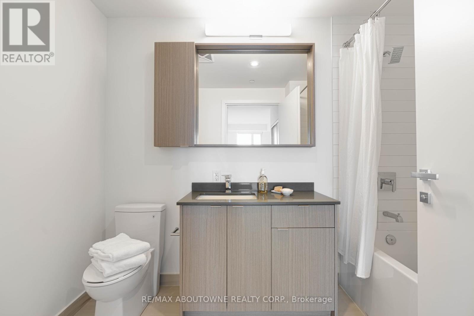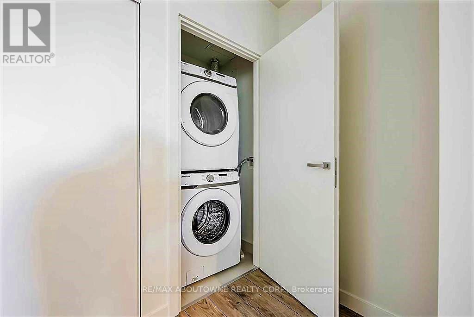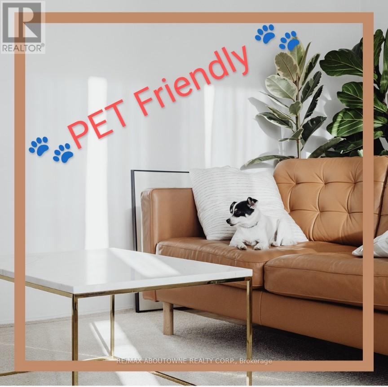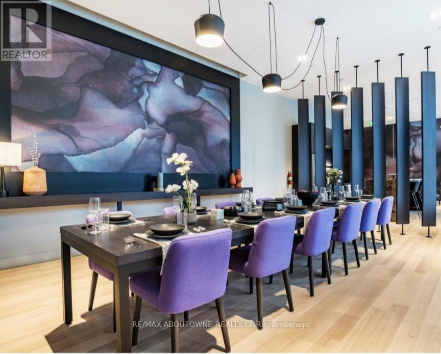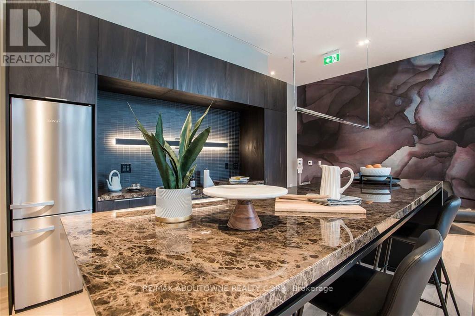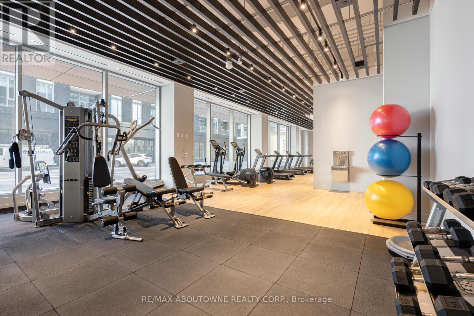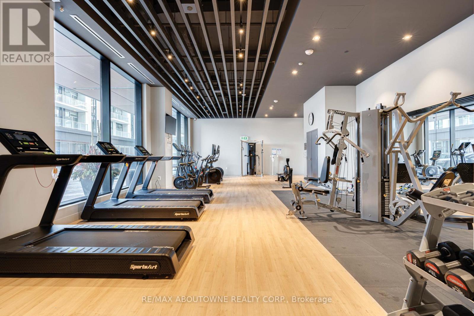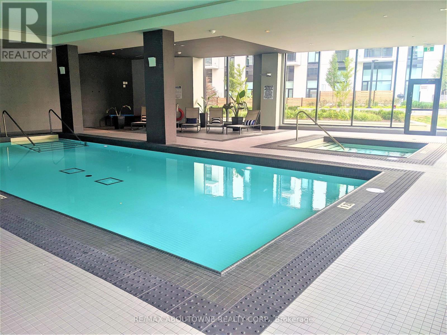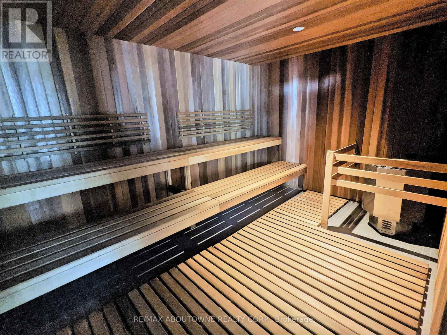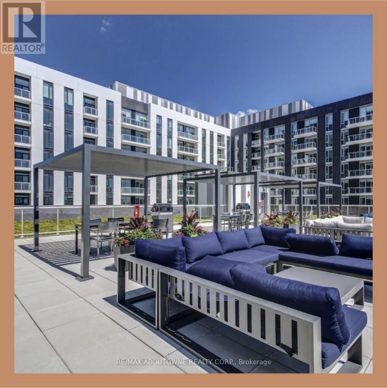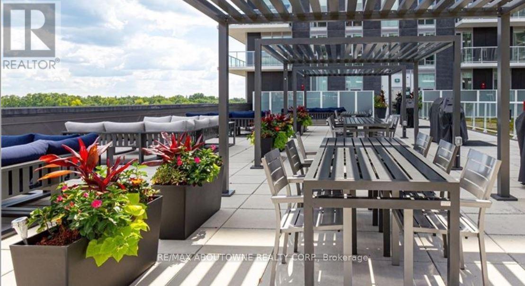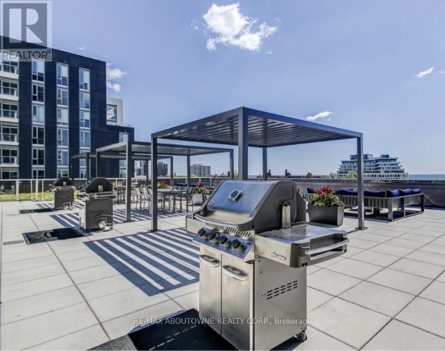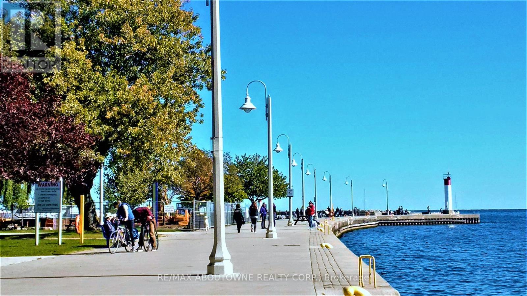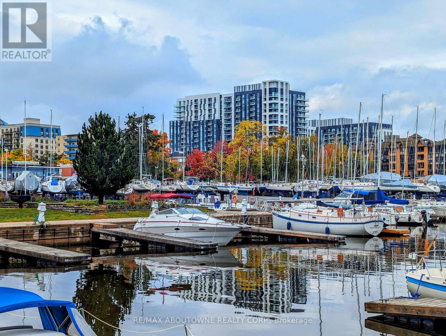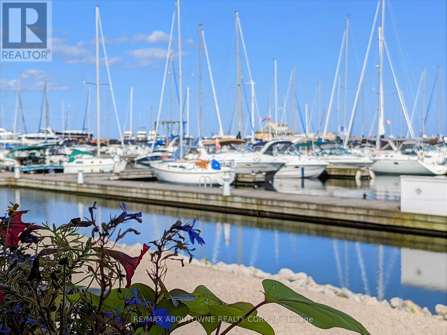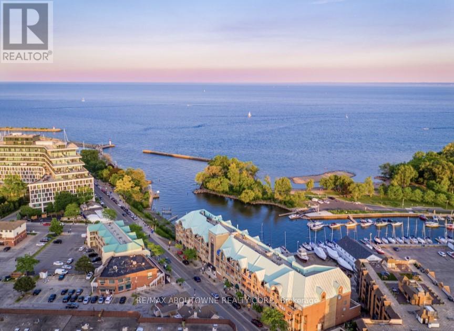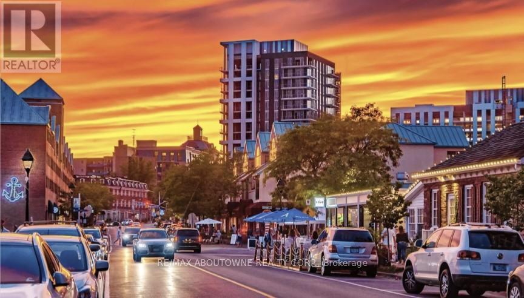Bph-14 - 133 Bronte Road Oakville, Ontario L6L 3C1
$4,280 Monthly
PENTHOUSE! Spectacular SOUTH FACING LAKE VIEWS! *AND BONUS 1 MONTH FREE! Wonderful Terrace to Enjoy the Breathtaking waterfront views. This Spacious Suite offers 1046 SqFt of Luxurious Living inside and a 40 SqFt Terrace! This premium South facing unit offers two bedrooms, two full baths and an exceptional view of Lake Ontario & The Harbour. A wonderfully designed open concept layout ensures maximum functionality combined with High-End Luxurious Finishes - Modern and Sleek in Design. Modern finishes feature Wide Plank flooring thru-out, high end stainless steel appliances, elegant island/breakfast bar, stunning counter tops, floor to ceiling windows, convenient Full Size -In-suite Laundry, and much more. Enjoy the Beauty of the Lakefront, Walking Trails, Parks, the Marina, Restaurants, Boutique shops, Grocery, and More at Your Doorstep! Exceptional 5 start hotel inspired amenities. *PETS WELCOME* (id:24801)
Property Details
| MLS® Number | W12454806 |
| Property Type | Single Family |
| Community Name | 1001 - BR Bronte |
| Amenities Near By | Beach, Marina, Place Of Worship, Public Transit |
| Community Features | Pet Restrictions |
| Features | Balcony, Carpet Free |
| Parking Space Total | 1 |
| Pool Type | Indoor Pool |
Building
| Bathroom Total | 2 |
| Bedrooms Above Ground | 2 |
| Bedrooms Total | 2 |
| Amenities | Security/concierge, Exercise Centre, Party Room |
| Appliances | Garage Door Opener Remote(s), Dryer, Microwave, Sauna, Stove, Washer, Refrigerator |
| Cooling Type | Central Air Conditioning |
| Exterior Finish | Concrete, Stone |
| Heating Fuel | Natural Gas |
| Heating Type | Forced Air |
| Size Interior | 1,000 - 1,199 Ft2 |
| Type | Apartment |
Parking
| Underground | |
| Garage |
Land
| Acreage | No |
| Land Amenities | Beach, Marina, Place Of Worship, Public Transit |
| Surface Water | Lake/pond |
Rooms
| Level | Type | Length | Width | Dimensions |
|---|---|---|---|---|
| Main Level | Living Room | 4.6 m | 2.74 m | 4.6 m x 2.74 m |
| Main Level | Kitchen | 4.6 m | 2.68 m | 4.6 m x 2.68 m |
| Main Level | Dining Room | 3.23 m | 3.2 m | 3.23 m x 3.2 m |
| Main Level | Primary Bedroom | 4.54 m | 3.05 m | 4.54 m x 3.05 m |
| Main Level | Bedroom 2 | 3.39 m | 2.78 m | 3.39 m x 2.78 m |
| Main Level | Bathroom | Measurements not available | ||
| Main Level | Bathroom | Measurements not available | ||
| Main Level | Laundry Room | Measurements not available |
https://www.realtor.ca/real-estate/28973143/bph-14-133-bronte-road-oakville-br-bronte-1001-br-bronte
Contact Us
Contact us for more information
Doug Bedrosian
Broker
1235 North Service Rd W #100
Oakville, Ontario L6M 2W2
(905) 842-7000
(905) 842-7010


