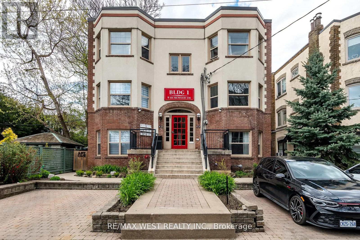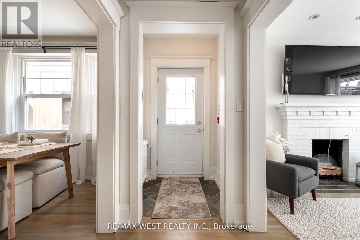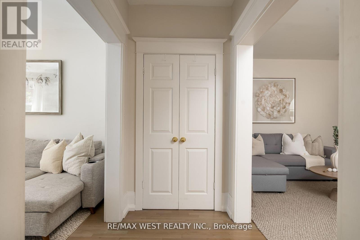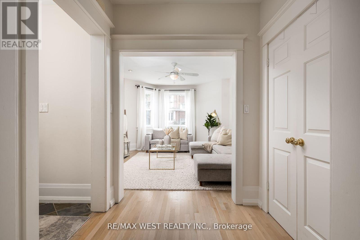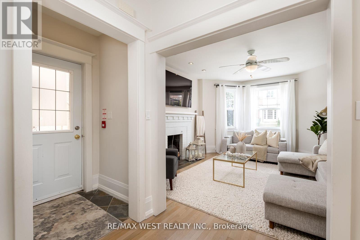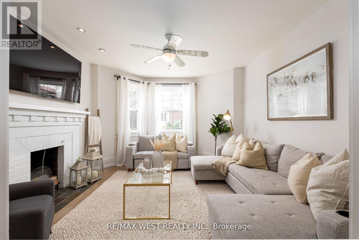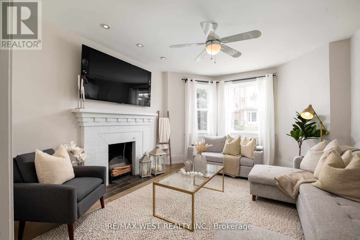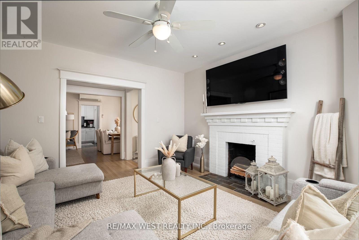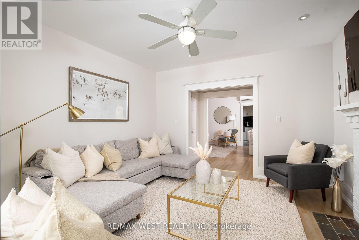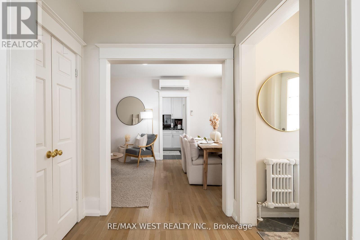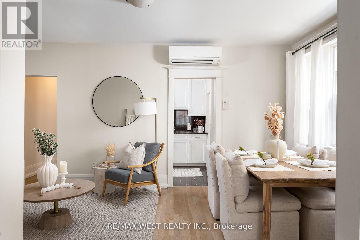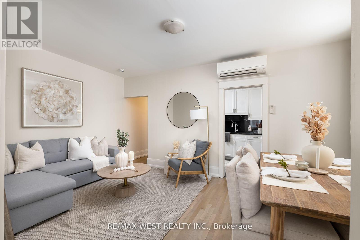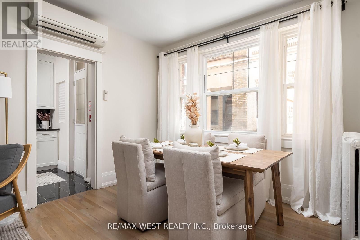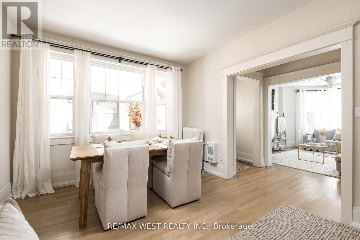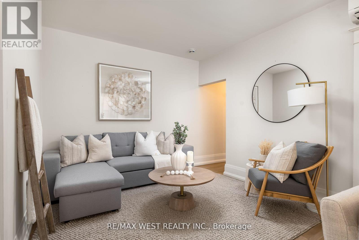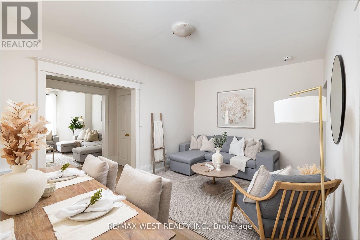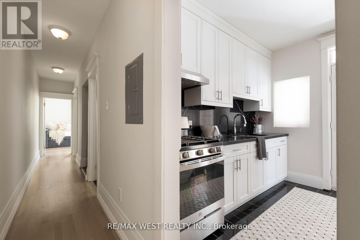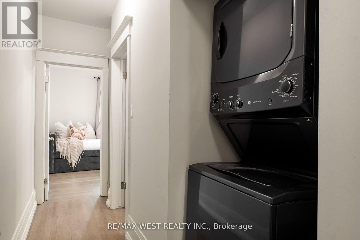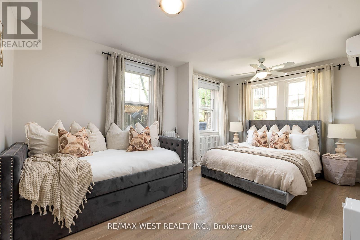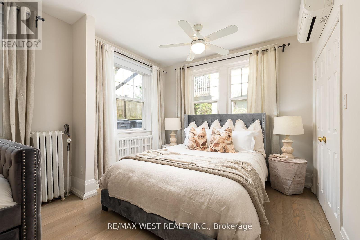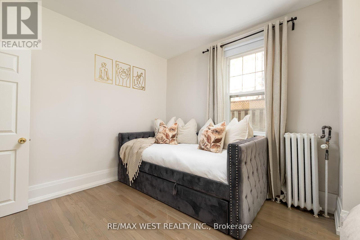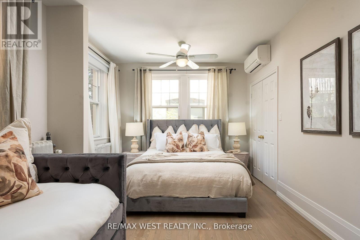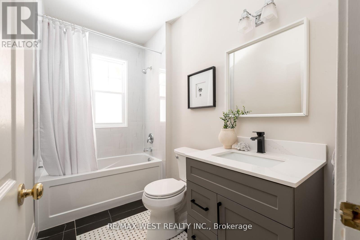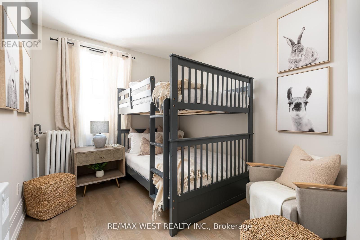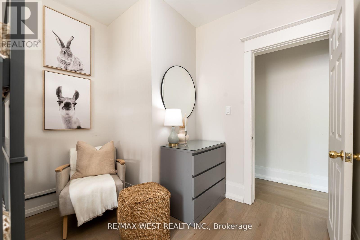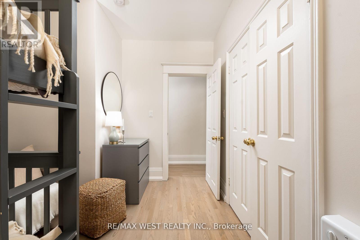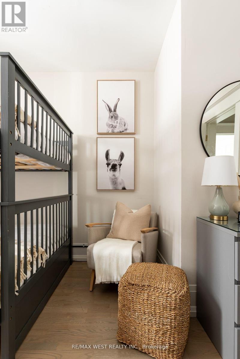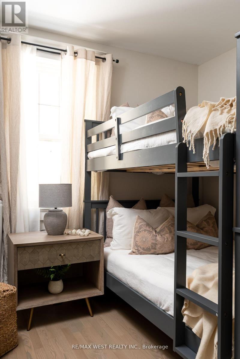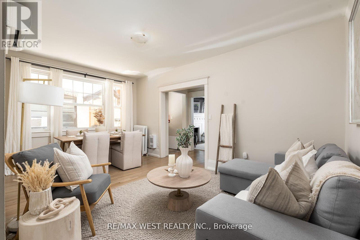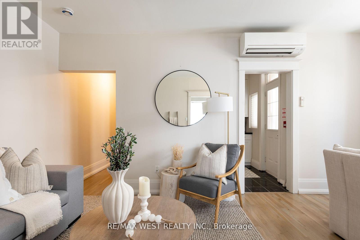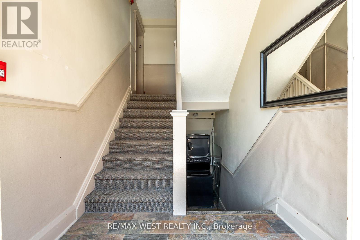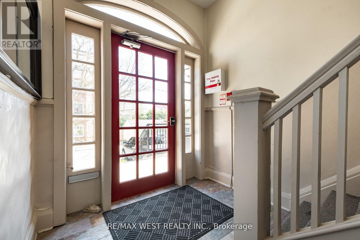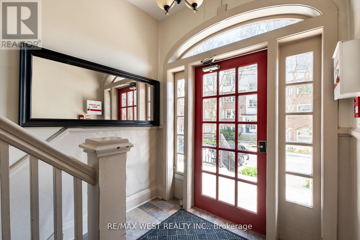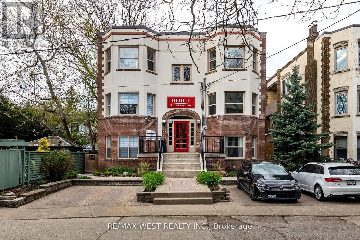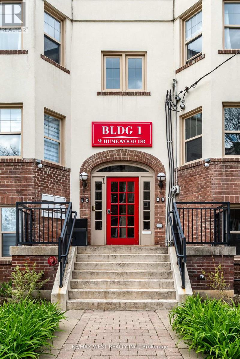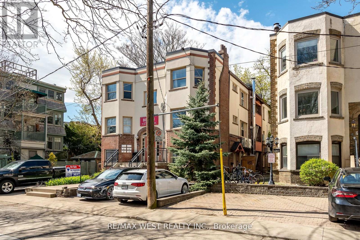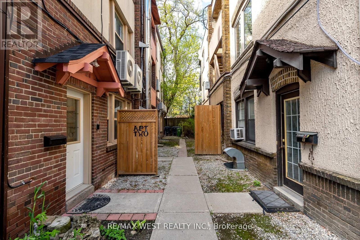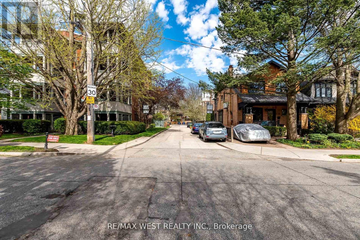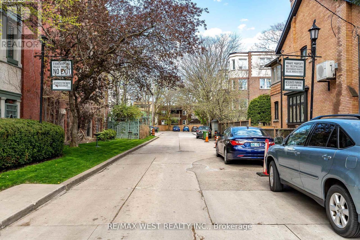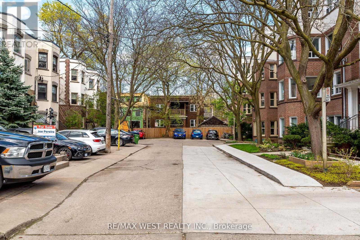Bldg 1 - 9 Humewood Drive Toronto, Ontario M6C 1C9
$4,450,000
Prime Location Humewood/Wychwood. Six Large Two Bedroom Units, Approx 1200 Sq Ft, Featuring Updated Kitchens And Bathrooms, Updated Flooring, 6 Fireplaces. Loads of Character. Legal Fire Code Compliant, Purpose Built. 6 Plex in Prime Cedarvale Located on Private Court. Major Renovations From 2019-2023. Modern Kitchens & Baths, Updated Roof, Windows, Heating & Air Conditioning, Sprinkler System. Main Floor Units Have Private Courtyard. Wiring Roughed In For 6 Separate Meters. Vacant Possession Possible. Currently Being Rented Short Term. All Units Are Furnished (Furniture Negotiable). Shows 10++. **EXTRAS** Six Gas Stoves, Six Fridges, Six Washers & Dryers, Six Rangehoods, Gas Steam Boiler & Equipment, Wall Air Conditioning Units. All ELF & Blinds. (Six Fireplaces Not WETT Certified). (id:24801)
Property Details
| MLS® Number | C12394626 |
| Property Type | Multi-family |
| Community Name | Humewood-Cedarvale |
| Parking Space Total | 3 |
Building
| Bathroom Total | 6 |
| Bedrooms Above Ground | 8 |
| Bedrooms Below Ground | 4 |
| Bedrooms Total | 12 |
| Amenities | Separate Electricity Meters |
| Basement Type | Partial |
| Cooling Type | Wall Unit |
| Exterior Finish | Brick |
| Fireplace Present | Yes |
| Flooring Type | Hardwood, Ceramic |
| Foundation Type | Stone |
| Heating Type | Other |
| Stories Total | 3 |
| Size Interior | 5,000 - 100,000 Ft2 |
| Type | Other |
| Utility Water | Municipal Water |
Parking
| No Garage |
Land
| Acreage | No |
| Sewer | Sanitary Sewer |
| Size Depth | 118 Ft ,8 In |
| Size Frontage | 47 Ft |
| Size Irregular | 47 X 118.7 Ft |
| Size Total Text | 47 X 118.7 Ft |
Rooms
| Level | Type | Length | Width | Dimensions |
|---|---|---|---|---|
| Upper Level | Living Room | 4.4 m | 4.05 m | 4.4 m x 4.05 m |
| Upper Level | Dining Room | 5.26 m | 3.16 m | 5.26 m x 3.16 m |
| Upper Level | Office | 2.2 m | 1.3 m | 2.2 m x 1.3 m |
| Upper Level | Kitchen | 3 m | 2.46 m | 3 m x 2.46 m |
| Upper Level | Primary Bedroom | 5.26 m | 3.28 m | 5.26 m x 3.28 m |
| Upper Level | Bedroom | 4.27 m | 2.75 m | 4.27 m x 2.75 m |
Contact Us
Contact us for more information
Jose R. Pereira
Salesperson
(416) 760-0600
(416) 760-0900


