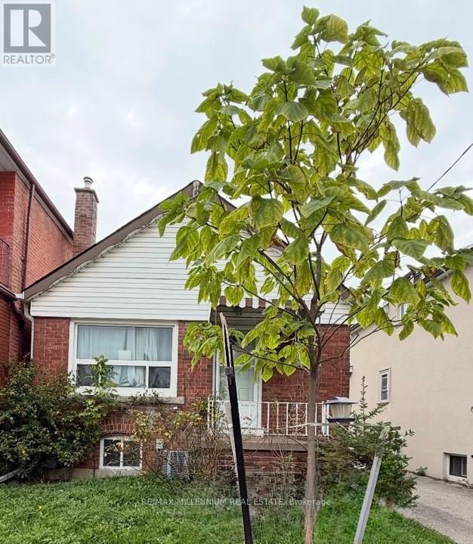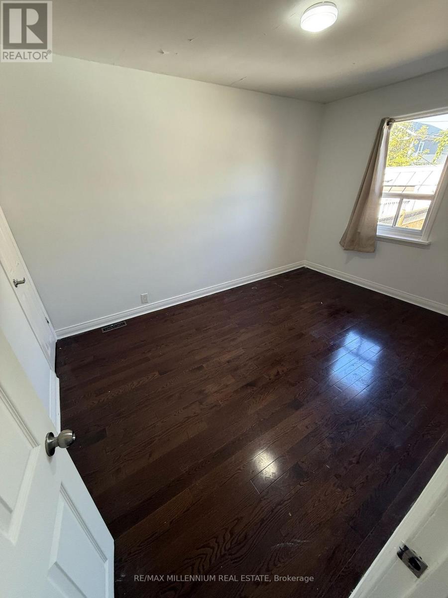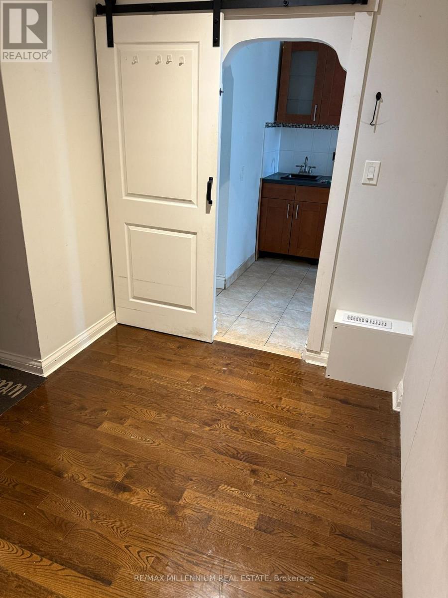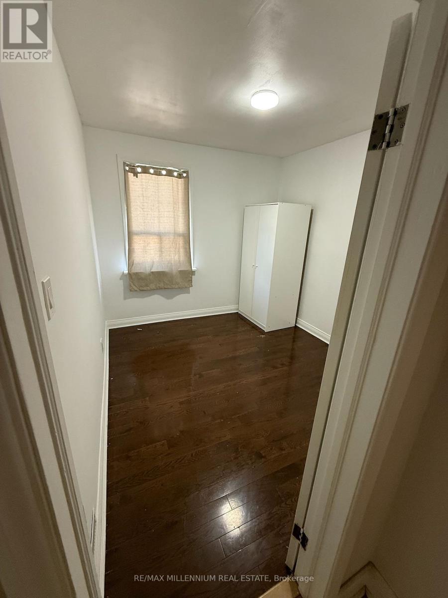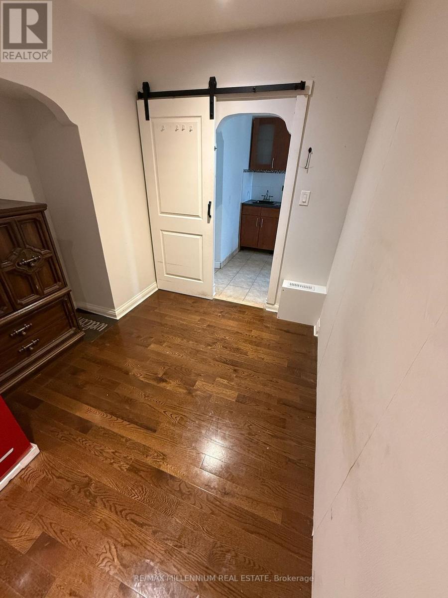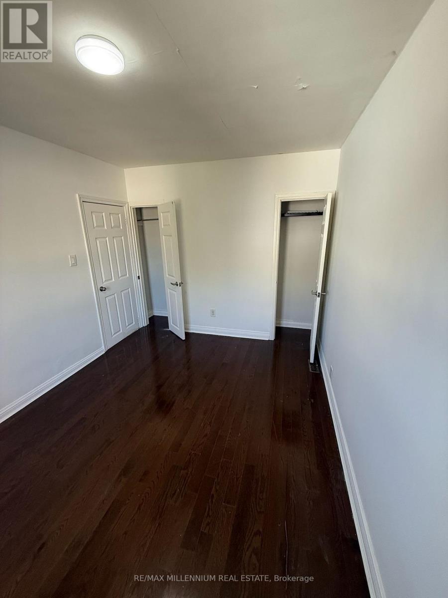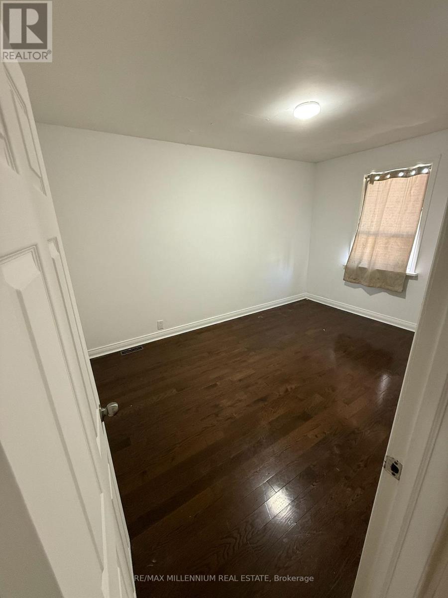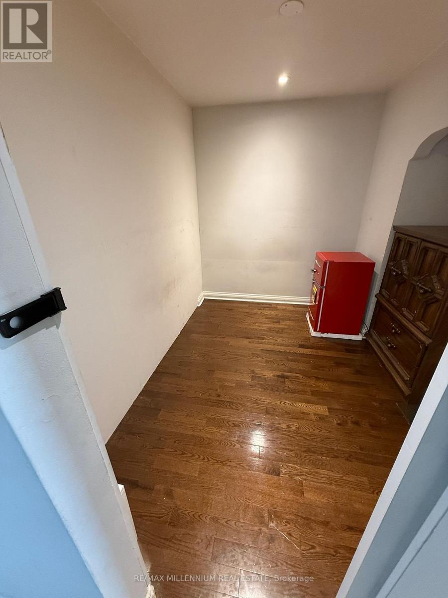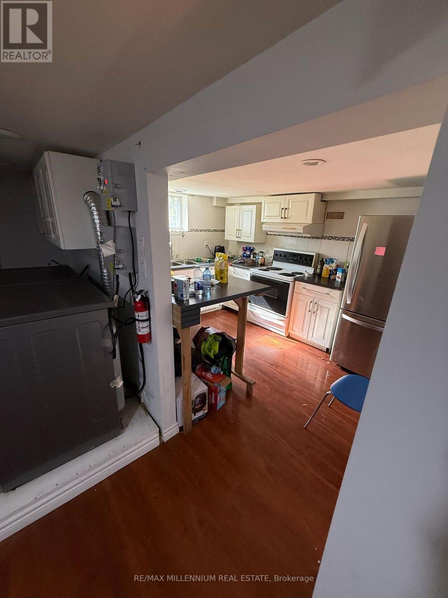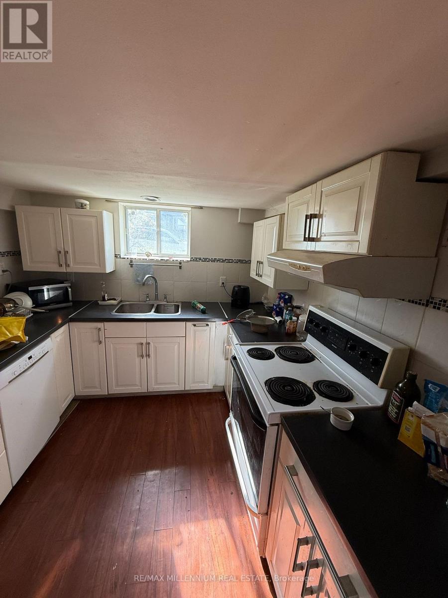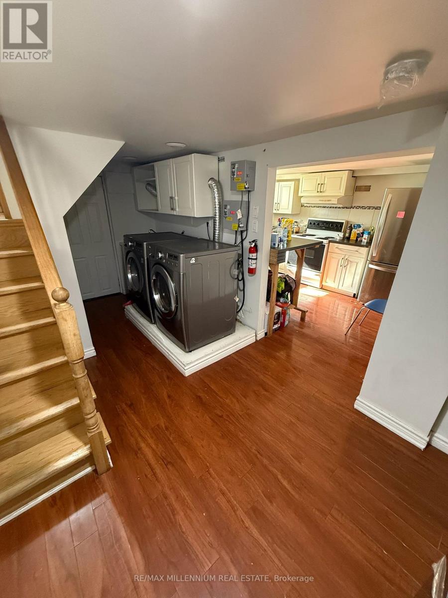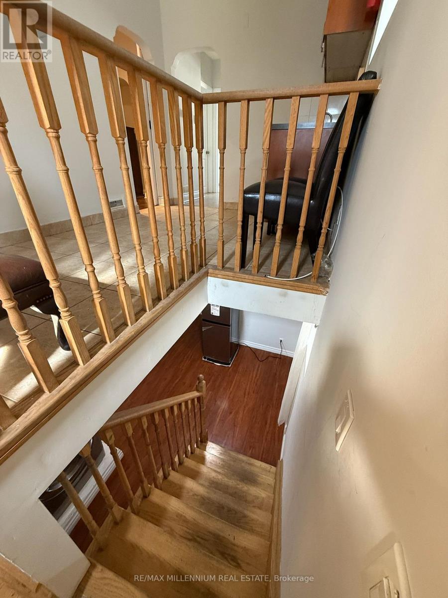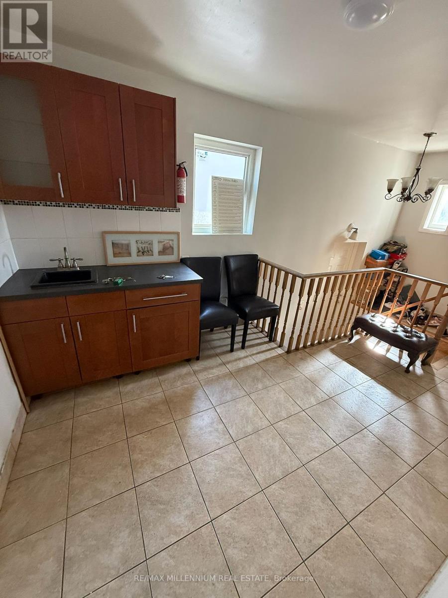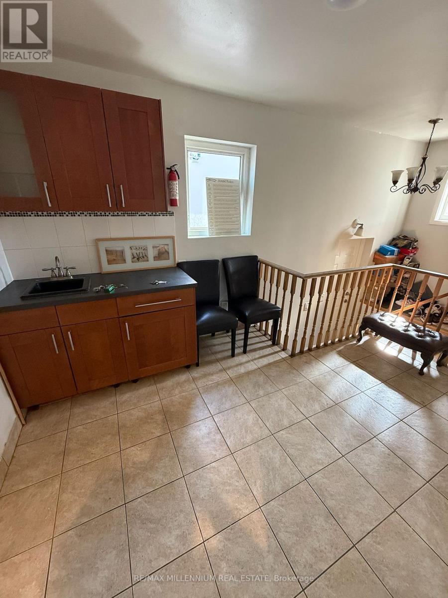Bedroom 1 - 32 Belgravia Avenue Toronto, Ontario M6E 2M5
$900 Monthly
Spacious private room with shared kitchen and bathroom (shared among 3 other rooms). All four rooms are currently available and suitable for individuals ( female preferred), roommates, or couples.Freshly painted with brand-new window blinds Appliances included: fridge, stove, washer, and dryerStreet parking available. Complimentary Wifi available.Walking distance to TTC, shopping, banks, and grocery stores Under 3 minutes to Hwy 401, Hwy 400, and Hwy 427/40910 minutes to Pearson International Airport 5 minutes to Walmart, Costco, local parks, and biking trails connecting directly to Lakeshore and Park Lawn Rd15 minutes to Yorkdale Mall Convenient commute to Humber College Students and newcomers welcome. Available for immediate occupancy (id:24801)
Property Details
| MLS® Number | W12445461 |
| Property Type | Single Family |
| Community Name | Briar Hill-Belgravia |
| Amenities Near By | Public Transit, Hospital, Park, Place Of Worship, Schools |
| Features | Laundry- Coin Operated |
| Structure | Porch |
Building
| Bathroom Total | 1 |
| Bedrooms Above Ground | 1 |
| Bedrooms Total | 1 |
| Age | 51 To 99 Years |
| Architectural Style | Bungalow |
| Basement Type | Partial |
| Construction Style Attachment | Detached |
| Cooling Type | Central Air Conditioning |
| Exterior Finish | Brick |
| Flooring Type | Hardwood, Ceramic, Laminate |
| Foundation Type | Brick |
| Heating Fuel | Natural Gas |
| Heating Type | Forced Air |
| Stories Total | 1 |
| Size Interior | 1,100 - 1,500 Ft2 |
| Type | House |
| Utility Water | Municipal Water |
Parking
| Garage | |
| Street |
Land
| Acreage | No |
| Land Amenities | Public Transit, Hospital, Park, Place Of Worship, Schools |
| Sewer | Sanitary Sewer |
| Size Depth | 110 Ft |
| Size Frontage | 25 Ft |
| Size Irregular | 25 X 110 Ft |
| Size Total Text | 25 X 110 Ft |
Rooms
| Level | Type | Length | Width | Dimensions |
|---|---|---|---|---|
| Lower Level | Kitchen | 3.68 m | 2.88 m | 3.68 m x 2.88 m |
| Lower Level | Laundry Room | 4.81 m | 2.73 m | 4.81 m x 2.73 m |
| Main Level | Living Room | 3.72 m | 3.4 m | 3.72 m x 3.4 m |
| Main Level | Dining Room | 3.4 m | 2.71 m | 3.4 m x 2.71 m |
| Other | Kitchen | 3.86 m | 2.56 m | 3.86 m x 2.56 m |
Utilities
| Electricity | Installed |
Contact Us
Contact us for more information
Rimma Jangra
Salesperson
81 Zenway Blvd #25
Woodbridge, Ontario L4H 0S5
(905) 265-2200
(905) 265-2203


