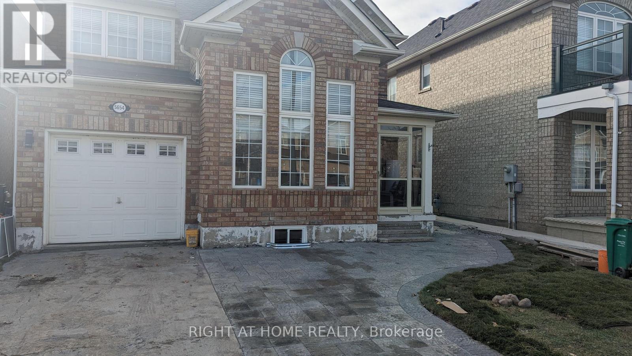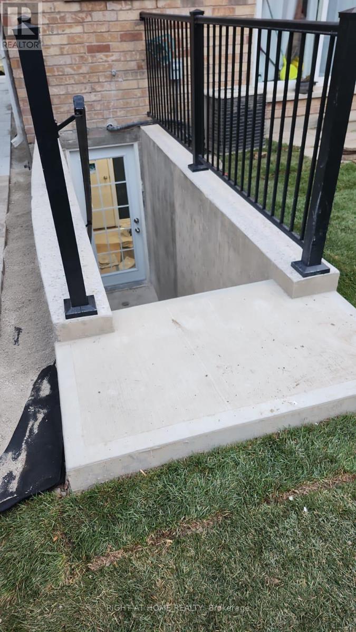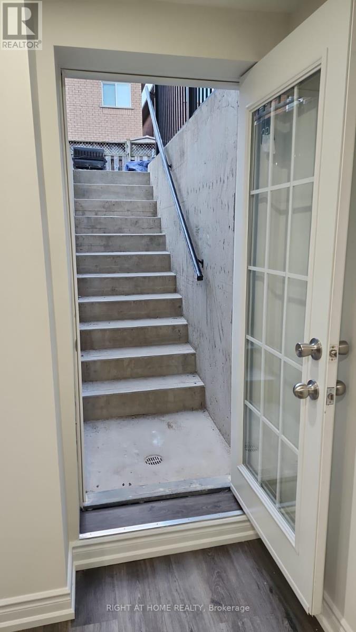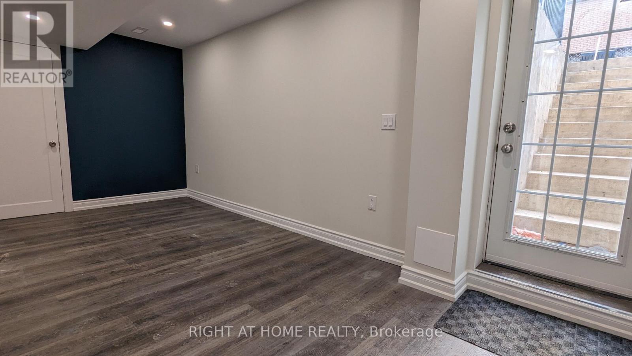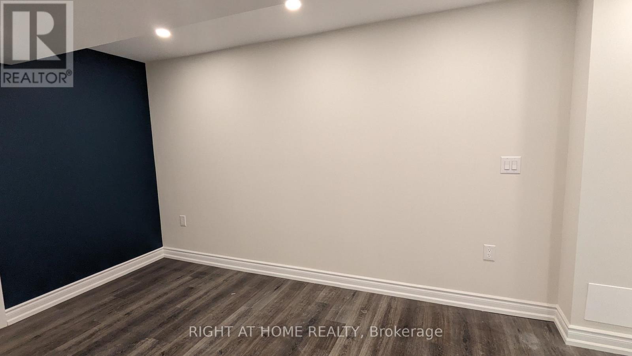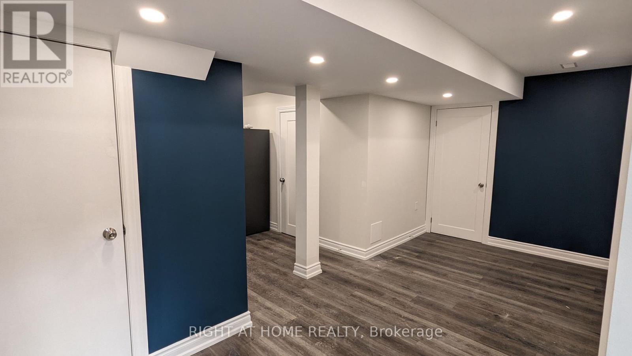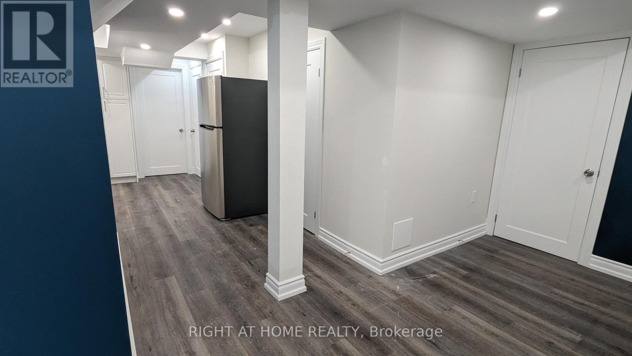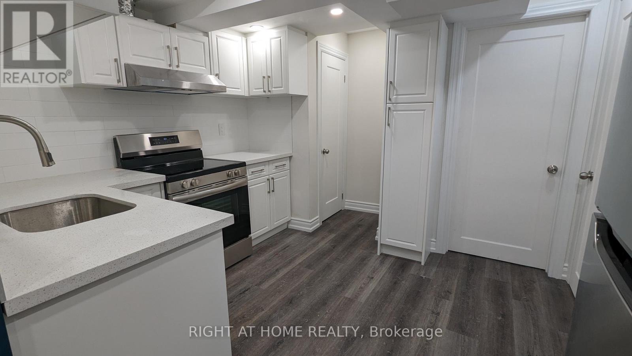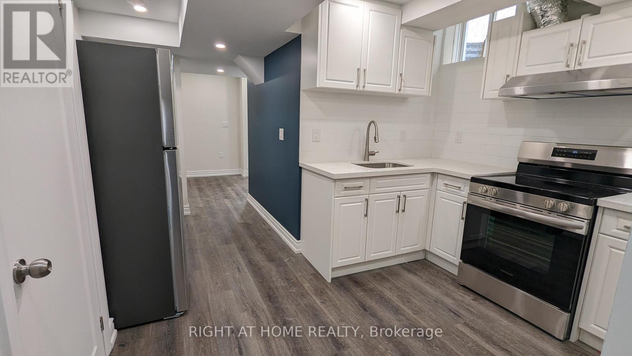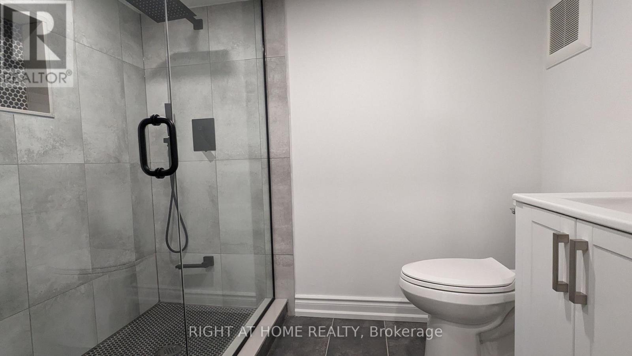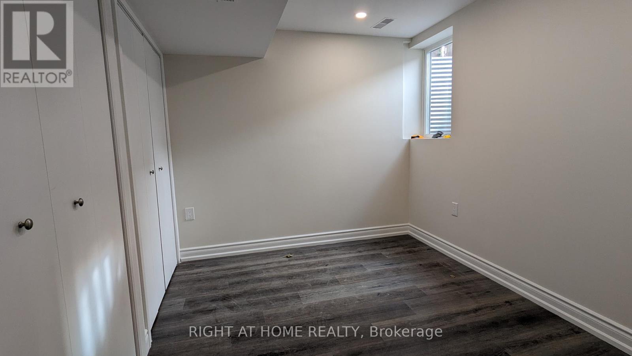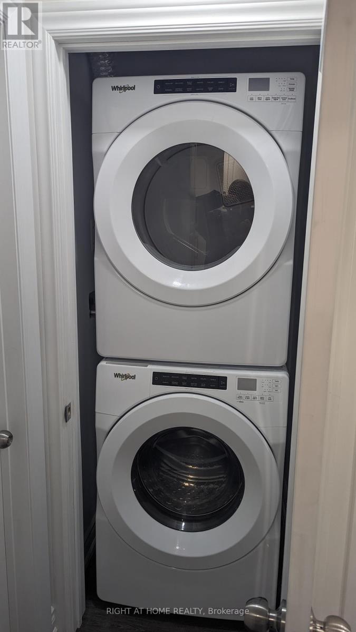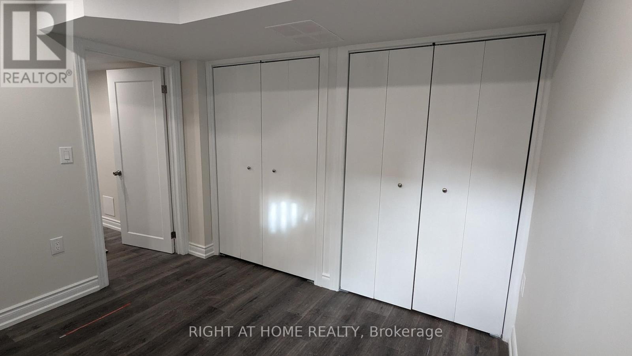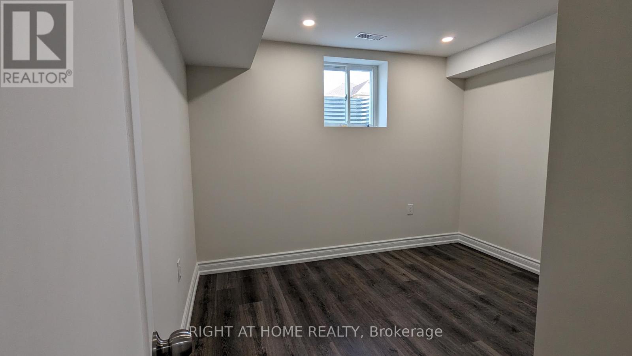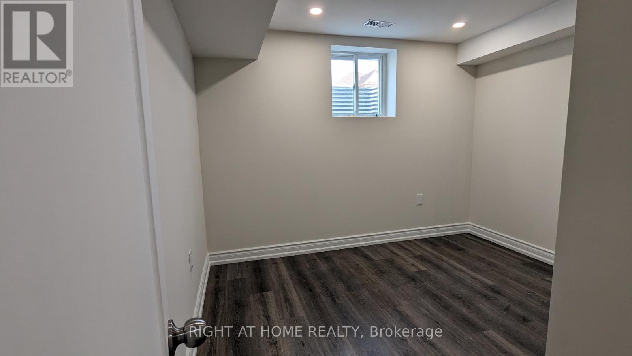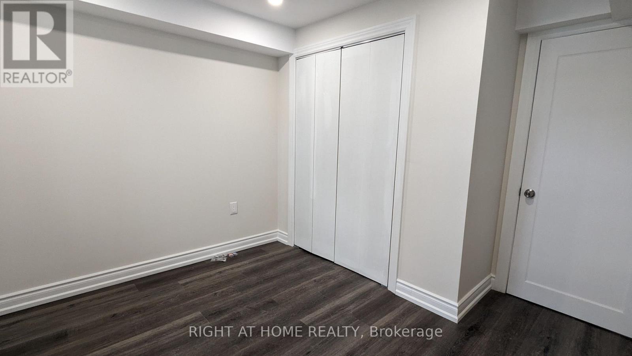Basement Unit - 5654 Churchill Meadows Boulevard Mississauga, Ontario L5M 7A7
2 Bedroom
1 Bathroom
1,500 - 2,000 ft2
Central Air Conditioning
Forced Air
$1,900 Monthly
Legal Basement Apartment Finished and Certified by City of Mississauga. 2 Bedrooms + 1 Wash Room + Separate Laundry Tenant to pay 30% of the utilities. (id:24801)
Property Details
| MLS® Number | W12386711 |
| Property Type | Single Family |
| Community Name | Churchill Meadows |
| Features | In Suite Laundry, In-law Suite |
| Parking Space Total | 1 |
Building
| Bathroom Total | 1 |
| Bedrooms Above Ground | 2 |
| Bedrooms Total | 2 |
| Basement Features | Separate Entrance, Apartment In Basement |
| Basement Type | N/a, N/a |
| Construction Style Attachment | Detached |
| Cooling Type | Central Air Conditioning |
| Exterior Finish | Brick |
| Flooring Type | Vinyl |
| Foundation Type | Concrete |
| Heating Fuel | Natural Gas |
| Heating Type | Forced Air |
| Stories Total | 2 |
| Size Interior | 1,500 - 2,000 Ft2 |
| Type | House |
| Utility Water | Municipal Water |
Parking
| No Garage |
Land
| Acreage | No |
| Sewer | Sanitary Sewer |
| Size Depth | 87 Ft |
| Size Frontage | 36 Ft ,1 In |
| Size Irregular | 36.1 X 87 Ft |
| Size Total Text | 36.1 X 87 Ft |
Rooms
| Level | Type | Length | Width | Dimensions |
|---|---|---|---|---|
| Basement | Bedroom | 3.05 m | 3.28 m | 3.05 m x 3.28 m |
| Basement | Bedroom 2 | 2.85 m | 2.95 m | 2.85 m x 2.95 m |
| Basement | Living Room | 5.61 m | 2.9 m | 5.61 m x 2.9 m |
| Basement | Kitchen | 3.7 m | 2.9 m | 3.7 m x 2.9 m |
Contact Us
Contact us for more information
Ramez Naeim Gendy
Salesperson
(647) 700-7556
Right At Home Realty, Brokerage
(905) 637-1700
www.rightathomerealtycom/


