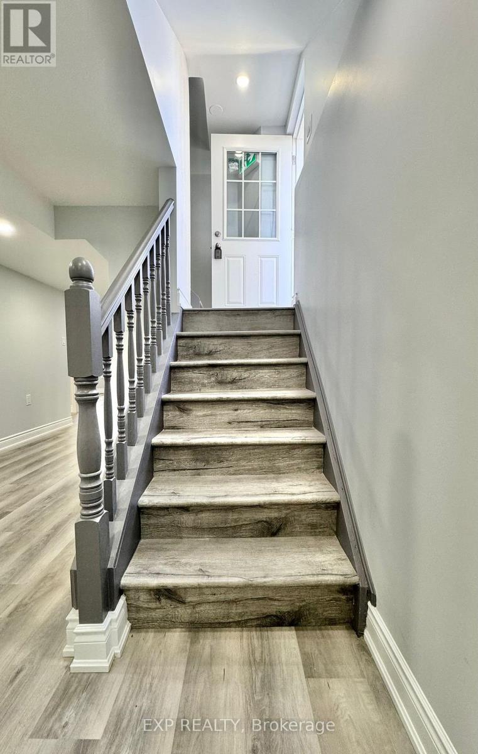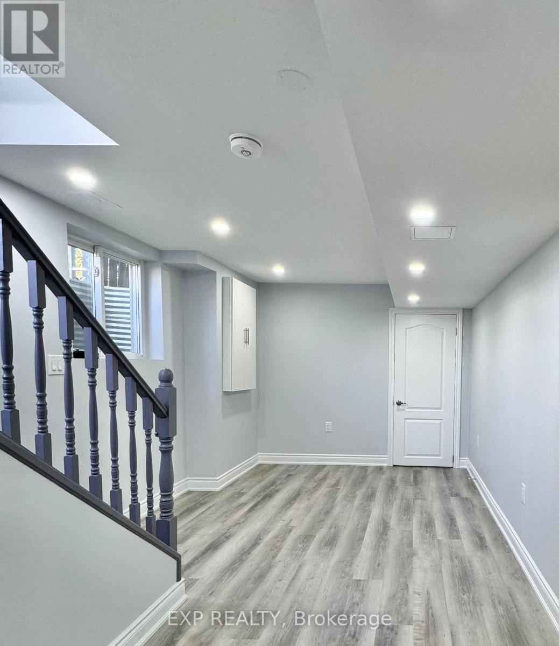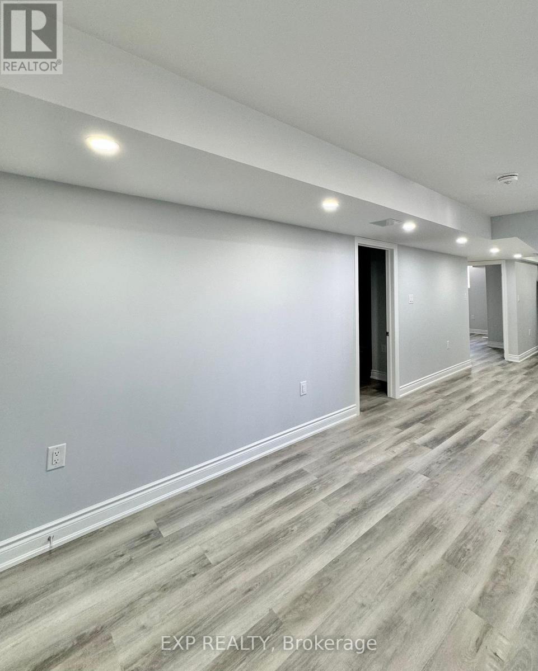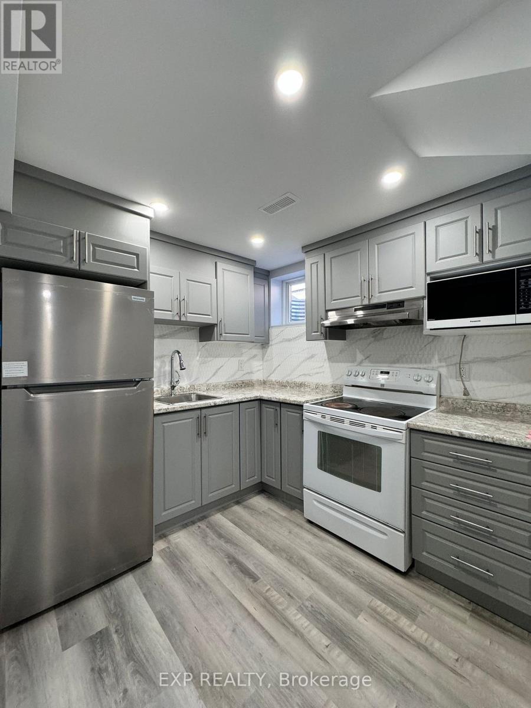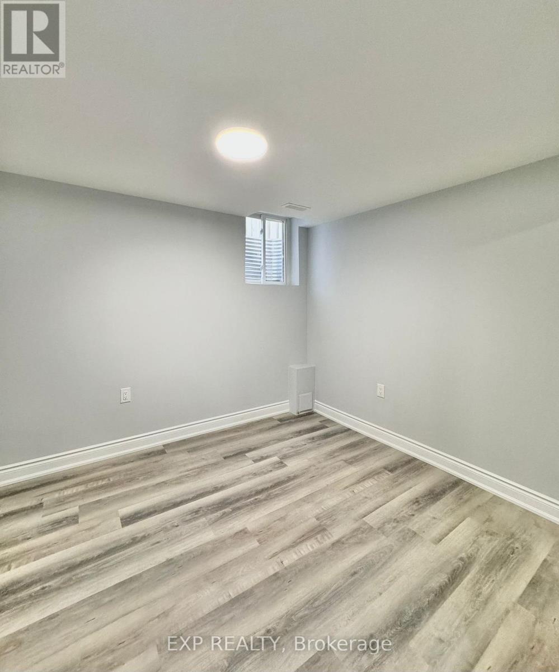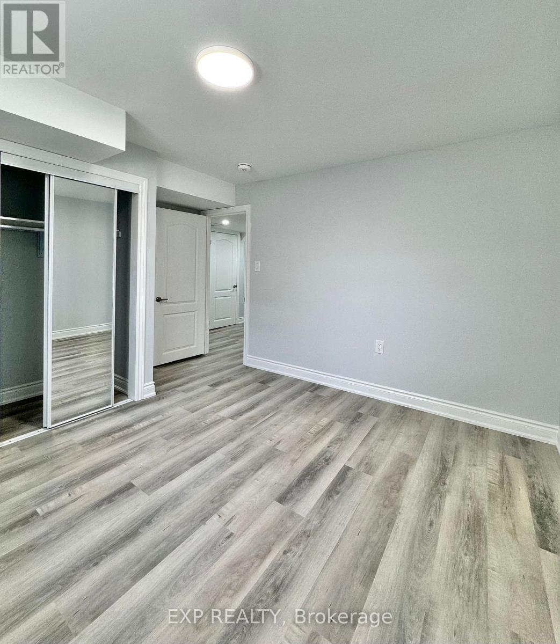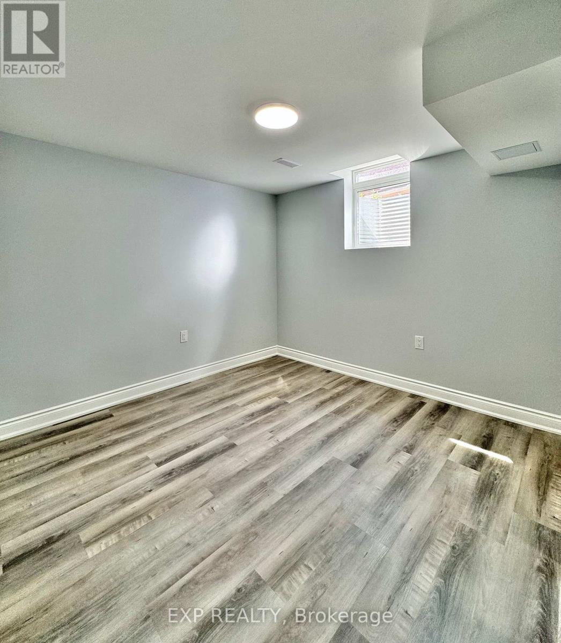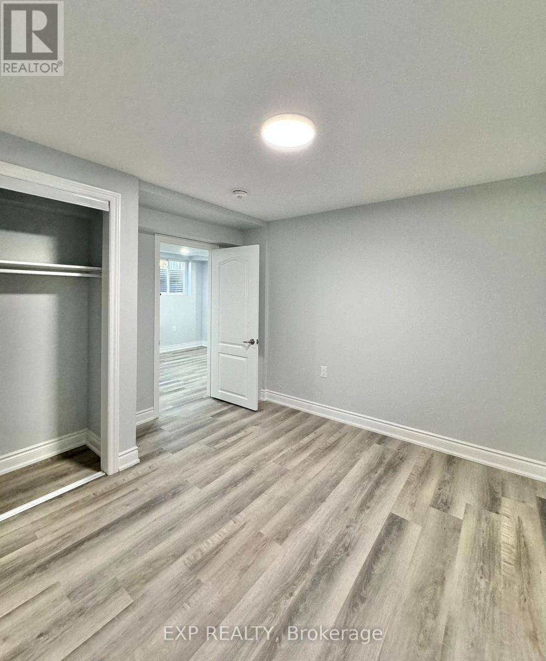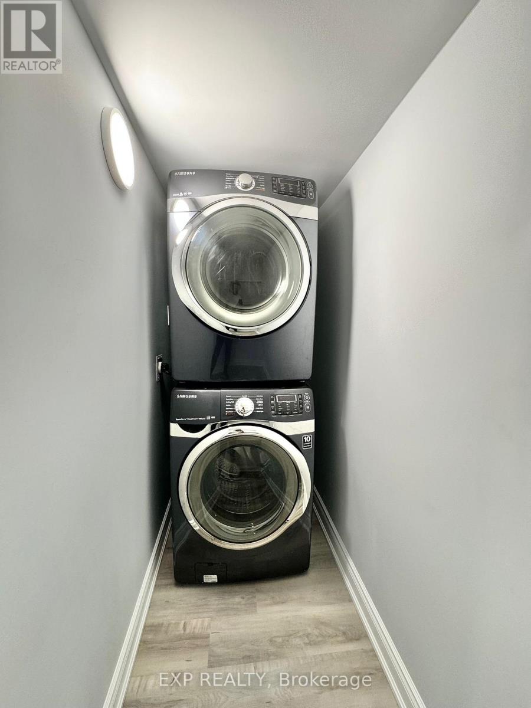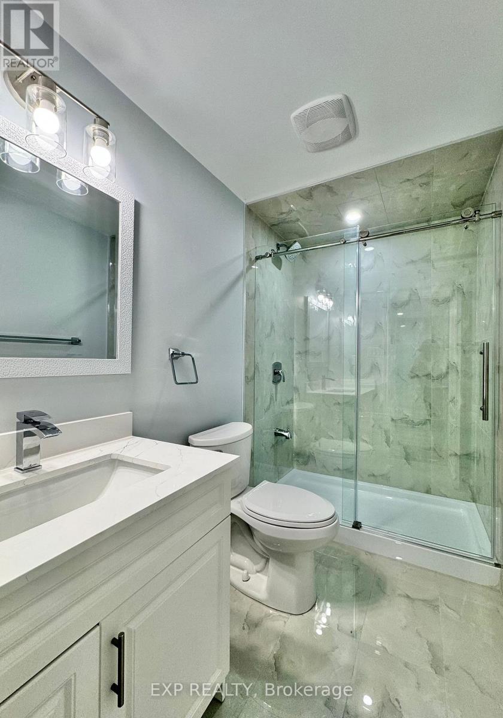Basement Unit - 1 Oaklea Boulevard Brampton, Ontario L6Y 4G7
2 Bedroom
1 Bathroom
0 - 699 ft2
Central Air Conditioning
Forced Air
$1,950 Monthly
Fabulous, well-maintained 2-bedroom basement unit with a spacious backyard in a highly sought-after neighborhood. Featuring a practical layout and laminate flooring throughout, this corner lot offers convenience at its best. Close to all amenities, major highways, grocery stores, transit, public library, schools, Sheridan College, and places of worship.Tenant to pay 30% share of utilities. (id:24801)
Property Details
| MLS® Number | W12482770 |
| Property Type | Single Family |
| Community Name | Fletcher's Creek South |
| Features | Carpet Free, In Suite Laundry |
| Parking Space Total | 1 |
Building
| Bathroom Total | 1 |
| Bedrooms Above Ground | 2 |
| Bedrooms Total | 2 |
| Appliances | Dryer, Stove, Washer, Window Coverings, Refrigerator |
| Basement Development | Finished |
| Basement Type | N/a (finished) |
| Construction Style Attachment | Detached |
| Cooling Type | Central Air Conditioning |
| Exterior Finish | Brick |
| Foundation Type | Brick |
| Heating Fuel | Natural Gas |
| Heating Type | Forced Air |
| Stories Total | 2 |
| Size Interior | 0 - 699 Ft2 |
| Type | House |
| Utility Water | Municipal Water |
Parking
| Attached Garage | |
| Garage |
Land
| Acreage | No |
| Sewer | Sanitary Sewer |
Rooms
| Level | Type | Length | Width | Dimensions |
|---|---|---|---|---|
| Lower Level | Bedroom | 3.04 m | 3.09 m | 3.04 m x 3.09 m |
| Lower Level | Bedroom 2 | 3.35 m | 2.44 m | 3.35 m x 2.44 m |
Contact Us
Contact us for more information
Akash Vaid
Salesperson
Exp Realty
4711 Yonge St 10th Flr, 106430
Toronto, Ontario M2N 6K8
4711 Yonge St 10th Flr, 106430
Toronto, Ontario M2N 6K8
(866) 530-7737


