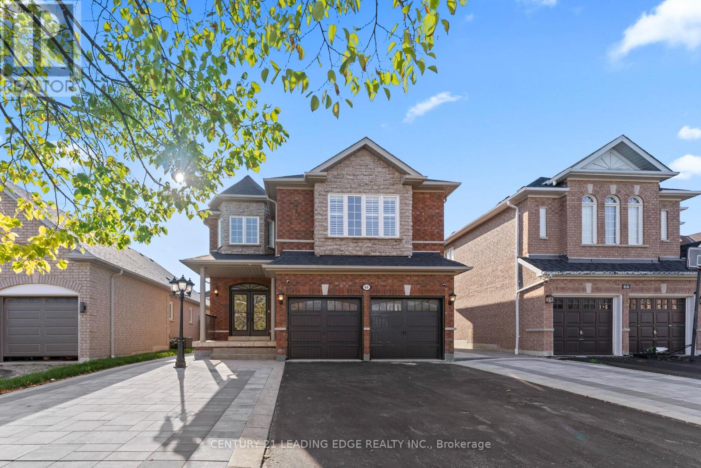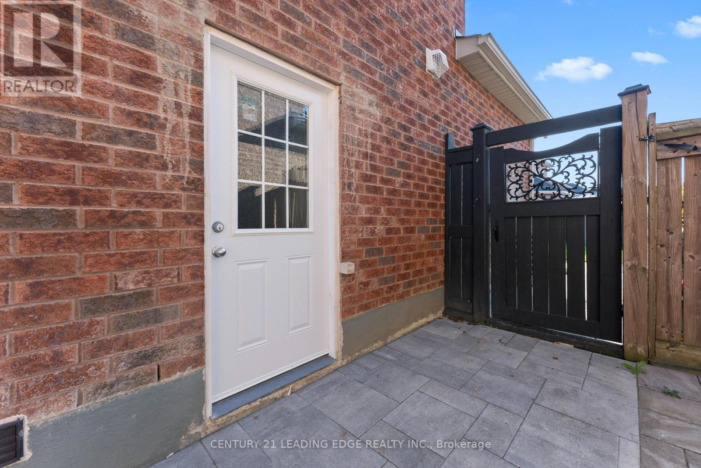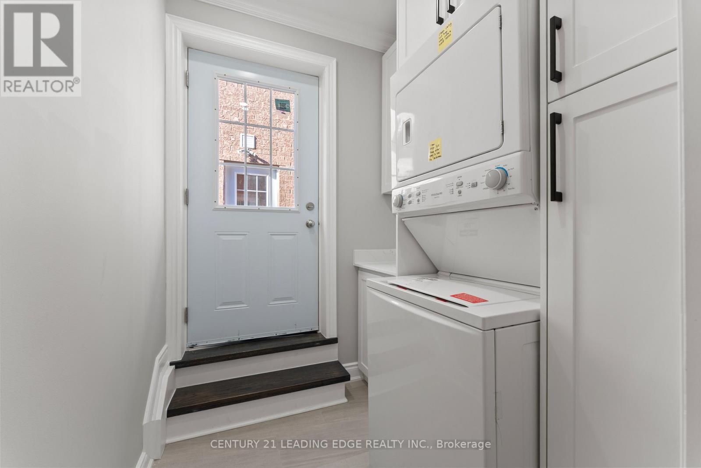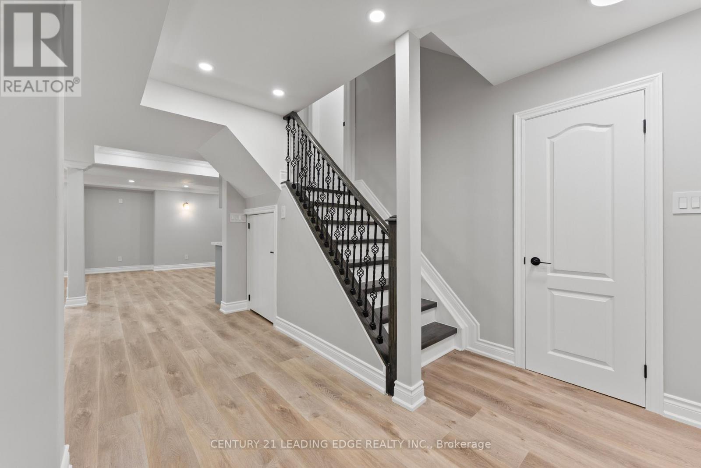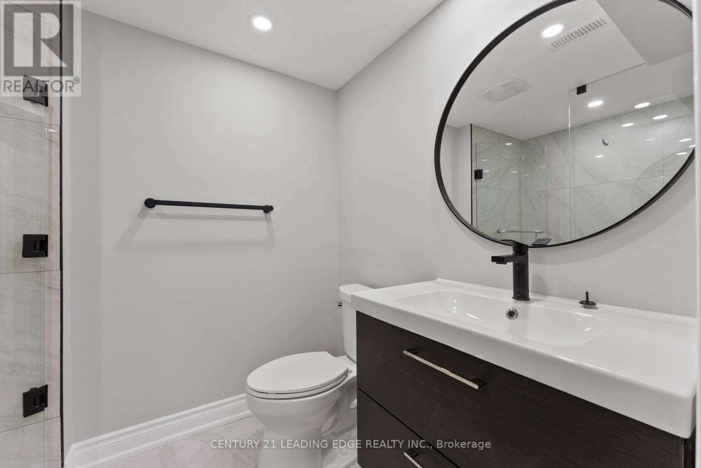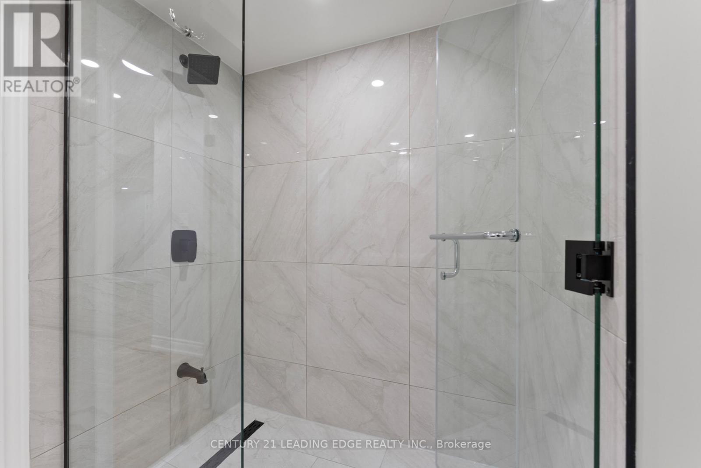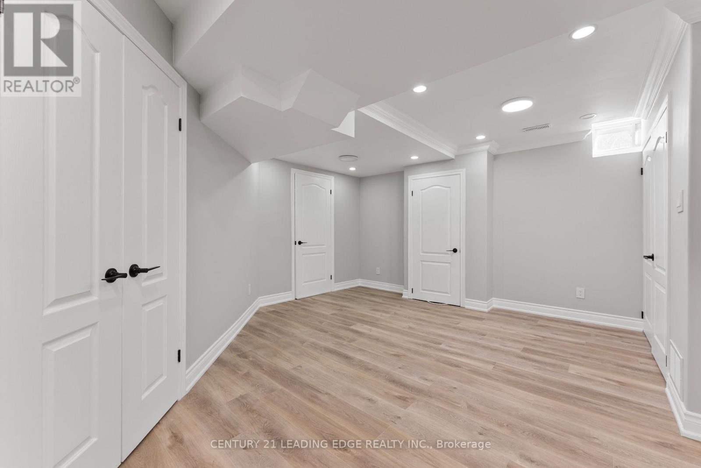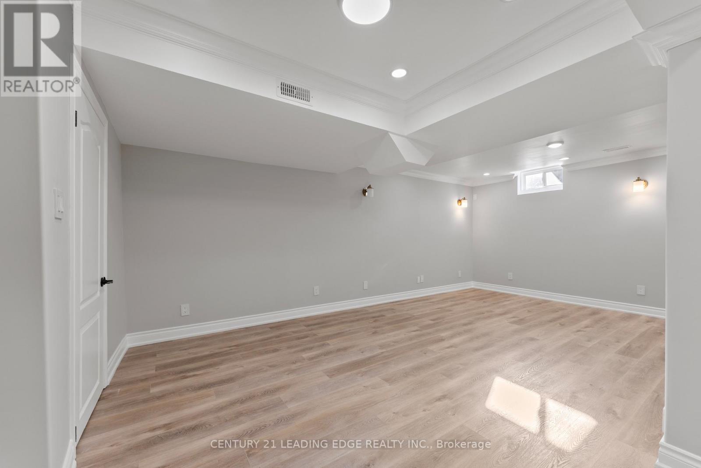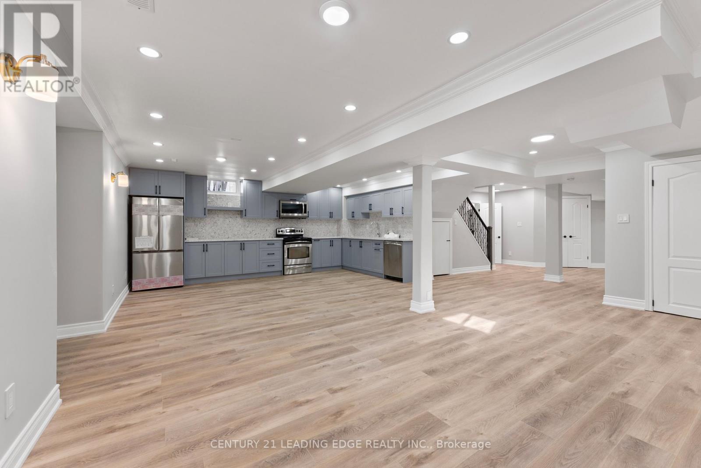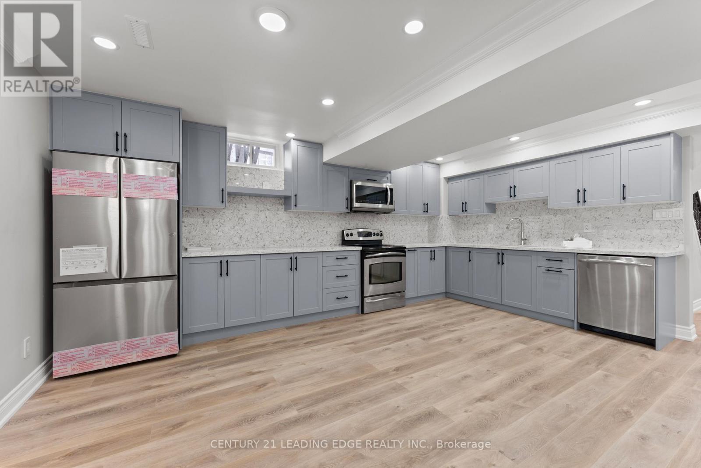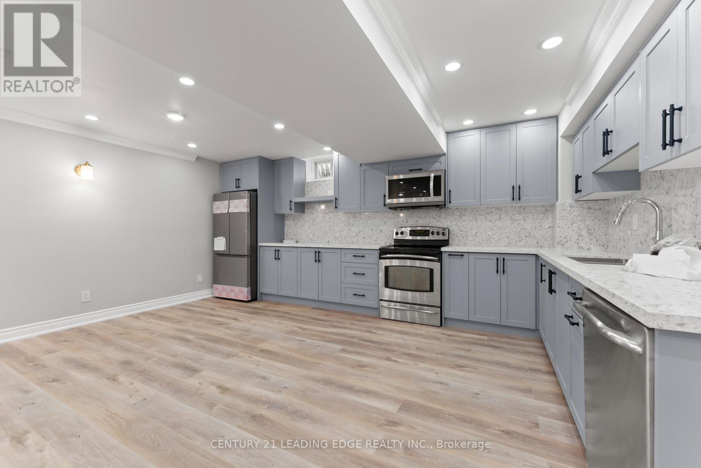Basement Apartment - 66 Chatterson Street Whitby, Ontario L1R 0B4
1 Bathroom
2,000 - 2,500 ft2
Central Air Conditioning
Forced Air
$2,500 Monthly
Separate Entrance to beautiful basement apartment, Full open concept, Brand new kitchen with quartz counter, backsplash, hardwood flooring S/S Fridge, stove, B/I microwave and dishwasher. Pot lights, wall light sconces, closet and bullnose corners on walls and posts. Private stackable laundry at side entrance. Minutes to Darren Park Playground and splash pad. Great schools, parks, and recreational facilities. Easy access to shopping and transit options (id:24801)
Property Details
| MLS® Number | E12476425 |
| Property Type | Single Family |
| Community Name | Rolling Acres |
| Amenities Near By | Park, Public Transit, Schools |
| Features | Carpet Free |
| Parking Space Total | 1 |
Building
| Bathroom Total | 1 |
| Age | 16 To 30 Years |
| Appliances | Dishwasher, Dryer, Microwave, Stove, Washer, Refrigerator |
| Basement Features | Apartment In Basement, Separate Entrance |
| Basement Type | N/a, N/a |
| Construction Style Attachment | Detached |
| Cooling Type | Central Air Conditioning |
| Exterior Finish | Brick, Stone |
| Flooring Type | Hardwood |
| Foundation Type | Block |
| Heating Fuel | Natural Gas |
| Heating Type | Forced Air |
| Stories Total | 2 |
| Size Interior | 2,000 - 2,500 Ft2 |
| Type | House |
| Utility Water | Municipal Water |
Parking
| Attached Garage | |
| Garage |
Land
| Acreage | No |
| Fence Type | Fenced Yard |
| Land Amenities | Park, Public Transit, Schools |
| Sewer | Sanitary Sewer |
| Size Depth | 109 Ft ,9 In |
| Size Frontage | 39 Ft ,4 In |
| Size Irregular | 39.4 X 109.8 Ft |
| Size Total Text | 39.4 X 109.8 Ft |
Rooms
| Level | Type | Length | Width | Dimensions |
|---|---|---|---|---|
| Basement | Den | 4.18 m | 5.1 m | 4.18 m x 5.1 m |
| Basement | Family Room | 6.22 m | 3.62 m | 6.22 m x 3.62 m |
| Basement | Kitchen | 6.22 m | 4.7 m | 6.22 m x 4.7 m |
Contact Us
Contact us for more information
Rhonda Rosalinda Bailey
Salesperson
www.rhondahelps.ca/
Century 21 Leading Edge Realty Inc.
165 Main Street North
Markham, Ontario L3P 1Y2
165 Main Street North
Markham, Ontario L3P 1Y2
(905) 471-2121
(905) 471-0832
leadingedgerealty.c21.ca


