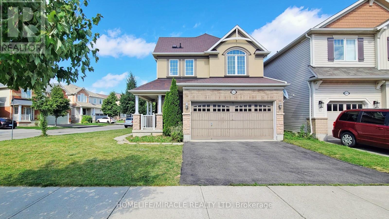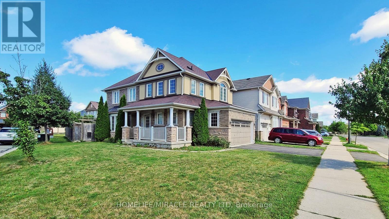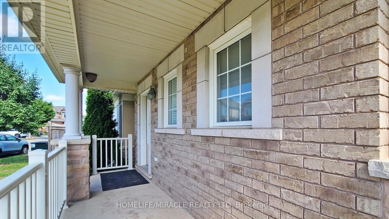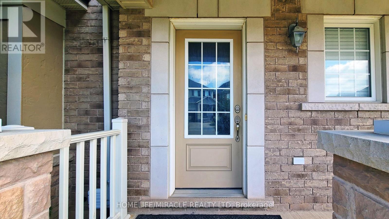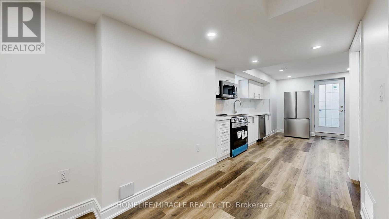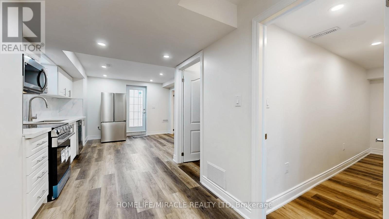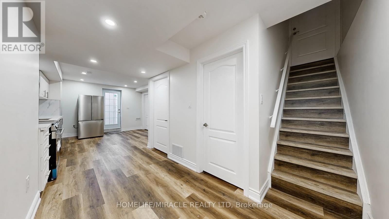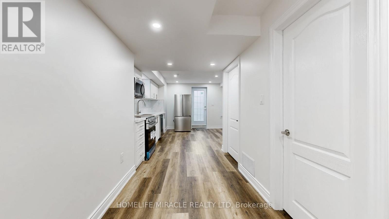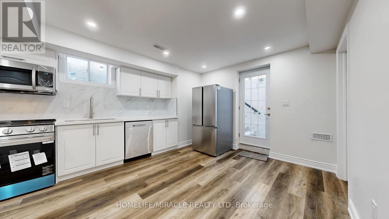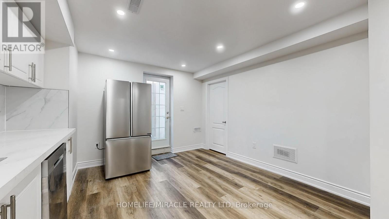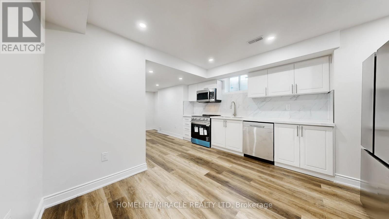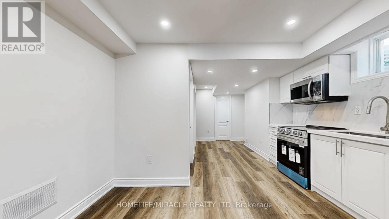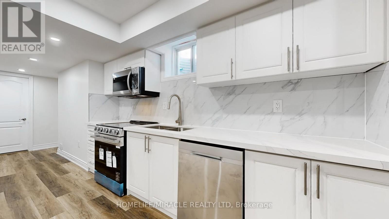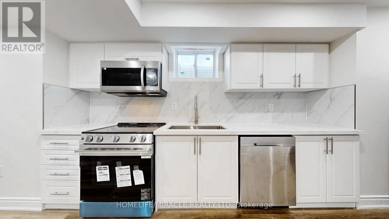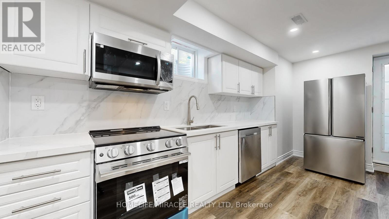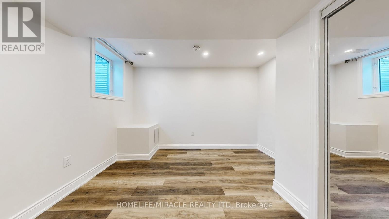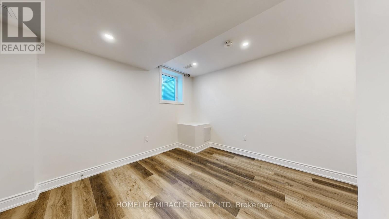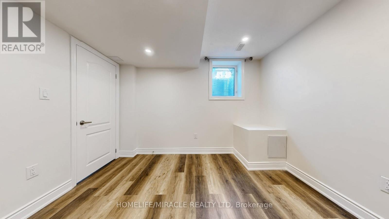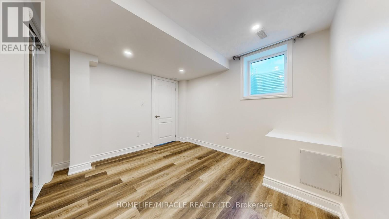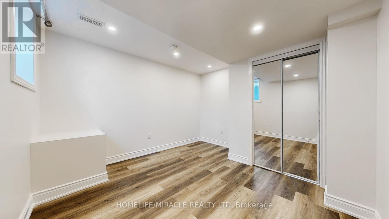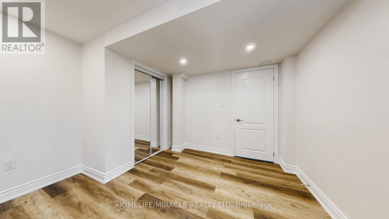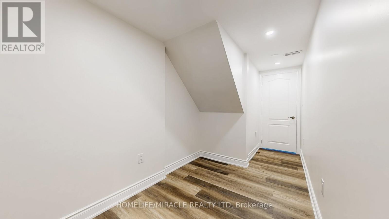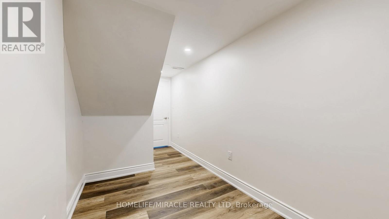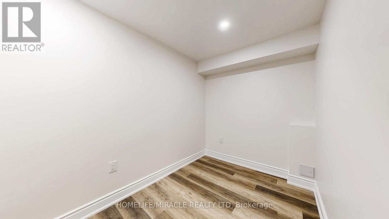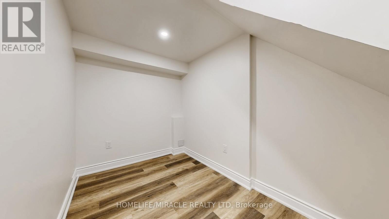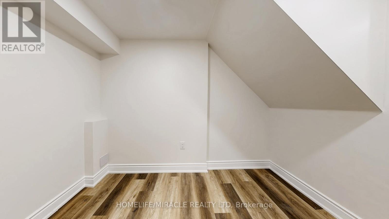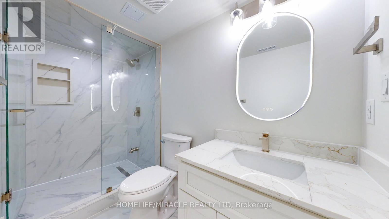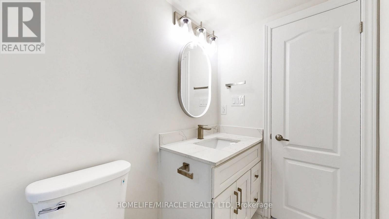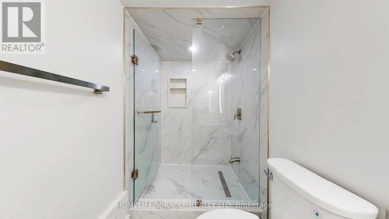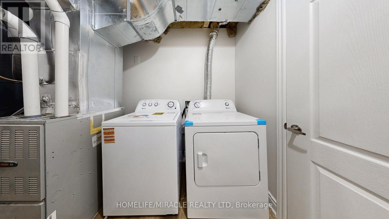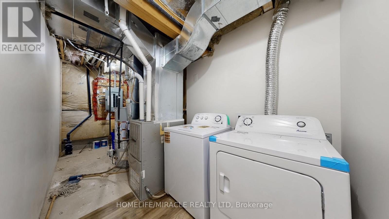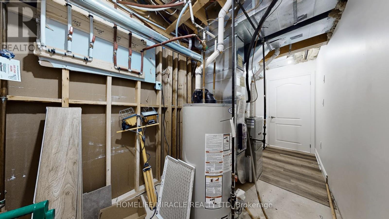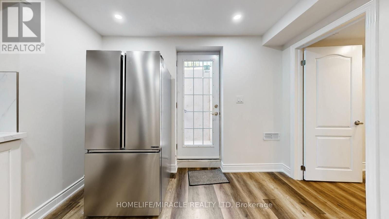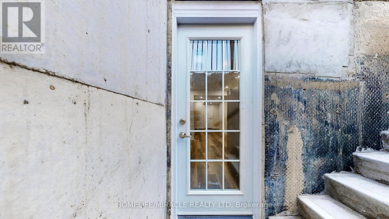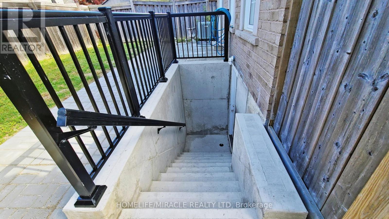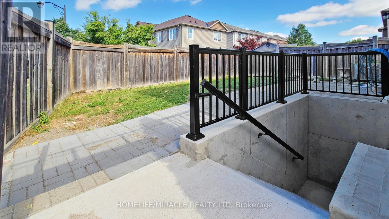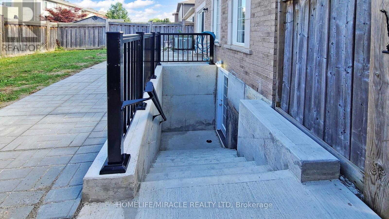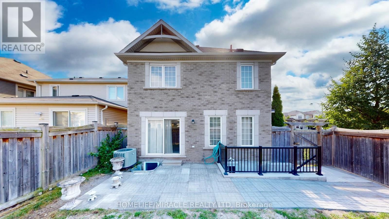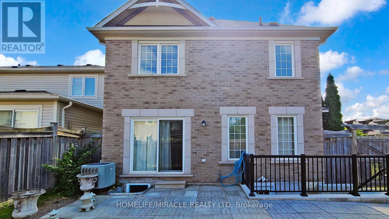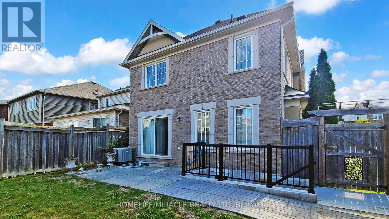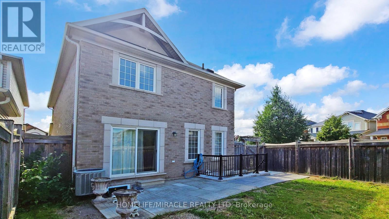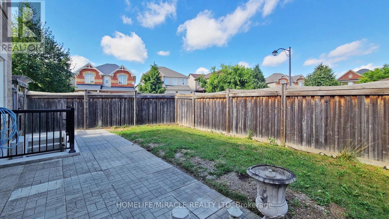Basement - 933 Whewell Trail Milton, Ontario L9T 8C7
$1,650 Monthly
Be the first to live in this brand new modern legal walk-up basement apartment in a fantastic Milton neighborhood! Conveniently located within walking distance to parks, shopping and transit. Step inside from the separate backyard entrance into the open concept kitchen and living spaces. Featuring a private separate entrance, large windows, laminate flooring, and recessed lighting throughout. Kitchen with stainless steel appliances, dishwasher, microwave and quartz countertops. 1 bedroom plus den that can be used as a home office and 3-piece bathroom with a step-in glass shower. Enjoy the convenience of your own laundry. Ideal for a single professional or couple looking for comfort, privacy and convenience. 1 parking spot and high-speed internet included. Tenant to pay 40% of utilities. (id:24801)
Property Details
| MLS® Number | W12413722 |
| Property Type | Single Family |
| Community Name | 1038 - WI Willmott |
| Communication Type | High Speed Internet |
| Parking Space Total | 1 |
Building
| Bathroom Total | 1 |
| Bedrooms Above Ground | 1 |
| Bedrooms Below Ground | 1 |
| Bedrooms Total | 2 |
| Basement Development | Finished |
| Basement Features | Walk Out, Separate Entrance |
| Basement Type | N/a (finished), N/a |
| Construction Style Attachment | Detached |
| Cooling Type | Central Air Conditioning |
| Exterior Finish | Brick, Stucco |
| Fireplace Present | Yes |
| Flooring Type | Hardwood |
| Foundation Type | Concrete |
| Heating Fuel | Natural Gas |
| Heating Type | Forced Air |
| Stories Total | 2 |
| Size Interior | 0 - 699 Ft2 |
| Type | House |
| Utility Water | Municipal Water |
Parking
| Garage |
Land
| Acreage | No |
| Sewer | Sanitary Sewer |
Rooms
| Level | Type | Length | Width | Dimensions |
|---|---|---|---|---|
| Basement | Bedroom | 3.29 m | 3.4 m | 3.29 m x 3.4 m |
| Basement | Kitchen | 3.96 m | 1.92 m | 3.96 m x 1.92 m |
| Basement | Dining Room | 3.5 m | 3.1 m | 3.5 m x 3.1 m |
| Basement | Den | 1.8 m | 2.92 m | 1.8 m x 2.92 m |
| Basement | Bathroom | 3.1 m | 1.31 m | 3.1 m x 1.31 m |
Utilities
| Electricity | Installed |
| Sewer | Installed |
Contact Us
Contact us for more information
Atif Kareem
Salesperson
1339 Matheson Blvd E.
Mississauga, Ontario L4W 1R1
(905) 624-5678
(905) 624-5677


