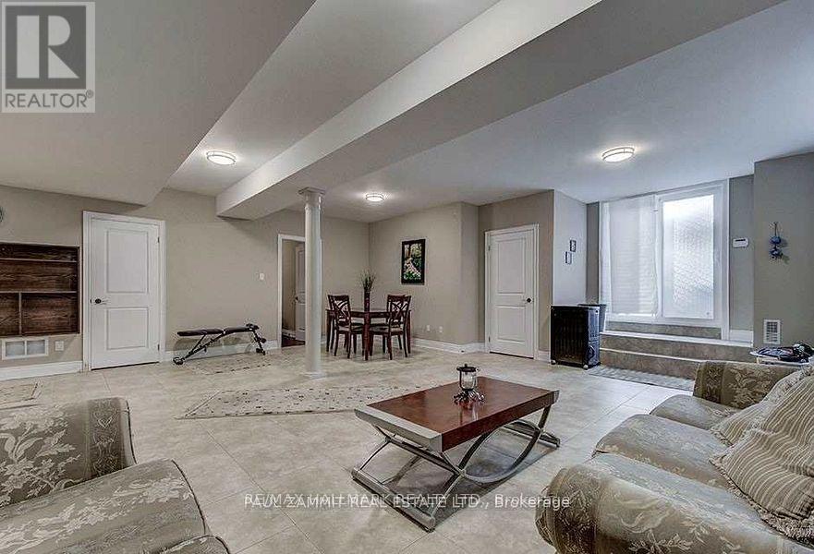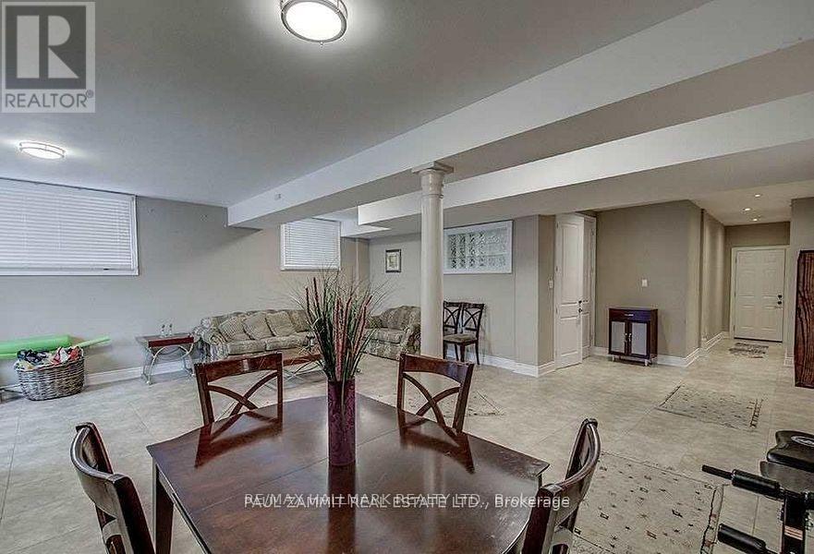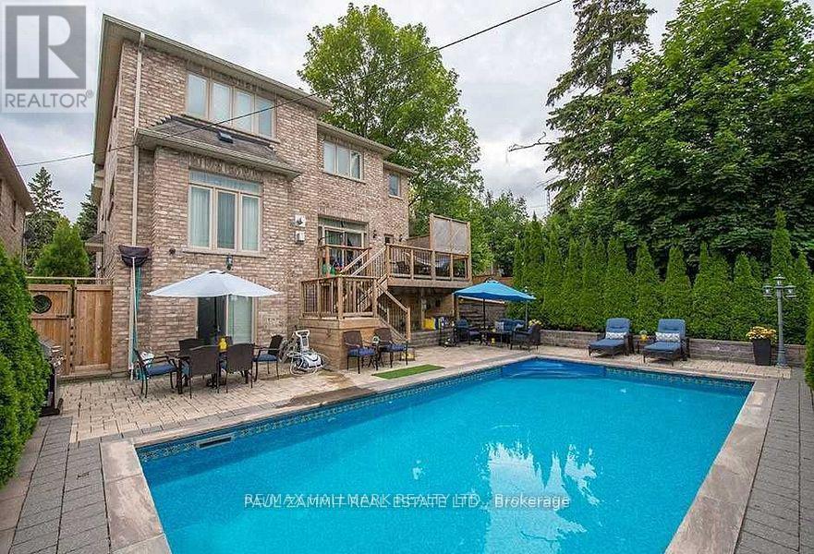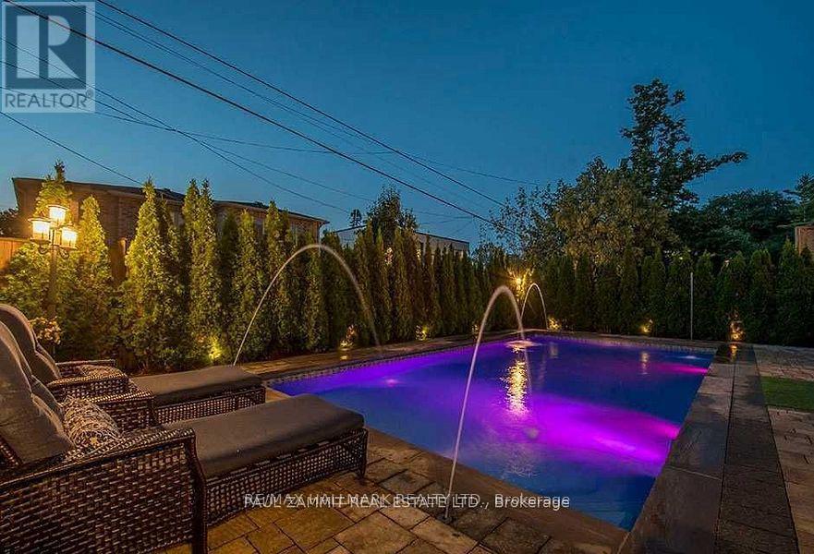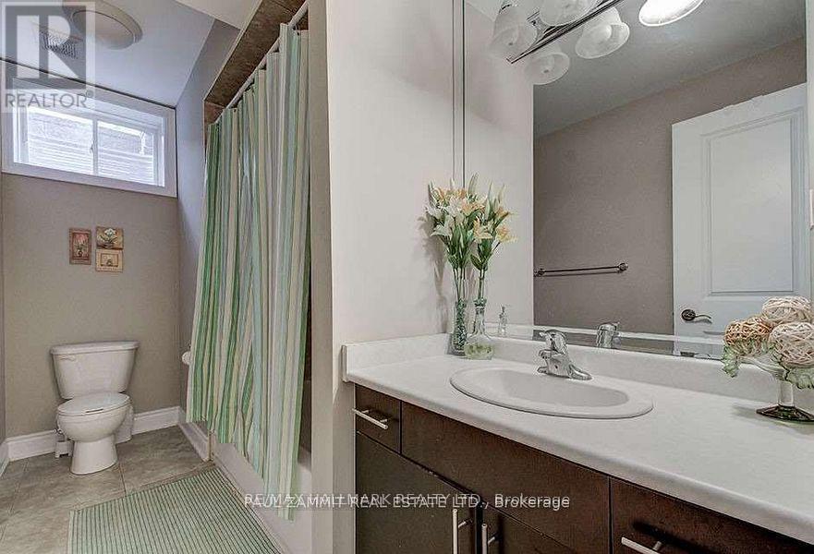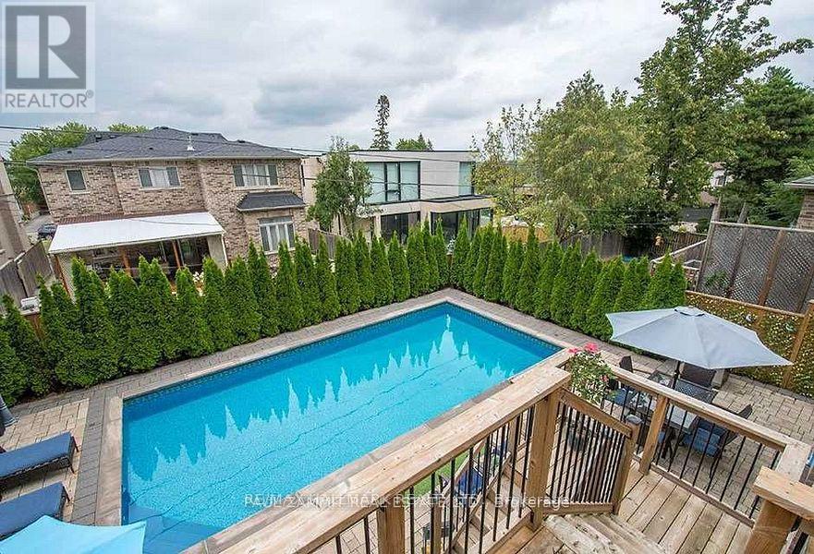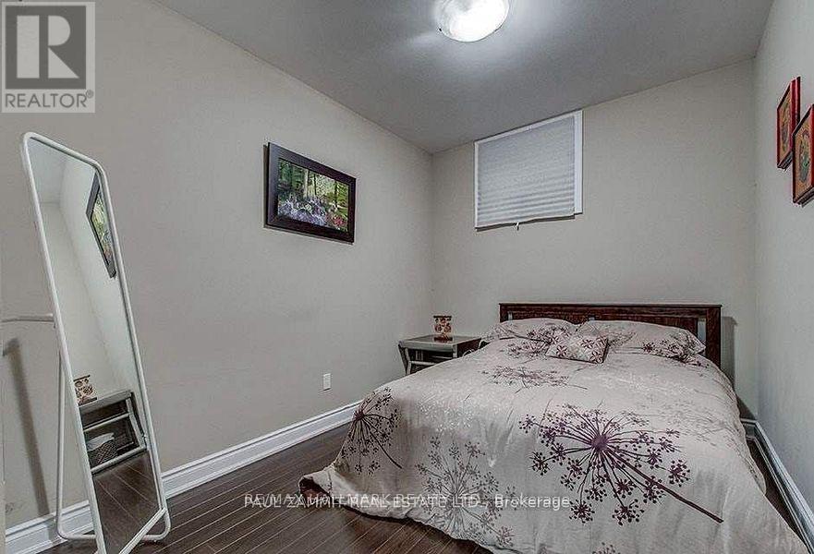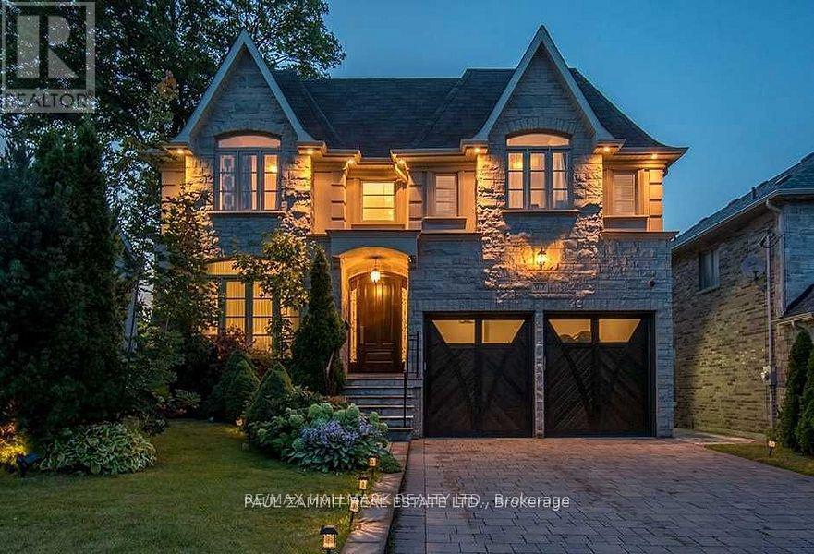Basement - 90 Grandview Avenue Markham, Ontario L3T 1H4
2 Bedroom
1 Bathroom
3,000 - 3,500 ft2
Fireplace
Inground Pool
Central Air Conditioning, Air Exchanger
Forced Air
$2,350 Monthly
Client RemarksStunning Home,Inground Pool About 5Years Well-Maintained & Mature Landscaping About $250,000,3 Indoor Garage(2 Parking Spot+High-End Lift For Spare Car($15000),Finished Garage Flr,Renovated Kitchen,Antiques Brown Granite Counter-Top W/Grouhe Fixtures,Fini W/O Bsmt W/Full Kitchen Sets & Appl.5 Custom-Made Oak Built-In Wall-Mounts,Cedar Finished Full Main Entrance Dr,Smart Sprinkler System,Wainscotting,Cedar Stained New Gge Dr (id:24801)
Property Details
| MLS® Number | N12563038 |
| Property Type | Single Family |
| Community Name | Grandview |
| Features | Flat Site, Carpet Free, Sump Pump, In-law Suite |
| Parking Space Total | 2 |
| Pool Type | Inground Pool |
Building
| Bathroom Total | 1 |
| Bedrooms Above Ground | 2 |
| Bedrooms Total | 2 |
| Appliances | Central Vacuum, Garage Door Opener Remote(s) |
| Basement Development | Finished |
| Basement Features | Apartment In Basement, Walk Out |
| Basement Type | N/a, N/a (finished) |
| Construction Status | Insulation Upgraded |
| Construction Style Attachment | Detached |
| Cooling Type | Central Air Conditioning, Air Exchanger |
| Exterior Finish | Brick, Stone |
| Fireplace Present | Yes |
| Foundation Type | Concrete |
| Heating Fuel | Natural Gas |
| Heating Type | Forced Air |
| Size Interior | 3,000 - 3,500 Ft2 |
| Type | House |
| Utility Water | Municipal Water |
Parking
| Attached Garage | |
| Garage |
Land
| Access Type | Private Road |
| Acreage | No |
| Sewer | Sanitary Sewer |
| Size Depth | 124 Ft |
| Size Frontage | 50 Ft |
| Size Irregular | 50 X 124 Ft |
| Size Total Text | 50 X 124 Ft |
Rooms
| Level | Type | Length | Width | Dimensions |
|---|---|---|---|---|
| Basement | Bedroom | 15 m | 18 m | 15 m x 18 m |
| Basement | Bedroom 2 | 15 m | 18 m | 15 m x 18 m |
| Basement | Family Room | 35 m | 35 m | 35 m x 35 m |
| Basement | Kitchen | 8 m | 15 m | 8 m x 15 m |
| Basement | Cold Room | 4 m | 4 m | 4 m x 4 m |
| Basement | Laundry Room | 4 m | 3 m | 4 m x 3 m |
https://www.realtor.ca/real-estate/29122885/basement-90-grandview-avenue-markham-grandview-grandview
Contact Us
Contact us for more information
Hamid Reza Safipoor
Broker
www.propertiz.ca/
RE/MAX Hallmark Realty Ltd.
685 Sheppard Ave E #401
Toronto, Ontario M2K 1B6
685 Sheppard Ave E #401
Toronto, Ontario M2K 1B6
(416) 494-7653
(416) 494-0016


